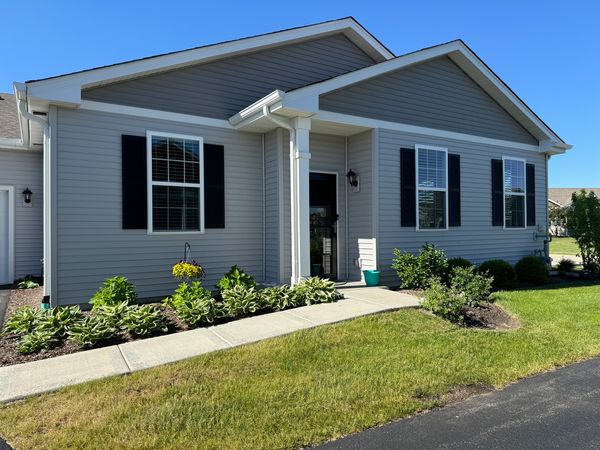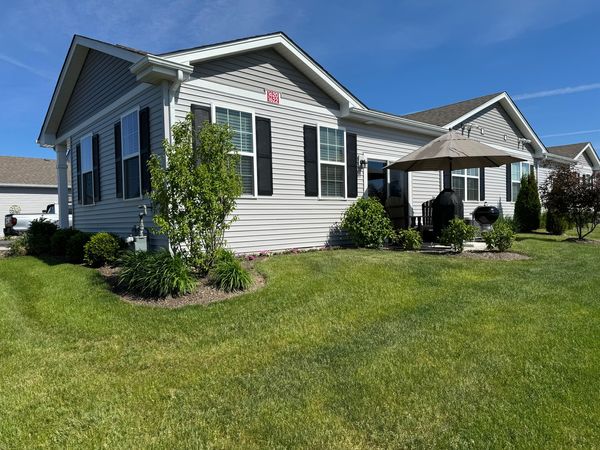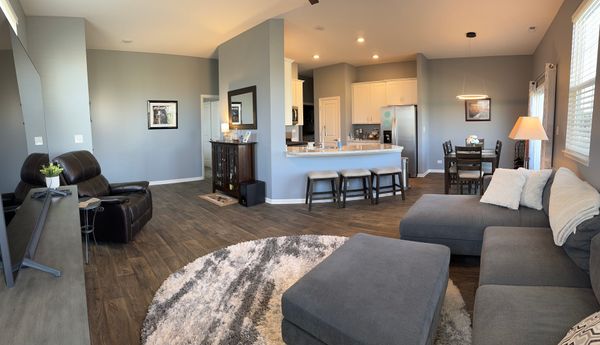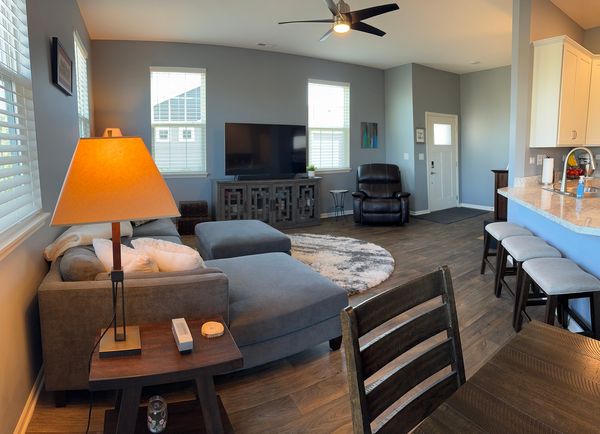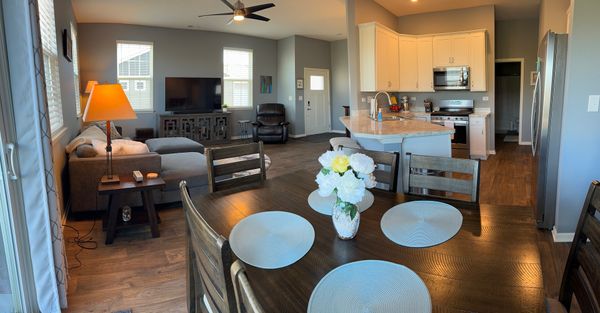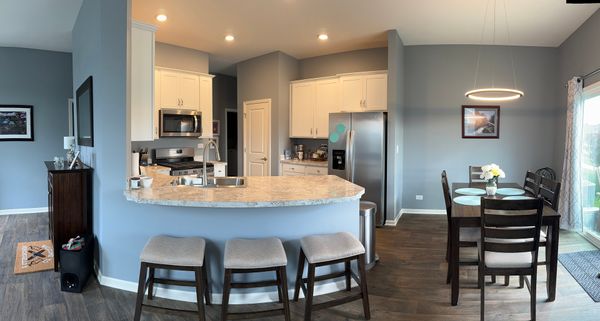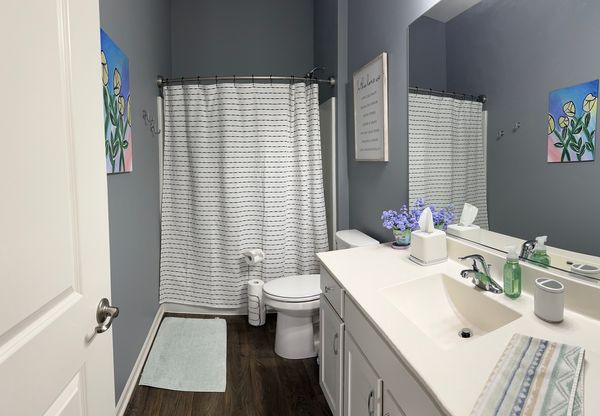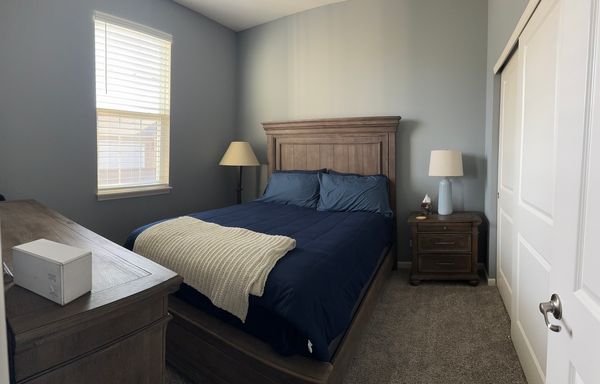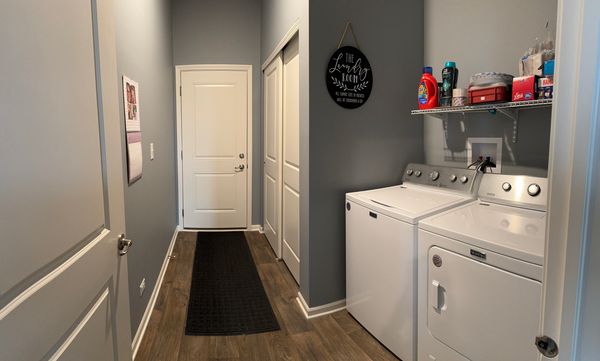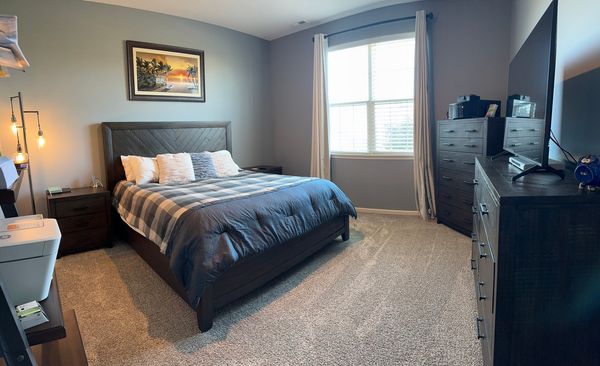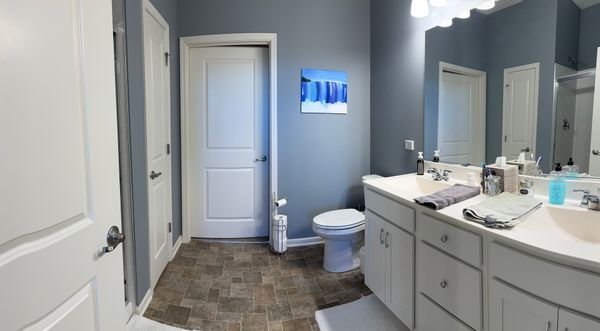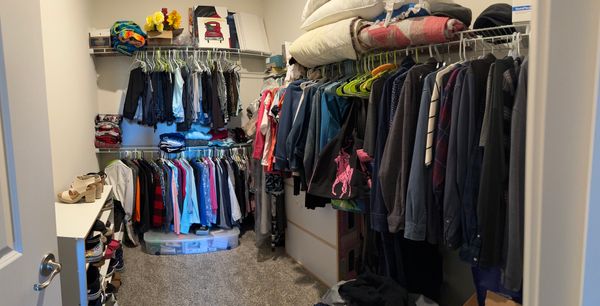1622 Southern Circle
Pingree Grove, IL
60140
About this home
WE ARE BACK ON THE MARKET! House originally went under contract within 24 hours. Unfortunately buyer was unable to satisfy their home sale contingency. Are you looking for a newer, maintenance free, adult community? Come see this single story, 55 and up townhome built in 2021 (Carillon). It has smart technology so you can open and close your garage, change your thermostat and even turn on the lights from your phone! The home has also been pet free/smoke free. It offers a neutral color palette, 9 foot ceilings and 42" white kitchen cabinets and stainless steel appliances. The master bath has dual sinks, comfort toilets and a large walk in closet. You can also enjoy endless hot showers with your tankless water heater! Sunsets are amazing on your back patio! There are sidewalks throught the community for a short walk and approximately 2 miles of walking/biking paths around the community ponds. The community includes a 3 hole golf course, indoor and outdoor swimming pool, billiards, community room (with lots of activities offered each month), tennis/pickleball courts and more! All lawn maintenance as well as snow removal are included in the monthly assessment, making it easy to close up and head for warmer weather if need be! Please also note, it was originally a second home and so the tax information doesn't reflect any exemptions (no homestead and no senior).
