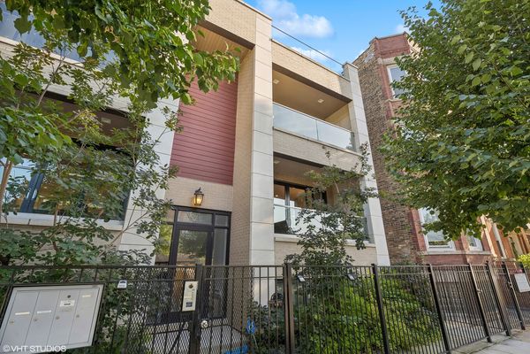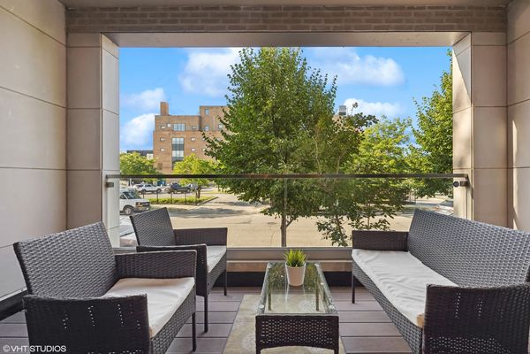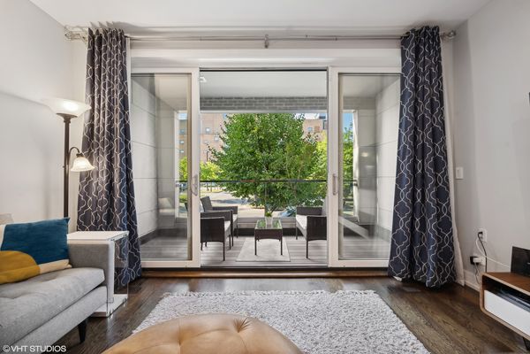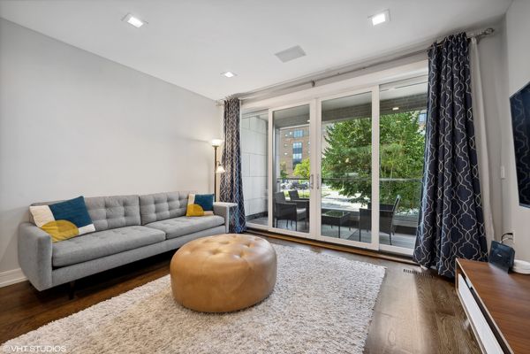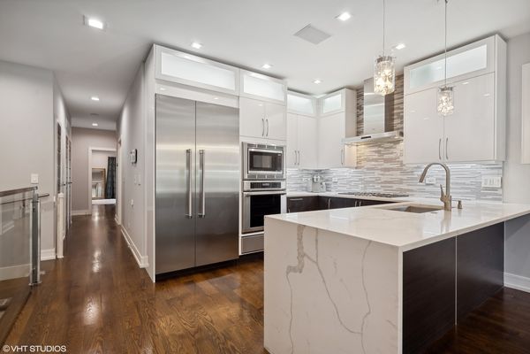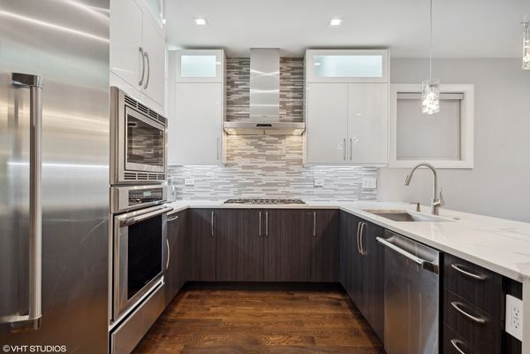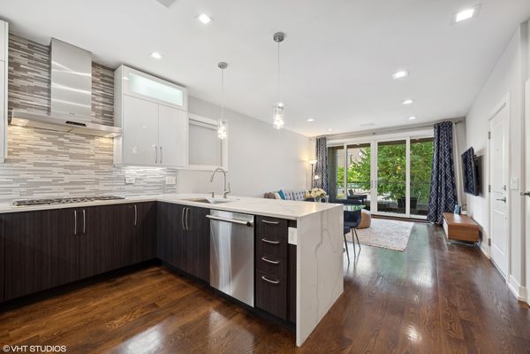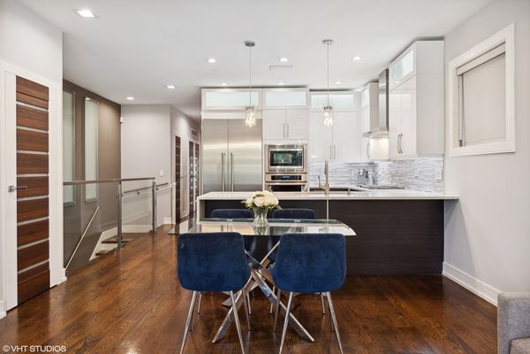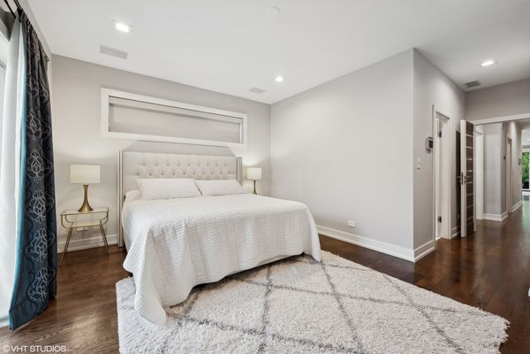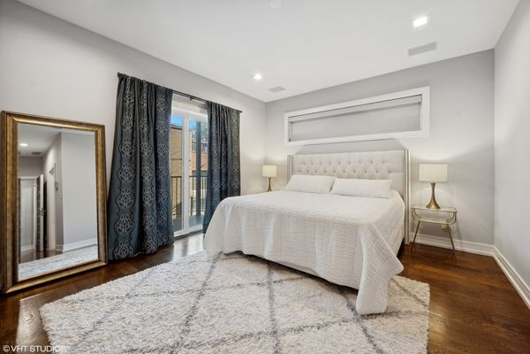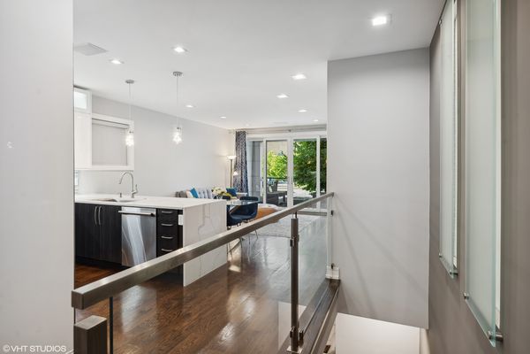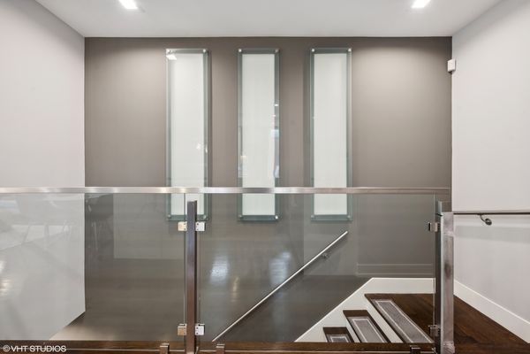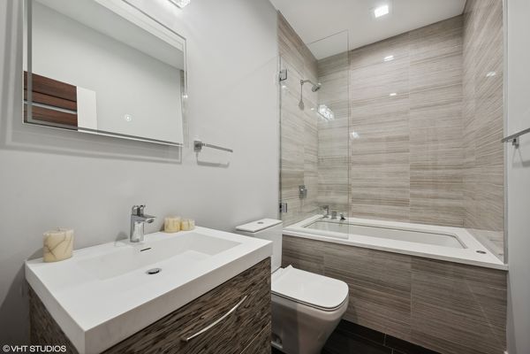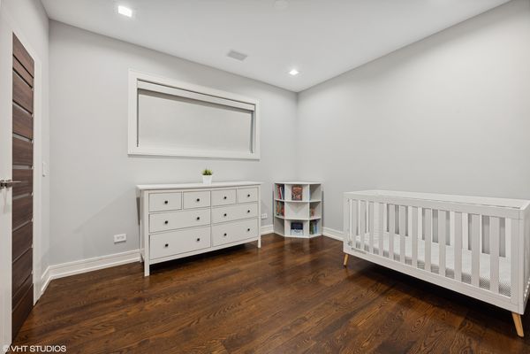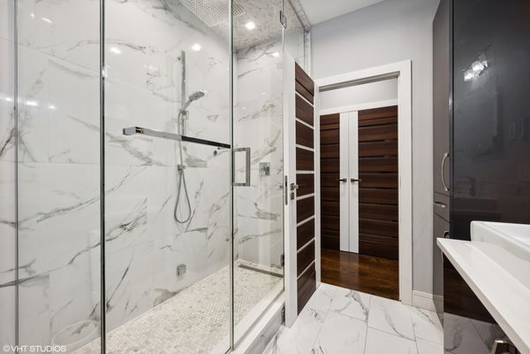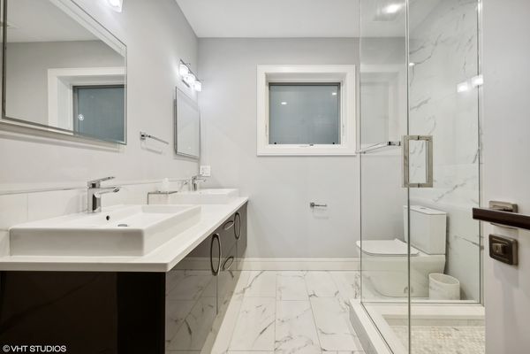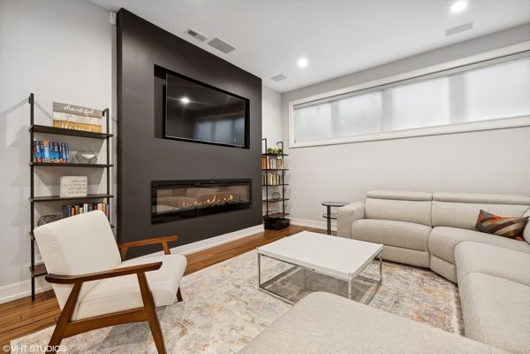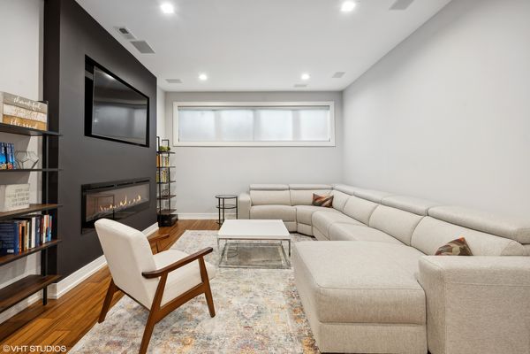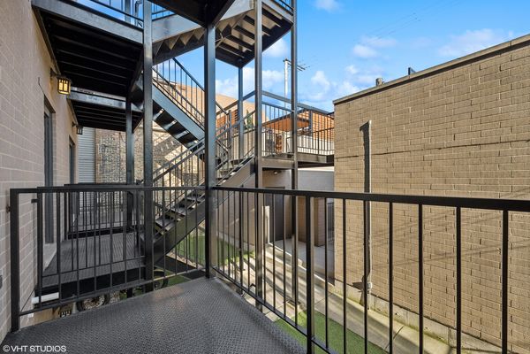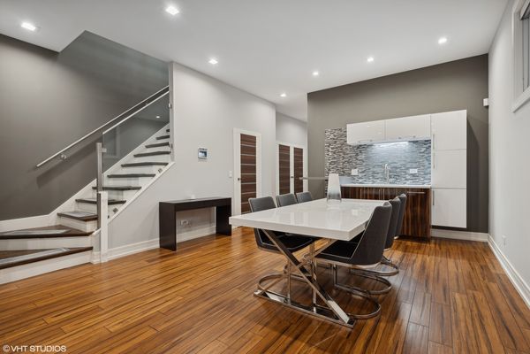1621 W Superior Street Unit 1W
Chicago, IL
60622
About this home
Step into luxury living with this extraordinary newer construction duplex condo, nestled in a charming four-unit brick and limestone building. Boasting a seamless blend of modern design and upscale amenities, this 3-bedroom, 3-bathroom home offers a wealth of features that redefine comfort and style. The kitchen is a chef's dream, featuring custom cabinetry, stunning quartz countertops with elegant waterfall finishes, top-of-the-line Thermador appliances, and seating. The primary suite features a steam shower and balcony to start your day, or wind down. Enjoy the convenience of radiant heated floors in both the lower level and bathrooms, ensuring warmth and comfort. The home is adorned with imported, one-of-a-kind interior doors and enhanced by square recessed lighting that complements the space beautifully. Entertainment is taken to new heights with Polk audio ceiling speakers delivering crisp sound throughout, including a 7.2 surround sound setup for an immersive experience. Stay connected with state-of-the-art technology including a Nucleus room-to-room video intercom and video intercom to the gate, Nest thermostat, LED mirrors and lights throughout, and smart Wi-Fi switches. The home features three balconies, including a front terrace off the open concept living/dining area, and a 400 sq. foot personal oasis over the garage, decked with Trex for low-maintenance enjoyment. The lower level is designed for leisure and comfort, featuring an electric 72" fireplace, a wet bar, a large bedroom and gorgous full bathroom. Storage is plentiful with ample closet space throughout, including a large storage area in the lower level, ensuring every need is met effortlessly. Garage parking is included for added convenience. Low assessments. Walk to restaurants, shops, parks, & train!
