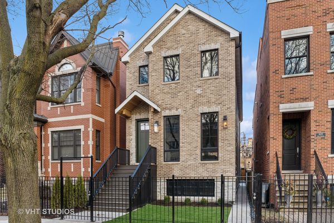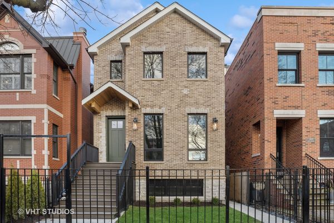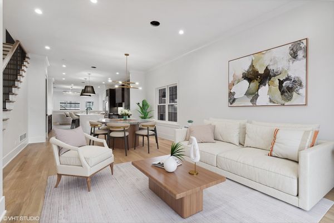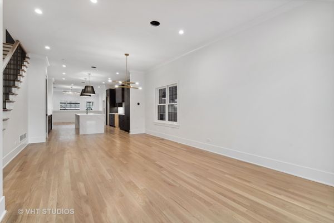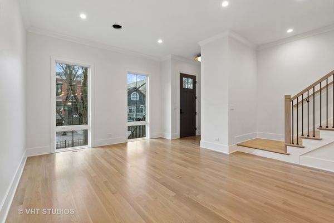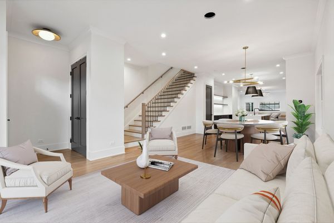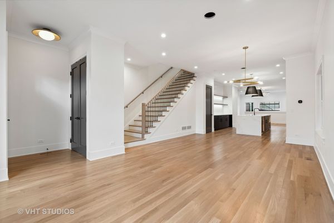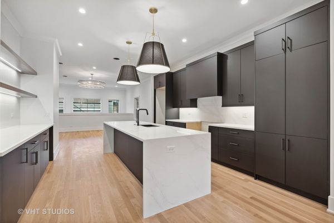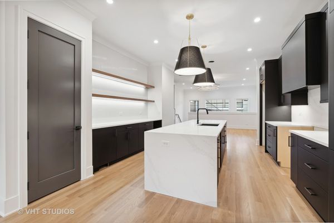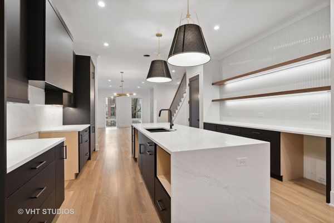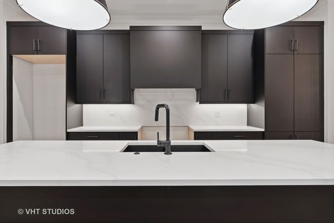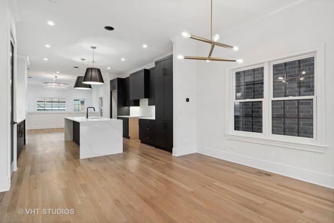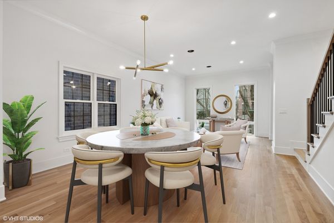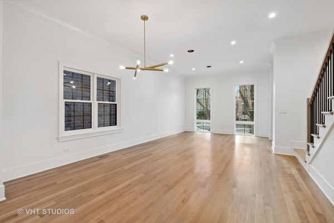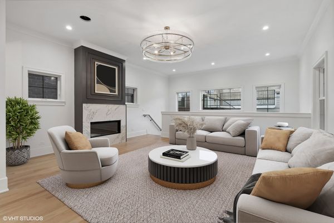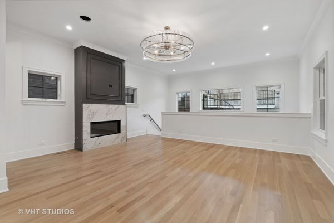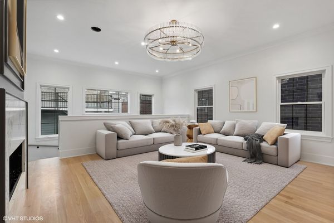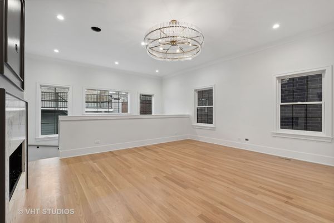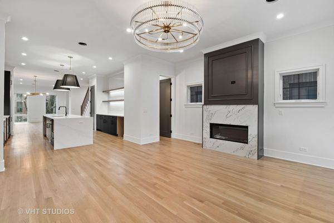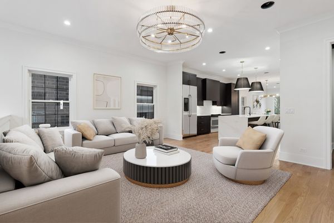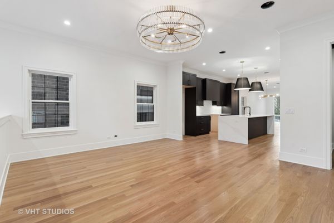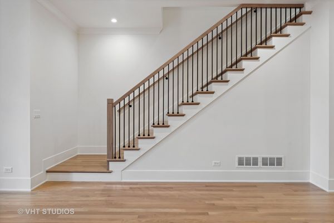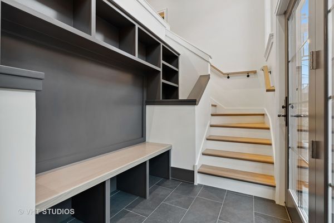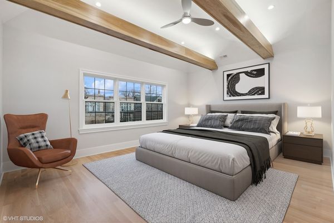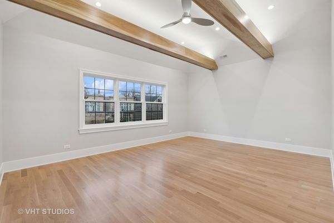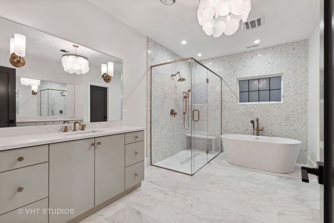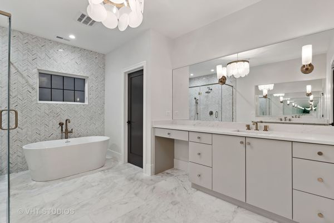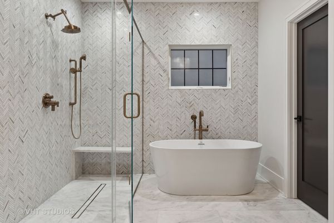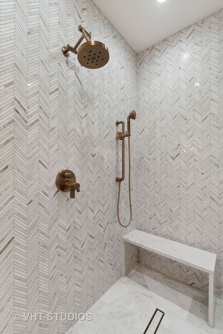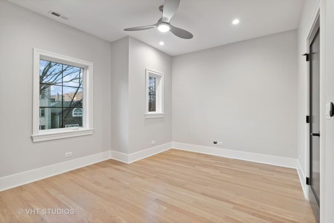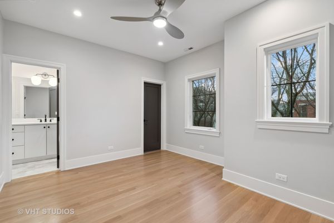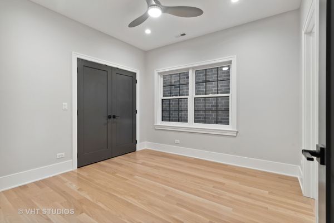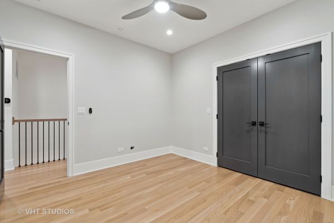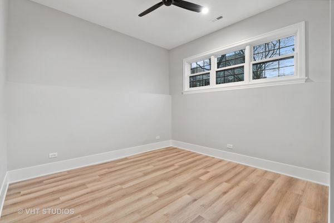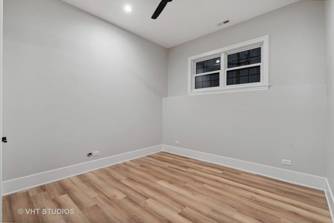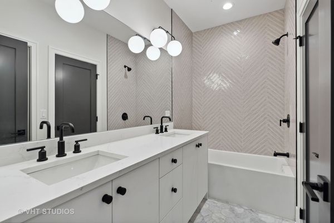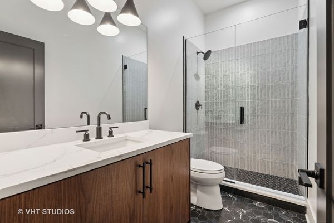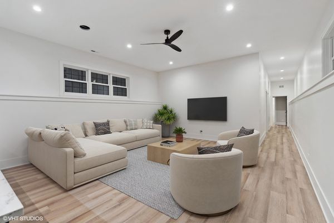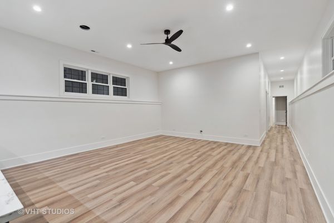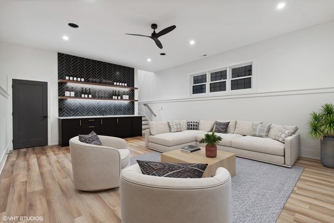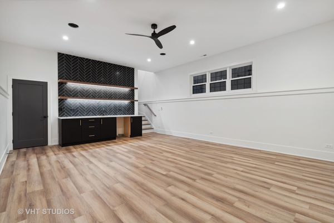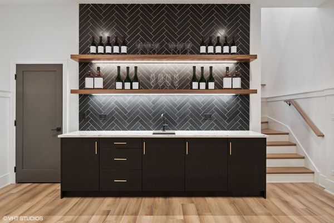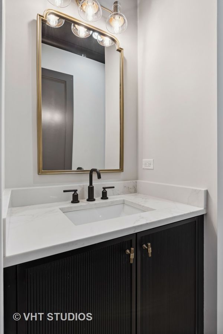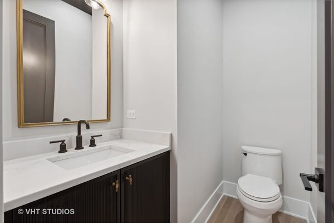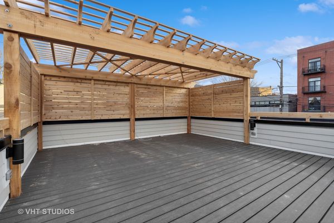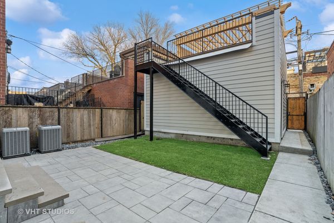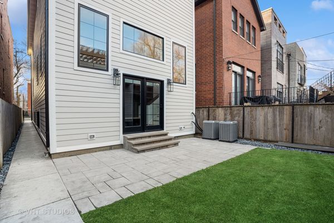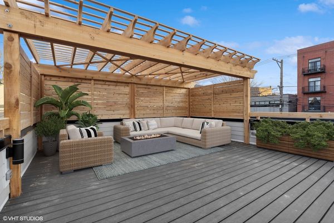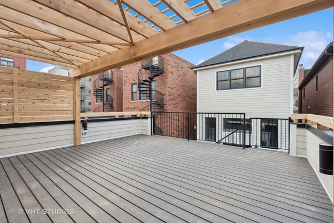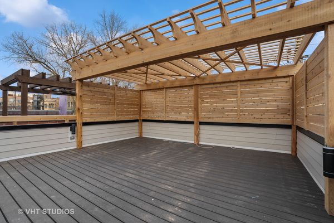1621 N Bell Avenue
Chicago, IL
60647
About this home
Welcome to your dream home in prime Bucktown/Wicker Park! This stunning new construction residence boasts 5 bedrooms, 3.5 baths, and a perfect location on a picturesque treelined street, just steps away from everything you could want! Step inside to discover a thoughtfully designed open concept main level, ideal for both everyday living and entertaining. The layout of this home is one of the smartest floor plans available, seamlessly blending open concept with an abundance of storage, convenience and luxury. The kitchen, equipped with top-of-the-line Wolf and Sub-Zero appliances, is a culinary enthusiast's delight, complete with high-end cabinetry, a sprawling 11ft. island, quartz countertops, open shelving, and a spacious walk-in pantry. Plus, the builder has thoughtfully installed speakers throughout the home, ready for you to enjoy immediately! The flow from the living space to the backyard or lower level is effortless, creating the perfect setting for relaxation or gatherings. Upstairs, the primary suite is a sanctuary of luxury, boasting a massive walk-in closet and a spa-like bathroom featuring heated floors and dual vanities, including one tailored for a makeup counter. Two additional guest bedrooms share a beautifully appointed jack-and-jill bathroom, with the convenience of laundry also on this level. The lower level, with its cozy heated floors, offers versatile space with a wet bar, two bedrooms, a full bathroom, and a large utility room for storage and a second laundry area. Outside, the rooftop garage is adorned with a pergola, adding both privacy and beauty. Don't miss your chance to experience the epitome of modern living in one of Chicago's most sought-after neighborhoods. Schedule your private tour today and start envisioning your life in this extraordinary home. Agent is related to ownership entity.
