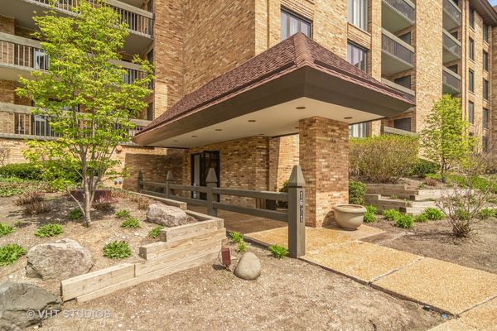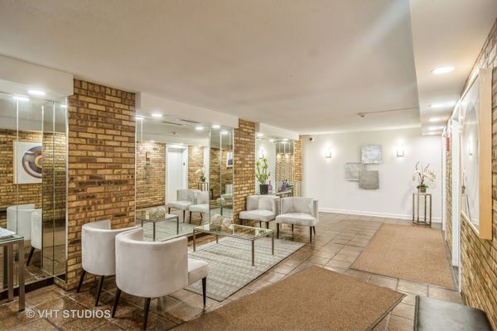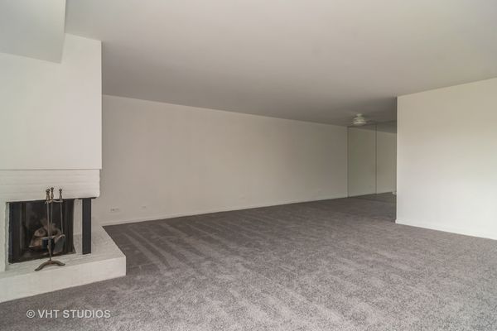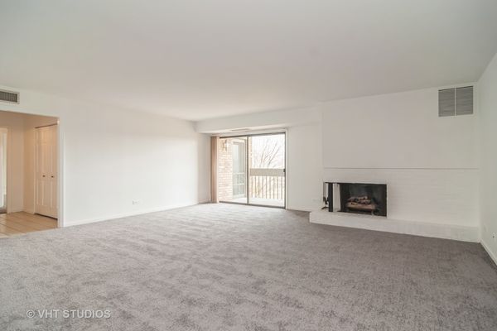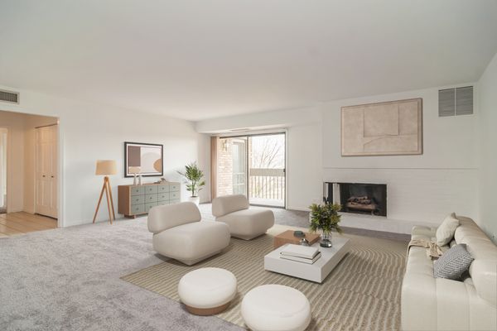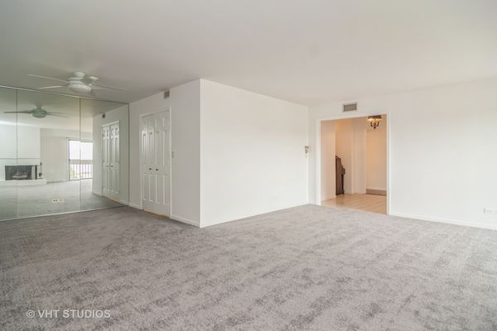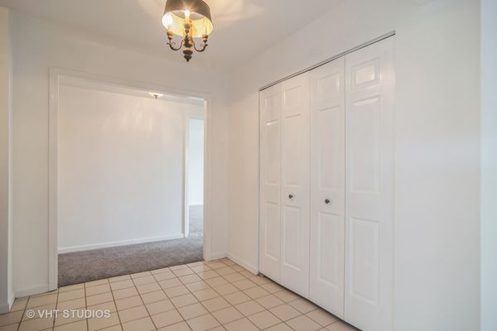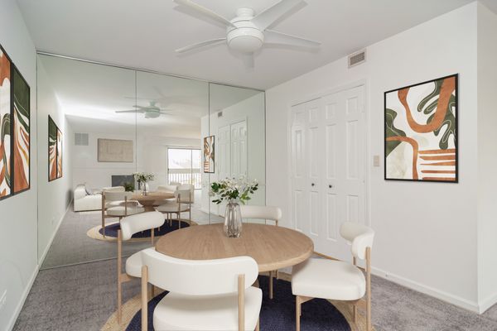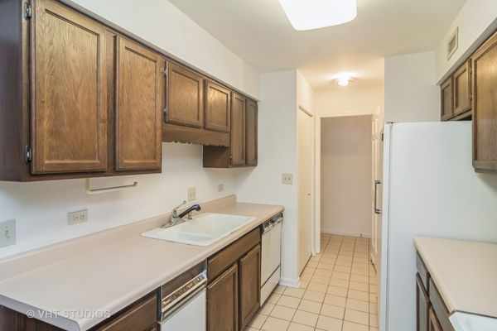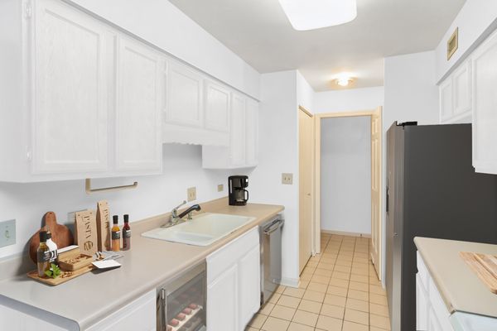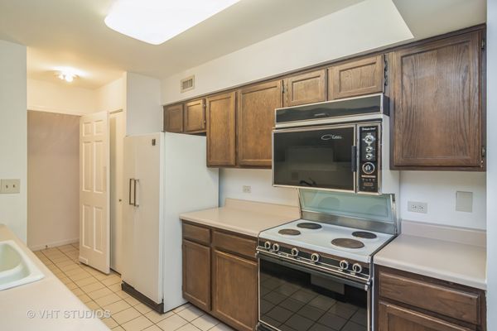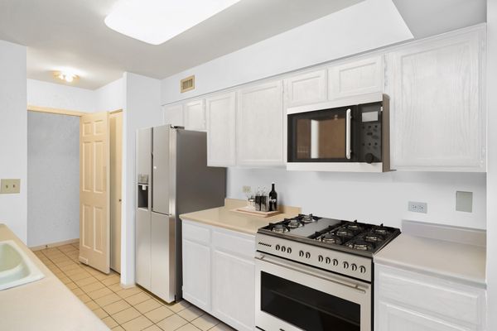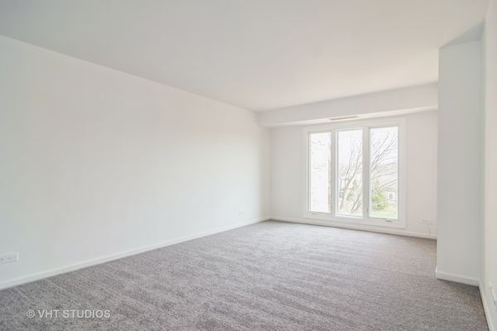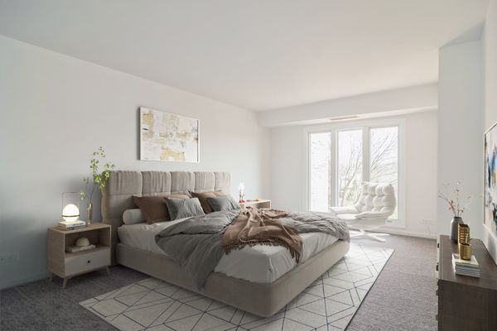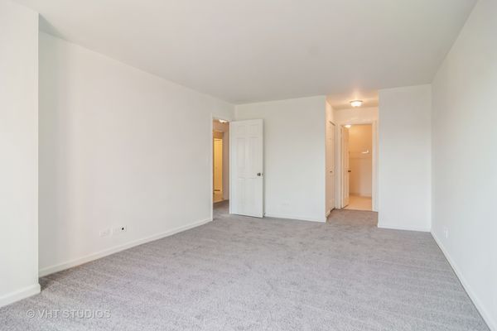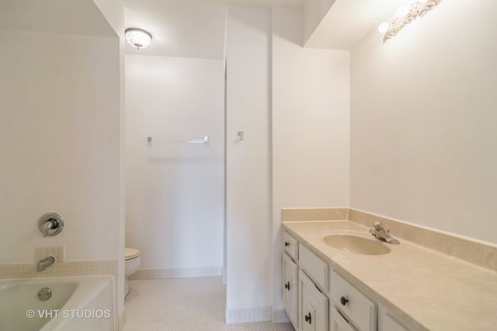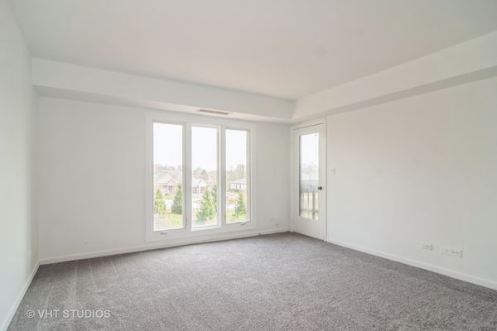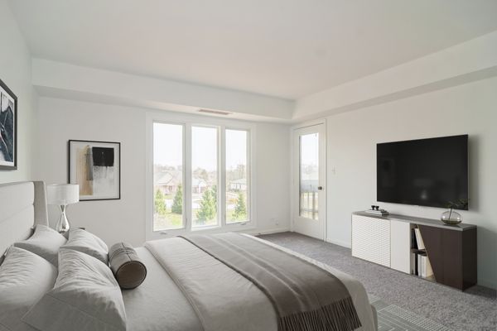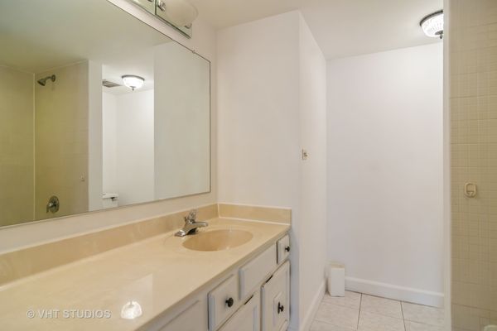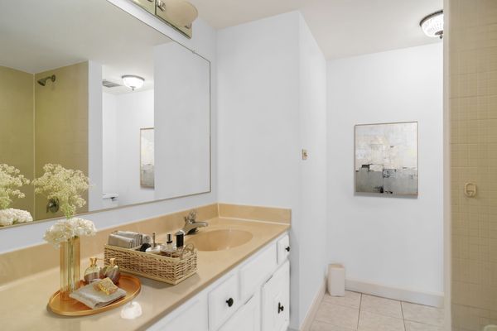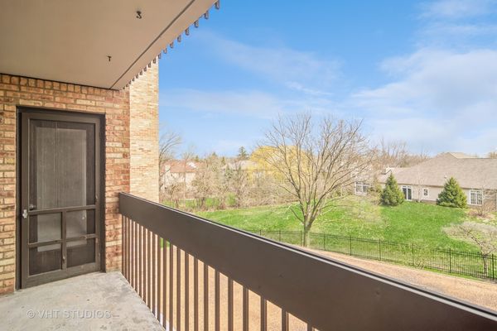1621 Mission Hills Road Unit 311
Northbrook, IL
60062
About this home
Why spend $450, 000 for someone elses version of the perfect living space when you can buy this unit for $100, 000 less and use the difference to create YOUR version of what updating means. Come see this nice size blank slate of a unit, freshly painted and neutrally, newly carpeted with 2 bedrooms, and 2 full baths, generous foyer, and a spacious living room with brick fireplace, separate mirrored dining area along with a sizeable balcony. Put on your "imagining cap" and envision what it could be. This property boasts a laundry in the unit, a heated parking space in the building garage and all the amenities that Mission Hills has to offer: a gated entry, heated pools, 24 hr security, walking paths, tennis courts, etc. etc. Come have a look and imagine the future beauty of your new home.
