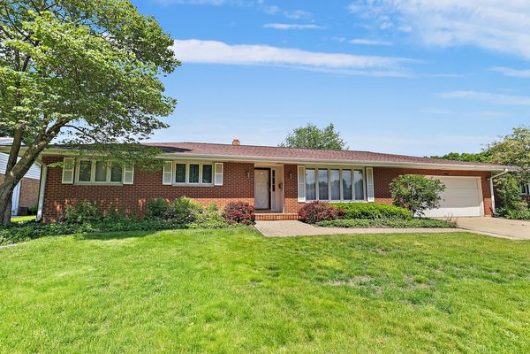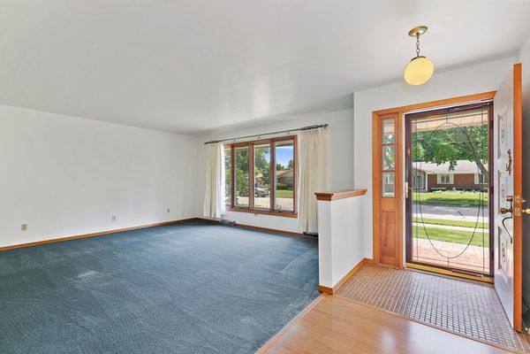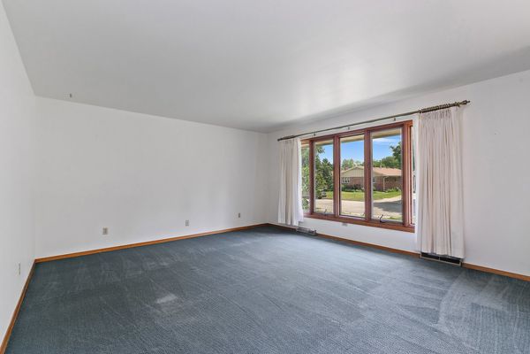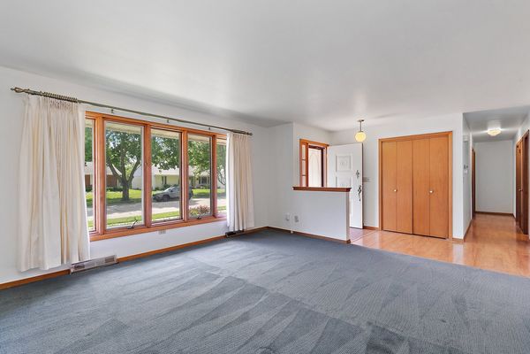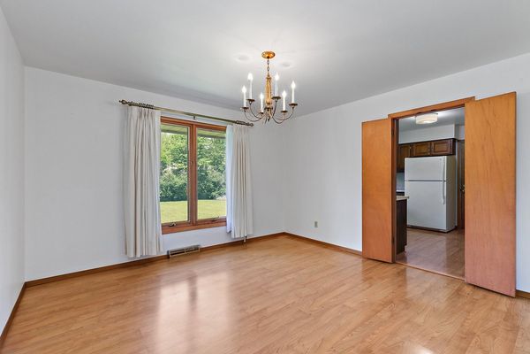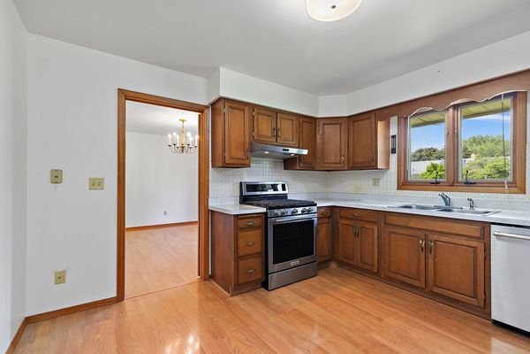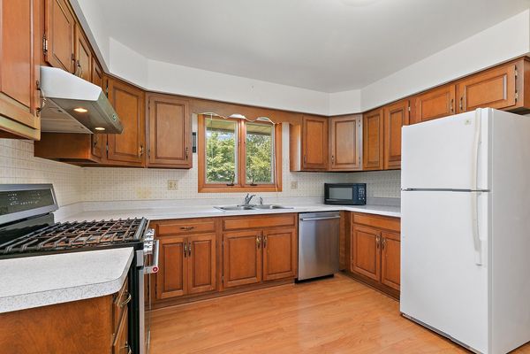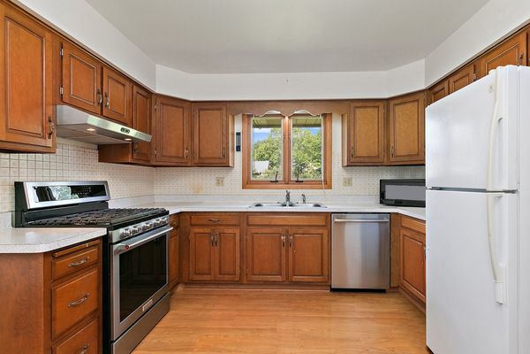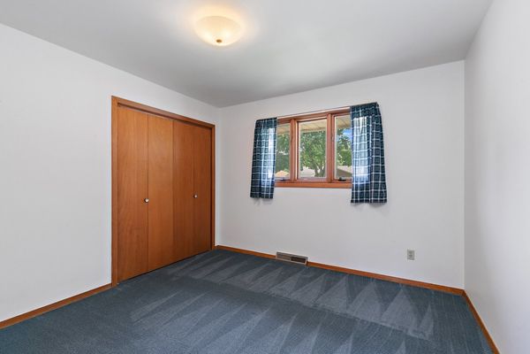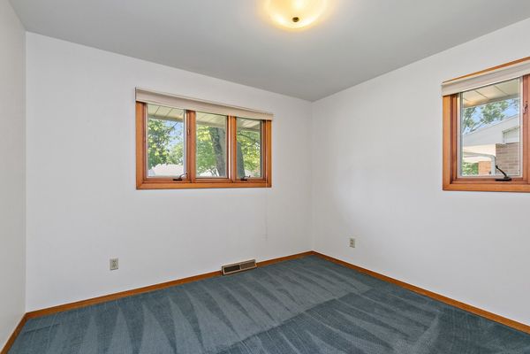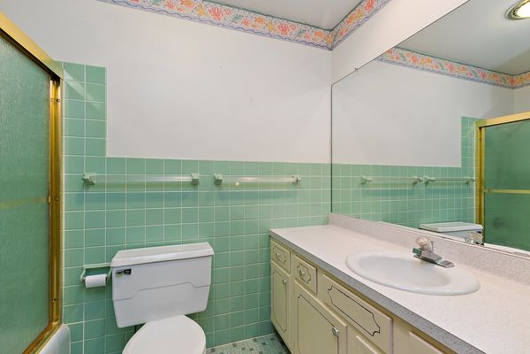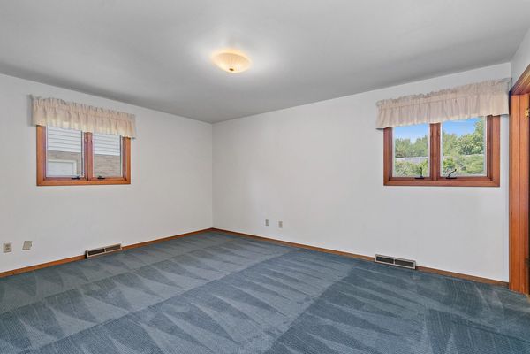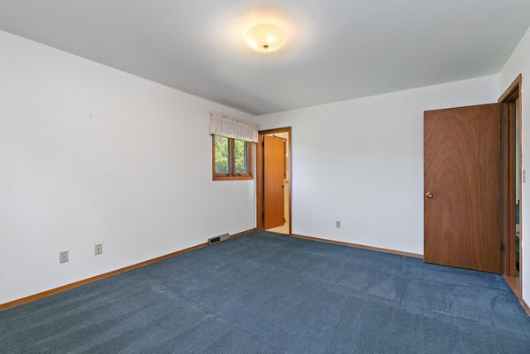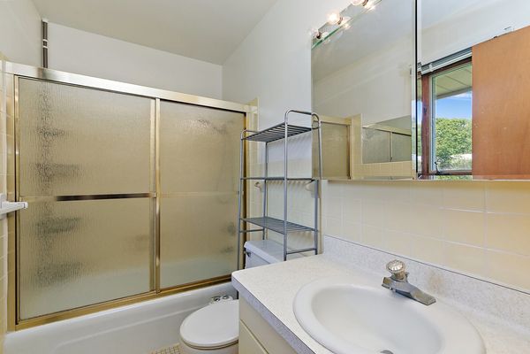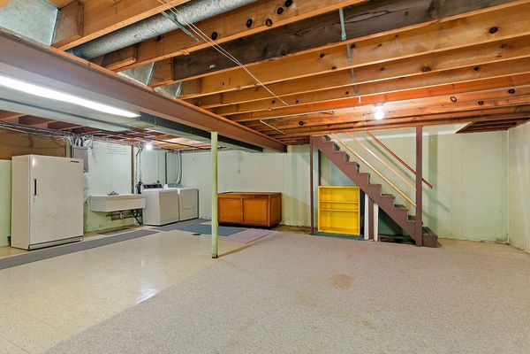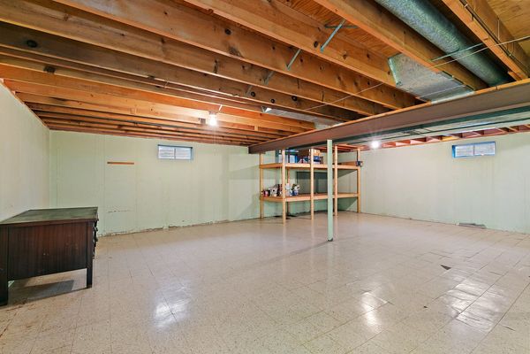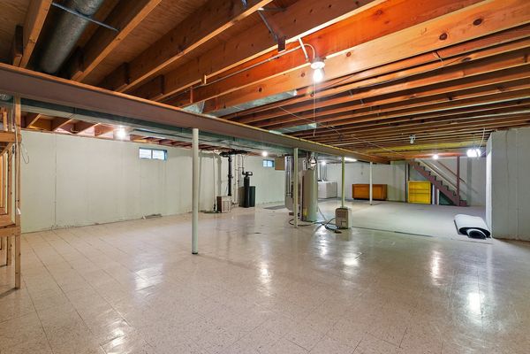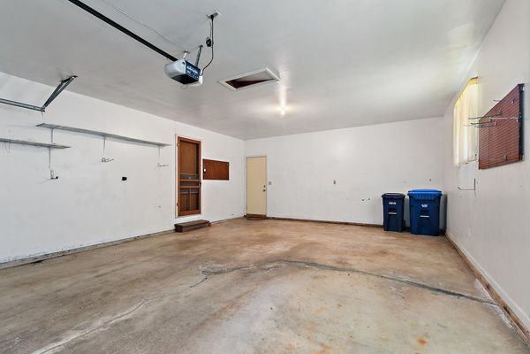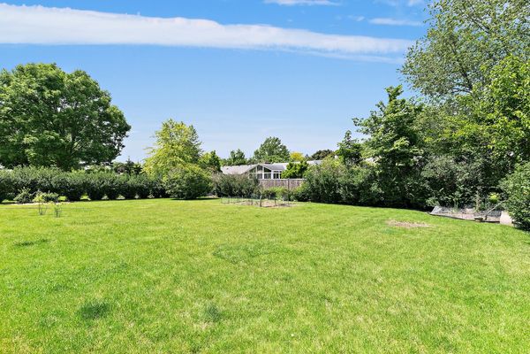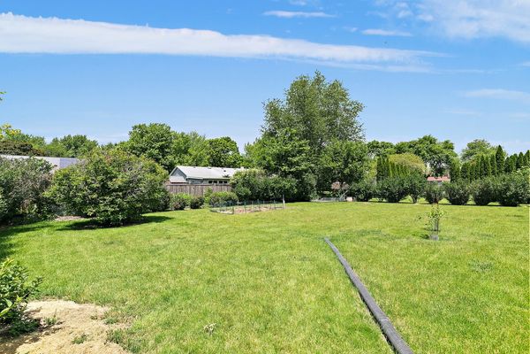1621 Mayflower Drive
DeKalb, IL
60115
About this home
Welcome to this charming brick ranch nestled in the sought-after Hillcrest Subdivision. With 3 bedrooms and 2 baths, this home invites you to explore its potential and make it your own. Step inside to discover a freshly painted interior, showcasing solid craftsmanship and diligent upkeep this home has enjoyed. As you approach the home, you are greeted by brick steps leading to the front door, setting a warm and inviting tone. The spacious foyer, adorned with a delightful ceramic tile/laminate flooring combination, serves as a gracious introduction to the rest of the home. The living room boasts a picturesque window, framing serene views of the front yard, while the formal dining room offers an expansive window overlooking the backyard, creating a tranquil backdrop for memorable gatherings. The fully equipped kitchen features abundant cabinetry and generous countertop space, ideal for culinary enthusiasts. Additionally, there's ample room for a "roll away island, " enhancing the kitchen's functionality and versatility. Convenience is key with easy access from both the garage and basement, offering added flexibility for the new homeowner. Each bedroom has been freshly painted, and has newer carpeting and overhead lighting, with the primary bedroom featuring an ensuite and spacious closet for added comfort. While the basement awaits your personal touch, envision the possibilities of transforming it into additional living space to suit your needs. The laundry area conveniently resides in the basement, adding to the home's functionality. Outside, the backyard presents endless opportunities for gardening enthusiasts to create their own oasis. The deep 2.5-car attached garage provides ample storage space for various belongings, further enhancing the home's practicality. Updates including fresh paint within the last two years, a roof replacement in 2014, and recent upgrades to stainless steel appliances ensure both aesthetic appeal and peace of mind for the discerning buyer. Conveniently located near NIU, schools, shopping, recreational, and medical facilities, this home offers easy access to the essentials of modern living. If you seek a blend of comfort, convenience, and potential, look no further-this home encapsulates effortless living at its finest.
