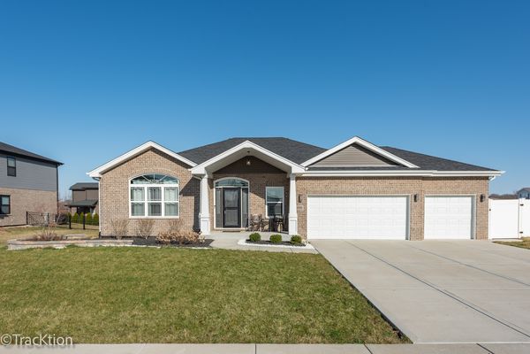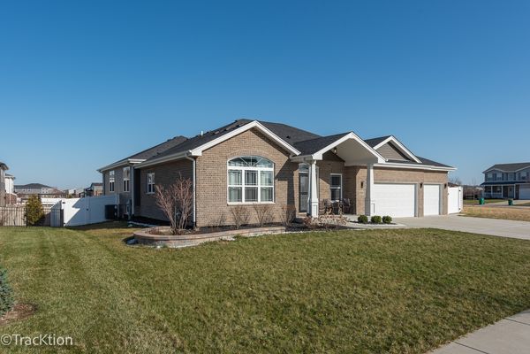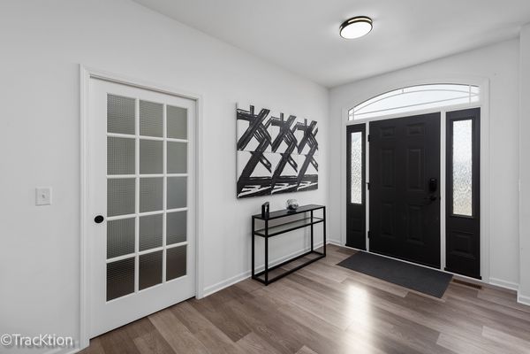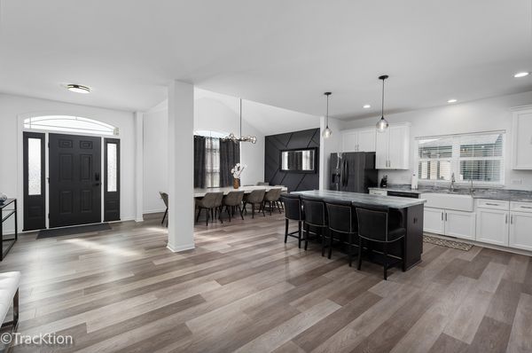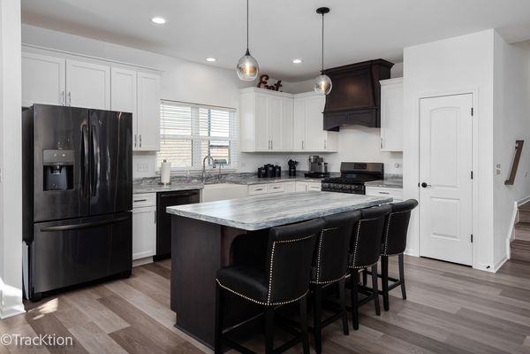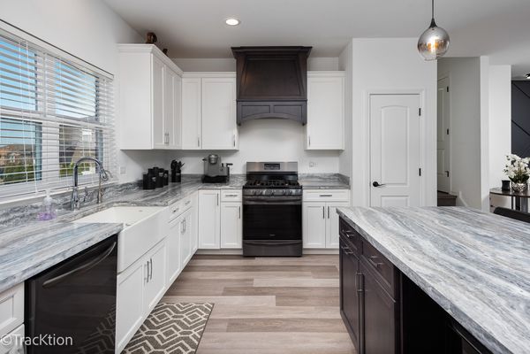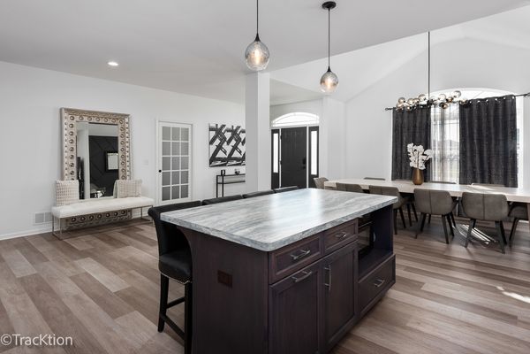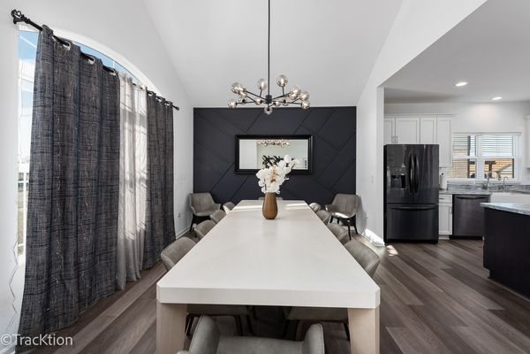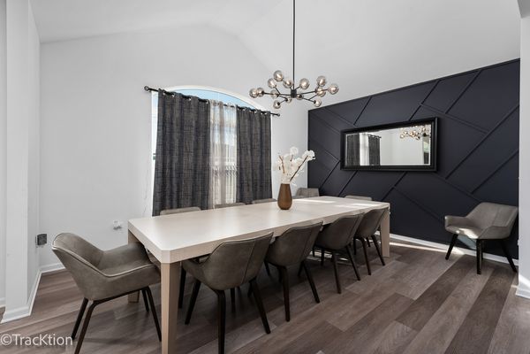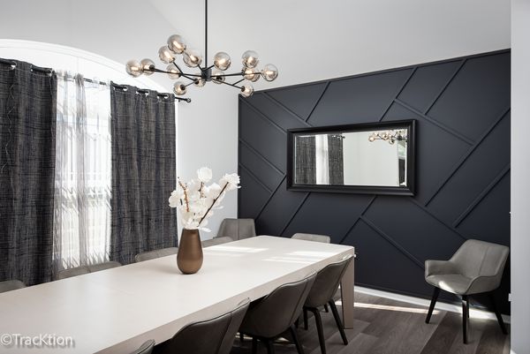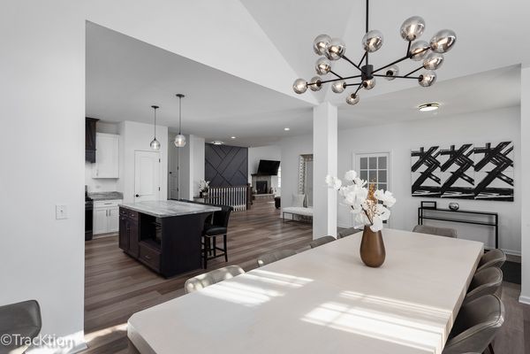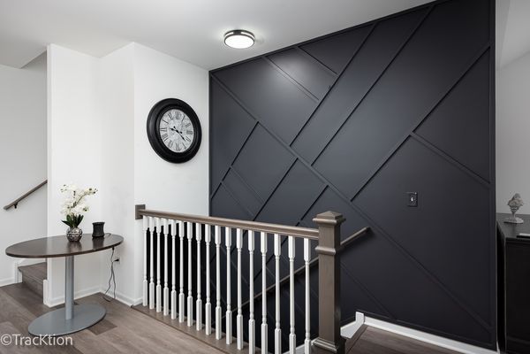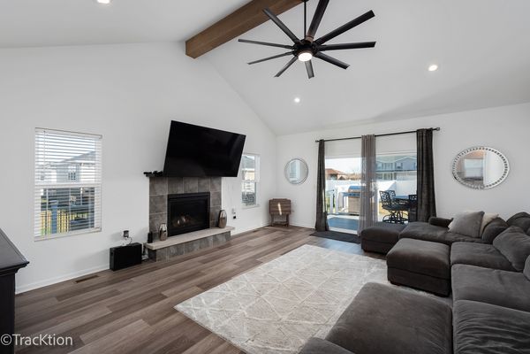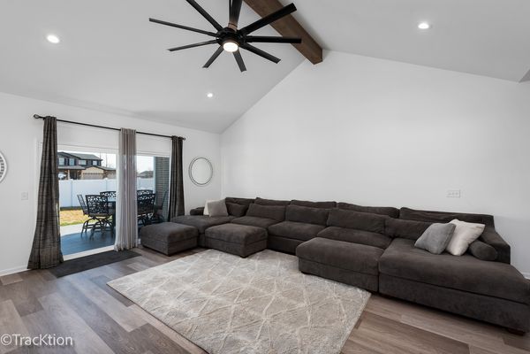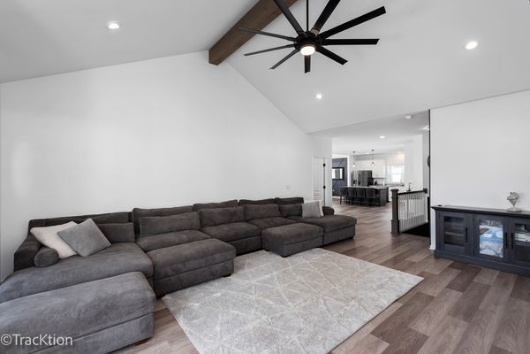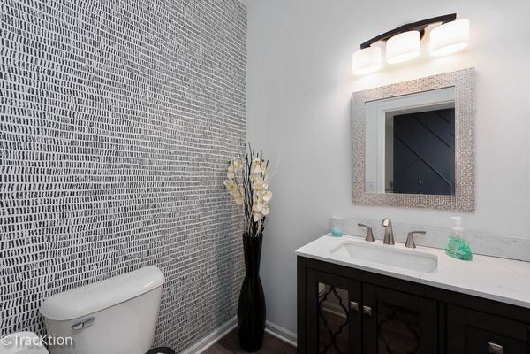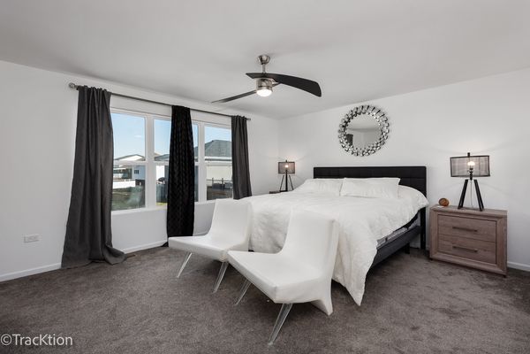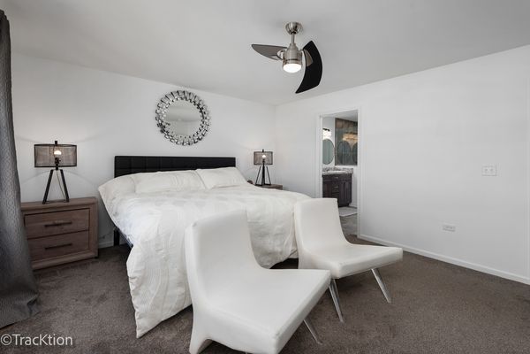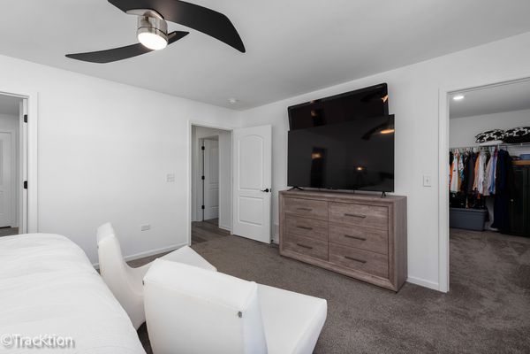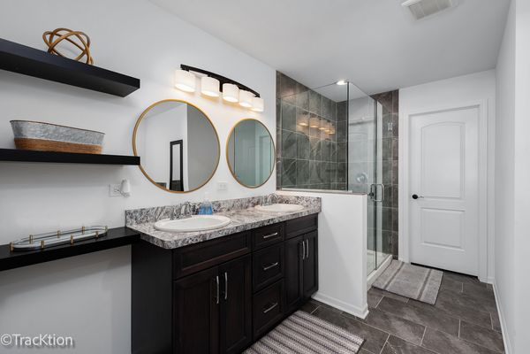16208 W Palomino Path
Manhattan, IL
60442
About this home
You have heard it said... Better than new... but is it? This one truly is... Why? Fully finished basement with wet bar and mounted TV's - this becomes an entertainers dream basement! Many custom features throughout the entire home make it move-in ready. Multi-level Treks deck with spa! Fenced-in large back yard. Professional landscaping in the front, air purifier, water softener, reverse osmosis and more! Roughly over $67, 000 in upgrades on this 4 year new home! And it is a very popular floorplan to fit your lifestyle. This home has many appealing features, such as a large kitchen with island and dining room area, and an adjacent living room with vaulted ceilings, fireplace for interaction with family and friends and including access to the deck. For a more formal gathering, the dining room is just steps away. The Aspen II is a hybrid ranch and split-level home with just two steps up to the bedroom level. The three bedrooms are all generously proportioned with the master bedroom featuring a walk-in closet and master bath room. 2.5 total baths, 3 car garage, mud/laundry room adjacent with sink... Makes this a home for just about everyone!
