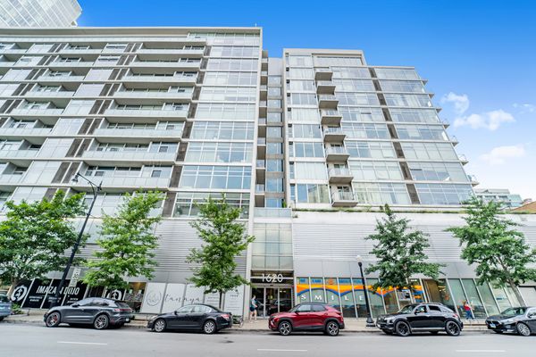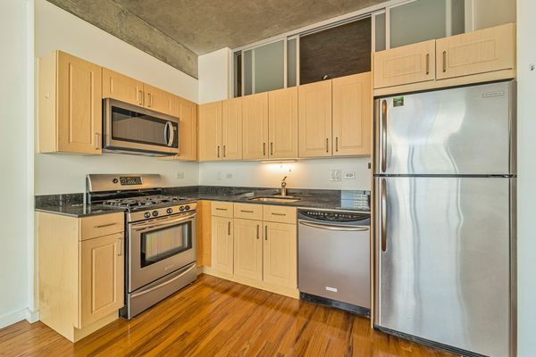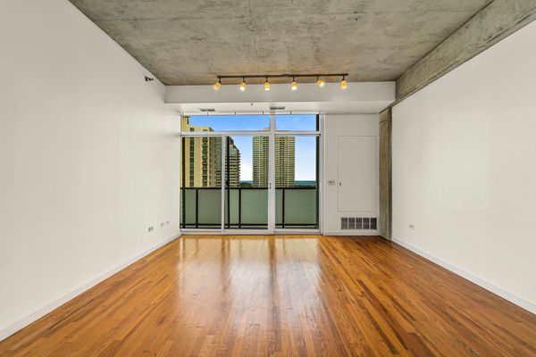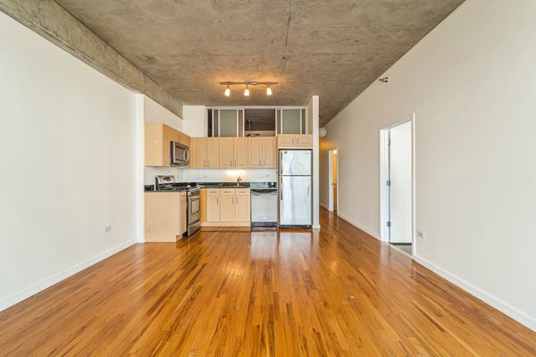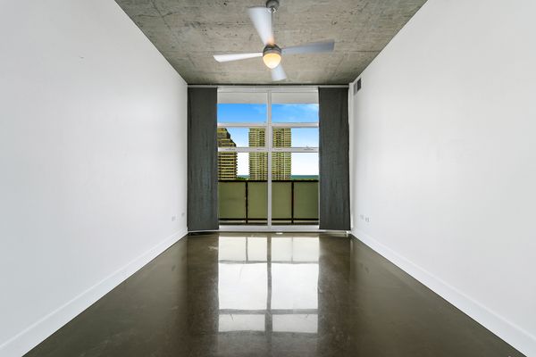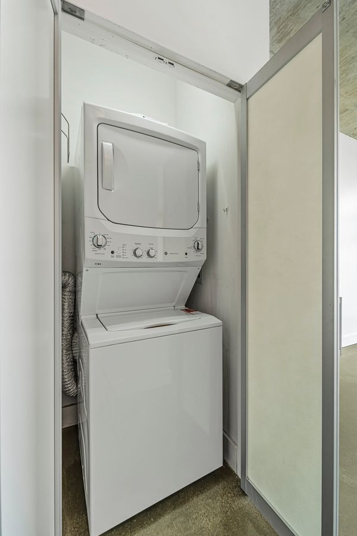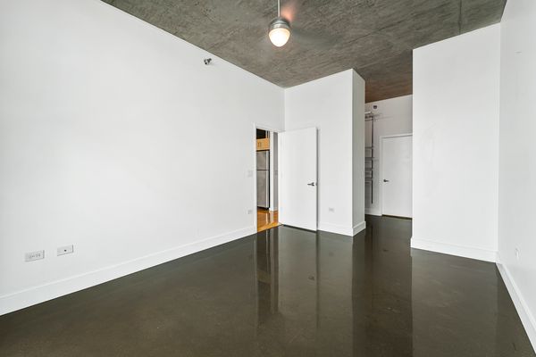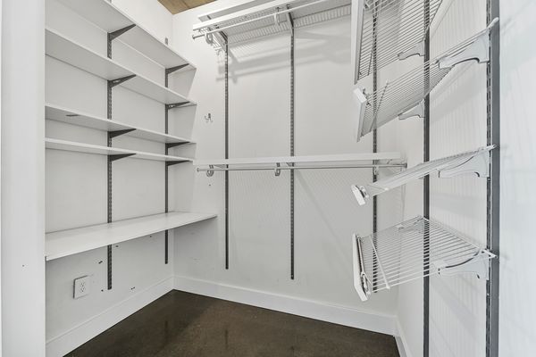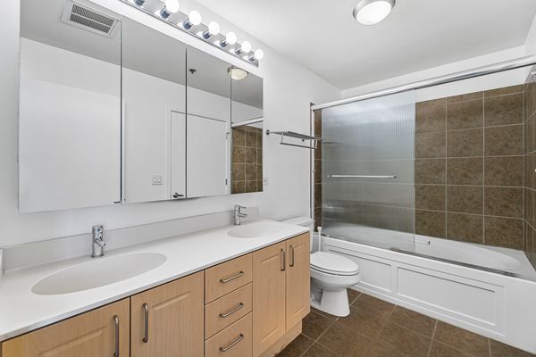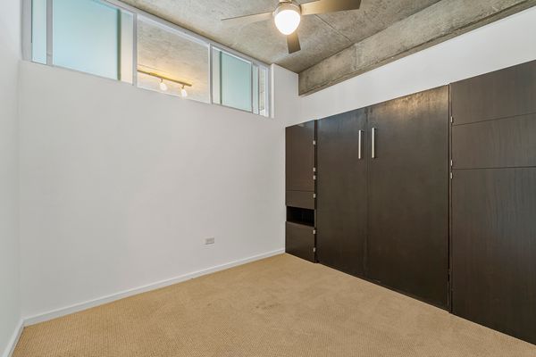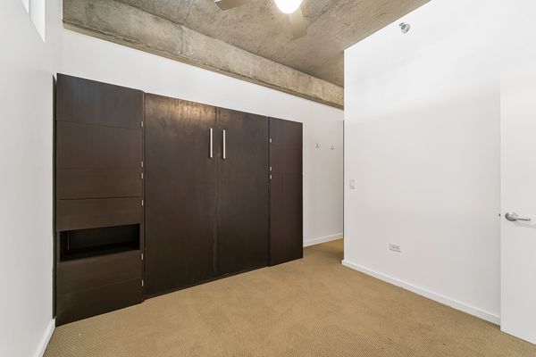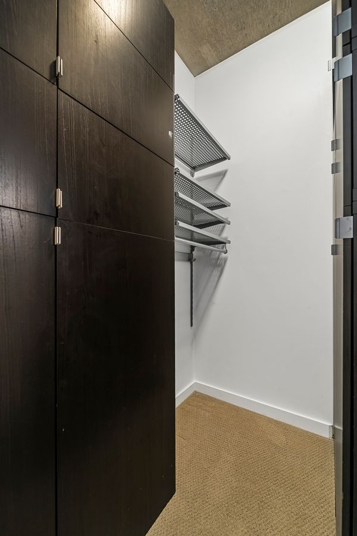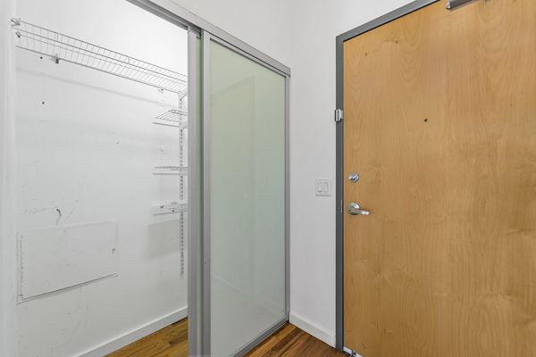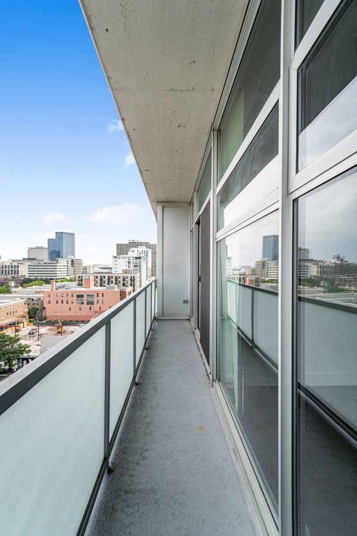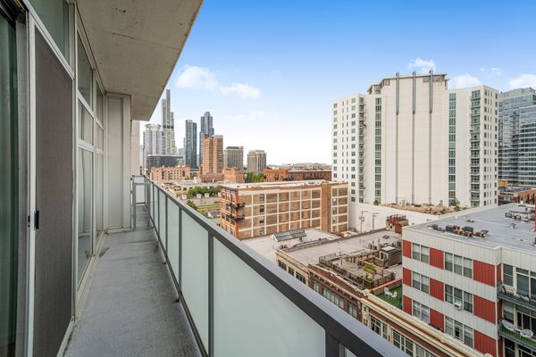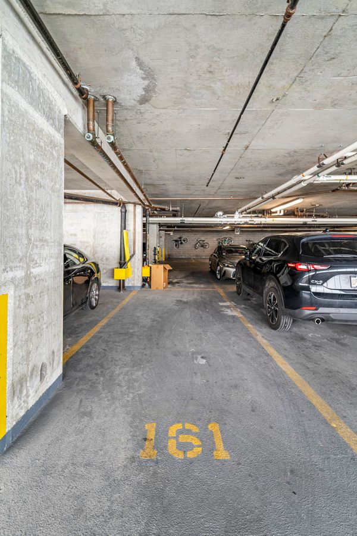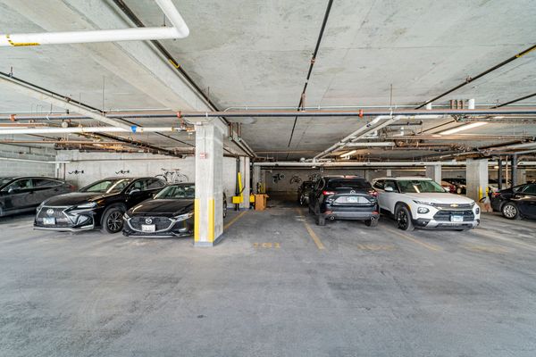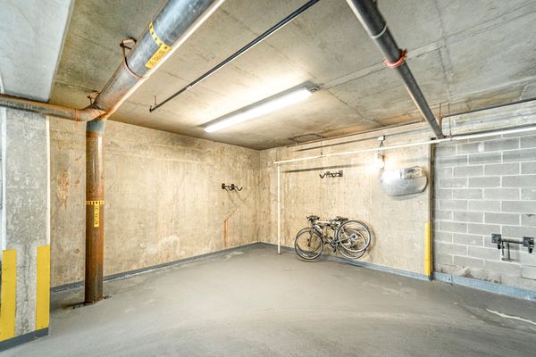1620 S Michigan Avenue Unit 1009
Chicago, IL
60616
About this home
Welcome to this stunning 2-bedroom, 1-bathroom condo with captivating eastern sunrise lake views. Enjoy the mesmerizing long-range views of the fireworks spectacle from Navy Pier right from the comfort of your home. This thoughtfully designed condo offers a range of features that make it a truly exceptional living space. The kitchen offers all SS appliances, granite countertops ample of cabinetry. One of the standout features of this condo is the floor to ceiling windows, custom modular closets in both bedrooms. These closets have been meticulously designed to maximize space and functionality. They include built-in desk space for your work needs, a large shoe rack for organization, and clothes bars that can be easily adjusted along tracks, providing you with flexible storage solutions. The second bedroom boasts a versatile Murphy bed, allowing you to transform the space for various needs - from a guest room to a home office or a cozy den. You will notice the elegant, frosted glass closet doors at the entryway and laundry area. These doors add a touch of sophistication while maintaining functionality. With its breathtaking lake views, innovative storage solutions, and unique amenities. Indoor motorcycle and bicycle parking available for $25K. This condo offers a lifestyle that is both modern and practical. Just minutes away from everything that South Loop has to offer, Navy Pier, Soldier Field, and The Museums. EZ access Lake Shore Dr and other major expressways. Don't miss the opportunity to make this exceptional living space your own. Contact us today to schedule a viewing and experience the beauty and functionality of this remarkable condominium.
