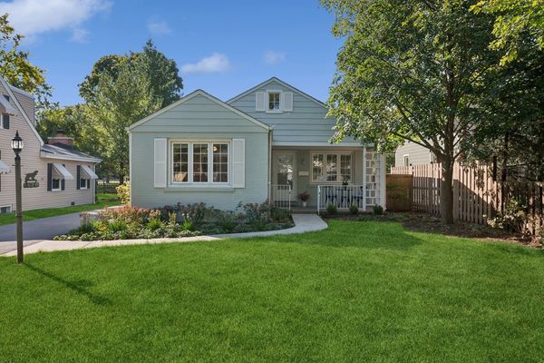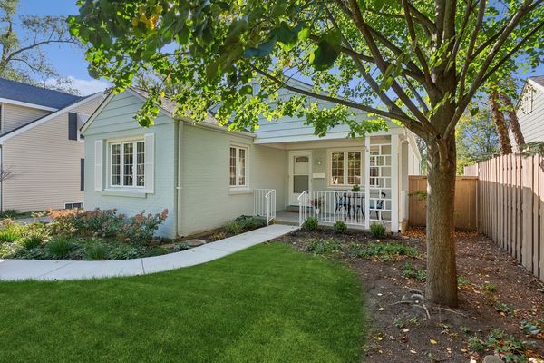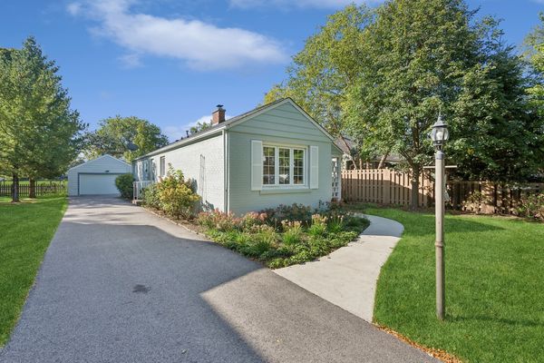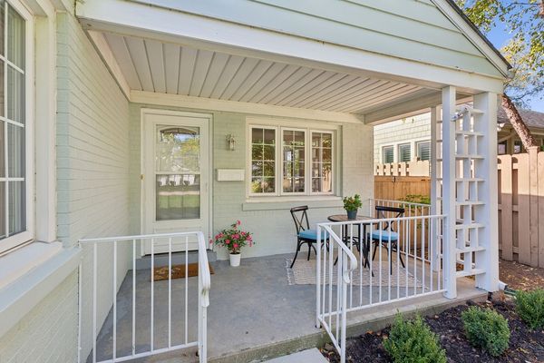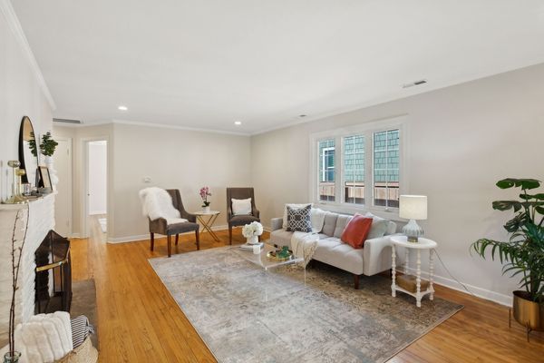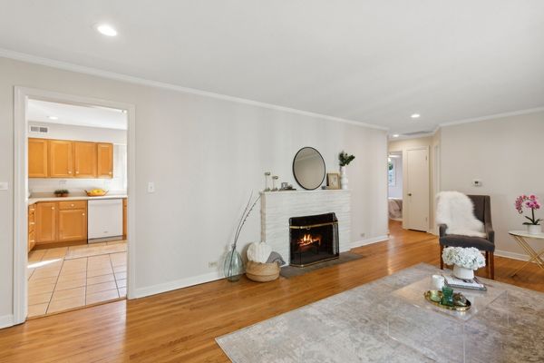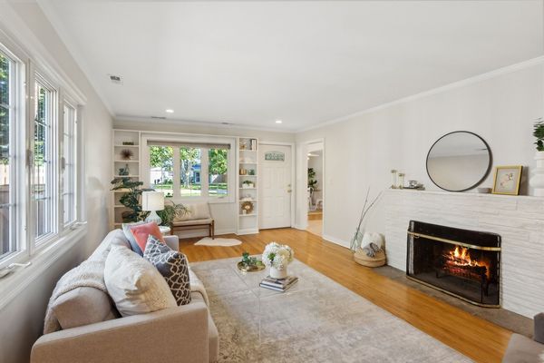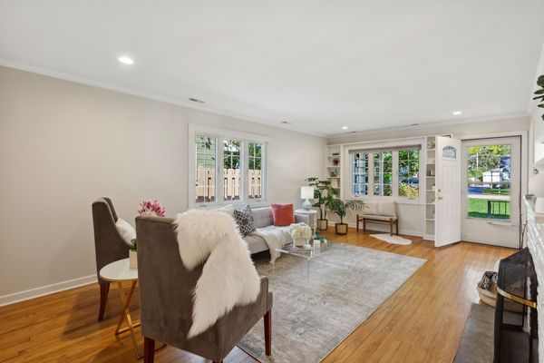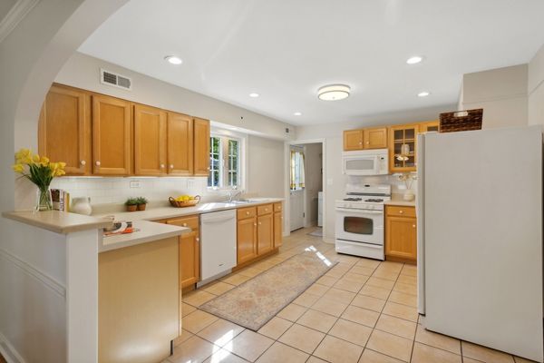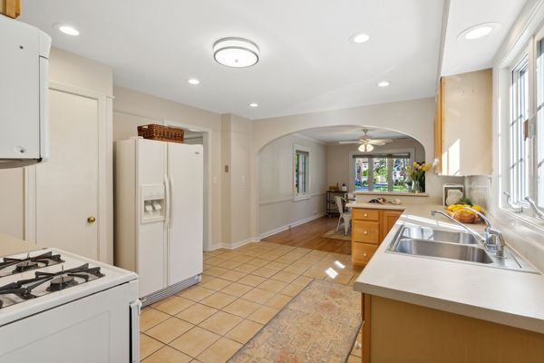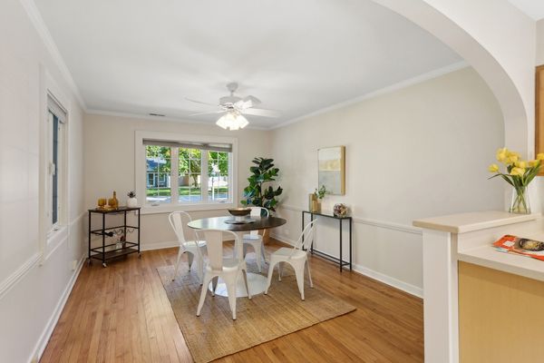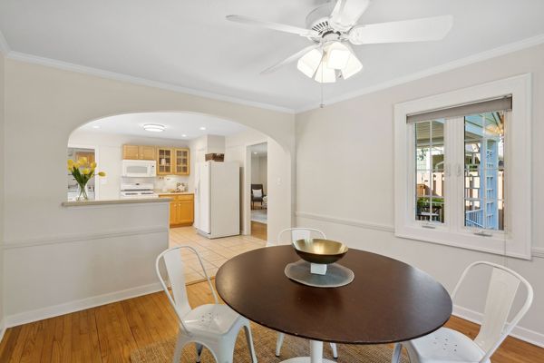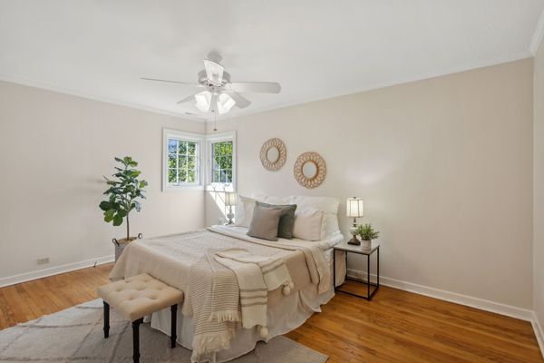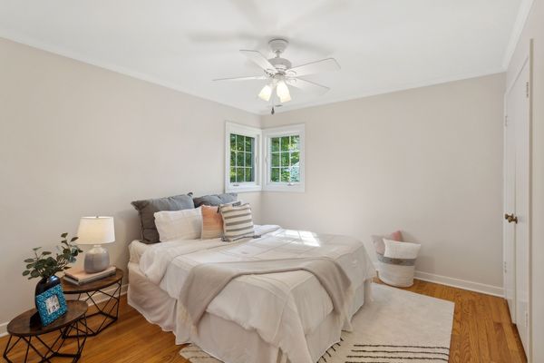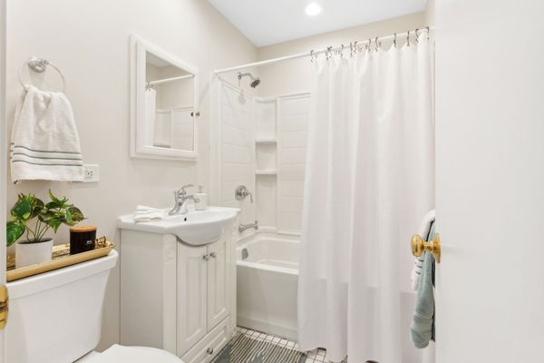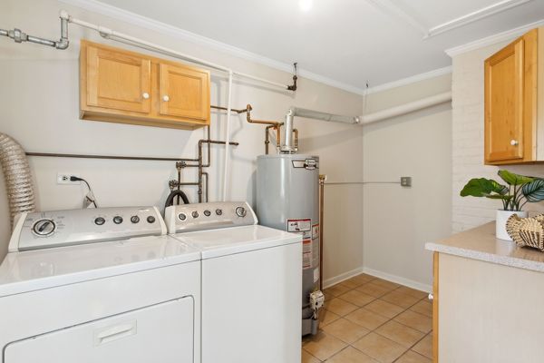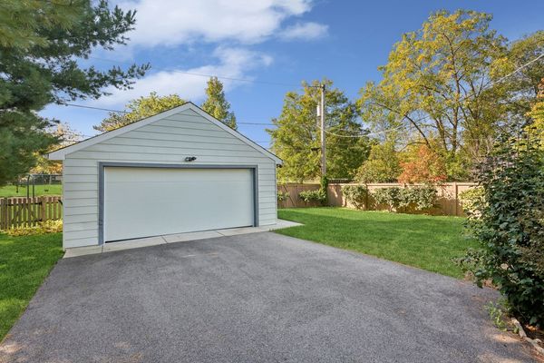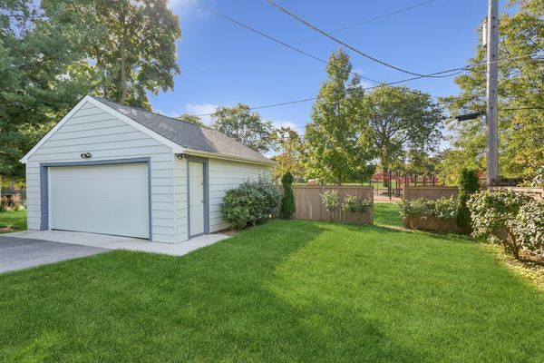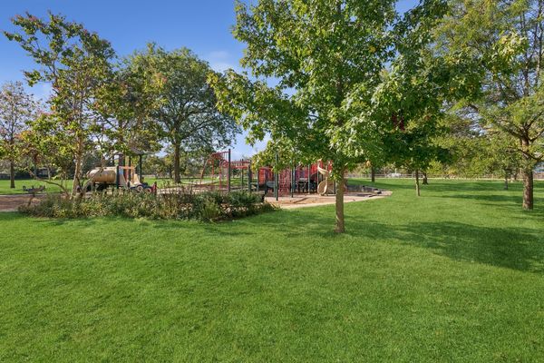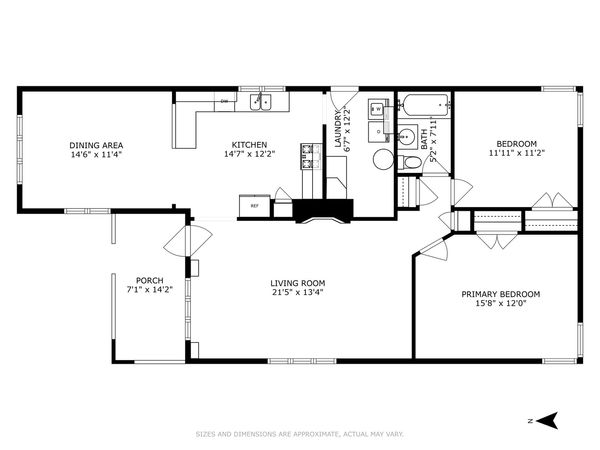1620 Elder Lane
Northfield, IL
60093
About this home
Be enchanted by this charming well-maintained 2BR | 1 Bath Cottage-Style Ranch located in the sought-after New Trier School District! This delightful home is a wonderful opportunity for first-time buyers, ideal for those seeking to downsize to one-level living, or a perfect rental option for a savvy investor. A welcoming front porch sets the tone as you enter. Inside, the spacious living room is filled with natural light and features a wood-burning fireplace plus built-in bookcase surrounding the front windows, creating a warm and inviting nook. Just off the kitchen, you'll find a formal dining room that easily flexes into a den or home office. The home also includes two nicely sized bedrooms, a full bath, and a convenient utility/laundry room to complete the interior. The main living spaces offer recessed lighting and hardwood flooring throughout, adding to the home's appeal. Plus, the entire interior has been freshly painted for its new owners while the exterior was painted last year (2023). Outside, a detached 2-car garage sits at the end of a recently redone driveway(2021) with refreshed sidewalks (2021) A newer fence (2021) provides privacy and allows direct access to Northfield Park, which features a playground, picnic areas, and a basketball court-perfect for outdoor activities. Conveniently located near I-94, the forest preserve, and bike trails. HVAC (2018) Water Heater (2019).
