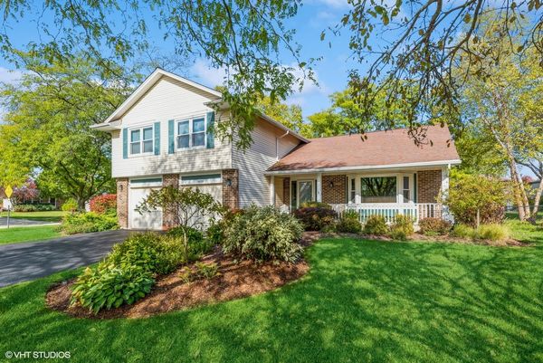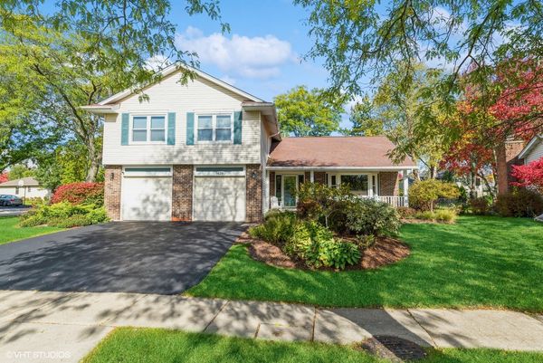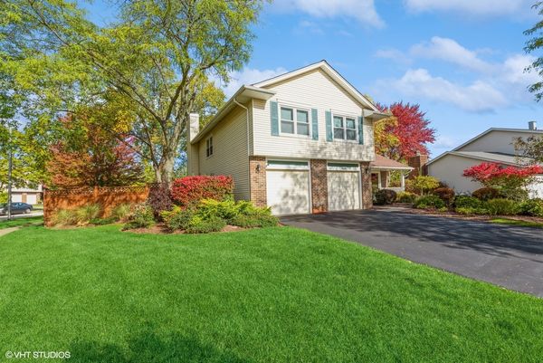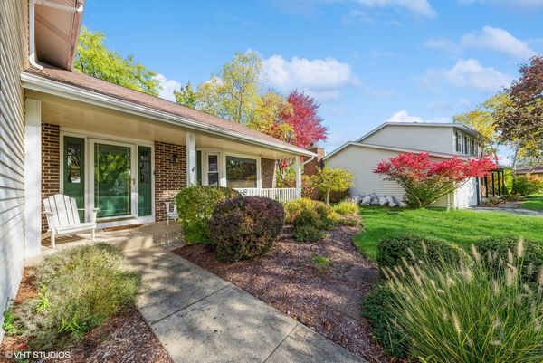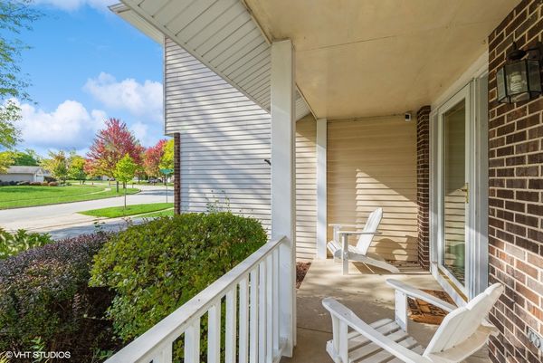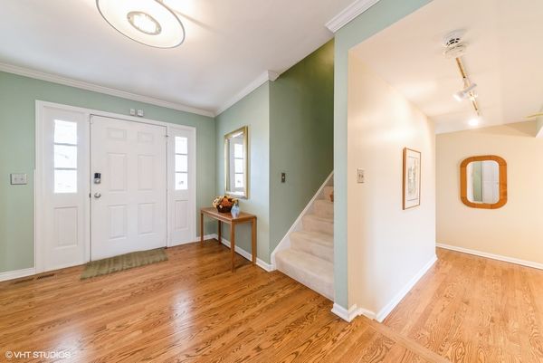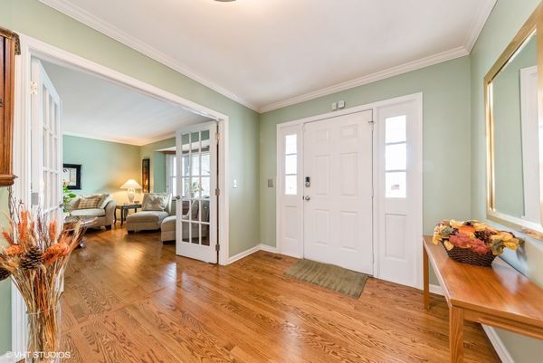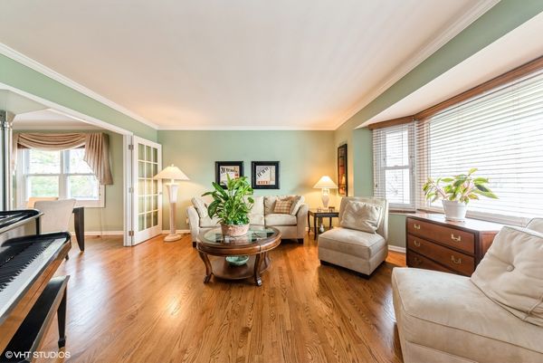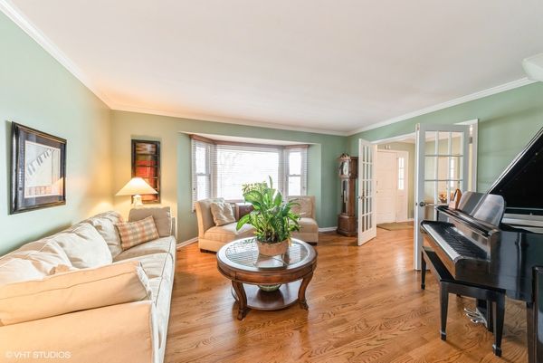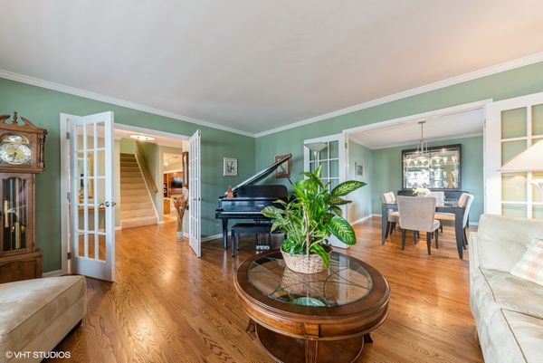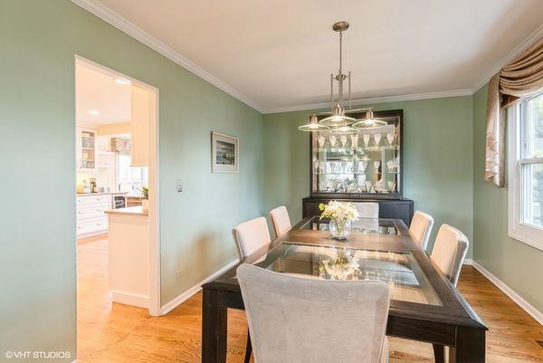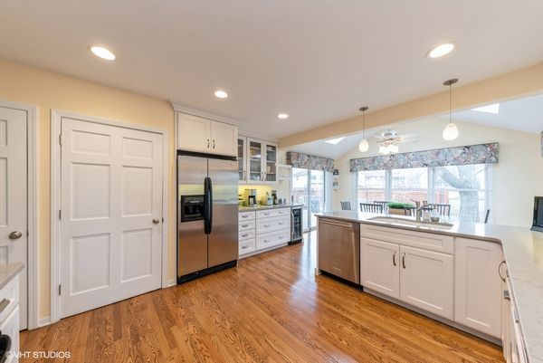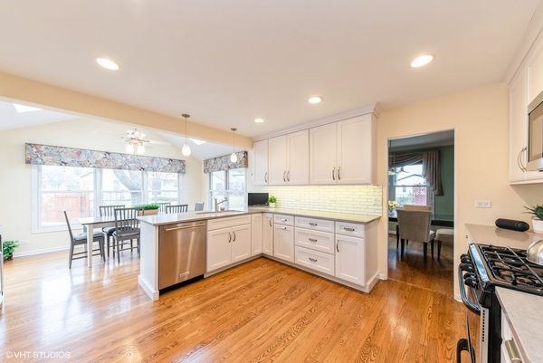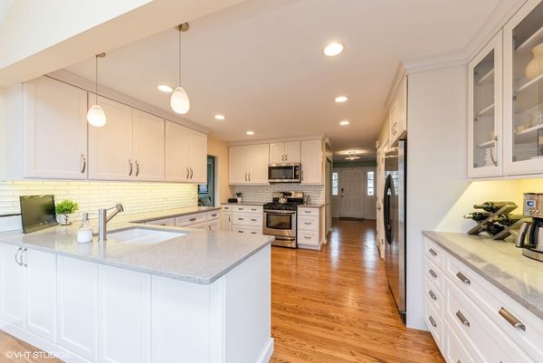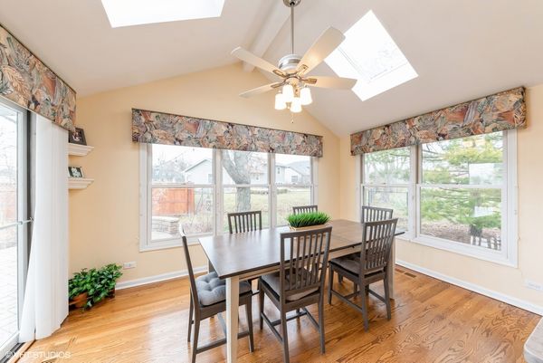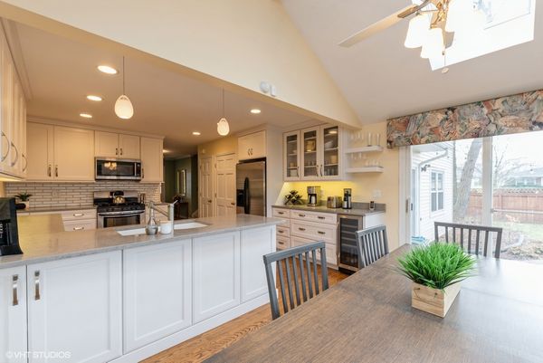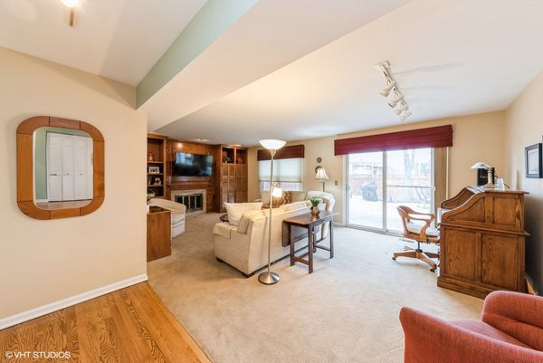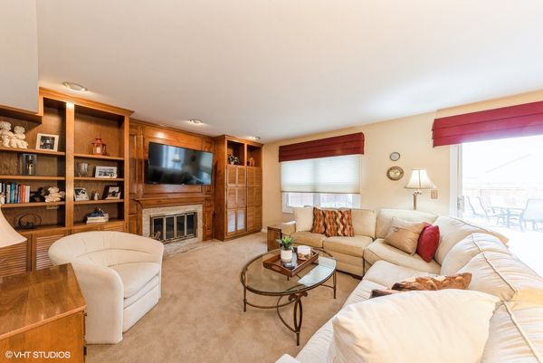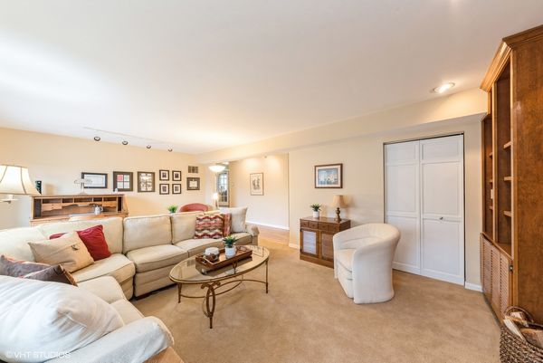1620 Chesapeake Drive
Hoffman Estates, IL
60192
About this home
**MULTIPLE OFFERS RECEIVED** HIGHEST & BEST DUE SUNDAY FEBRUARY 4th 2024 AT 6PM CST** Welcome home to 1620 Chesapeake in Hoffman Estates, an expanded 2-story with one of the dreamiest kitchens you will see on the market. The kitchen remodel includes an incredible addition with a fully integrated breakfast room where you are able to enjoy your backyard views and lots of natural sunlight. The entire kitchen layout was thoughtfully thought out, ensuring that you have plenty of space to prep, cook and of course, entertain. Access your fully fenced backyard from any of the two sliders leading out to the brick paver patio and get ready for summer BBQs and fun. The first floor completes with a front living room with bay window, a formal dining room space, large family room with fireplace, tugged-away powder room along with direct access to your 2-car garage. The second story of the home features 4 bedrooms. The master bedroom is truly a retreat with your own private ensuite bathroom and a large walk-in closet. A unique feature of this home is the accessible attic space within the walk-in for that little bit of extra space that doesn't involve climbing up a ladder! Have a peek while you are there! The finished basement offers even more space, a dedicated laundry room and an additional room that was previously used as an office by the owners. Some of the improvements include: Roof (2012), Furnace (2021), Radon Mitigation System (2021), AC (2023), Sump Pumps (2023), Gilke Windows. The home is located only a short distance from South Ridge Park, one of the popular walking trails within the neighborhood that also offers tennis courts, volleyball, a ninja obstacle course, playground and the newest addition a free-of-charge splash pad. In addition to what is right in front of your doorstep, you also find yourself in an unbeatable location in other aspects of life. Commuting is a breeze with the Barrington Metra Station, Palatine Metra Stations and access to expressways just a 5-10 minute drive away, granting you quick access to the city and airport when needed. Lots of other parks, access to Forest Preserves, Golf Courses and more. Attending FREMD high School. The list goes on but it's best to come and see for yourself what your new life could look like at 1620 Chesapeake!

