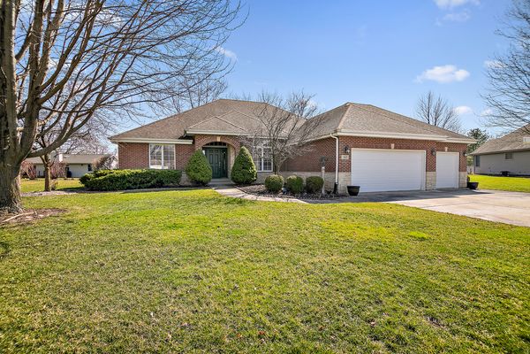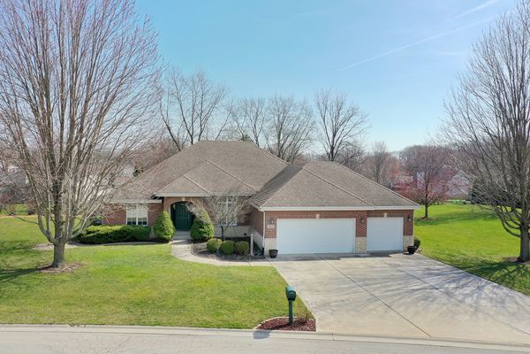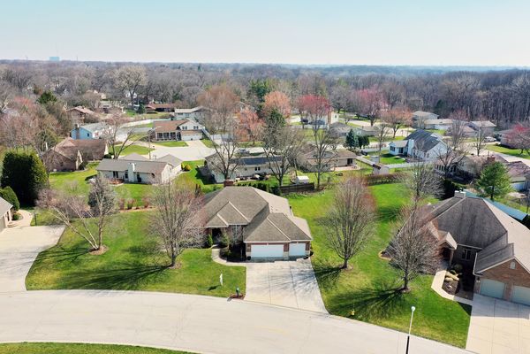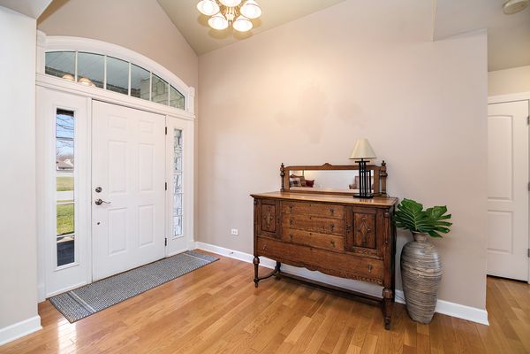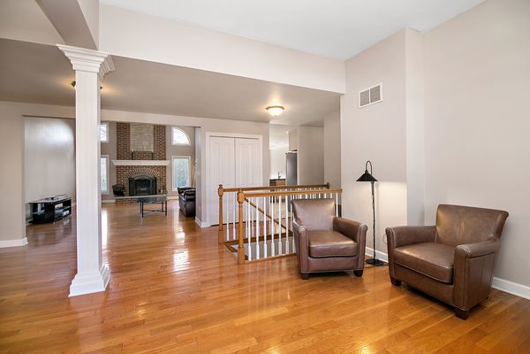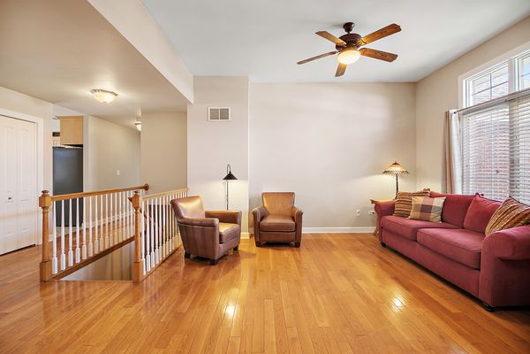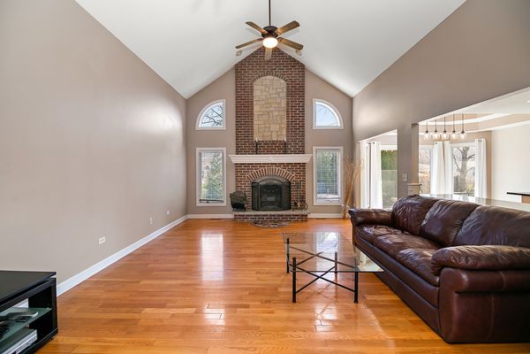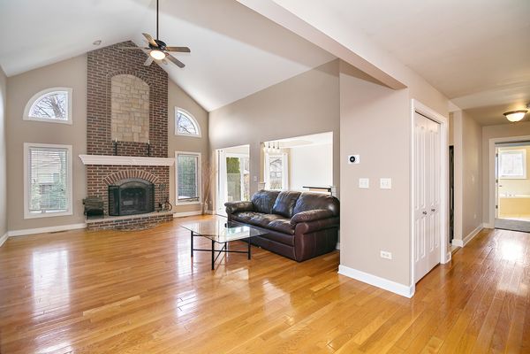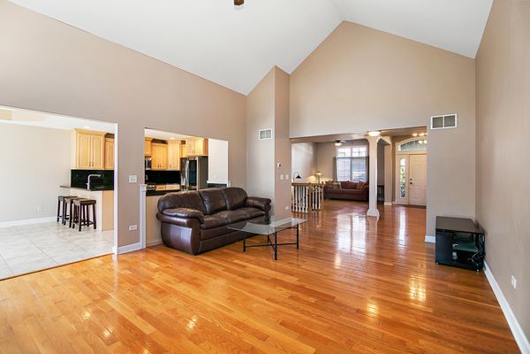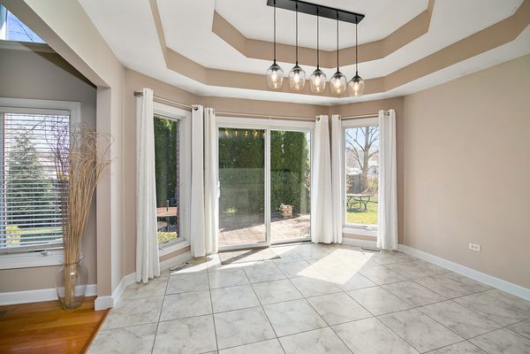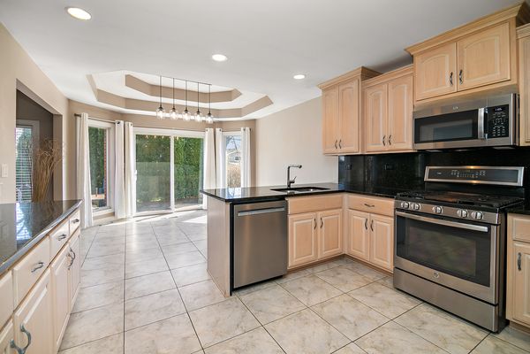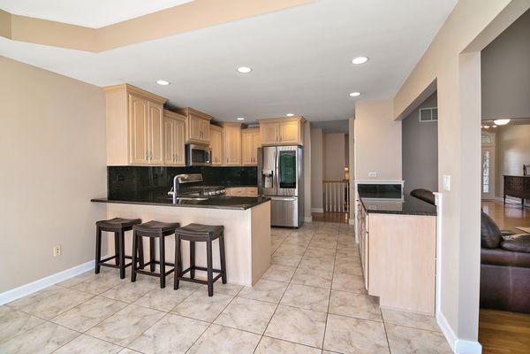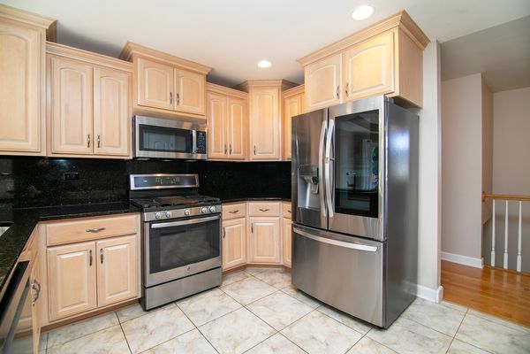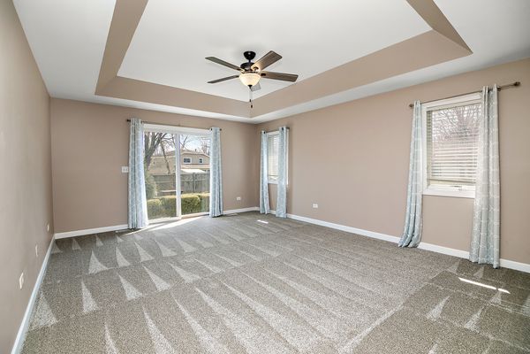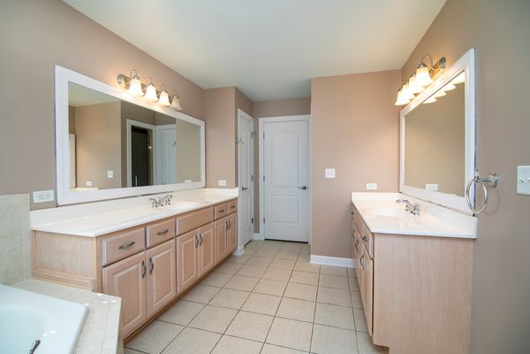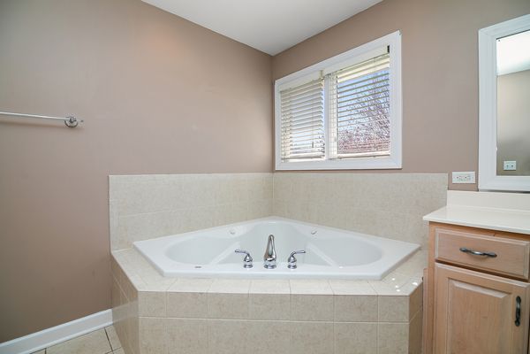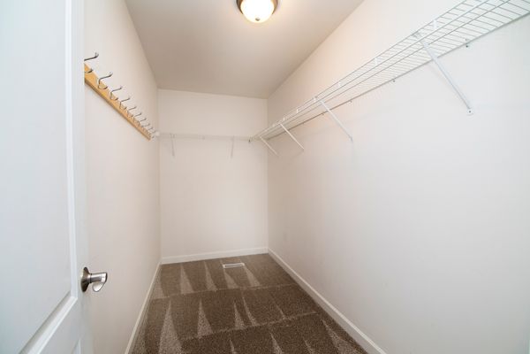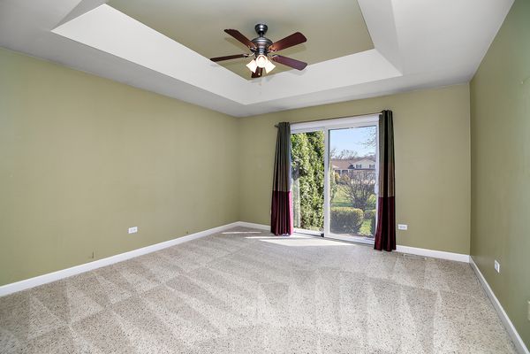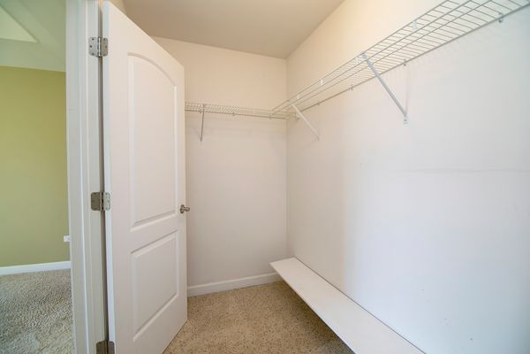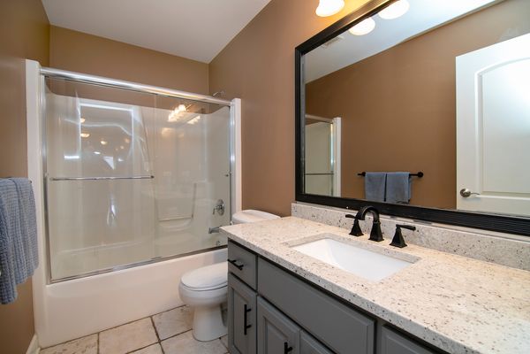162 Barrington Lane
Bourbonnais, IL
60914
About this home
Welcome to this exquisite 3-bedroom, 2-bathroom all-brick home in the desirable Briarcliff Estates, just steps away from the picturesque Kankakee River, Riverfront Park, private trails, and multiple private lakes. Step inside to discover a beautiful hardwood floors. Open living room featuring a cathedral ceiling and a stunning floor-to-ceiling brick fireplace, creating an inviting ambiance. The gourmet kitchen is a chef's delight, equipped with stainless steel appliances, custom cabinetry adorned with granite countertops, a breakfast bar, and an eat-in area with sliders leading to the backyard. Tray ceilings and a luxurious master suite await, complete with a spa-like bath featuring double sinks, a tiled shower, a whirlpool tub, and a water closet. All bedrooms boast walk-in closets, while the kitchen and two bedrooms offer access to charming brick patios. The formal dining room doubles as a flex space, perfect for an office or family room. The open staircase leads to a basement already drywalled/roughed-in for two bedrooms, a bath, a family room, and a bar-just awaiting your finishing touches for an additional 2400 sf of living space. Plus, enjoy the convenience of a spacious 3-car garage. Furnace and AC new in 2022! Most appliances less than a year old. Don't miss out on the opportunity to call this remarkable property your own. Contact us today for a private showing!
