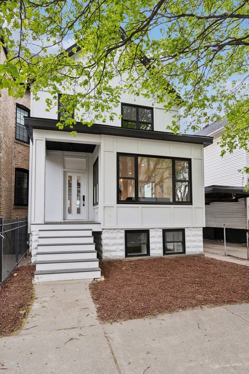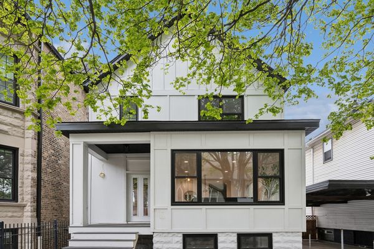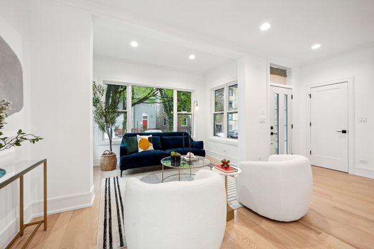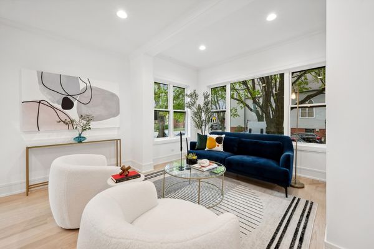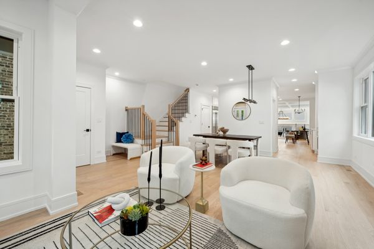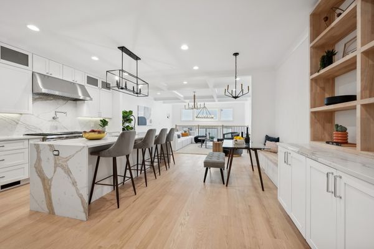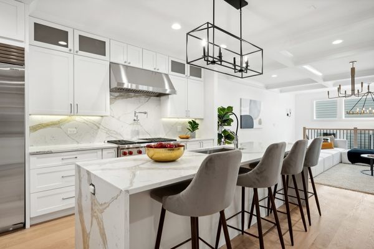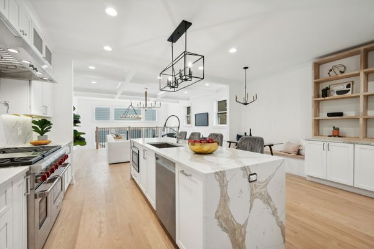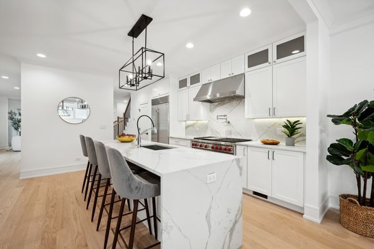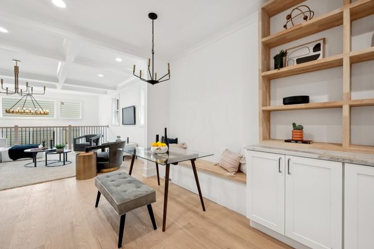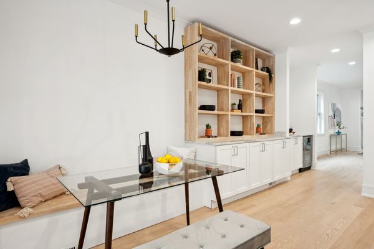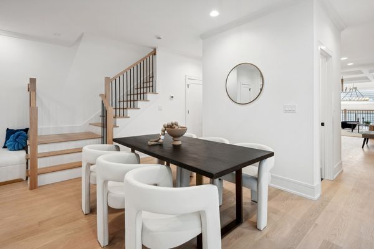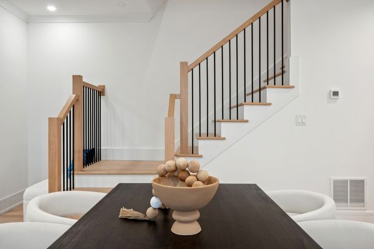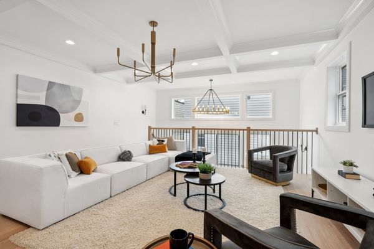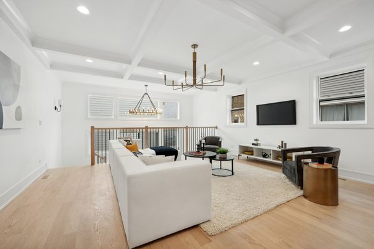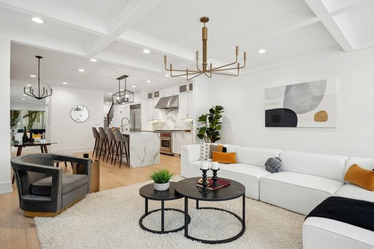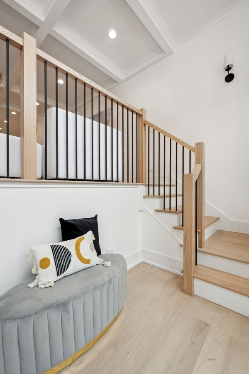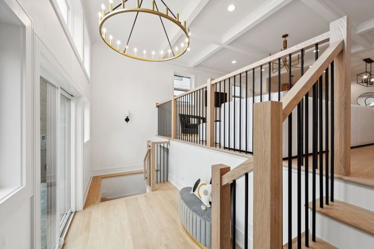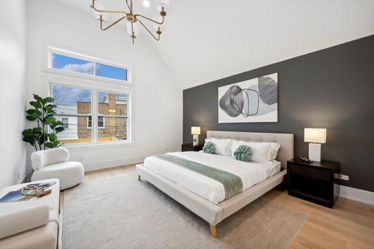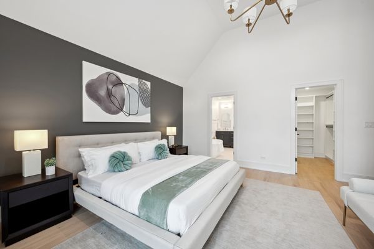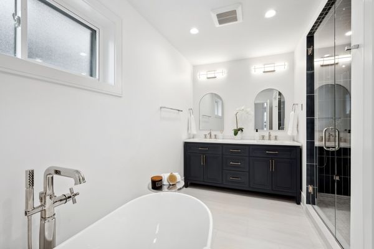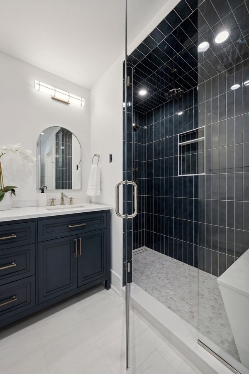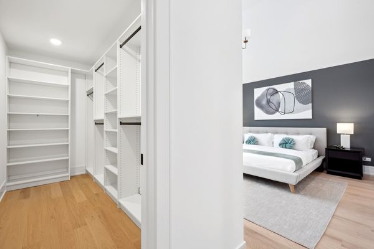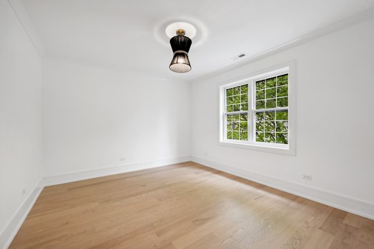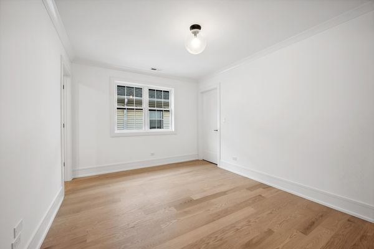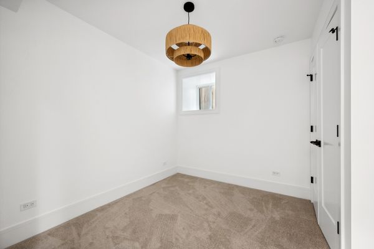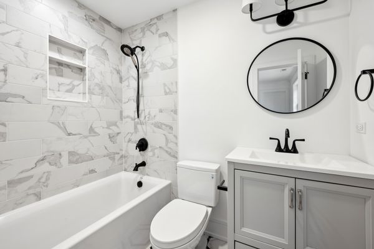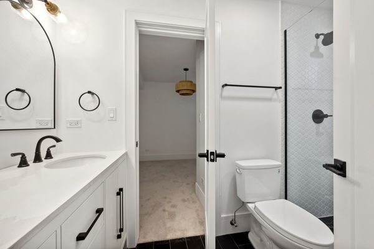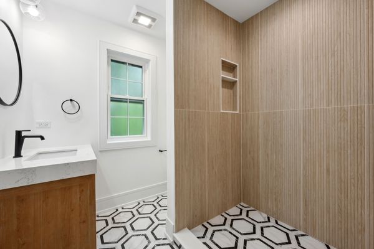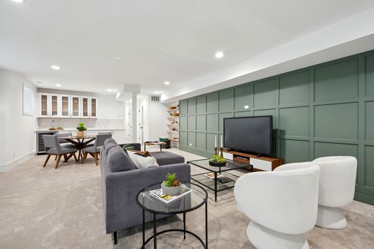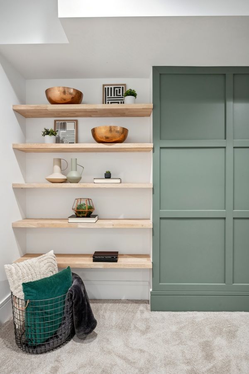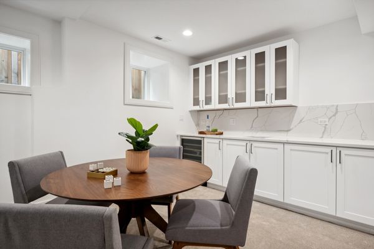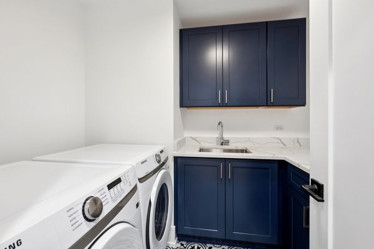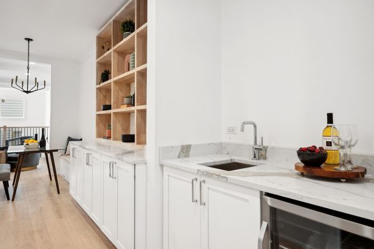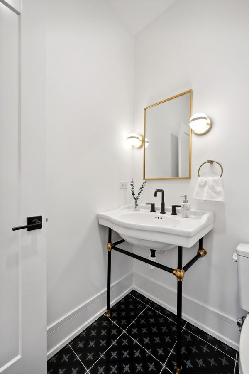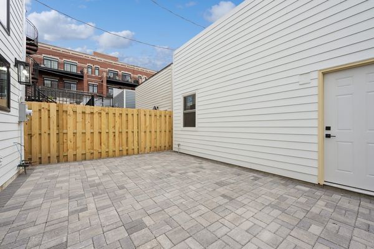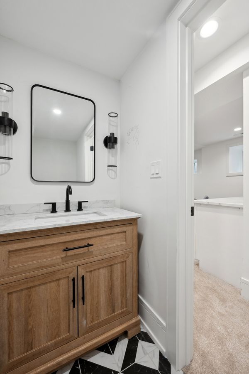1619 W Byron Street
Chicago, IL
60613
About this home
Amazing 2-Flat To Single Family Home Conversion Creates A Wonderful 5 Bed/4.2 Bath Luxury 2-Story Modern Farmhouse In Luscious Lakeview And The Coveted Blaine School District By ABI Real Estate. This Phenomenal Property Features An Open Plan Design Centered Around A Custom Cabinet Designer Kitchen With Commercial Grade Stainless Steel Appliances, Enormous Waterfall Edged Island & Quartz Countertops. The First Floor Also Showcases Light & Lovely Living And Dining Areas As Well As A Sunny & Spacious Family Room With Access To The Rear Stairway And An At Grade Rear Foyer With Access To Rear Yard. The Second Floor Begins At the Top Of The Lovely New Staircase With A Full -Sized Laundry Room And Then Opens Up To A Gracious Primary Ensuite With Two Walk-In Closets, A Grand Spa Bath With Steam Shower, Soaking Tub And Double Vanities. Two More Spacious Ensuite Bedrooms Complete The 2nd Floor. The Lower Level Unfolds From The Rear Stairs Opening Up Into An Enormous Recreation Room With 8 Foot Ceilings And A Large Wet Bar, A Separate Powder Room Along With 2 More Bedrooms Sharing A Jack-And-Jill Bathroom. Outside You Find A Small Front And Rear Paved Patio And A New 2-Car Garage With Rooftop Party Deck. All This Plus Designer Curated Finishes And Fixtures Throughout That Impress On Every Level.
