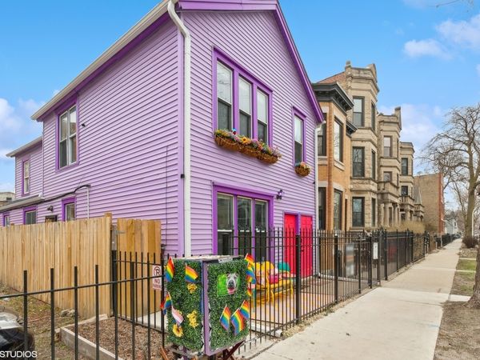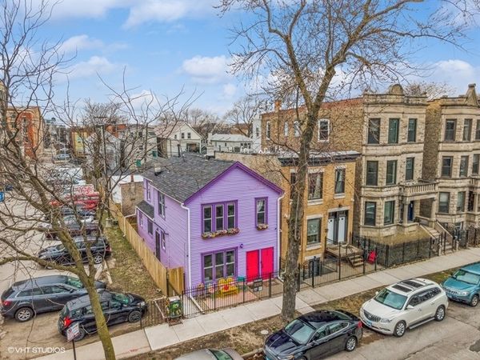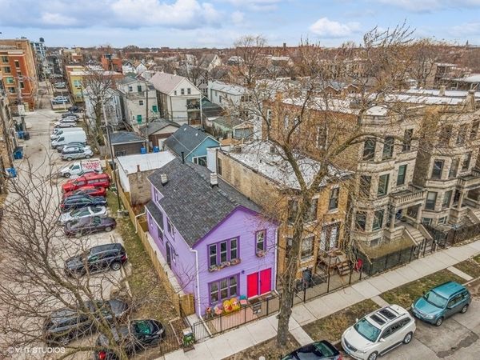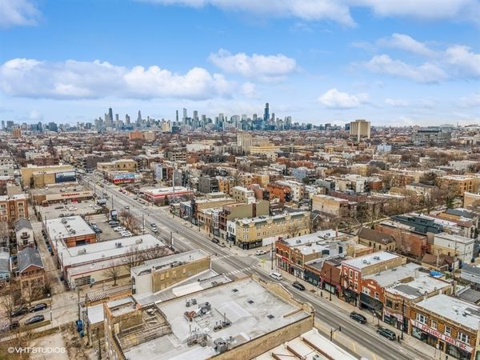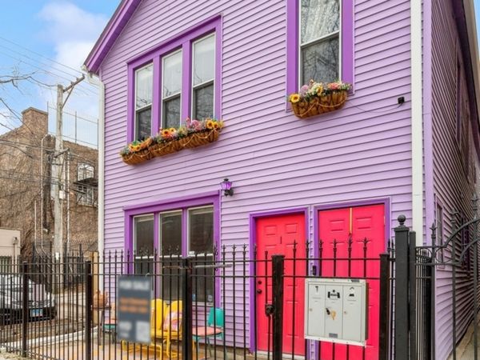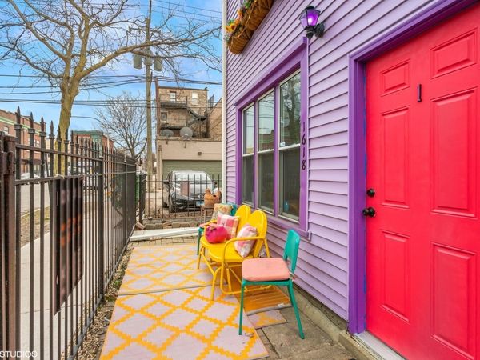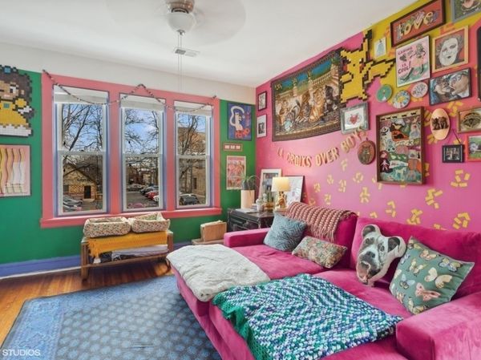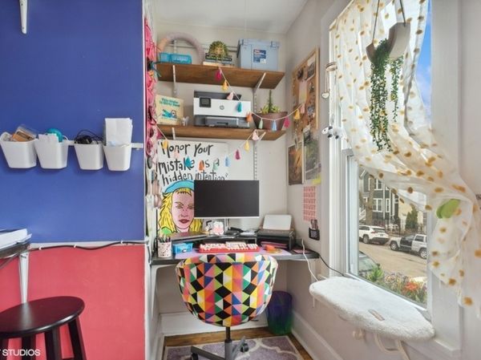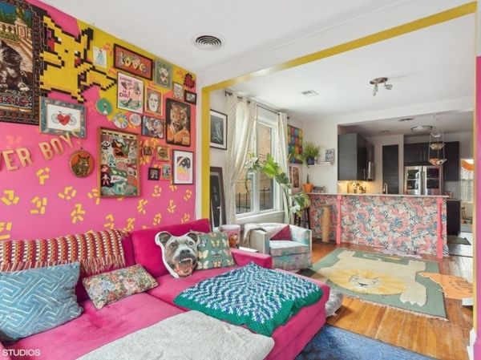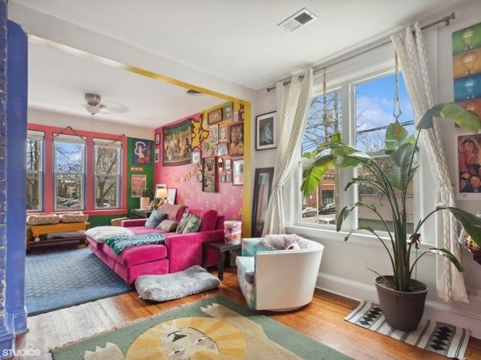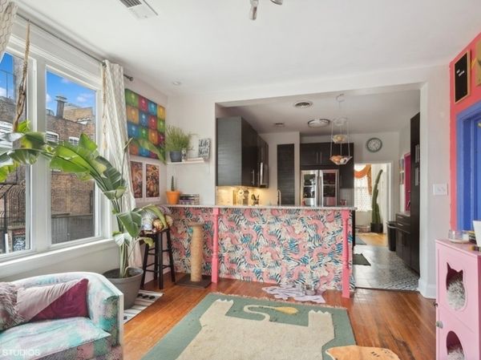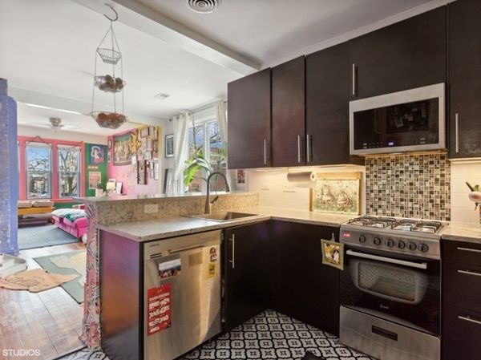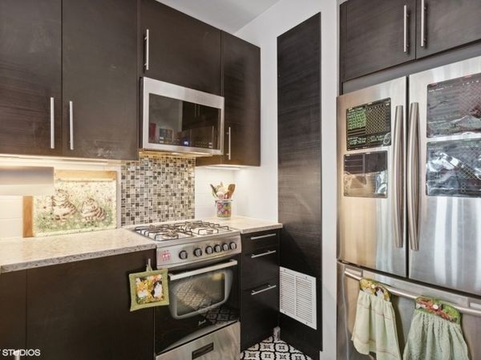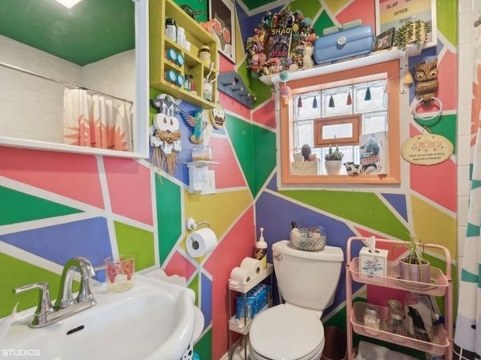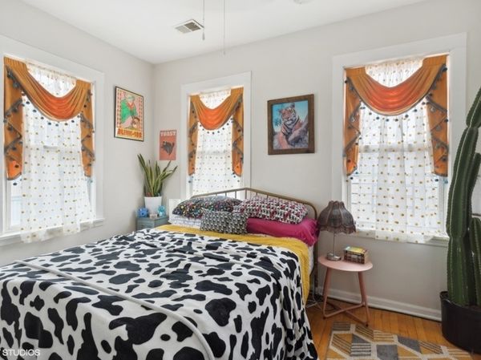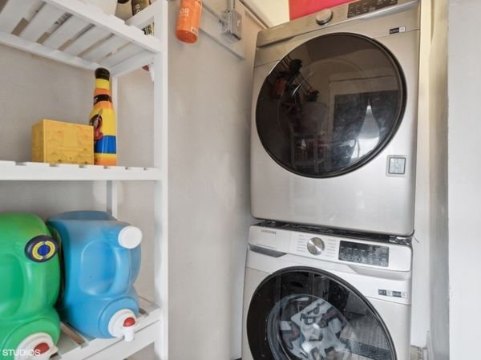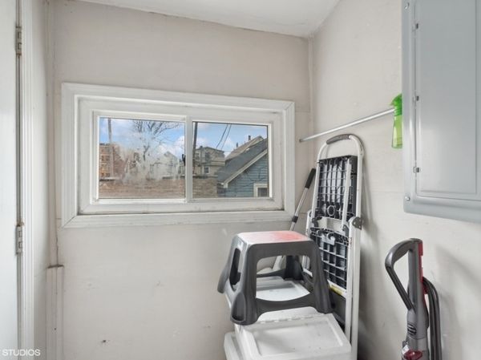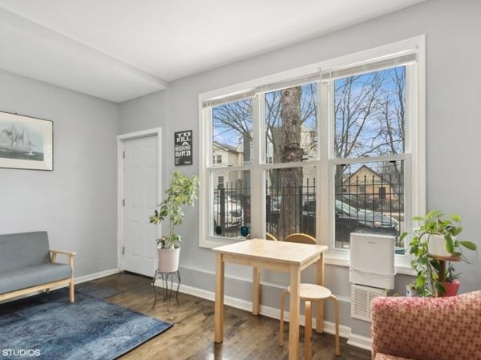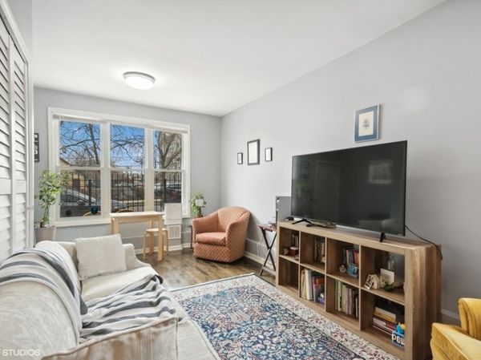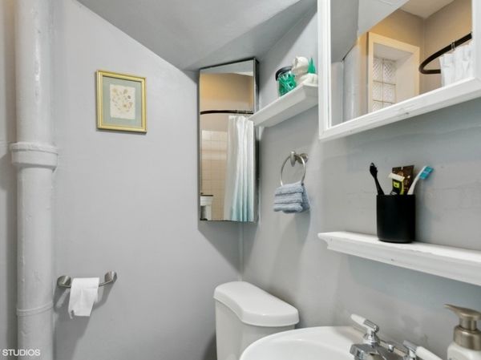1618 N Rockwell Street
Chicago, IL
60647
About this home
Meet Bertha, The Purple House. A current community staple and positive landmark that's guaranteed to make the next owners the talk of the town. Be prepared to chat with passersby (young and old) as they stop to compliment your dream home. Take the perfectly matched pink door on the right, head upstairs, and the entryway opens into the living room. The three east-facing windows provide natural lighting throughout the day. Just off the living room is your office nook complete with built-in shelving and desks. Remote workers rejoice with another window perfectly placed to glance out at passing pups for a quick break from their computer screens. The dining room has two south-facing windows that again provide natural lighting and an open-air feeling. The second bedroom is presently used as a bike room. Did we mention how close the 606 is? Well, you can see it out your front door. The living room, office, dining room, and second bedroom have hardwood flooring. The kitchen is just west of the dining room. It features quartz countertops, a tiled backsplash, ceramic flooring, stainless steel appliances, and cabinets so deep you'll definitely lose your Tupperware lids. Just north of the kitchen is the full bathroom with a tub. There is a door, don't be fooled like the current owners. It's a pocket door, and it took them a solid 2 months to find it. The primary bedroom has hardwood floors and natural lighting with one south-facing window and two west-facing windows. The laundry (new washer & dryer), storage, and stairwell to the courtyard are just north of the primary bedroom. As we explore the first floor where the tenants live, let's start at the front door, which is equally the perfect shade of pink, on the left. As we enter the living room, we are again surrounded by natural lighting from the three east-facing windows. The full bath with a tub is located north of the living room and separated by the utility closet. Who doesn't want their guests to know exactly where the restroom is as soon as they enter their house? Bedroom three is presently used by the tenants as their office. Previous tenants have used it as a music studio or meditation room. The kitchen is just west of the dining room and features stainless steel appliances, and the second bedroom is just north of the kitchen. It's great for craft supplies for all the hobbies you were "meaning to start". It can also be a bedroom if you're into that. The primary bedroom is located just beyond the kitchen at the back of the home and is supported by the full bathroom and the laundry area. The living room, dining room, kitchen, and bedrooms all have hardwood flooring. The current owners have put a lot of love into this property since purchasing it in 2021, including these: a new roof and gutter system, painting the exterior the exciting color you noticed when clicking on this home, clearing the courtyard of massive trees and professionally rebuilt it to all its serene glory, repaired the sidewalk, lined and fluted the chimney, installed new central air and new furnaces in both units and installed a new privacy fence just waiting to be painted pink. The first level unit also had new appliances, including a washer and dryer installed and refinished hardwood floors. More electrical outlets were installed in each unit, and a new breaker box was installed on the second level. Every exterior door has been replaced. The outside of the garage was tuckpointed and has water lines and electricity running to it. The block is quiet and yet close to everything. You couldn't ask for a better neighborhood. You are within walking distance of great restaurants, shopping, groceries, yoga, and the 606. Humboldt Park, the best park, is nearby for all your outdoor activity needs. This home and location really does have it all. We can't forget to mention Bertha's Book Exchange. The Free Little Library is located out front, stocked with books and dog treats to invite those positive vibes to Rockwell.
