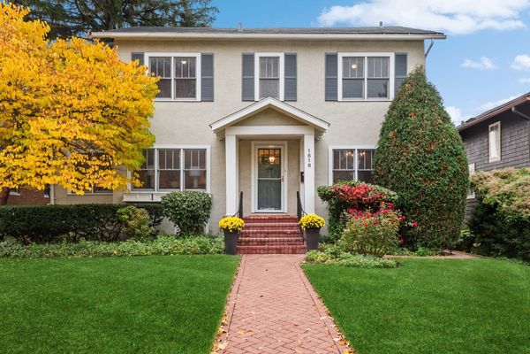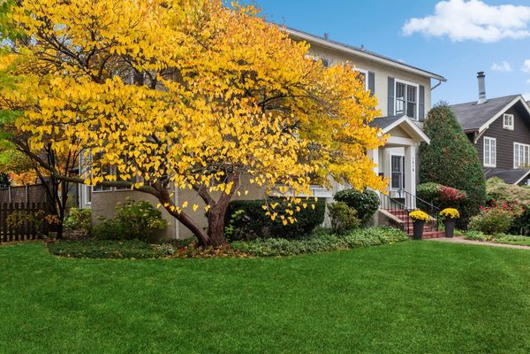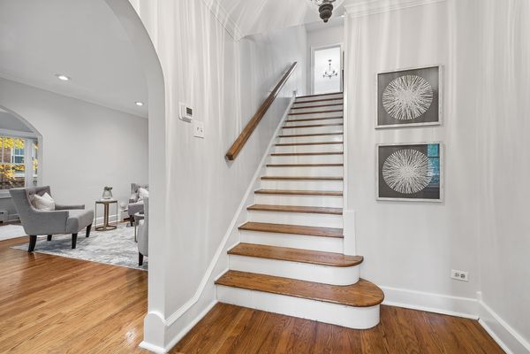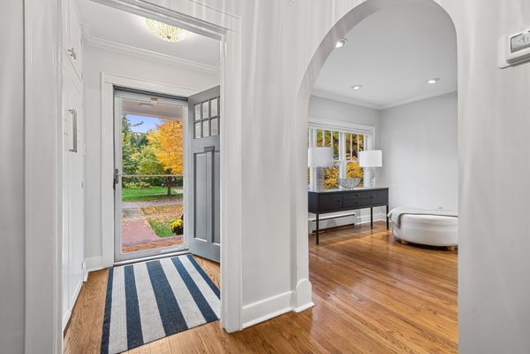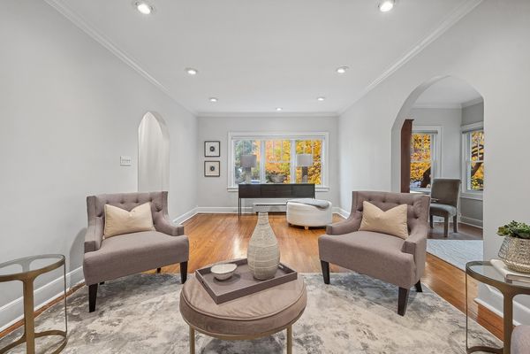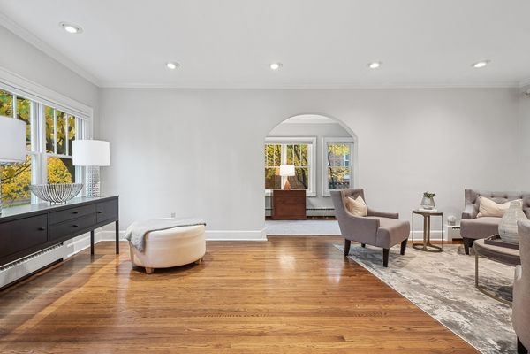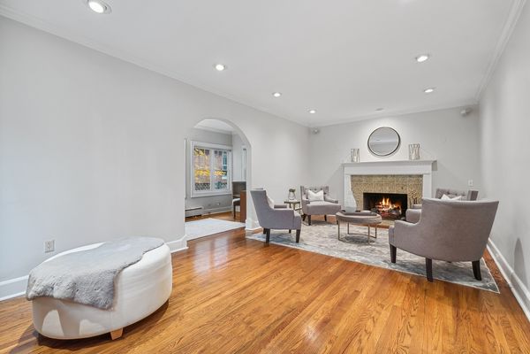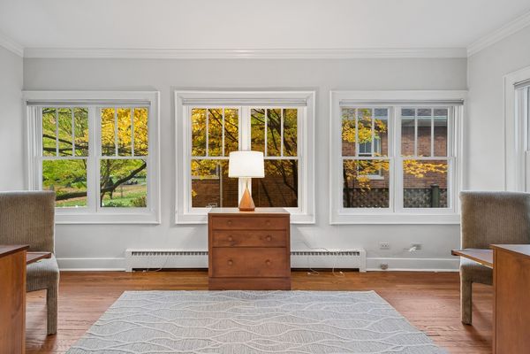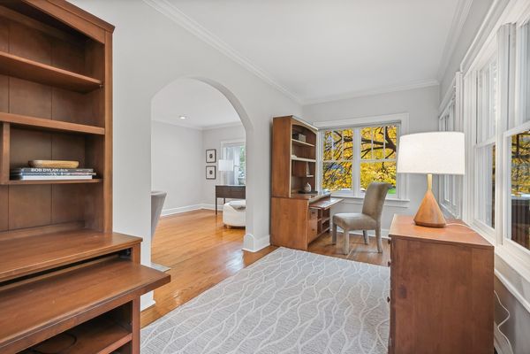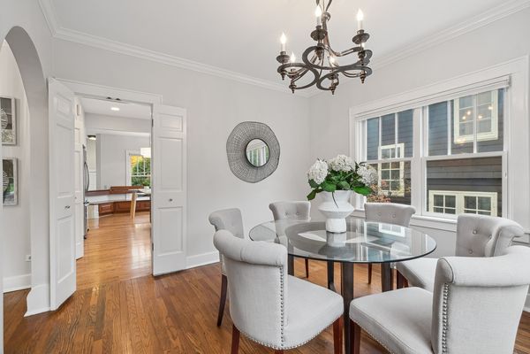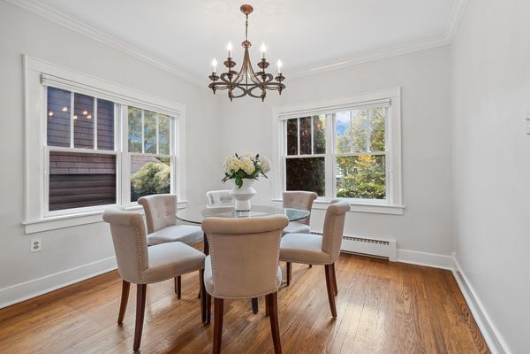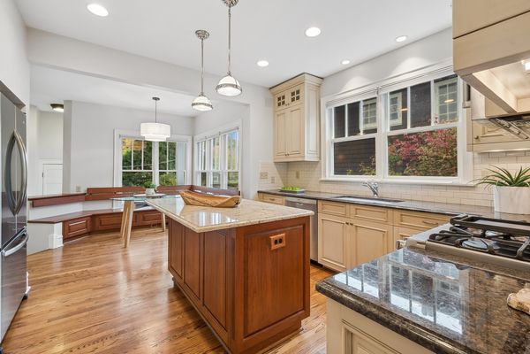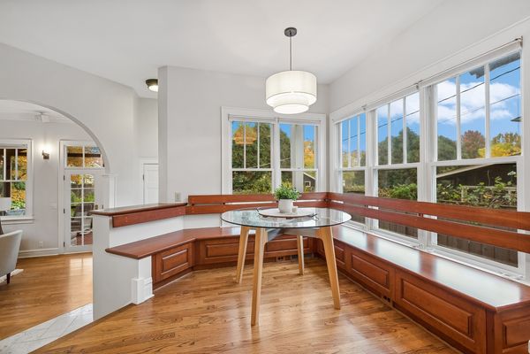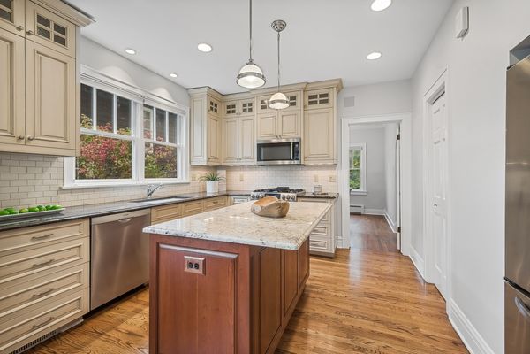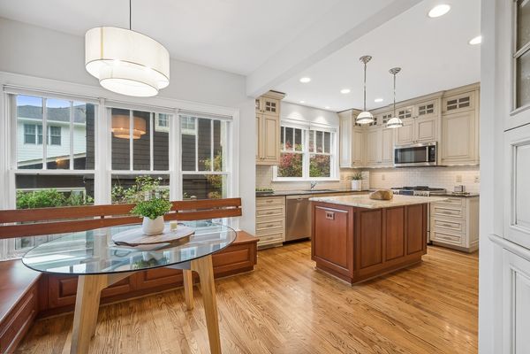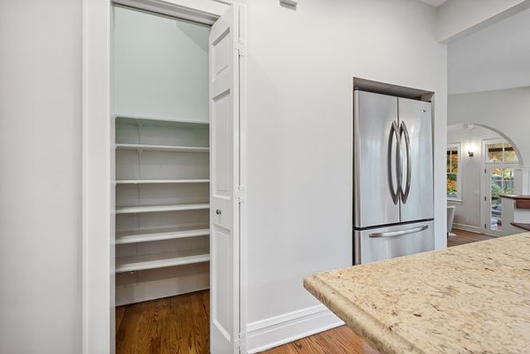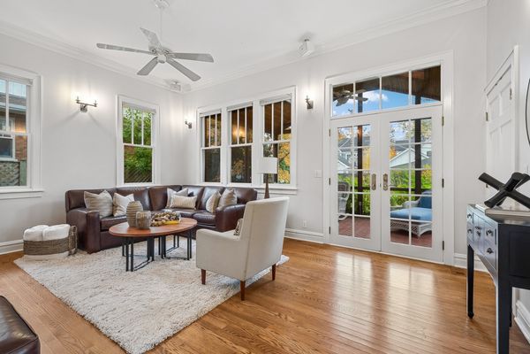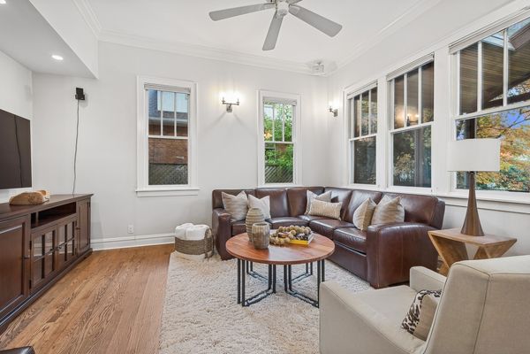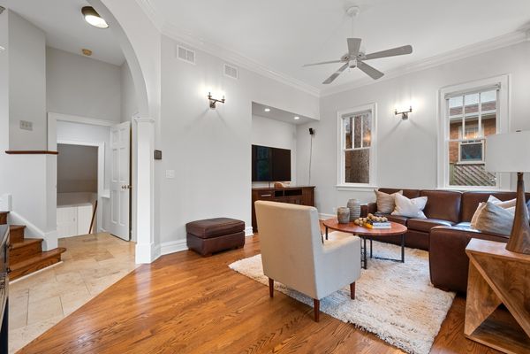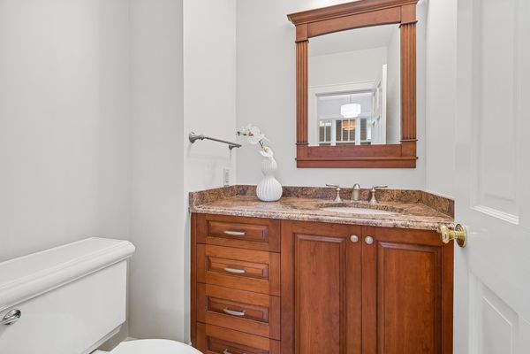1618 Central Avenue
Wilmette, IL
60091
About this home
Wonderful Wilmette updated Center Entrance Colonial on quiet Central Avenue in popular McKenzie Square neighborhood. (Tree-lined 5 block long street dead ends two blocks east at McKenzie School playground and cul-de-sac three blocks west.) This home checks all of the boxes--separate spaces--the first floor office off of the living room with windows on three sides--and open spaces where you want them. A Large two story addition on the back of the house includes an enviable primary suite with big walk-in closet, huge walk-in shower with built-in bench, double sinks and lots of custom storage. Also added was a custom cabinet chef's kitchen with island, separate pantry closet and big/open sunlit kitchen eating area complete with sizable built-in bench dining seating with storage drawers below. The cook can still be part of the "action" as the open concept continues with a step down large family room with high ceilings and walls of windows that lead to a glorious brick floored, vaulted ceiling-ed screen porch. Backyard living at it's finest! The second floor features the added primary suite, two nice sized bedrooms, and the "coolest" transformation of the big original primary bedroom into a jack/jill bedroom with separate closets and entrances to the attached "playroom". (Think: Share a room/but have your own divided "side"). The yard is a Gardener's Paradise! Spectacular privacy, plantings and color at every turn. The perks continue: All windows have been replaced! The finished basement highlights: installation of drain tiles, new poured concrete floor, drywall, new carpeting, tons of storage closets fitted with closet systems including a big cedar closet. The original two-toned aluminum siding was replaced with stucco on the whole exterior. See Additional Info for list of improvements. Truly a move-in home in super close to school, train, downtown Wilmette...and the restaurants! Roomy 2 1/2 car garage with great storage and room for bikes, sold AS-IS. (not new, not original, not scary, definitely does the "job"). Buyer pays Wilmette Transfer Tax. ($3/$1000)
