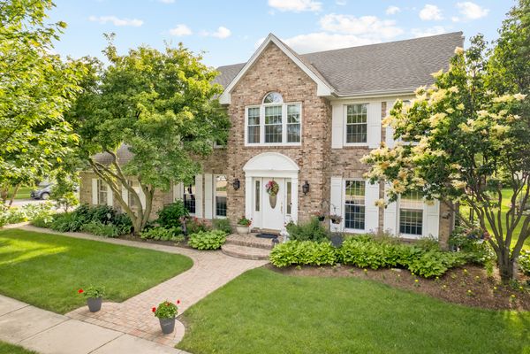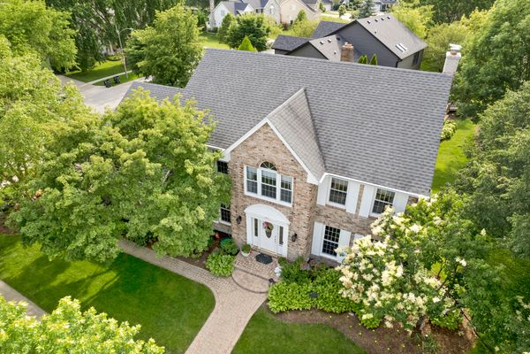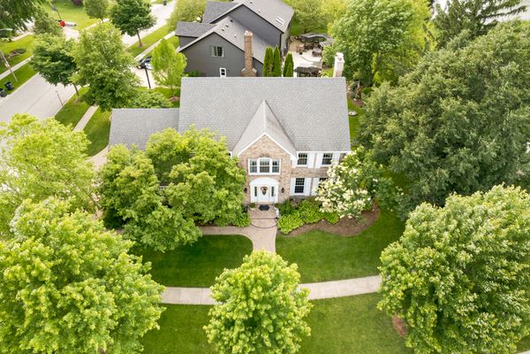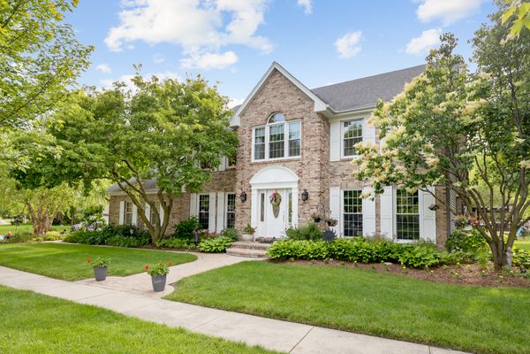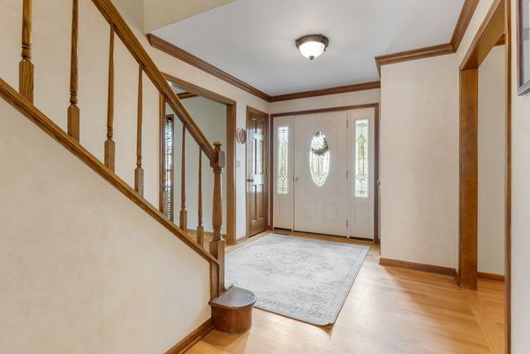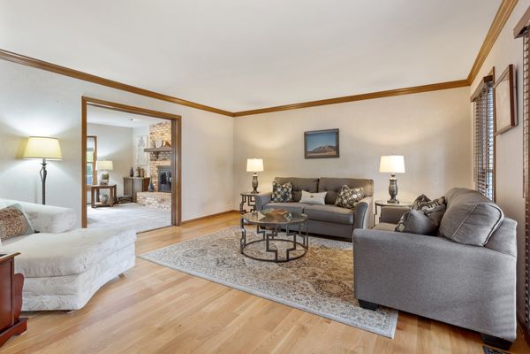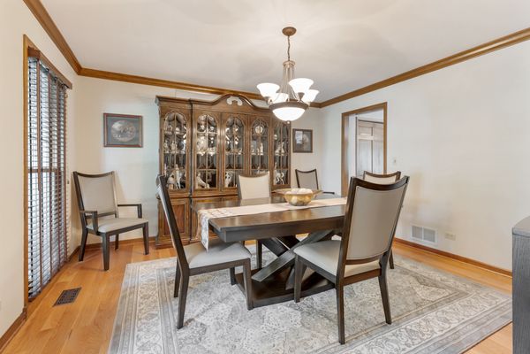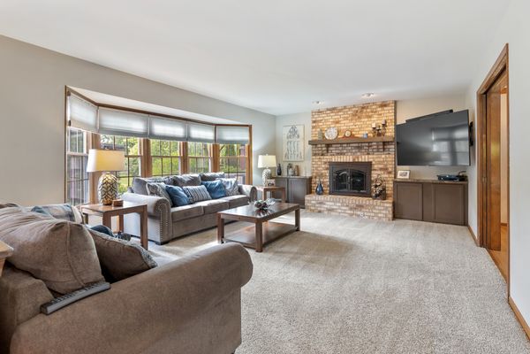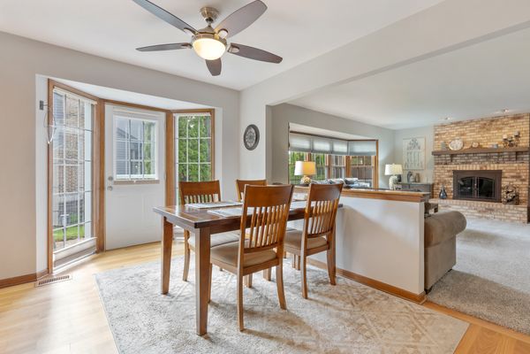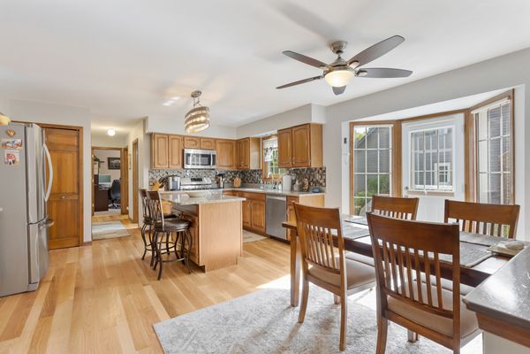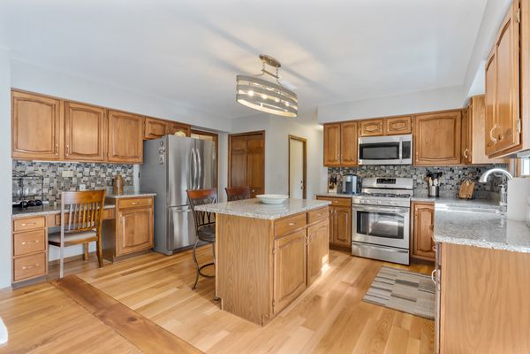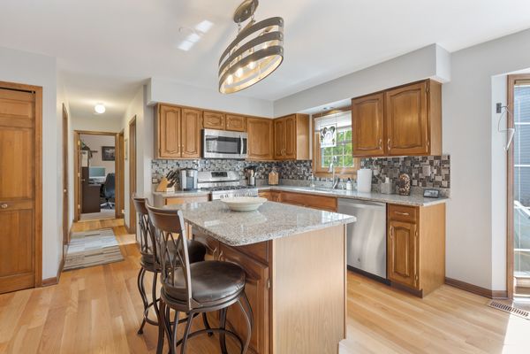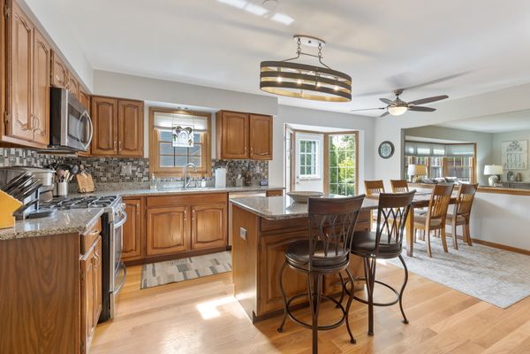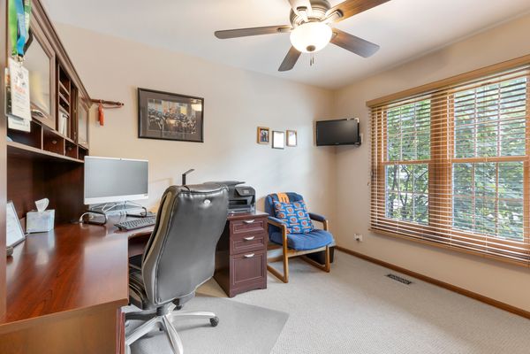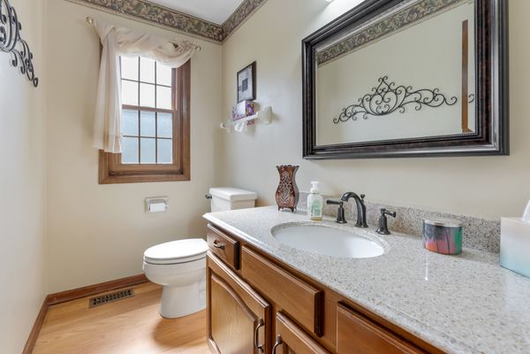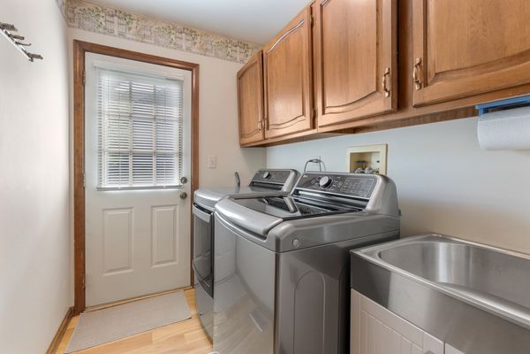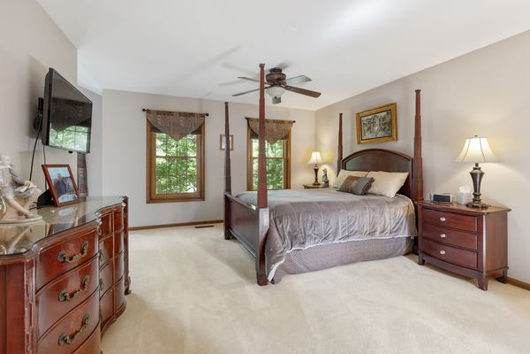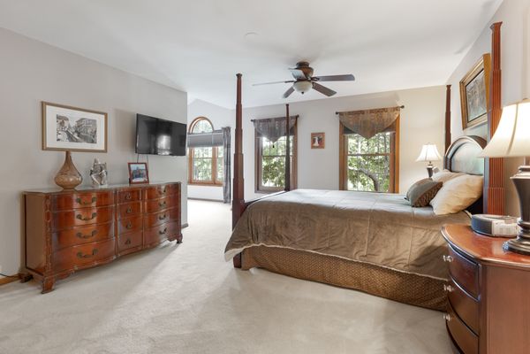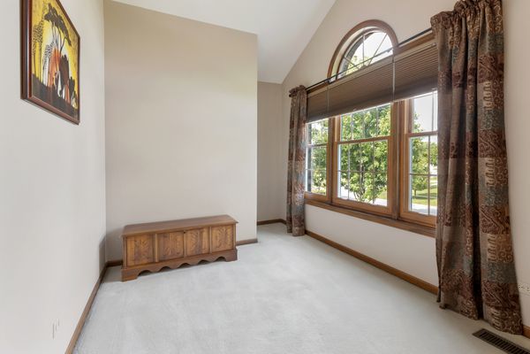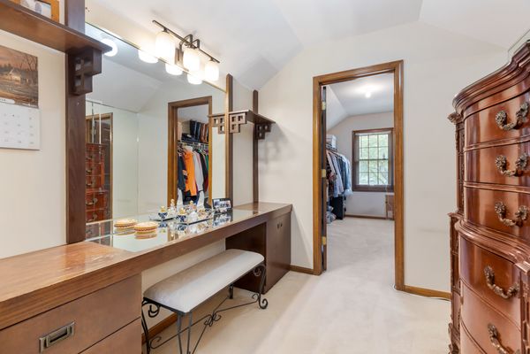1618 Castaway Court
Hoffman Estates, IL
60010
About this home
This 5 bedroom home will definitely impress! Professionally landscaped East facing corner lot in coveted Fremd HS gives this home a 10++ curb appeal ~ Beautiful stone work welcomes you to this meticulously maintained home and pride of ownership shines through ~ Generous sized rooms welcome family and guests ~ Newly refinished hardwood floors make the first floor easy to care for ~ Formal Living and Dining Rooms make holidays special ~ Brick Fireplace in the Family Room warms for a cozy & toasty snuggling on chilly evenings ~ The updated kitchen makes it the heart of this home ~ Beautiful granite, Center Island with seating, table space, pantry, charging desk and bay door to yard will have everyone flocking around ~ First floor bedroom with adjacent 1/2 bath, features hardwood under carpet, can have multiple uses ~ The Primary Bedroom is your own personal oasis as it boasts a sitting area, double deep walk in closet with dressing area, soaking tub and separate shower with generous light cascading through the skylights ~ 3 Large additional bedrooms on the second floor with updated hall bath ~ Basement is a blank canvas to offer you more living/playing/storage ~ Wonderful established neighborhood with sidewalk ~ Great location near highways, shopping, restaurants, forest preserves ~ You'll appreciate all that this home has to offer! Updates include roof/siding/Windows/Terrazzo Garage floor/Brick paver drive and walkways/Trane high efficiency HVAC with Eco-Bee thermostat (It senses when you enter a room!)/Smart garage door/Radon system installed/ 75 gal water heater/Leaf guards/Invisible fence/whole house fan/Aeroseal duct sealing/Ring doorbell included ~ Fences are allowed ~ Put this one at the TOP OF YOUR LIST!! PLEASE NOTE: THIS IS A CORNER LOT WITH A LARGER SIDE YARD AND SMALL BACK YARD. Landscaper rendering of back yard possibilities to turn this outdoor sitting area into a natural relaxing space lush with gorgeous plant life-check out the photos!
