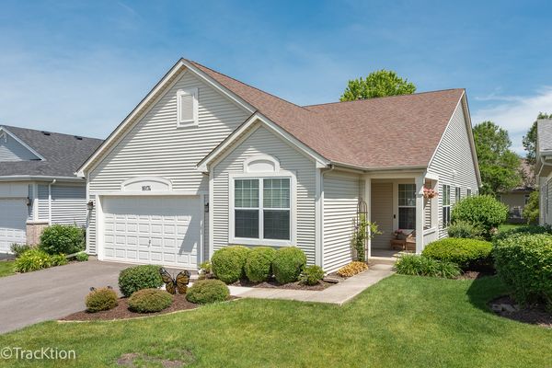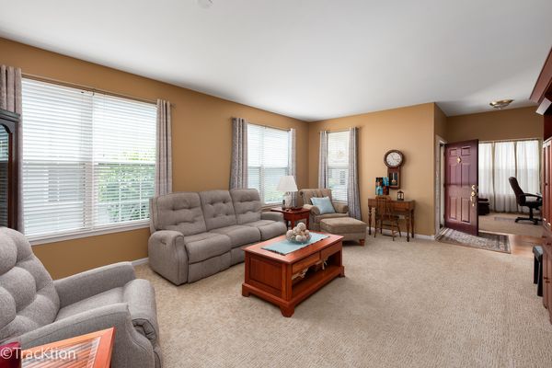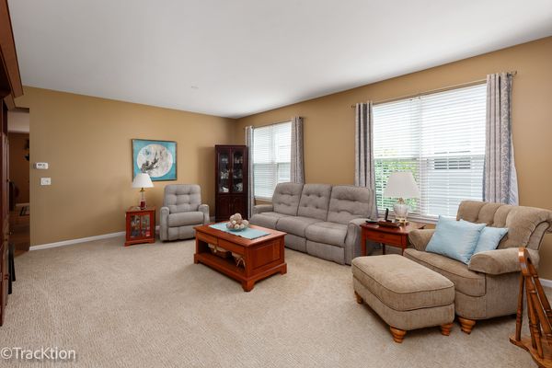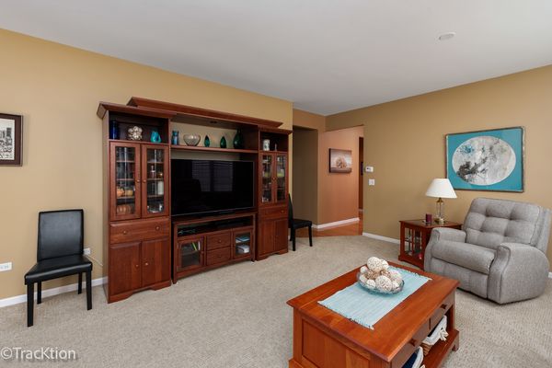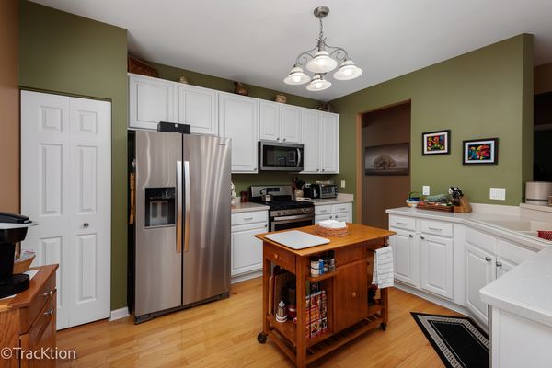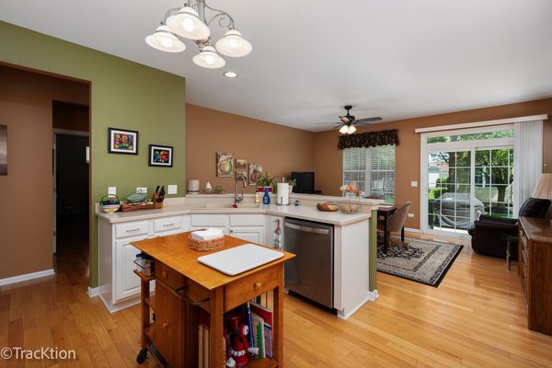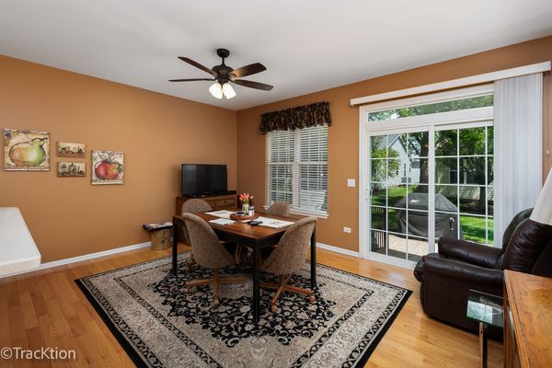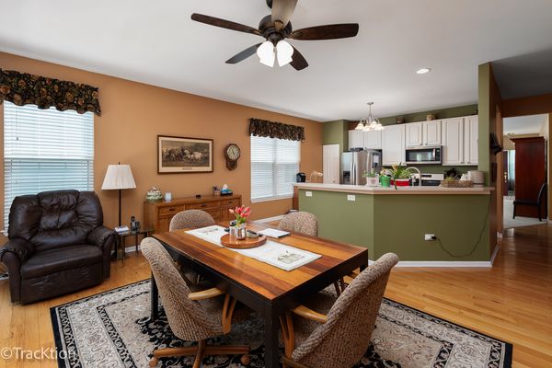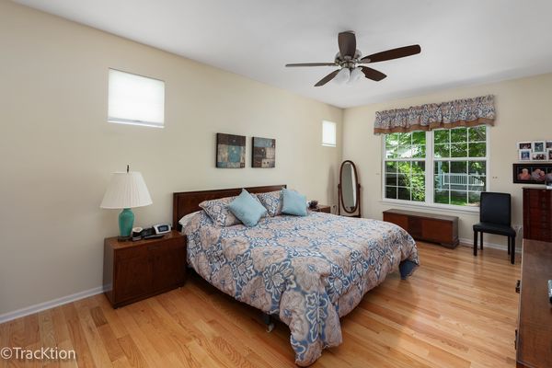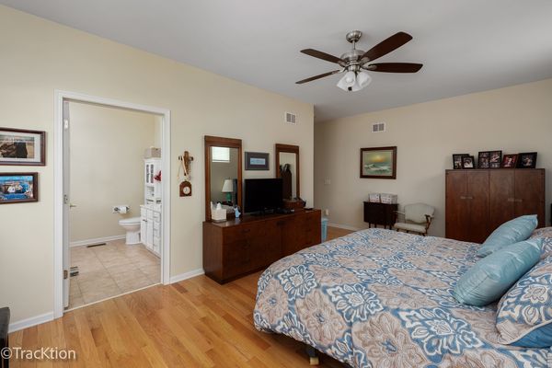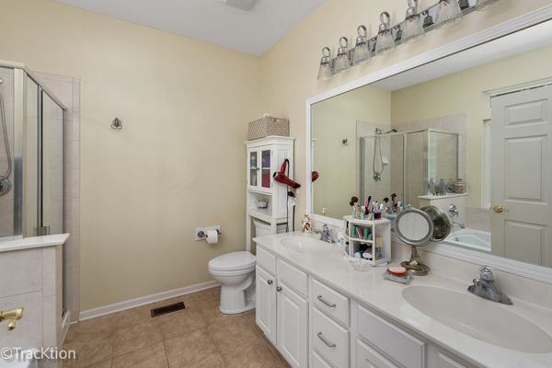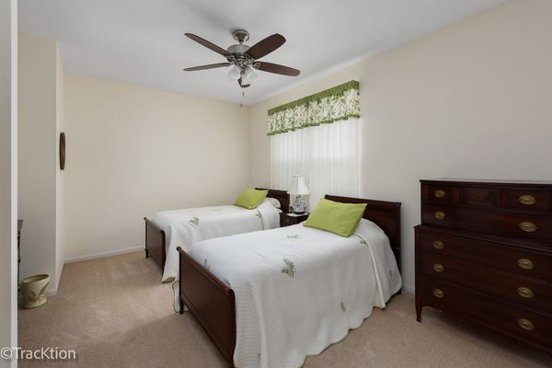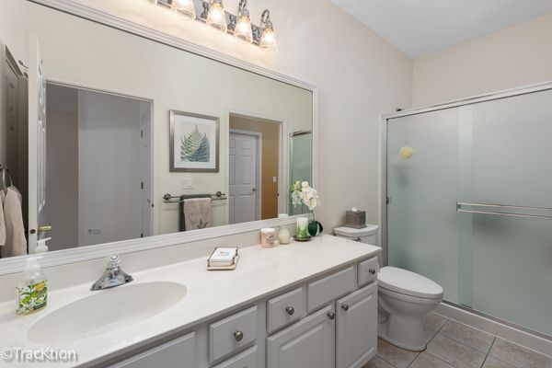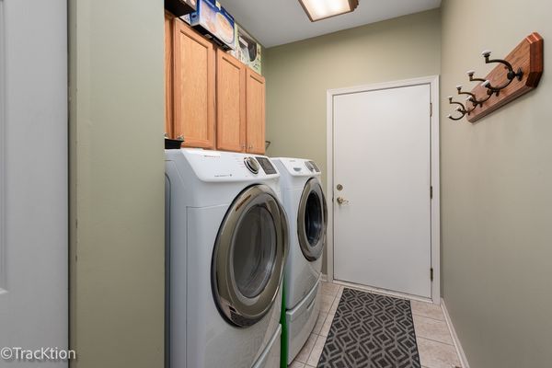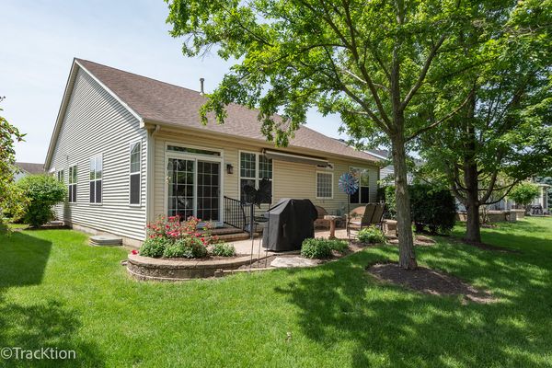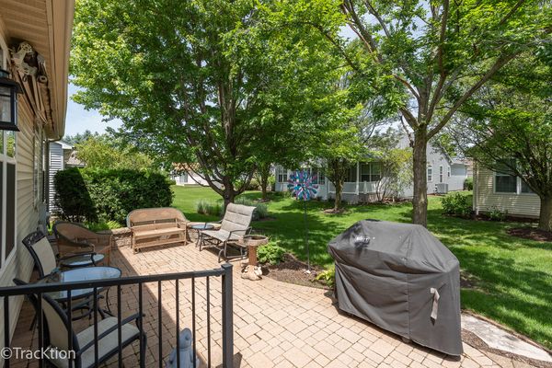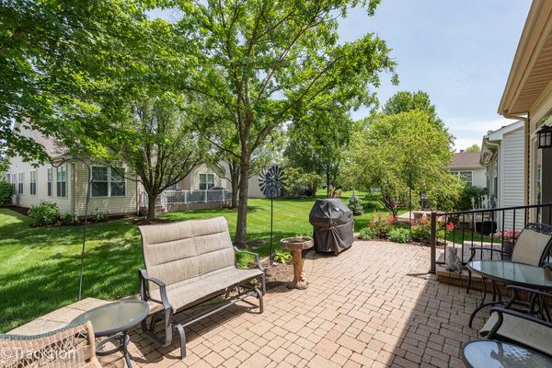16174 Seneca Lake Circle
Crest Hill, IL
60403
About this home
Welcome to a charming Palm Springs model home in Carillon Lakes, an adult 55+ resort style community. This home has been well kept and maintained. There are 2 bedrooms and a den along with a family room, and a full basement and two car garage. The foyer starts you into the spacious living room and dining room combination. There are lots of windows to let in the bright sunshine! The carpet is low pile for access for anyone. To the left you will find a den / office. It's a great room to use to relax and get away from it all! The primary bedroom has hardwood flooring, a generous walk-in closet and a private bath with a tub, shower and dual sinks. A great retreat for the homeowner! The kitchen has loads of counter space in Corian, all white cabinets and stainless steel appliances and a pantry. There is space for an island and a small table. The family room is adjacent to the kitchen and can be used as a dining room or a family room. The second bedroom is also a generous size with a large closet and access to the shared guest bathroom. The furnace and air conditioner system are about 3 years new. the April-aire and water softener are newer as well. The roof is about 6 years old. From the family room exit the new sliding glass doors to the gorgeous paver brick patio, covered by a remote-control awning. The outside landscape is well maintained with a great shade tree in the yard. The full basement is neat as a pin and plumbed for a full bath. There is a back-up sump pump included. The utility room, on the first floor has a washer and dryer and access to the garage. The stairs have a movable electronic seat for a person who cannot manage the 2 stairs. You will feel welcome as soon as you pull into the driveway. Don't miss out on the clubhouse and all the activities that are included in your assessment. The three-hole golf course is free to all owners and the pools, indoor and out are available to all, also. Come to meet your new neighbors and make this home your own!
