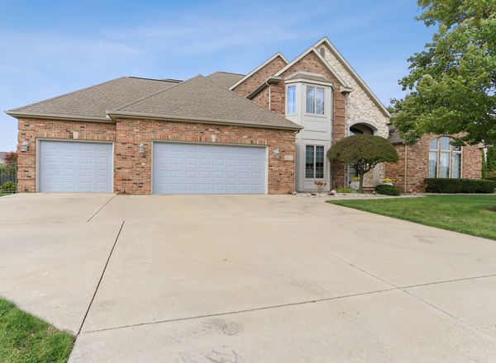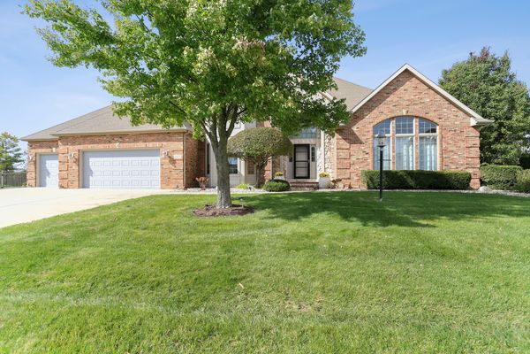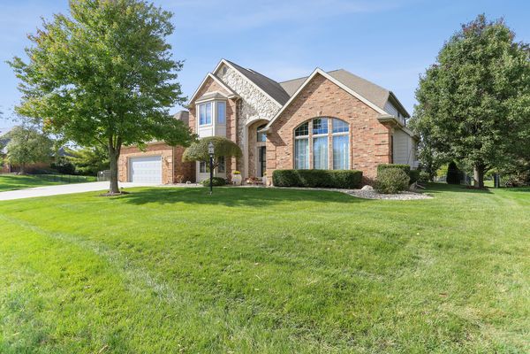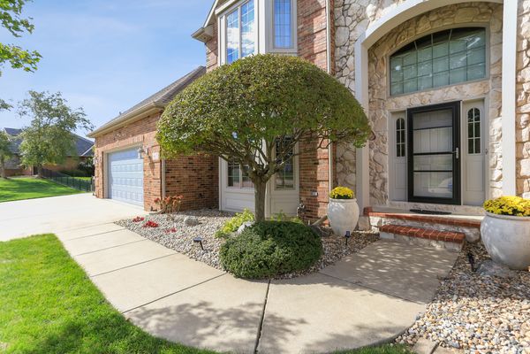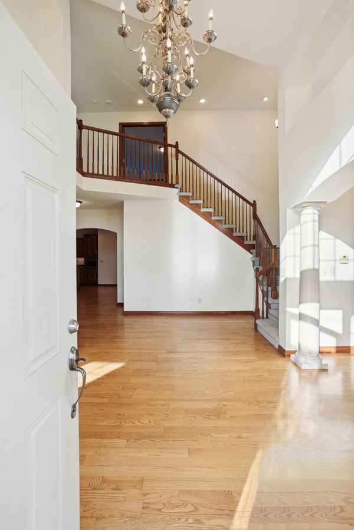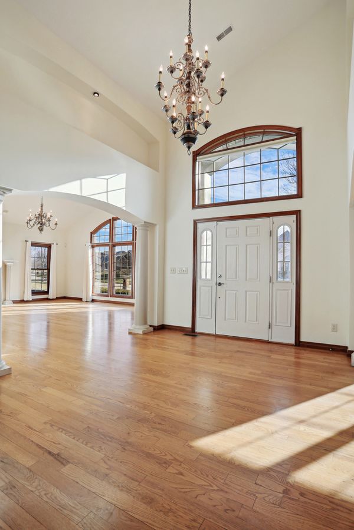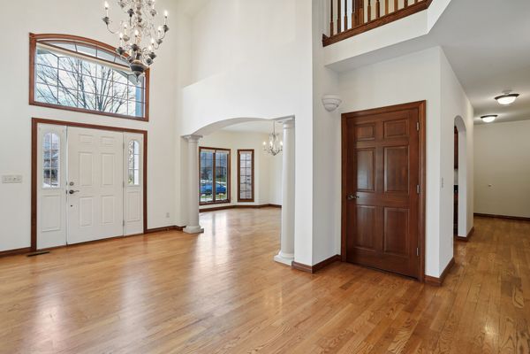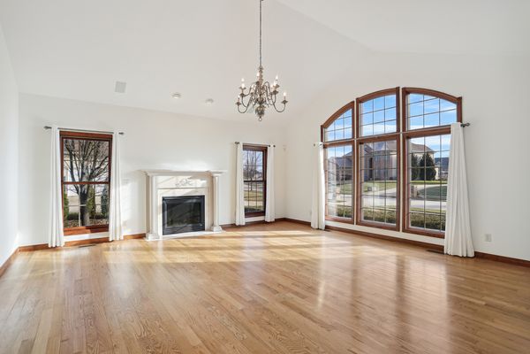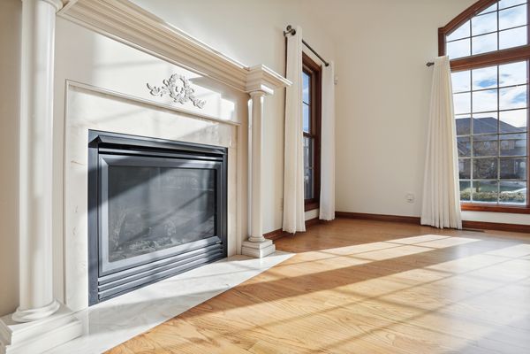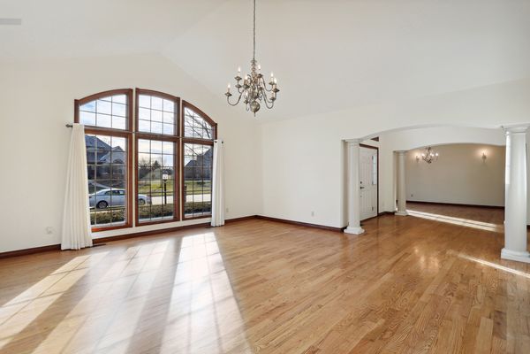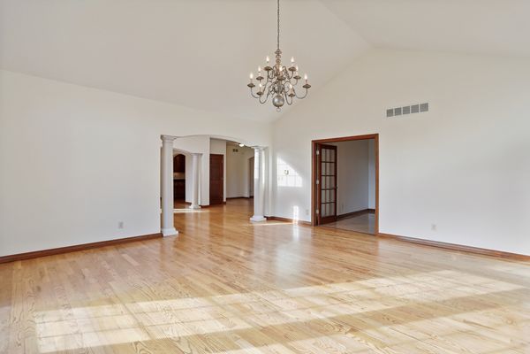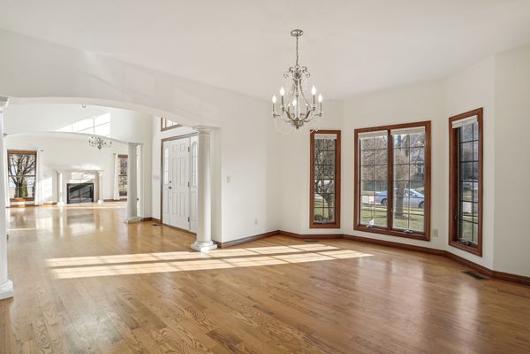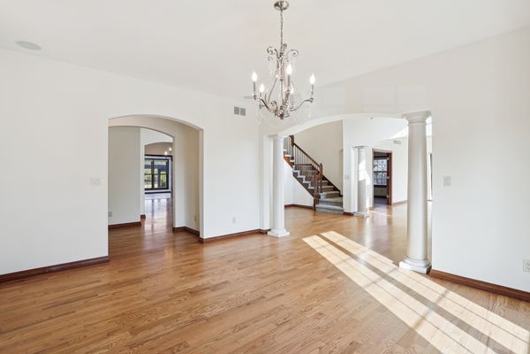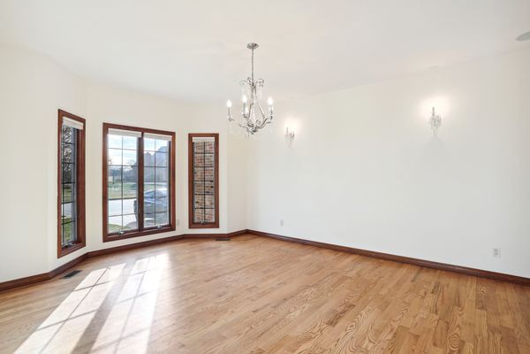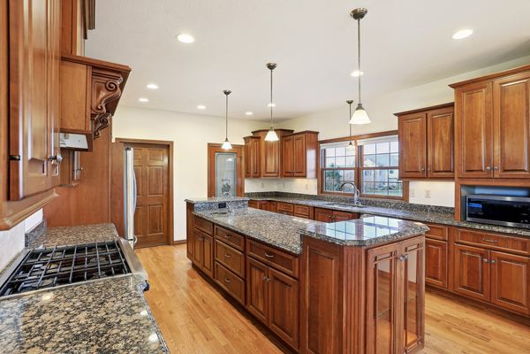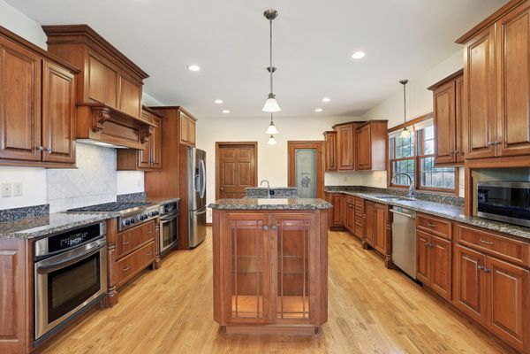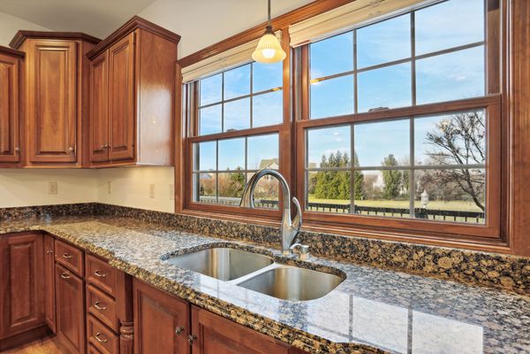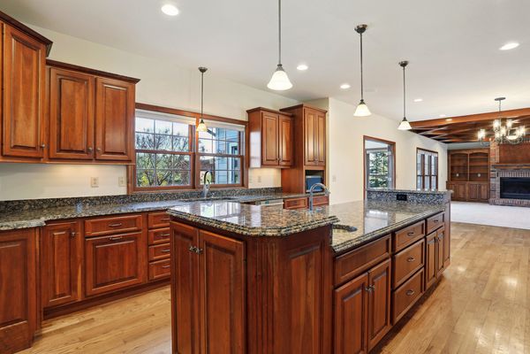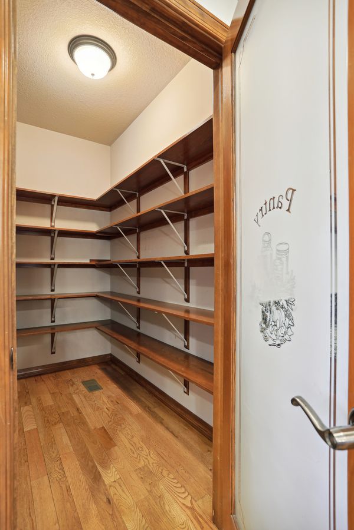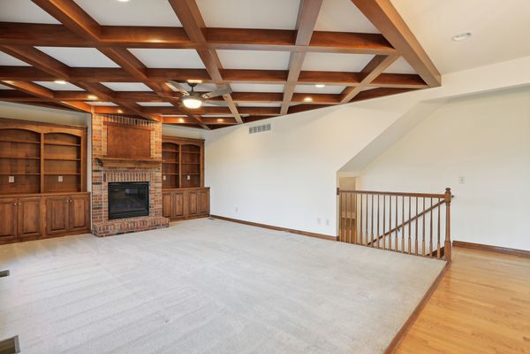1617 Mullikin Drive
Champaign, IL
61822
About this home
Spanning two stories and boasting nearly 7, 000 square feet of living space, this home offers six bedrooms and five and a half baths. The impressive two-story entrance sets the stage for the exceptional elegance that pervades this property, characterized by its sweeping staircase and immaculate detailing. Culinary enthusiasts will relish the kitchen features, including a spacious pantry, exquisite custom cabinetry, and top-of-the-line stainless steel appliances. Enter in to the luxurious master suite to find a two-way fireplace set against a stone hearth, an awe-inspiring shoe closet, and a master bath that leaves nothing to be desired. The fully lit basement provides a haven for entertainment, complete with a media room and wet bar, an exercise room, a game room, a sixth bedroom, a full bathroom, and ample storage space. The sunroom, stone patio, fire pit, and beautifully landscaped gardens offer a perfect escape, complete with serene views of the nearby lake. There's even room to accommodate a future pool addition.
