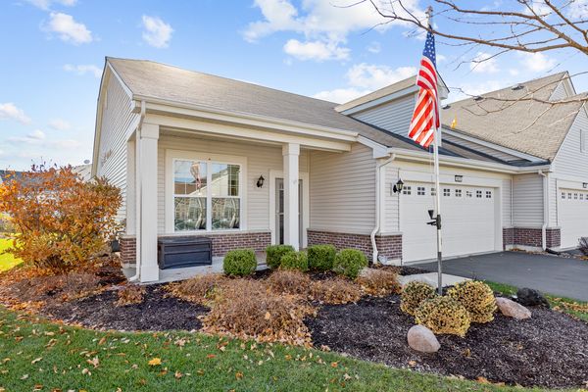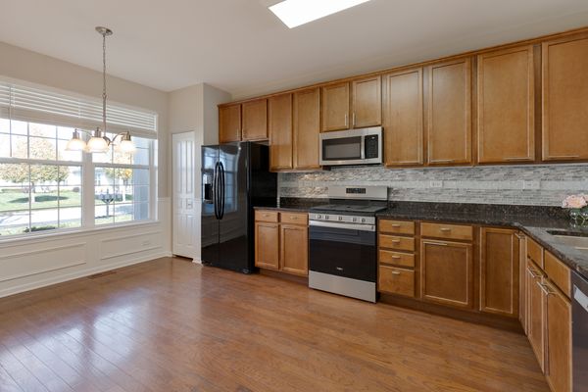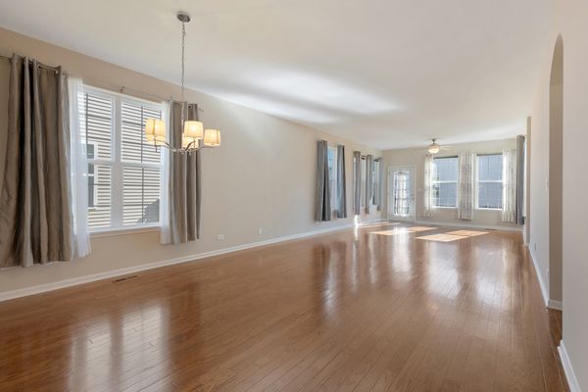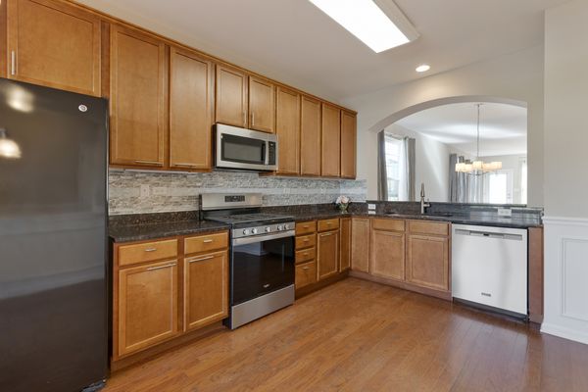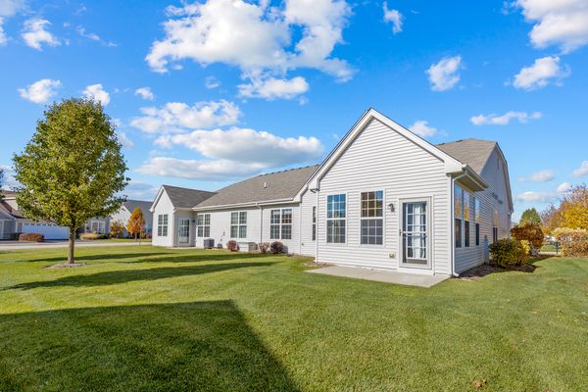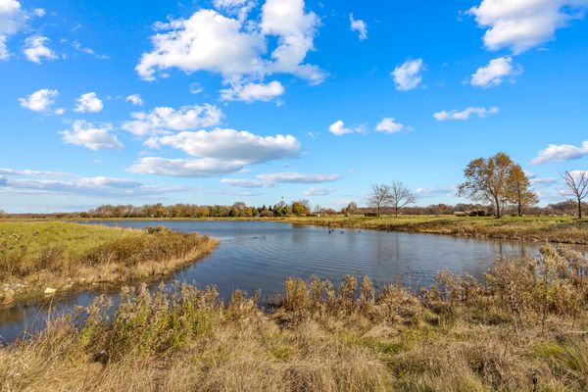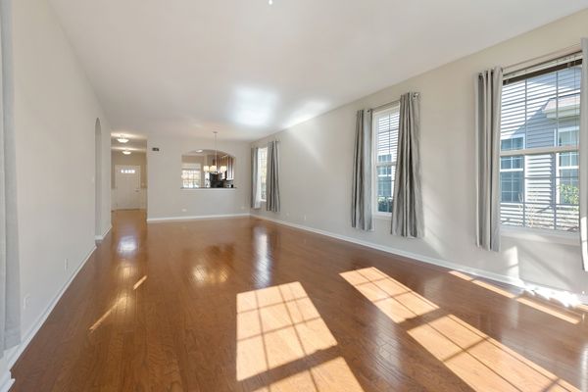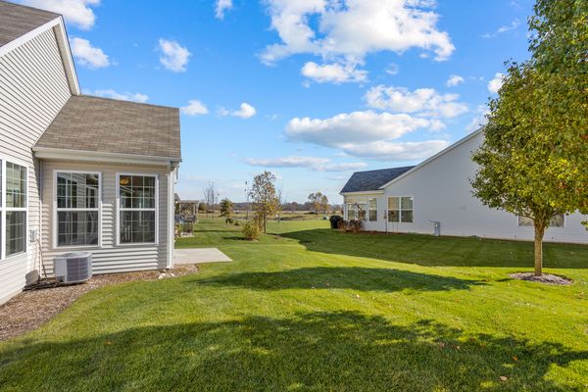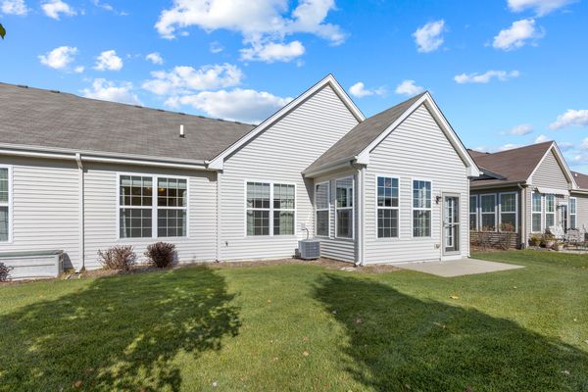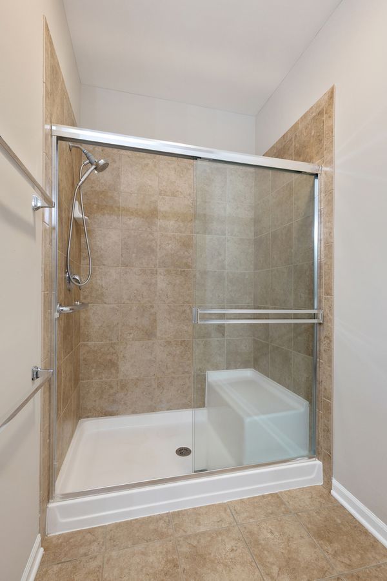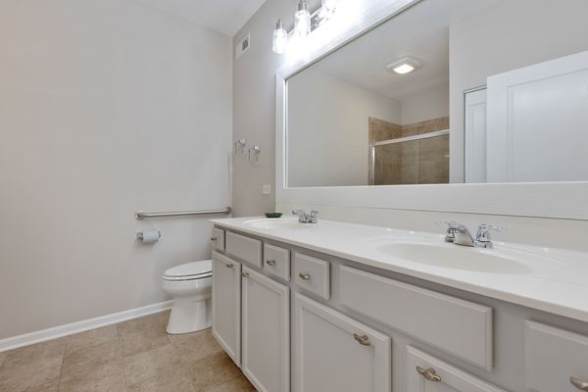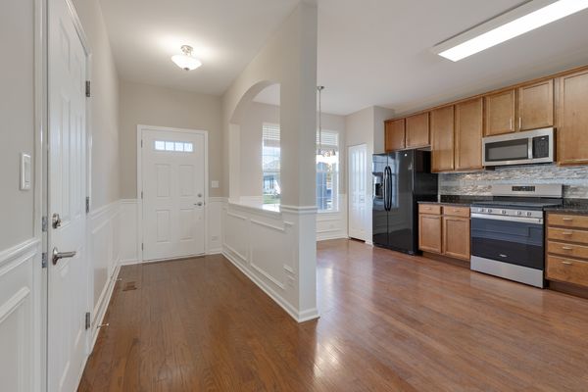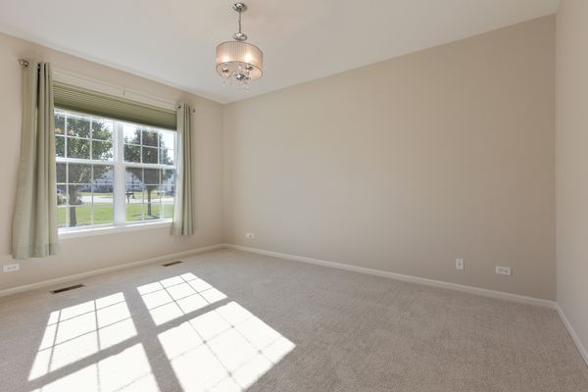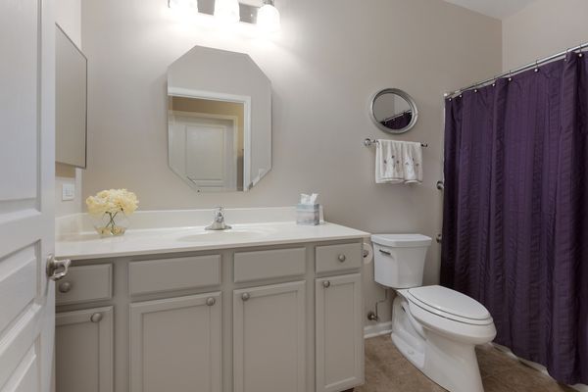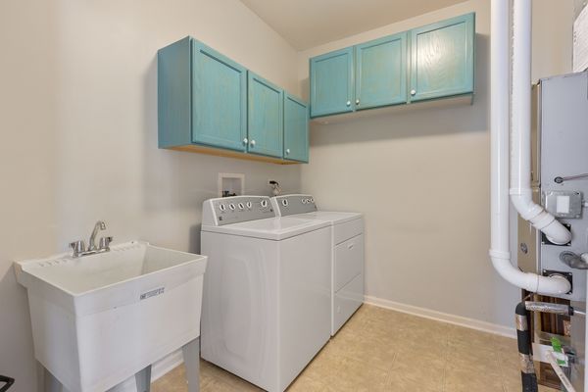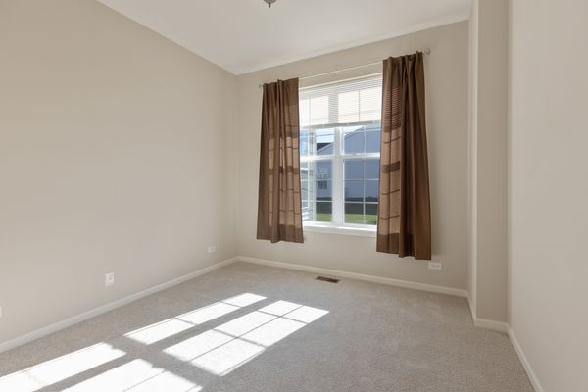1617 Kelley Lane
Pingree Grove, IL
60140
Status:
Sold
Townhouse or Condo
2 beds
2 baths
1,565 sq.ft
Listing Price:
$318,000
About this home
* ACTIVE ADULT COMMUNITY * POPULAR BACH MODEL * WIDE OPEN FLOORPLAN * BEAUTIFUL 19 X 11 KITCHEN W/ GRANITE COUNTER TOPS - 42" MAPLE CABINETS - CROWN MOULDING - NEWER APPLIANCES * 2 FULL BATHS * 2 CAR GARAGE * WOOD FLOORING * FRESHLY PAINTED * NEW CARPETING IN BEDROOMS * THIS IS A BEAUTIFUL GATED COMMUNITY THAT OFFERS CLUBHOUSE W/ INDOOR & OUTDOOR POOL * EXERCISE ROOM * BILLIARDS ROOM * TENNIS COURTS * 3 HOLE GOLF COURSE * MUCH MORE! COME MAKE THIS YOUR HOME!
Property details
Interior Features
Rooms
Additional Rooms
Sun Room
Appliances
Range, Microwave, Dishwasher, Refrigerator, Washer, Dryer, Disposal, Front Controls on Range/Cooktop, Gas Cooktop, Gas Oven
Aprox. Total Finished Sq Ft
1556
Square Feet
1,565
Square Feet Source
Builder
Basement Description
None
Basement Bathrooms
No
Basement
None
Bedrooms Count
2
Bedrooms Possible
2
Dining
Combined w/ LivRm
Disability Access and/or Equipped
Yes
Baths FULL Count
2
Baths Count
2
Total Rooms
5
Floor Level
1
Window Features
Curtains/Drapes, Screens, Window Treatments
room 1
Type
Sun Room
Level
Main
Dimensions
14X9
Flooring
Hardwood
room 2
Level
N/A
room 3
Level
N/A
room 4
Level
N/A
room 5
Level
N/A
room 6
Level
N/A
room 7
Level
N/A
room 8
Level
N/A
room 9
Level
N/A
room 10
Level
N/A
room 11
Type
Bedroom 2
Level
Main
Dimensions
12X10
Flooring
Carpet
room 12
Type
Bedroom 3
Level
N/A
room 13
Type
Bedroom 4
Level
N/A
room 14
Type
Dining Room
Level
Main
Dimensions
14X9
Flooring
Hardwood
Window Treatments
Blinds, Screens, Window Treatments
room 15
Type
Family Room
Level
N/A
room 16
Type
Kitchen
Level
Main
Dimensions
19X11
Flooring
Hardwood
Window Treatments
Blinds
Type
Eating Area-Table Space
room 17
Type
Laundry
Level
Main
Dimensions
10X8
Flooring
Hardwood
room 18
Type
Living Room
Level
Main
Dimensions
17X14
Flooring
Hardwood
Window Treatments
Curtains/Drapes, Screens, Window Treatments
room 19
Type
Master Bedroom
Level
Main
Dimensions
15X12
Flooring
Carpet
Bath
Full
Virtual Tour, Parking / Garage, Exterior Features, Multi-Unit Information
Age
11-15 Years
Approx Year Built
2013
Parking Total
4
Accessibility Features
Entry Slope less than 1 foot
Driveway
Asphalt
Exposure
North,South
Exterior Building Type
Vinyl Siding, Brick
Exterior Property Features
Patio, Porch, Brick Paver Patio
Foundation
Concrete Perimeter
Garage Details
Garage Door Opener(s)
Parking On-Site
Yes
Garage Type
Attached
Parking Spaces Count
2
Garage On-Site
Yes
Parking
Garage,Space/s
Roof Type
Asphalt
MRD Virtual Tour
None
School / Neighborhood, Utilities, Financing, Location Details
Air Conditioning
Central Air
Area Major
Hampshire / Pingree Grove
Corporate Limits
Pingree Grove
Directions
Rt 72 to Reinking Rd N
Electricity
Circuit Breakers, 100 Amp Service
Green Supporting Documents
N
Elementary School
Gilberts Elementary School
Elementary Sch Dist
300
Heat/Fuel
Natural Gas, Forced Air
High Sch
Hampshire High School
High Sch Dist
300
Sewer
Public Sewer
Water
Public
Jr High/Middle School
Hampshire Elementary School
Jr High/Middle Dist
300
Subdivision
Carillon at Cambridge Lakes
Township
Rutland
Property / Lot Details
Lot Dimensions
3485
Lot Description
Nature Preserve Adjacent
Lot Size Source
Builder
Model
BACH
Number of Stories
1
Ownership
Fee Simple w/ HO Assn.
Number Of Units in Building
2
Total Finished/Unfinshed Sq Ft
1556
Total Sq Ft
1556
Type Attached
1/2 Duplex
Property Type
Attached Single
Upper Sq Ft
1556
Financials
Financing
Cash
Investment Profile
Residential
Tax/Assessments/Liens
Master Association Fee($)
$319
Frequency
Monthly
Master Association Fee
No
Assessment Includes
Air Conditioning, Clubhouse, Exercise Facilities, Lawn Care, Snow Removal
Master Association Fee Frequency
Not Required
PIN
0228180019
Special Assessments
N
Taxes
$3,707
Tax Exemptions
Senior, Disabled Person
Tax Year
2022
$318,000
Listing Price:
MLS #
11923455
Investment Profile
Residential
Listing Market Time
150
days
Basement
None
Number of Units in Building
2
Type Attached
1/2 Duplex
Parking
Garage,Space/s
Pets Allowed
Cats OK, Dogs OK
List Date
11/03/2023
Year Built
2013
Request Info
Price history
Loading price history...
