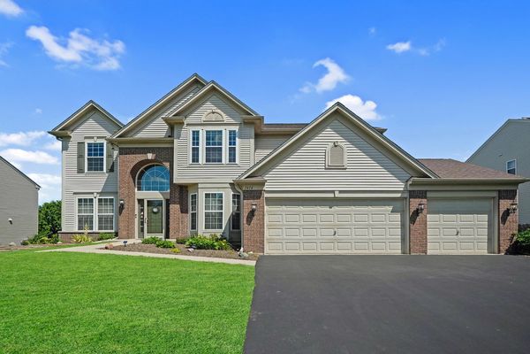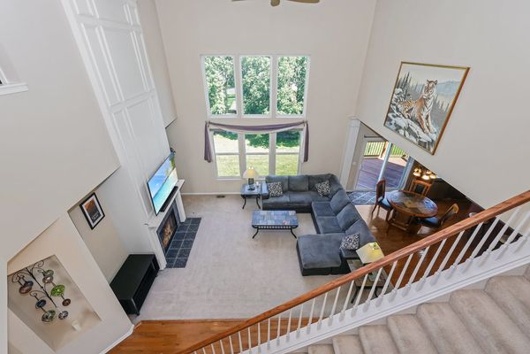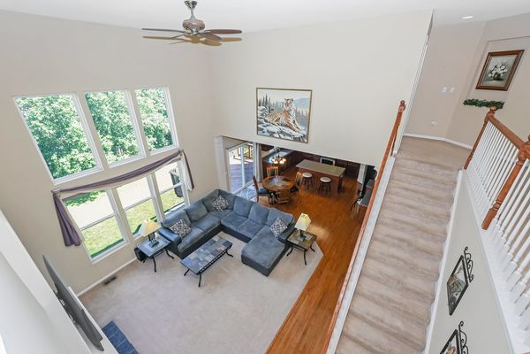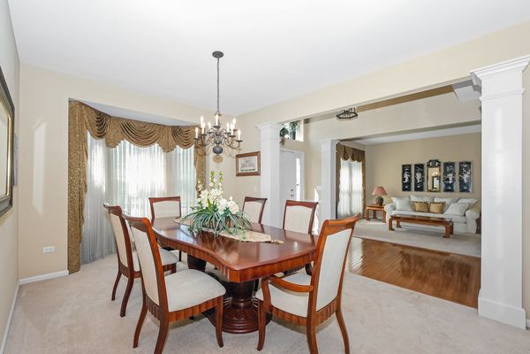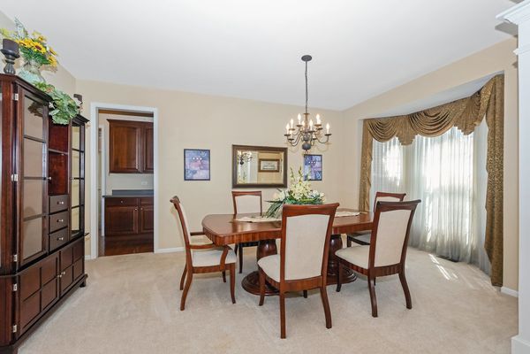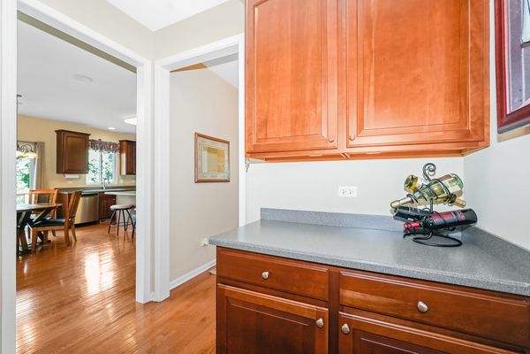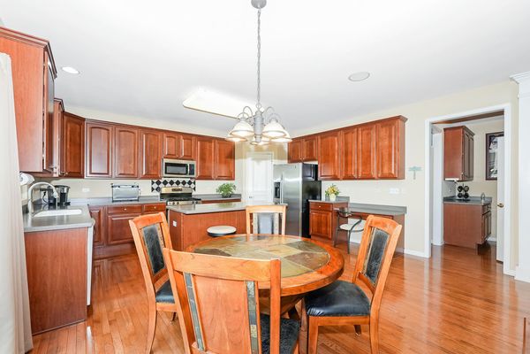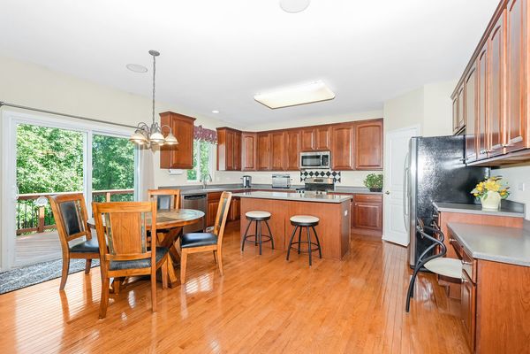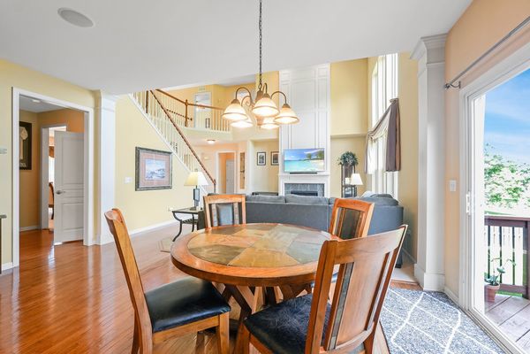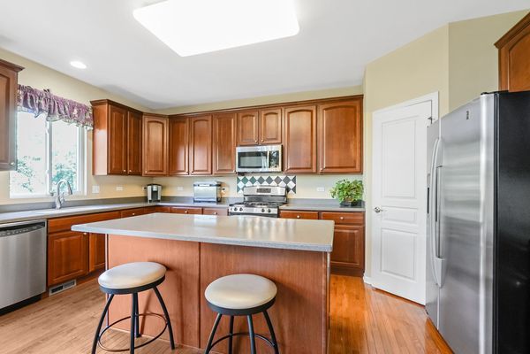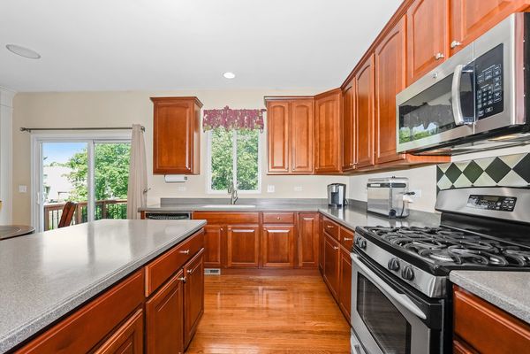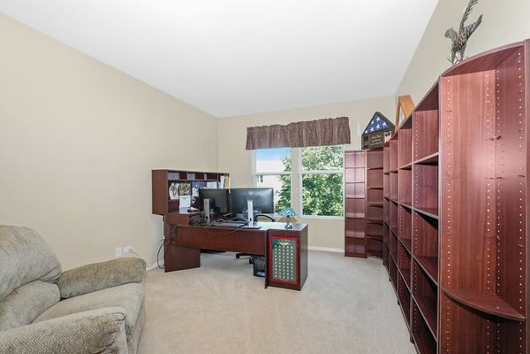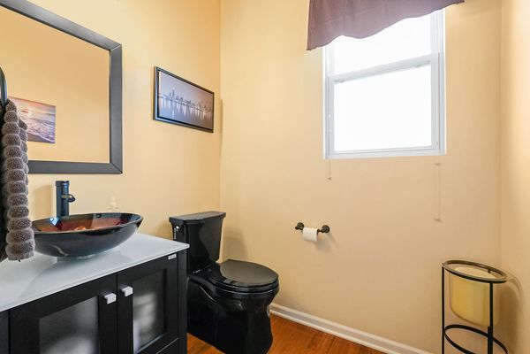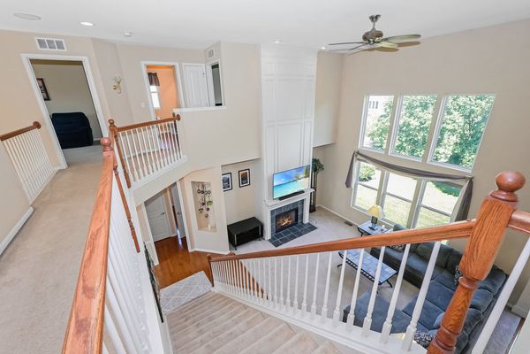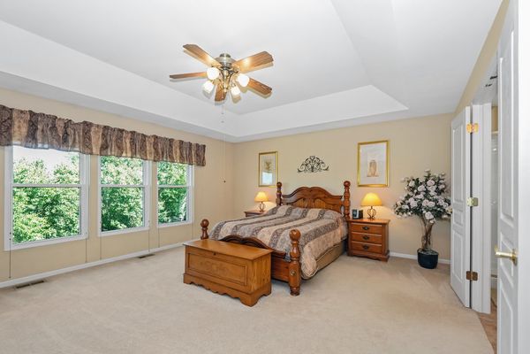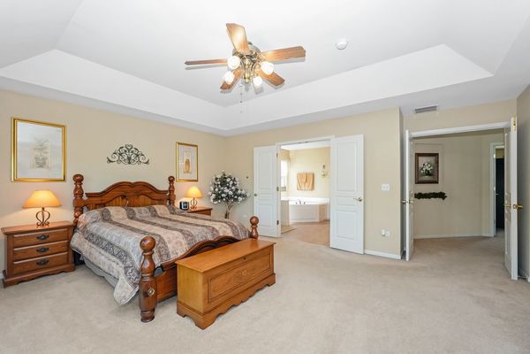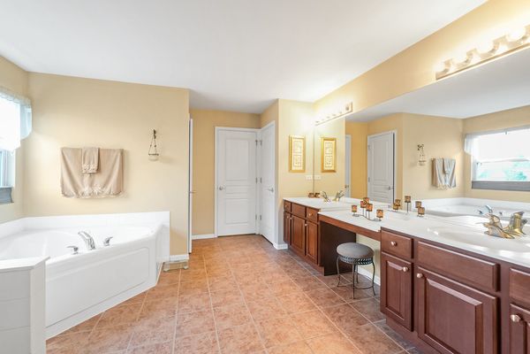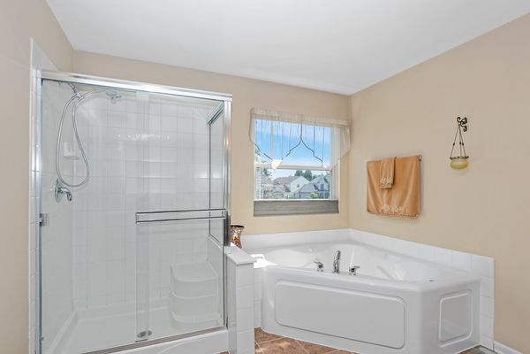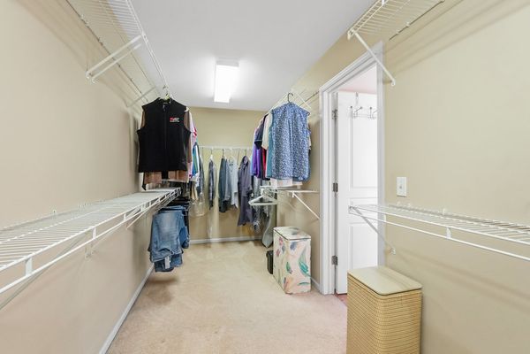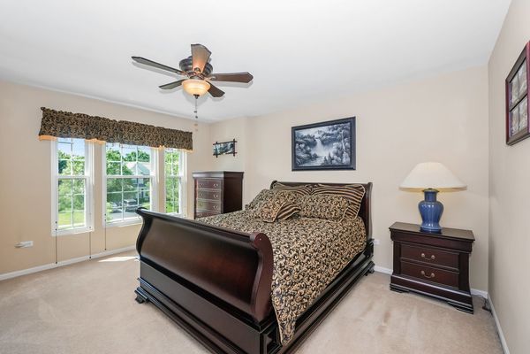1616 Boulder Ridge Drive
Bolingbrook, IL
60490
About this home
This elegant home has beautiful curb appeal with a well manicured lawn and landscaping thanks to the inground lawn sprinkler system~Upon entering, you're greeted by a grand 2-story foyer, hardwood floors and high 9' ceilings throughout the 1st floor~The 2-story family room is an expansive, open space characterized by it's soaring ceiling, fireplace, and a wall of windows allowing the natural light to pour in~Butler pantry from the formal dining room leads to the large kitchen featuring a center island/breakfast bar, corian counter tops, stainless steel appliances, a walk-in pantry and an abundance of cabinents~The adjacent eating area overlooks the multi-level deck leading to the large, flat, fully fenced yard~Working from home is a pleasure with the tucked away, private 1st floor office~Make your way to the 2nd floor where you'll find 4 good-sized bedrooms all with ceiling fans~The master bedroom suite offers a high tray ceiling, extra large walk-in closet and private dual vanity bathroom with large tub and separate shower (bonus - there is an extra electrical outlet under the vanity in this bathroom and the hall bathroom)~The look-out/english basement is a deep pour with a high ceiling and is waiting to be finished for additional living space with rough-in plumbing for a bathroom and large windows allowing more natural light to flow in~White doors and trim throughout~First and 2nd floors are wired for surround sound with built-in speakers~Attached 3 car garage has a high ceiling and keeps you out of the elements~The 1st floor powder room was remodeled in 2021~A/C and hot water heater replaced within the past 6 years. Roof replaced 2019. Short walk to the playground, baseball and soccer fields, basketbell court, walking path and pond~Located just minutes to all the shopping and restaurants Weber Rd. has to offer
