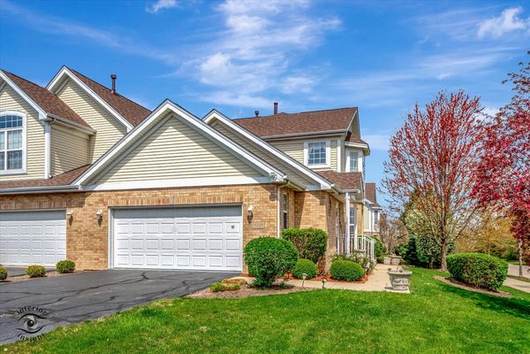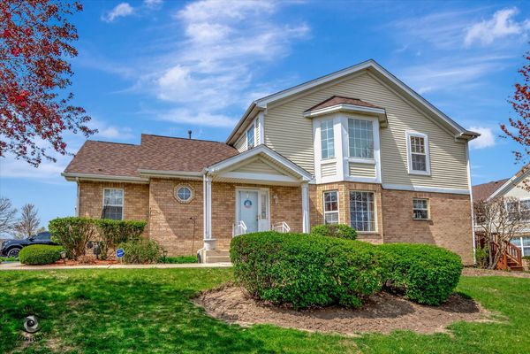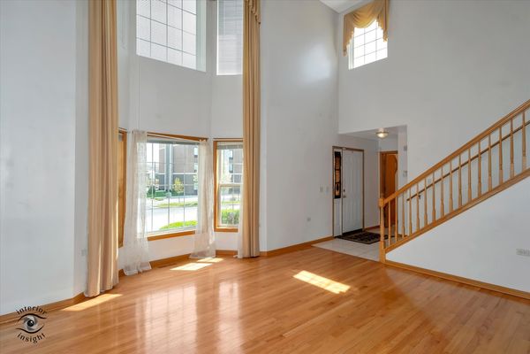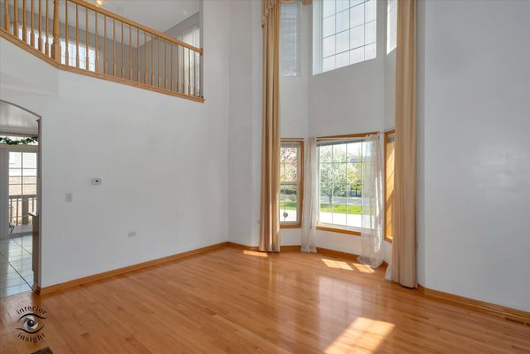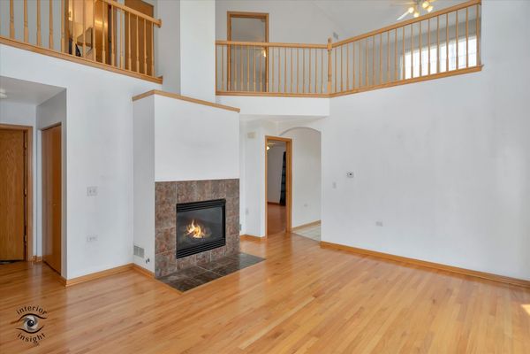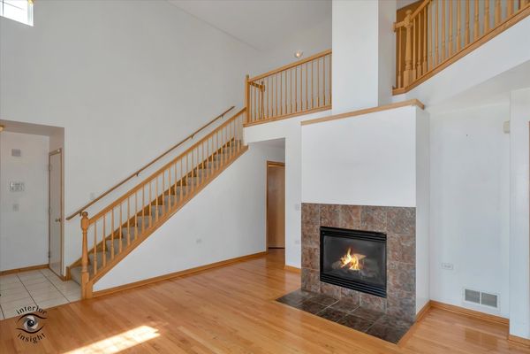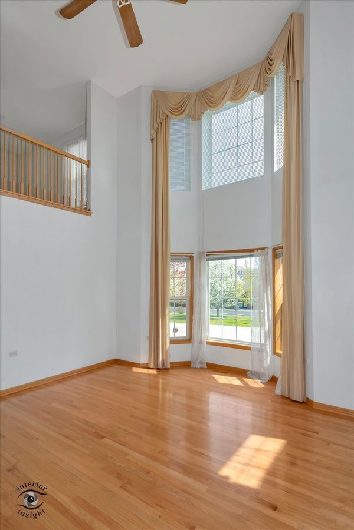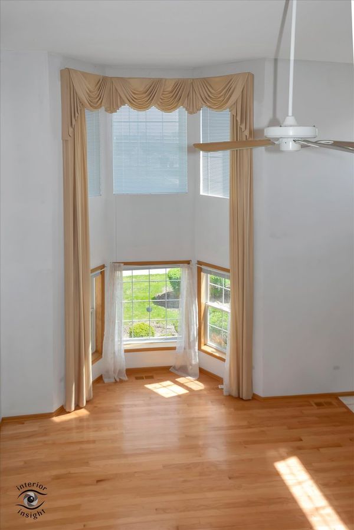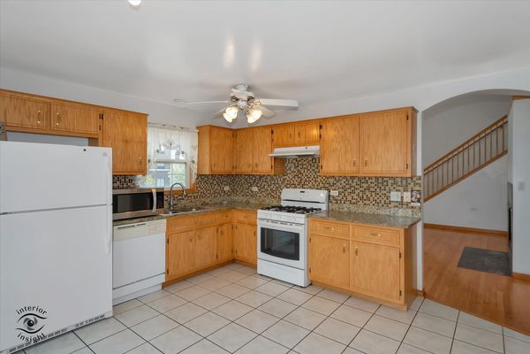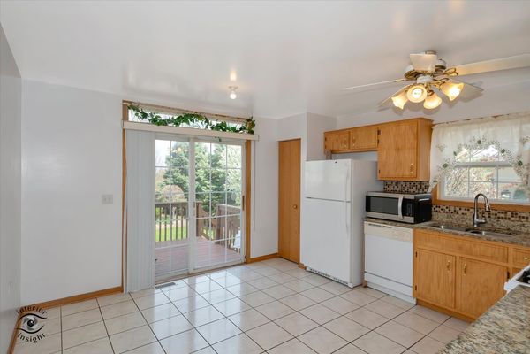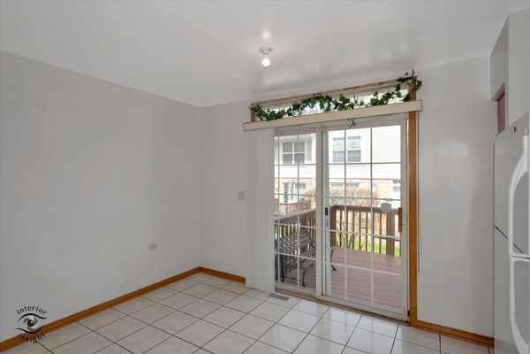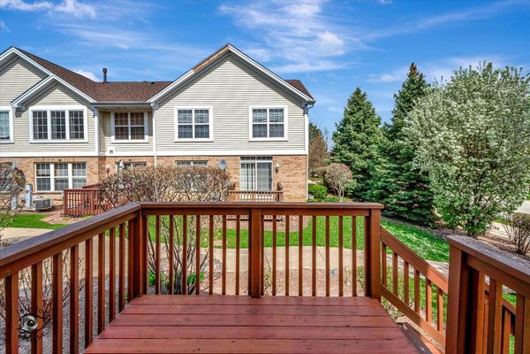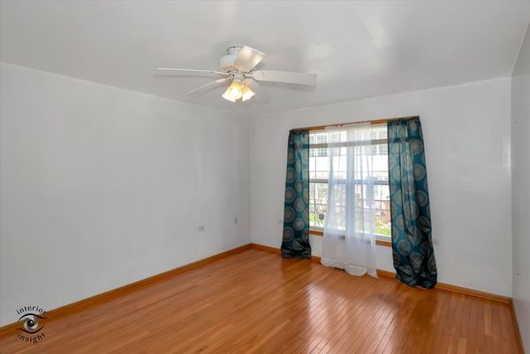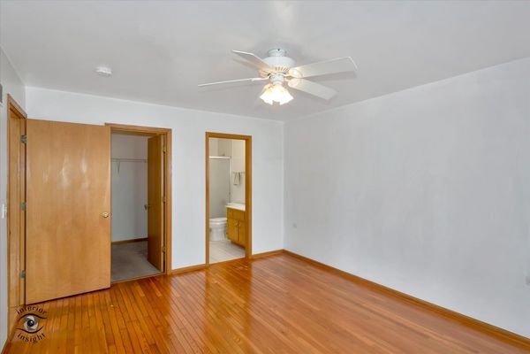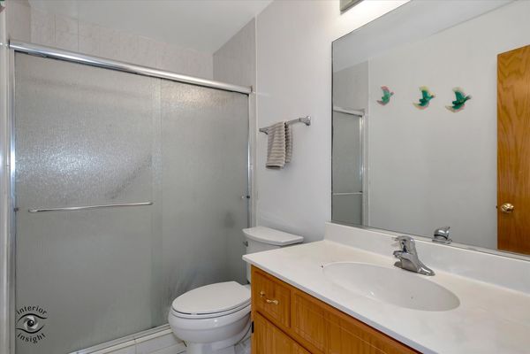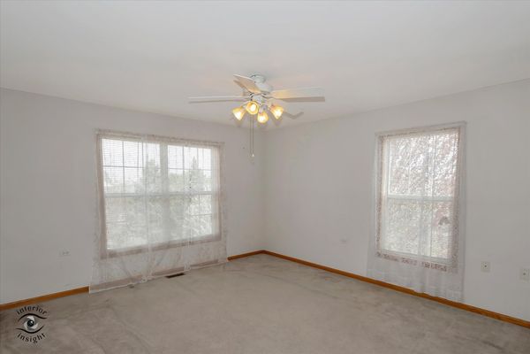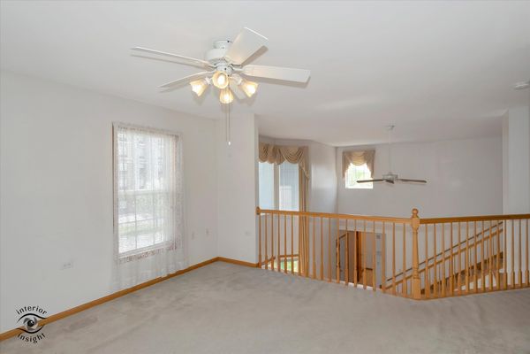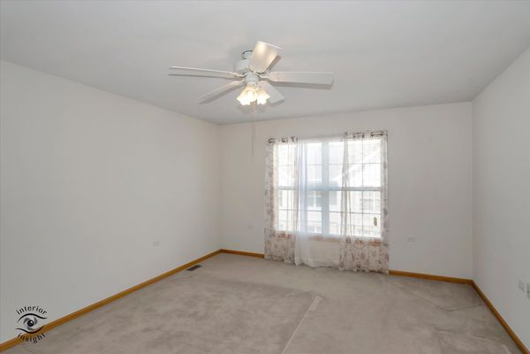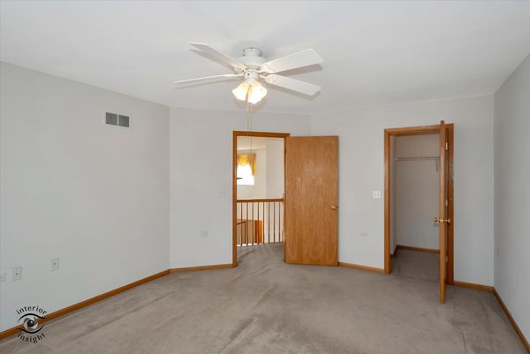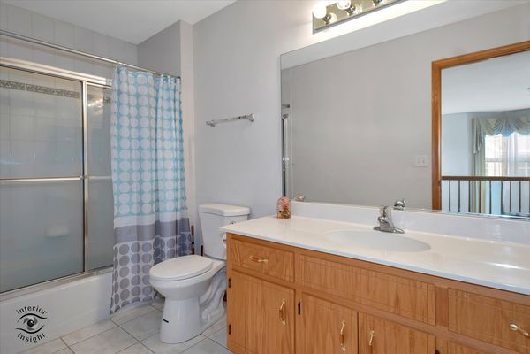16155 Hackney Drive
Orland Park, IL
60467
About this home
****Welcome to the home of your dreams! Discover the epitome of ideal living with this captivating 2 bedroom, 2.5 bathroom townhome in the heart of Orland Park. Nestled in the highly desirable Mistee Ridge subdivision, this 2-story gem offers unparalleled access to the best shopping, dining, entertainment, and highways, ensuring a lifestyle of convenience and excitement. As an end unit townhome, you will be provided with peace and seclusion in a serene neighborhood setting. Upon entering, you will be greeted by a spacious living area adorned with vaulted ceilings and high windows, flooding the space with natural light to create a warm ambience. The functional kitchen boasts sleek granite countertops and generous cabinetry, providing an ideal environment for all of your culinary ventures. Situated directly off the kitchen is your own private deck, where you can bask in the sunshine, entertain guests, or simply unwind in the tranquility of your surroundings. Step into the master bedroom, featuring an expansive walk-in closet and an ensuite bath, presenting a relaxing space to unwind. Ascending to the second level, you will discover another full bathroom and a perfectly sized second bedroom. Adjacent to the bedroom is a versatile loft area, providing further room for relaxation, work, or play, which offers endless possibilities to customize and fit your needs. Prepare to be amazed by the vast basement, exhibiting an abundance of storage space. Experience infinite opportunities for an additional living area or recreation. Do not miss this chance to call this one of a kind treasure your home sweet home! **Updates include: New roof as of 2023, all new toilets, new sump pump. Central air unit replaced in 2022. Estate sale, sold As-Is.
