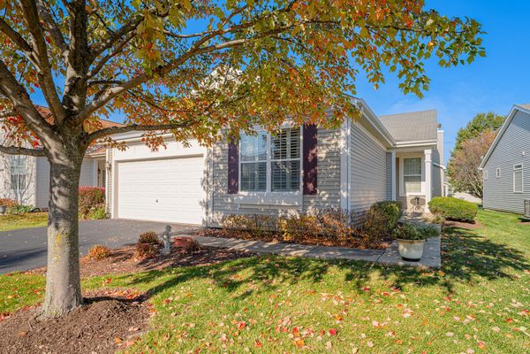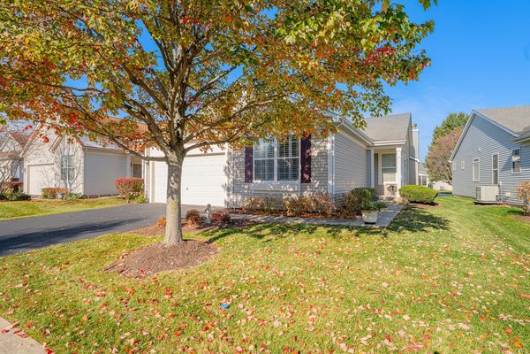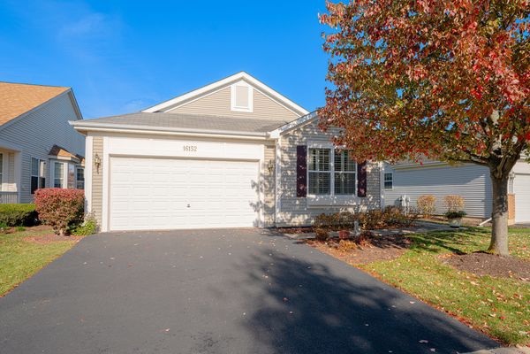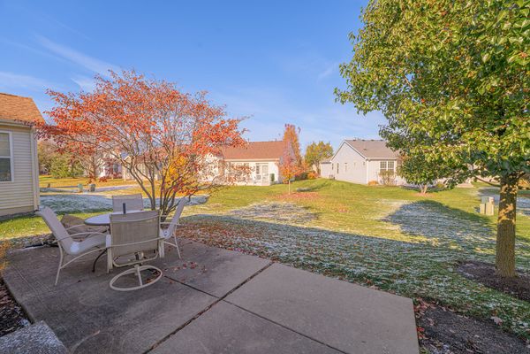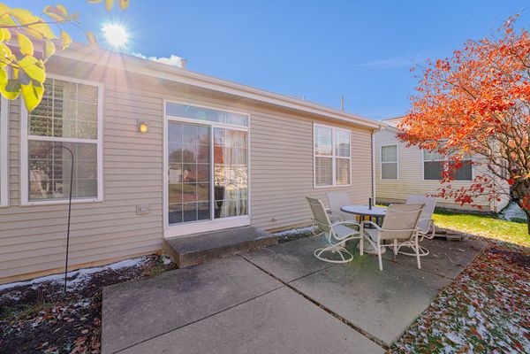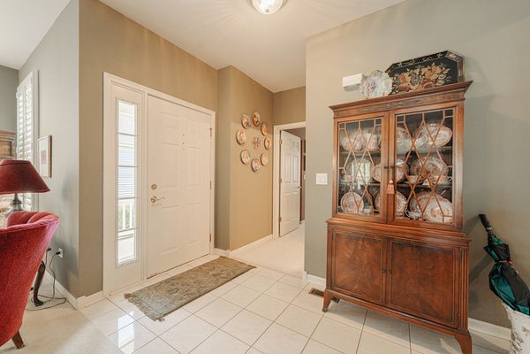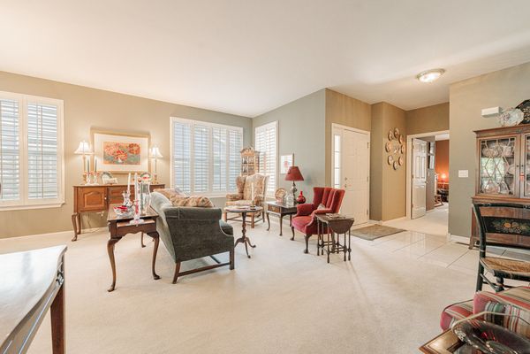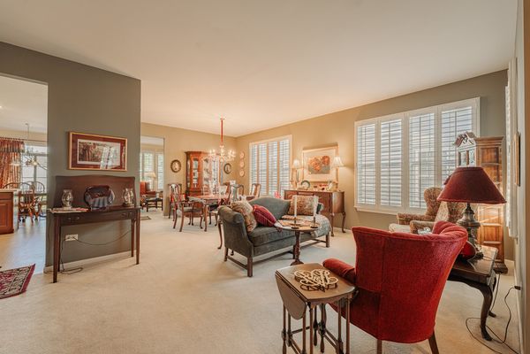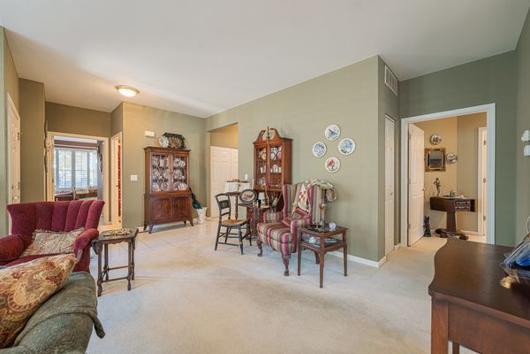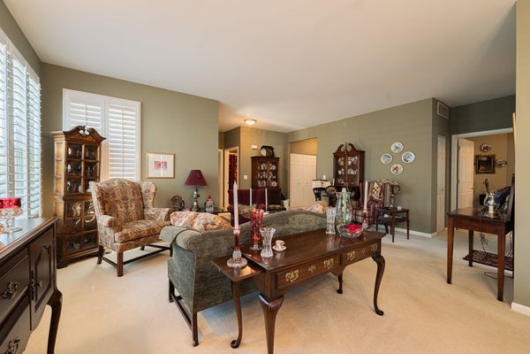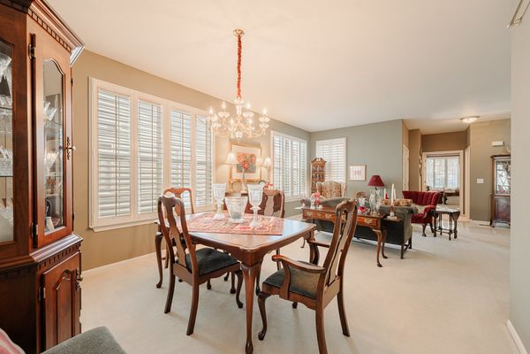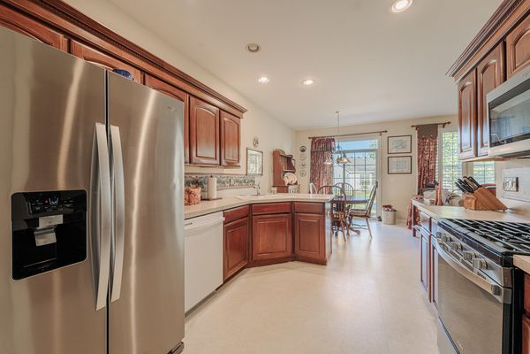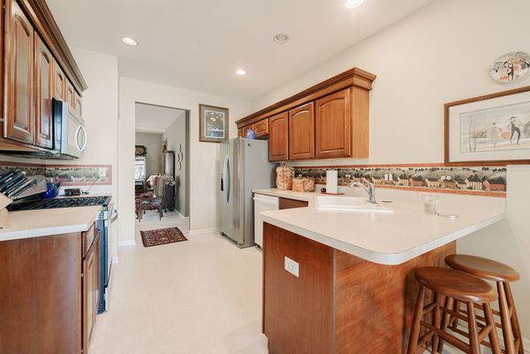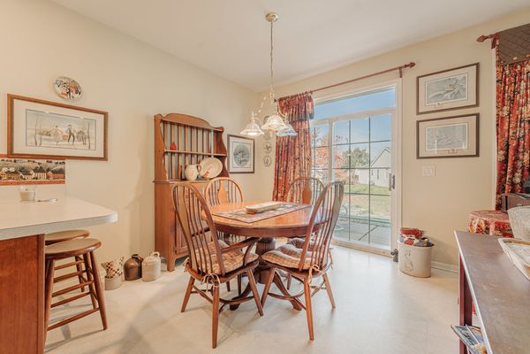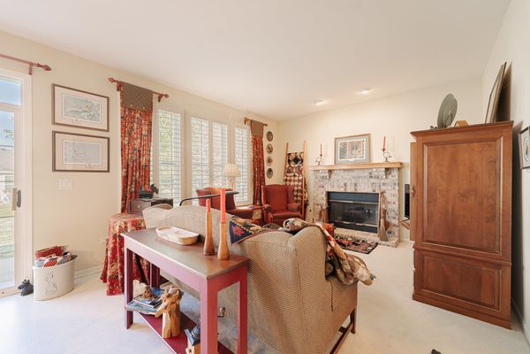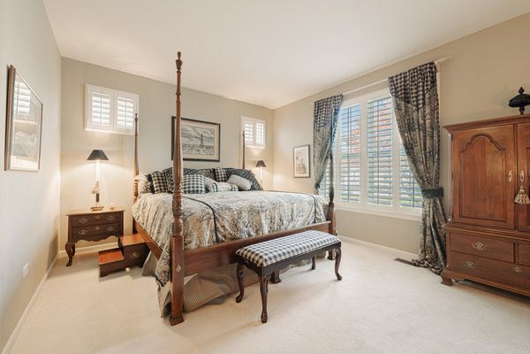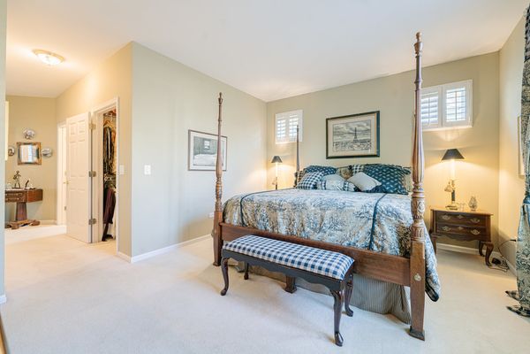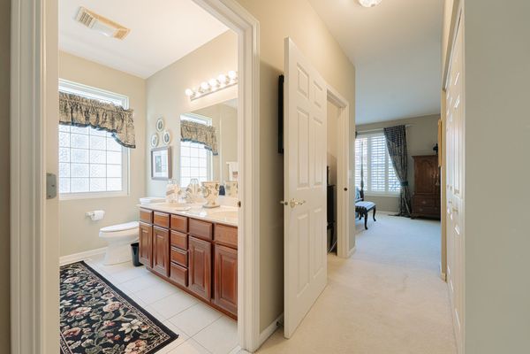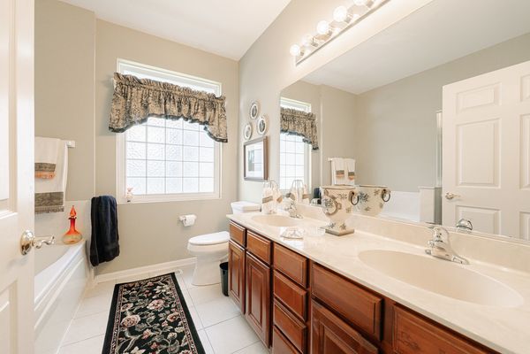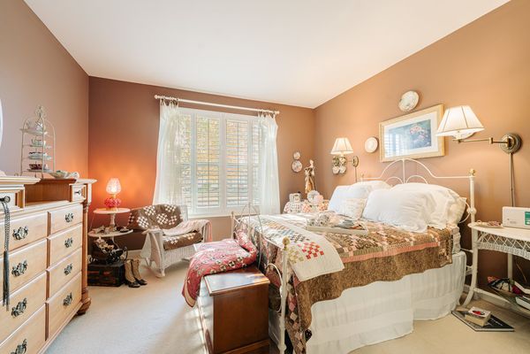16152 Seneca Lake Circle
Crest Hill, IL
60403
About this home
You will love this charming 3-bedroom, 2-bathroom Greenbriar model ranch home! This home features 9-foot ceilings, a cozy family room with a fireplace, a spacious living and dining room, and a versatile bonus room or third bedroom! Inside, you'll find convenient walk-in closets, elegant 6-panel doors, and a generously-sized kitchen with a breakfast bar. The kitchen features upgraded cherry cabinets with large crown moldings, and it comes equipped with brand-new kitchen appliances (installed in November 2022), with the exception of the dishwasher which is included "as-is" and has never been used. The master suite bathroom is a true gem, featuring double sinks, a separate shower, and a soaker tub. You'll appreciate the tasteful touches like beautiful plantation shutters and window coverings, as well as upgraded lighting fixtures throughout. Both the furnace and air conditioning system were installed just 4-5 years ago, ensuring efficient and reliable climate control. Additional amenities include a 2-car garage and an extended patio. Ideal location is minutes away from Mistwood Golf Club and just down Renwick Rd from Prairie Bluff Golf Course. Tons of shopping and restaurants only a mile away on Weber Rd. Multiple bus stops on nearby Route 30 and Lockport Metra station is only 5 miles away.
