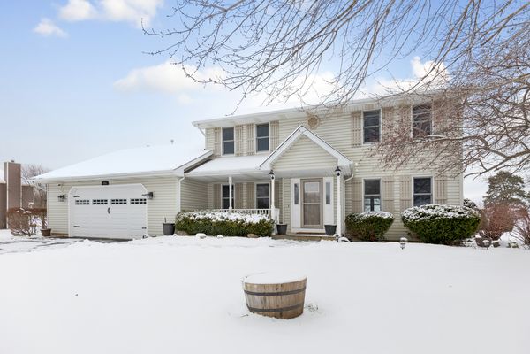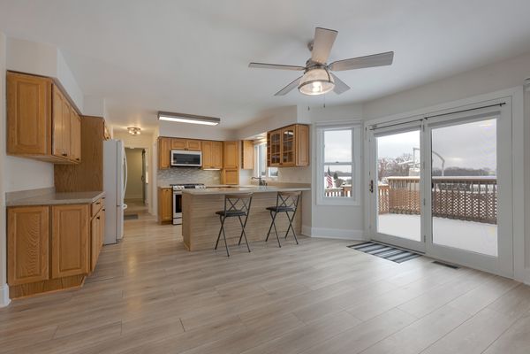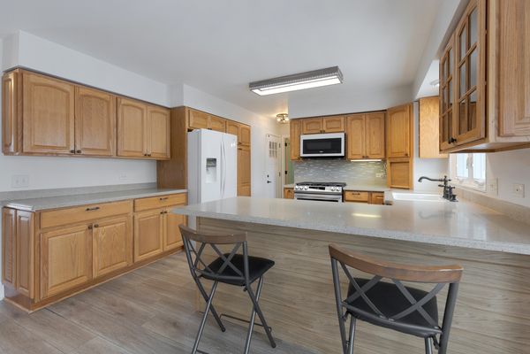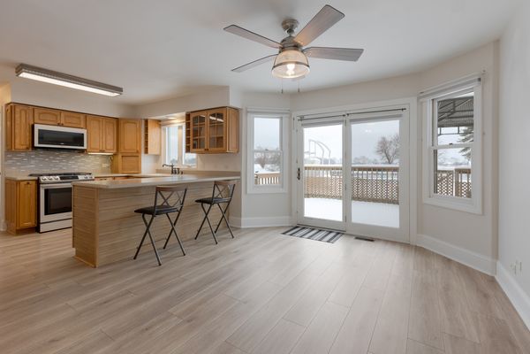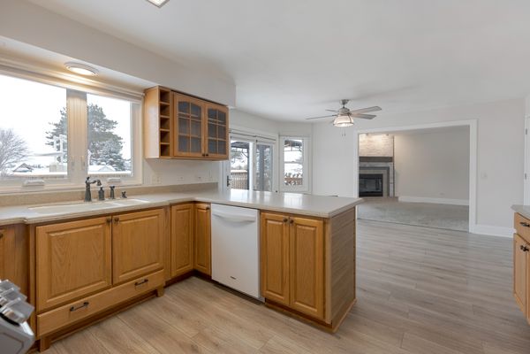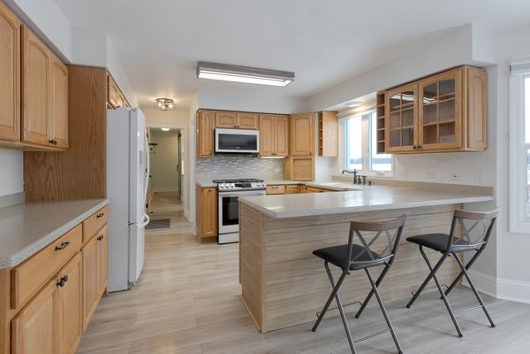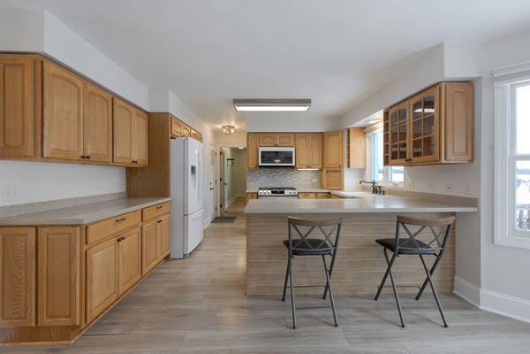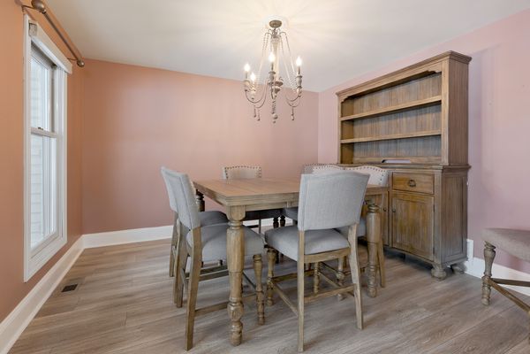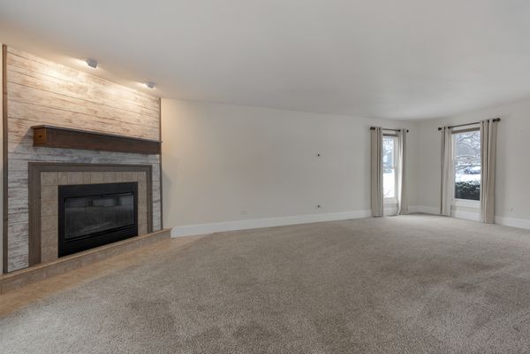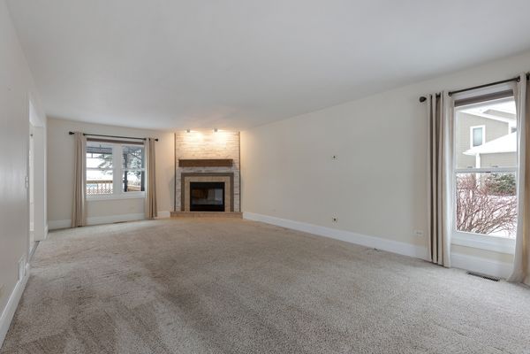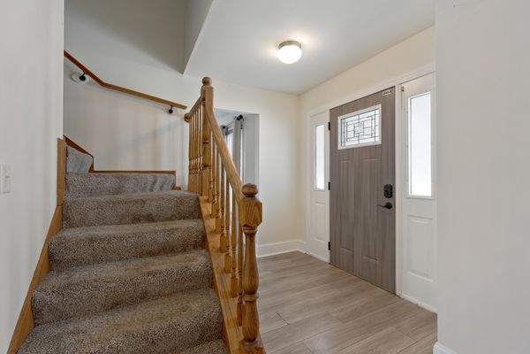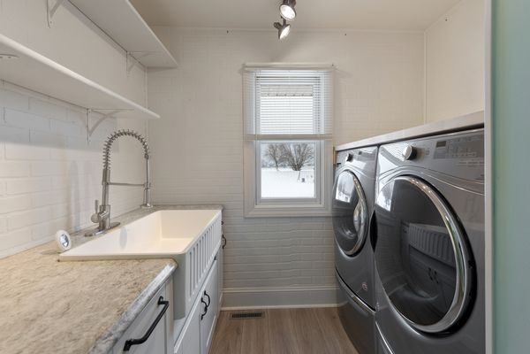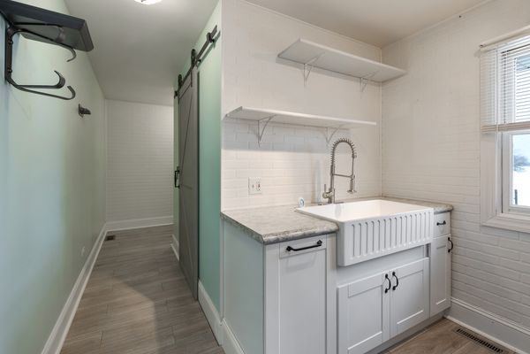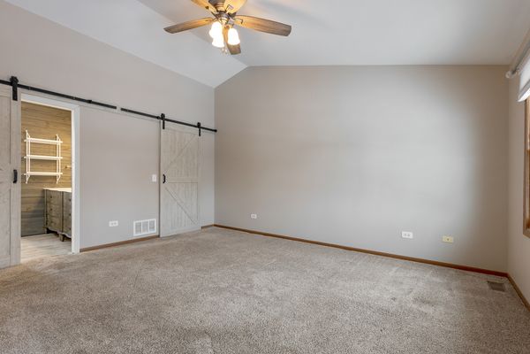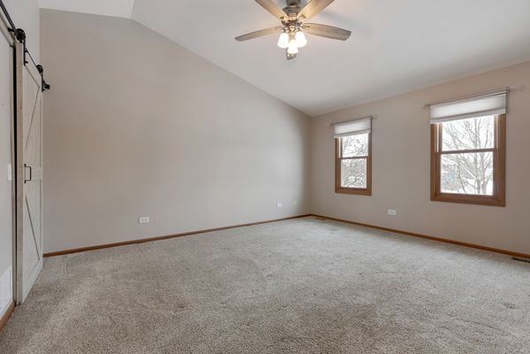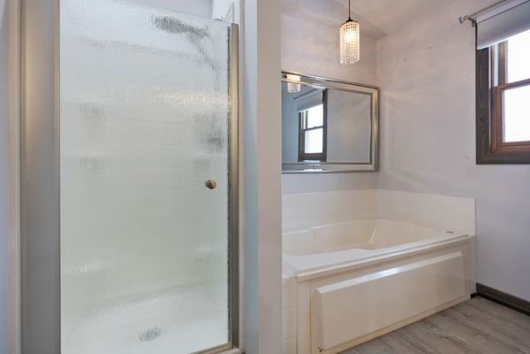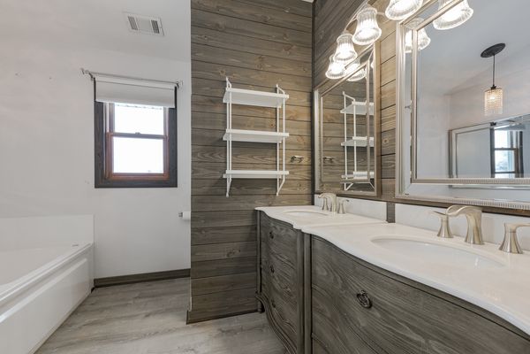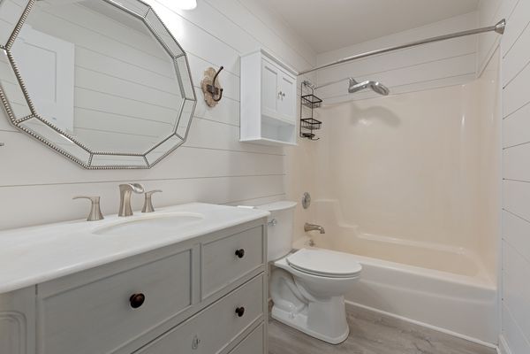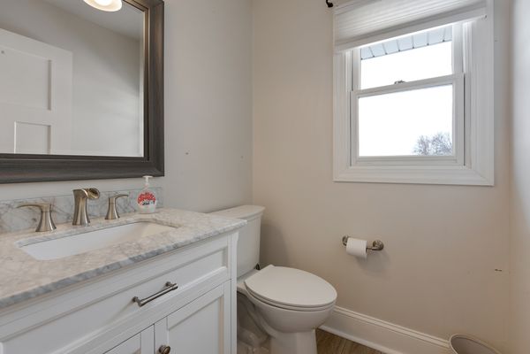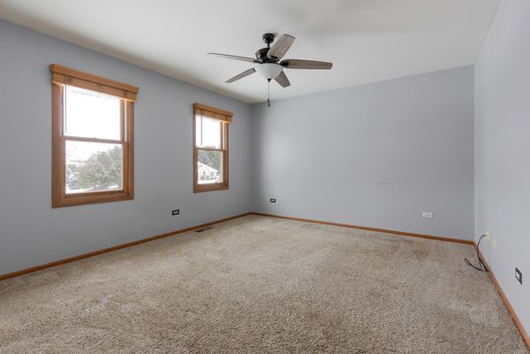1615 Elm Street
Spring Grove, IL
60081
About this home
First time on the market since 1996! BEAUTIFUL, QUALITY UPDATES have been made to this wonderful home by long-time owners. Exterior improvements were made in 2018 including a NEW ROOF, NEW SIDING AND 4 NEW WINDOWS. The exquisite, high-quality driveway was replaced in recent years - it's now hidden under the snow, but you will appreciate it in the spring. Plan your projects in the huge garage which measures 22' deep and 26' wide - plenty of room for all your vehicles and more! There is partial fencing in the back making a perfect dog run for Fido and you will LOVE the way the HEATED ABOVE GROUND POOL (installed in 2017) is thoughtfully fenced for safety. All the pool equipment, supplies and toys are included. Backyard shed and playset stay. Inside, the huge room sizes will WOW you. Invite your friends and family over to a party because there is room for everyone. Tasteful ORNAMENTAL BASEBOARDS are a meaty 7" tall, framing the luxury vinyl flooring (2018) in the main floor rooms with farmhouse chic ambiance. Gather in the Kitchen with table space and breakfast bar and let the party flow to the back deck in the summer months. The refrigerator was new in 2018 and the other KITCHEN APPLIANCES WERE JUST REPLACED in 2023. 5 year warranty on the stove and microwave, per seller. Practical Laundry Room/Mud Room/Pantry with farmhouse sink and miles of shelving, combine to provide an awesome 180 SF of space for storage, laundry and indoor-outdoor access. Washer and dryer were installed in 2017. Even the powder room is nearby so that you can wash up garden grime without tracking it into the main house. Private upper-level bedrooms with vaulted ceiling in the Primary and updated baths and WALK-IN CLOSETS in two of the bedrooms. Some of the updates have not been completed and the house needs a coat of paint, but the bulk of improvements are complete and it is priced accordingly. This property is owned by an estate and is currently going through probate. Family situation requires an AS-IS sale. Septic system was pumped, per seller, by Pitel Septic in July 2023.
