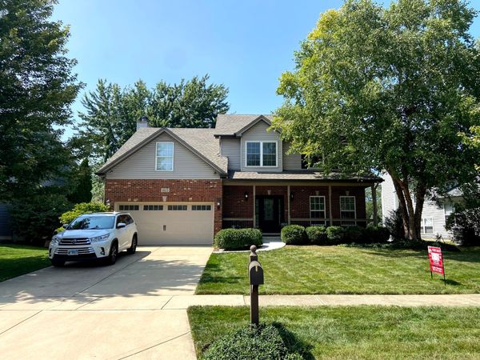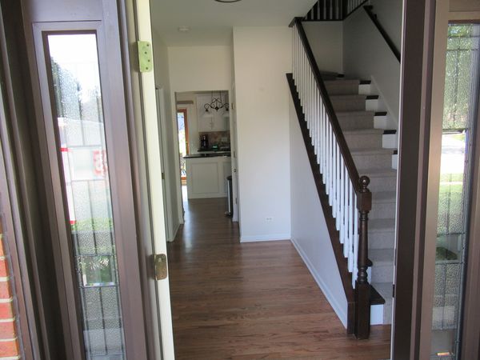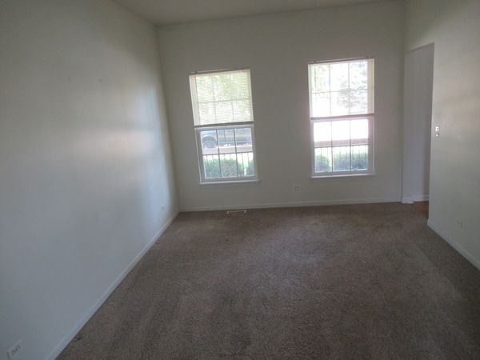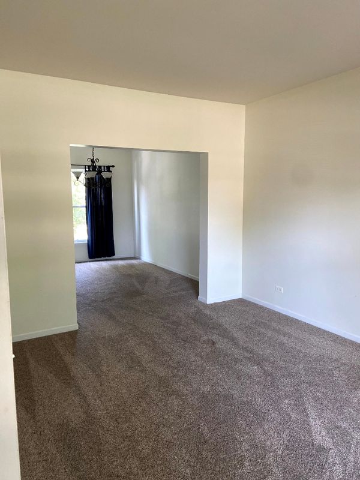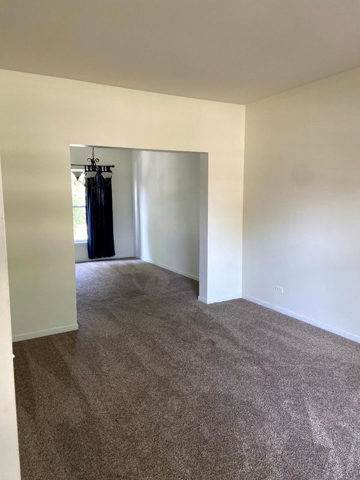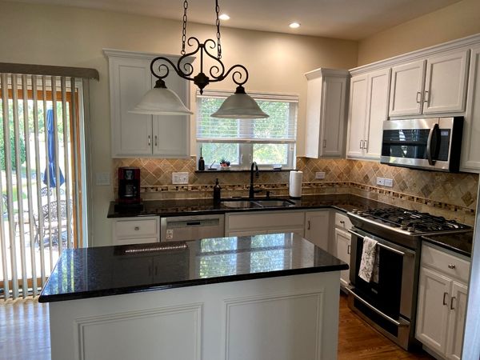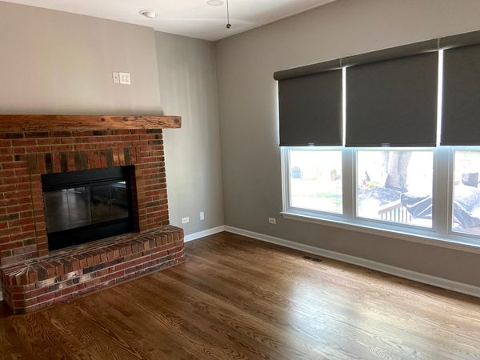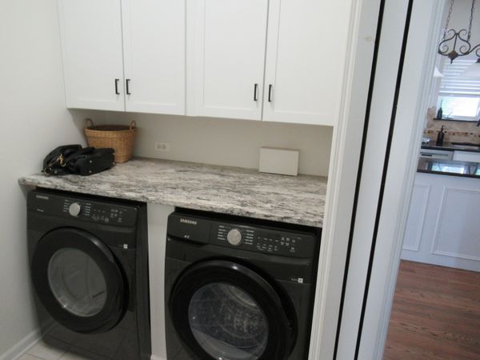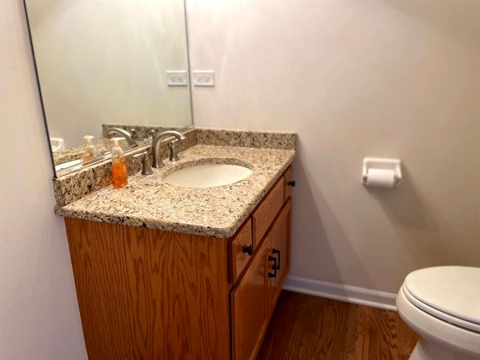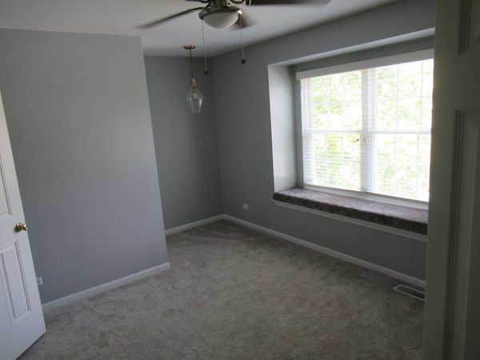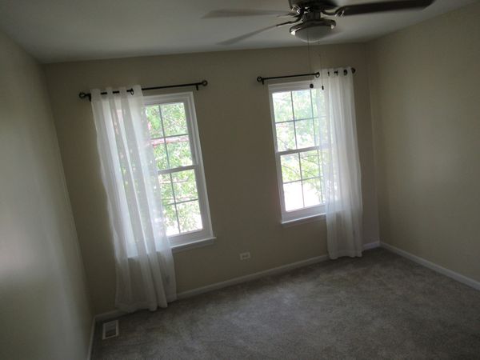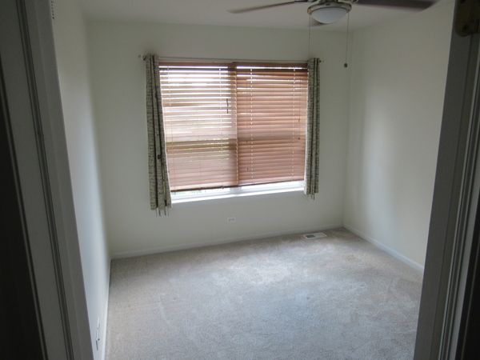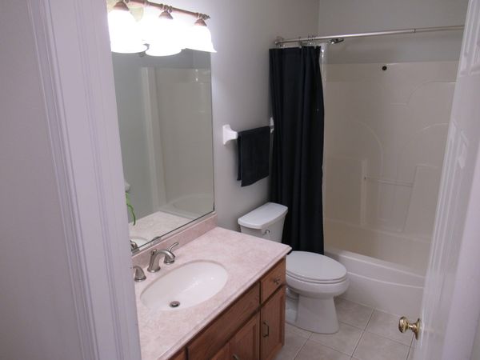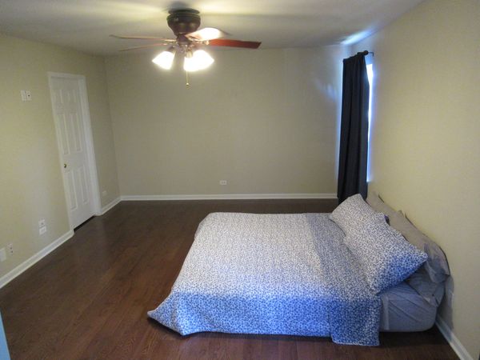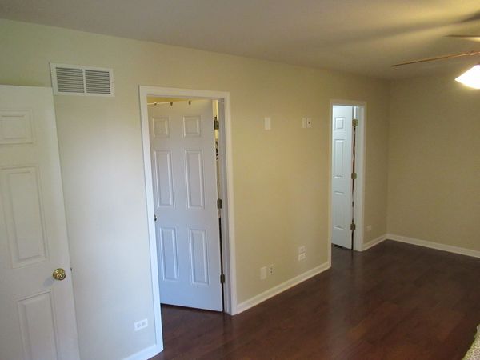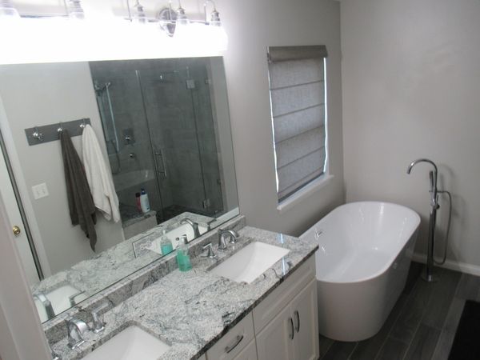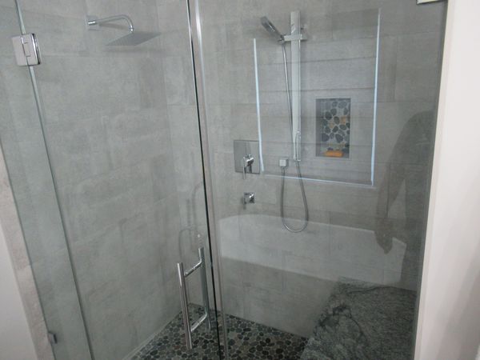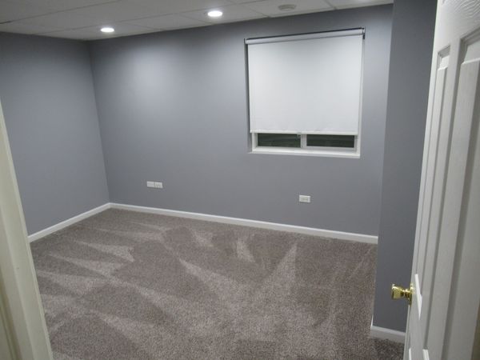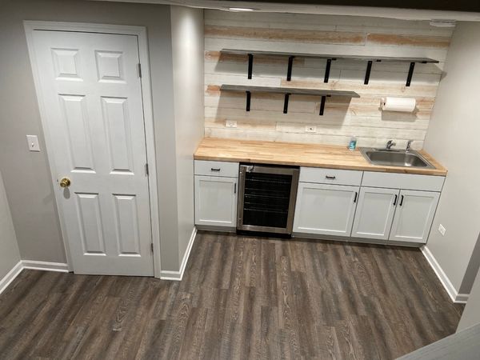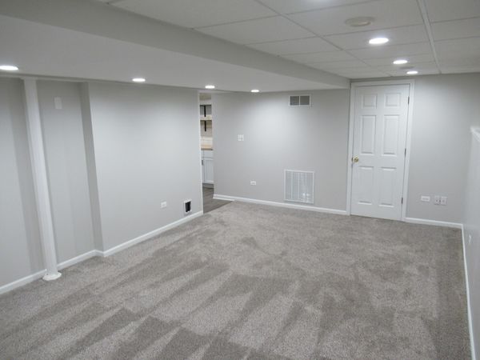1615 Brighton Lane
Plainfield, IL
60586
About this home
Welcome to this stunning residence nestled in the heart of Plainfield's desirable community! 1615 Brighton Lane is a meticulously maintained home offering both luxury and comfort in a prime location. From the moment you step through the door, you'll be captivated by its inviting charm and contemporary elegance. This spacious 4-bedroom, 3-bathroom home boasts a floor plan designed for modern living. The gourmet kitchen feature upgraded appliances, granite countertops, and a large island, making it a perfect space for both everyday meals and entertaining guests. The adjoining family room is warm and welcoming, highlighted by a cozy fireplace and large windows that flood the space with natural light. The master suite is a true retreat, offering a generously sized bedroom, with his and hers walk-in closets, and a luxurious bathroom complete with a soaking tub, and a separate shower. Each additional bedroom is thoughtfully designed, providing ample space and comfort for family and guests. Step outside to your private backyard oasis, where you'll find a beautiful spacious patio ideal for summer barbecues and relaxing evenings. The finished basement adds extra living space, perfect for a home theater, game room, or personal gym. Located in a friendly and thriving neighborhood, this home is just minutes away from top-rated schools, parks, shopping, and dining. With easy access to major highways, commuting is a breeze, making this an ideal location for families and professionals alike. Don't miss the opportunity to make 1615 Brighton Lane your forever home. Schedule a viewing today and experience the perfect blend of luxury, convenience, and comfort!
