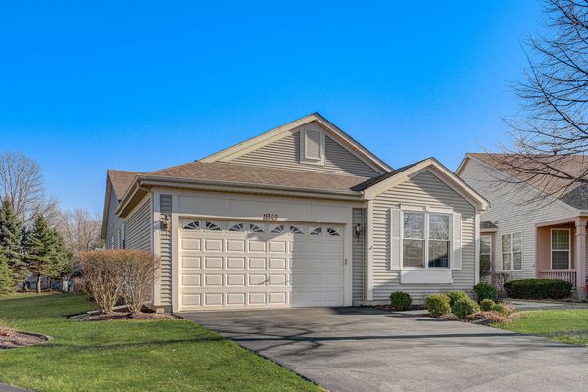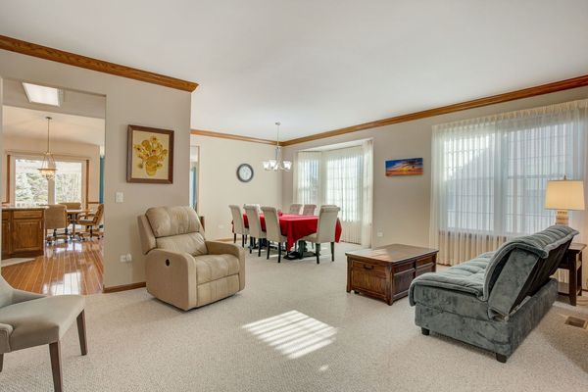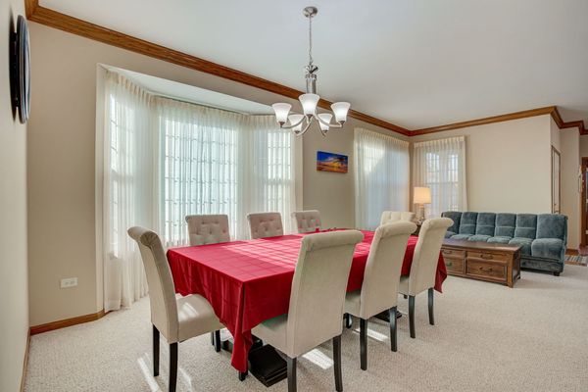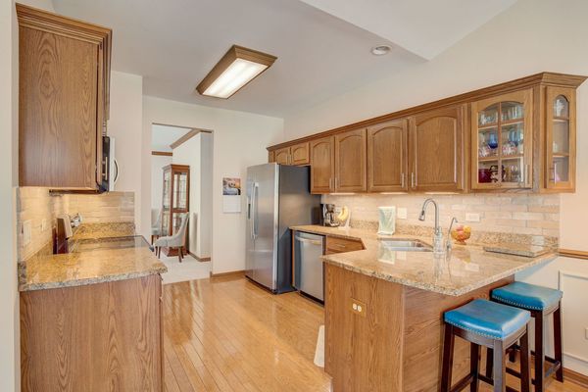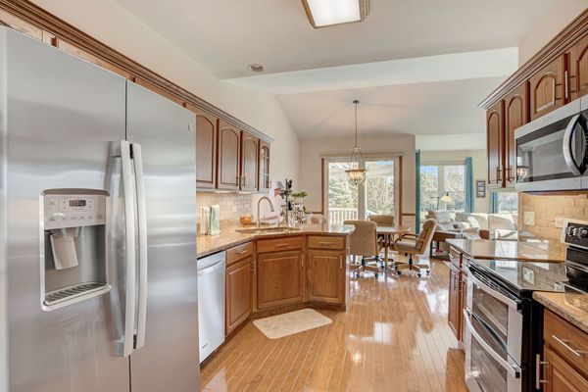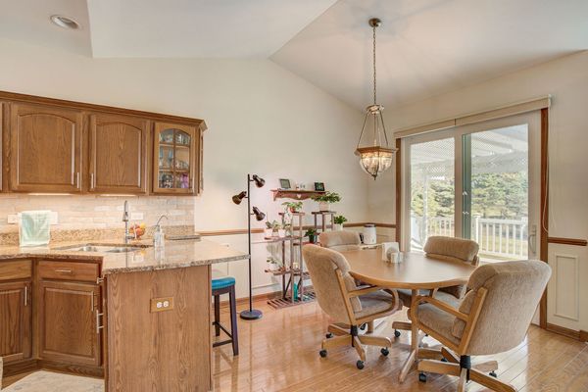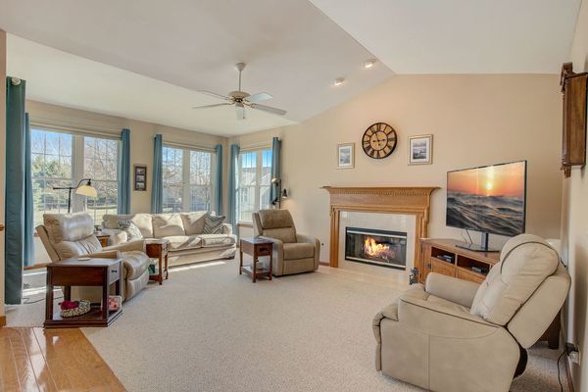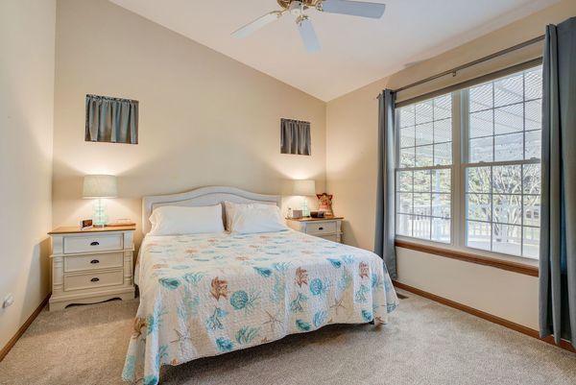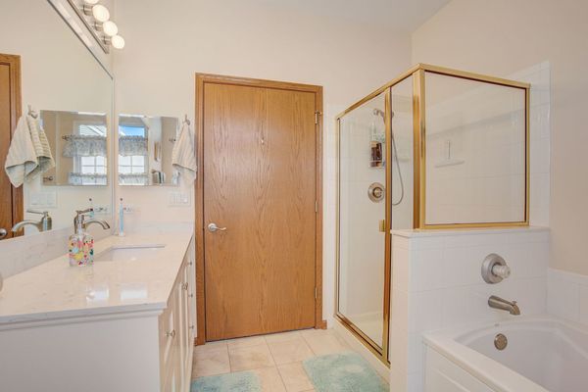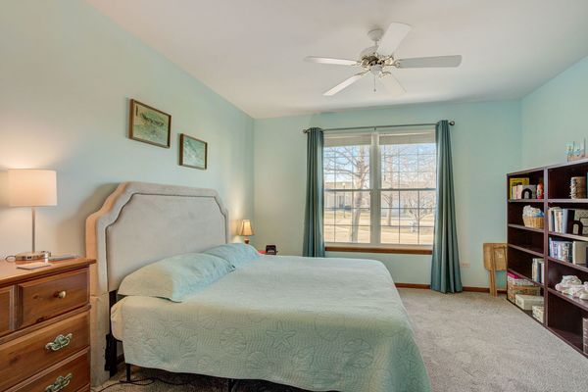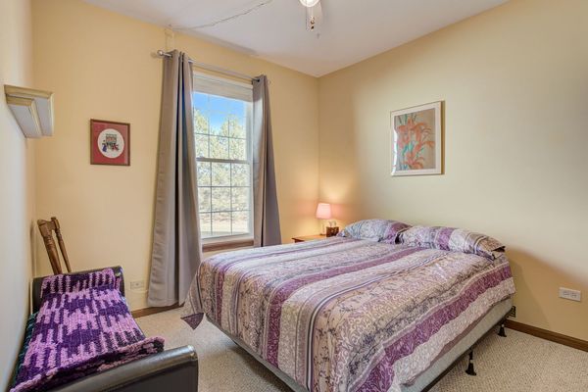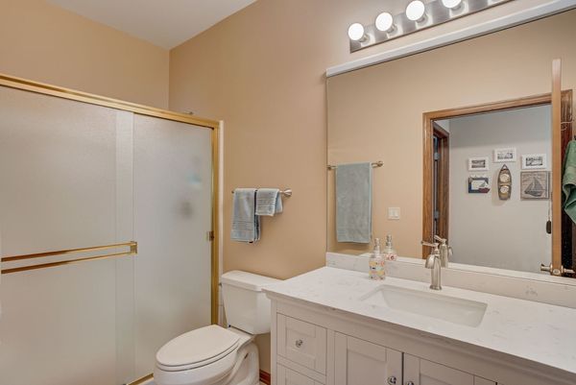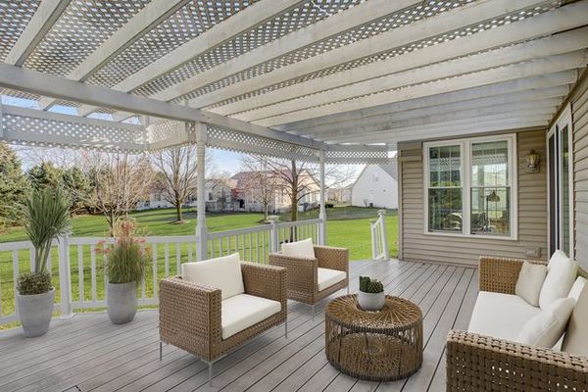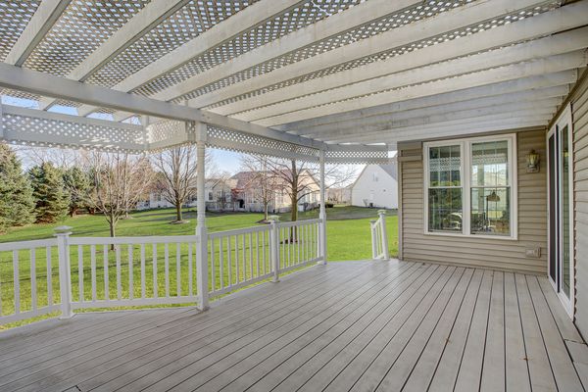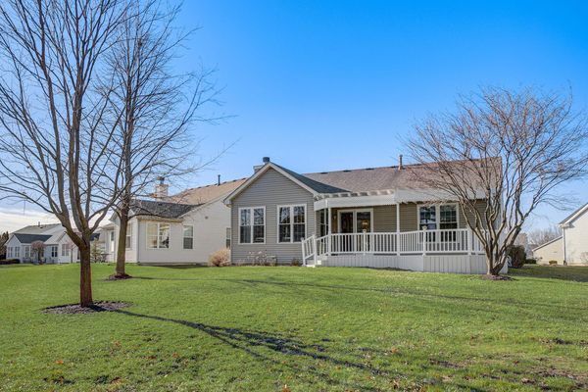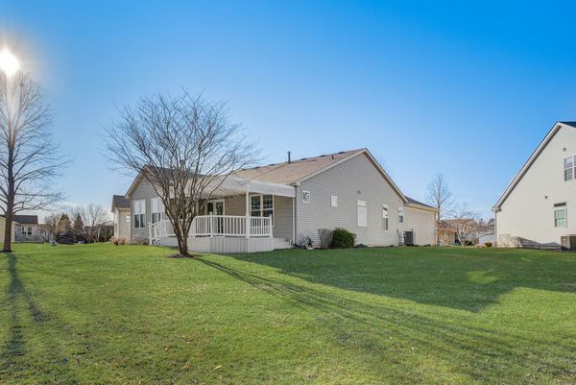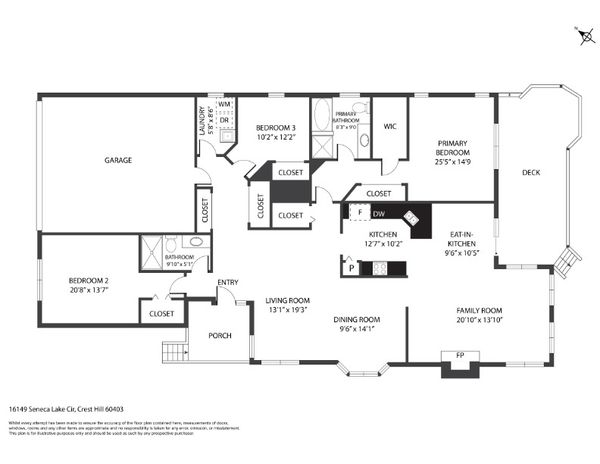16149 Seneca Lake Circle
Crest Hill, IL
60403
About this home
Discover easy, maintenance-free living in Carillon Lakes! Don't miss this move-in ready, ranch home nestled in a quiet yet convenient cul-de-sac. The well-appointed floor plan offers open concept formal living and dining rooms, adorned with elegant crown moldings and a large bay window. Delight in culinary creations in the spacious kitchen, featuring custom cabinetry, sleek granite countertops, tiled backsplash, stainless steel appliances, breakfast bar and sunny dinette area. The inviting family room with soaring cathedral ceilings is anchored by a cozy gas fireplace, making it the perfect place to unwind. Retreat to the luxurious primary suite featuring vaulted ceiling, dual closets and a renovated ensuite bath with a spa-inspired soaking tub and separate shower. Two generously sized bedrooms, another full bath, and convenient laundry room round out the interior of this charming home. Outside, entertain guests or enjoy the peaceful scenery from the maintenance-free deck overlooking the private yard with mature trees. This home also boasts new energy-efficient windows, patio door, roof, carpeting, updated bathroom vanities/faucets/exhausts, appliances, furnace, AC, sump pump, water heater, and light fixtures. Take advantage of all the great amenities that Carillon Lakes offers it's residents - clubhouse, golf course, 3 pools, fishing ponds, walking trails, sports courts, exercise room and more! Perfectly situated near shopping, dining, schools, and all the conveniences of Crest Hill. A preferred lender offers a reduced interest rate for this listing. Don't miss out on this exceptional opportunity-schedule your showing today!
