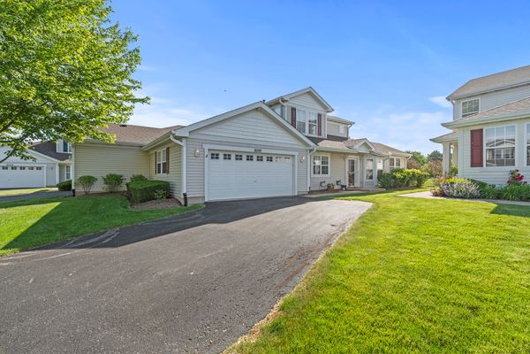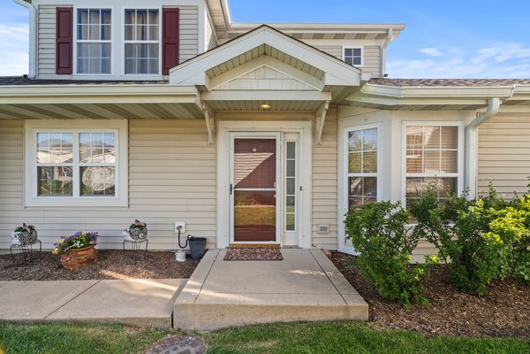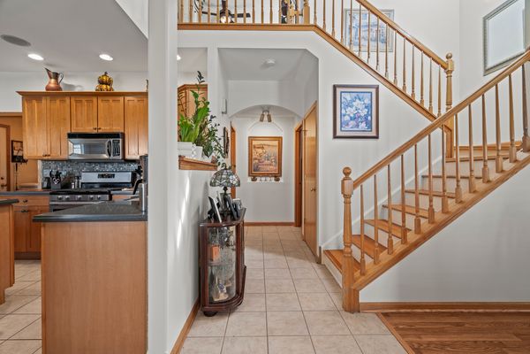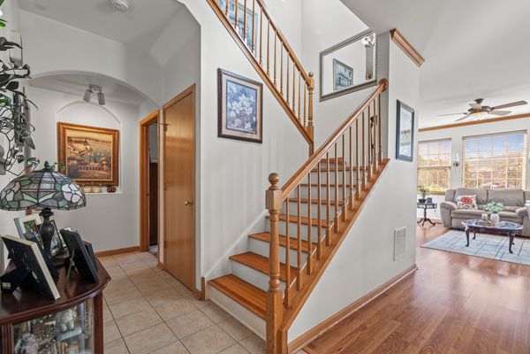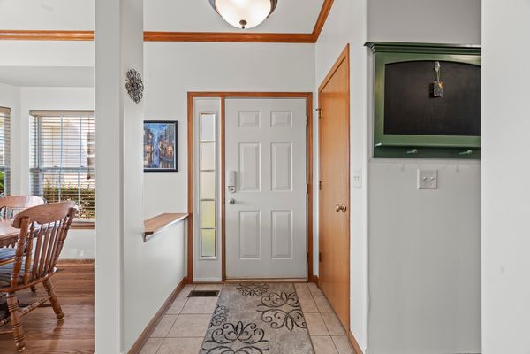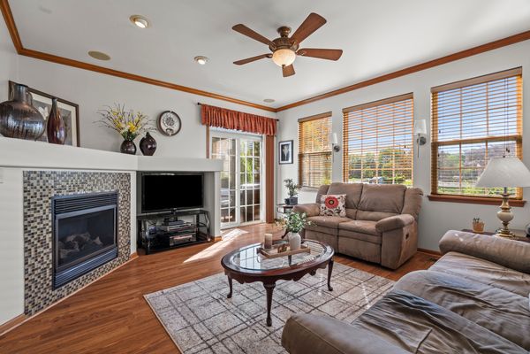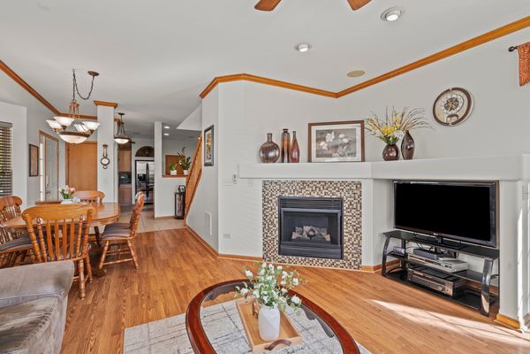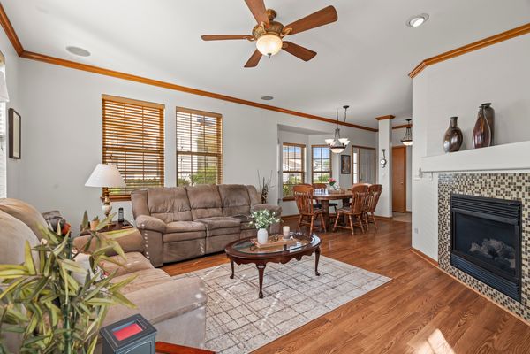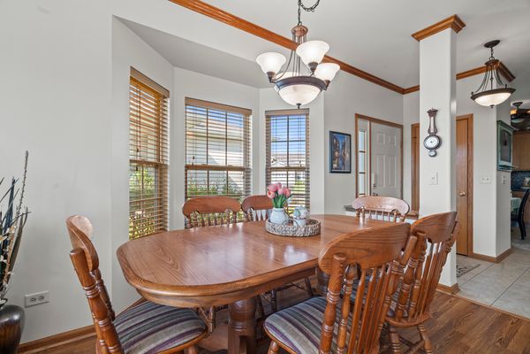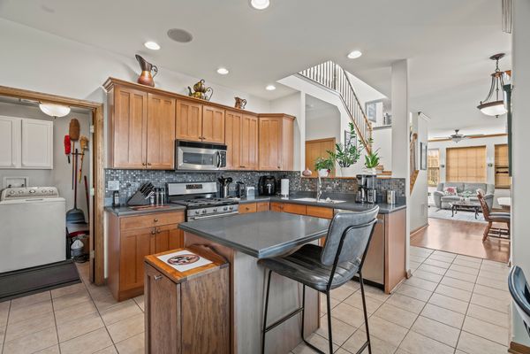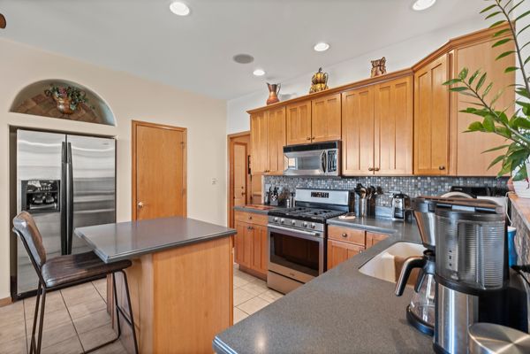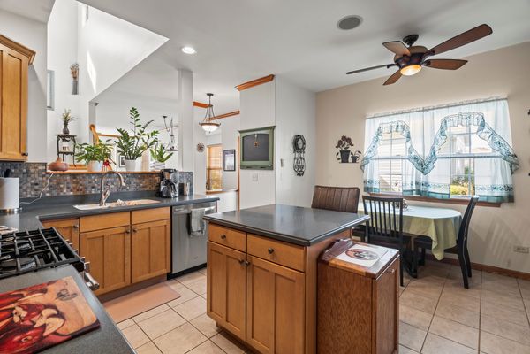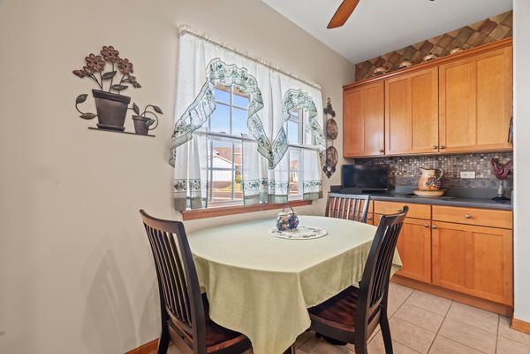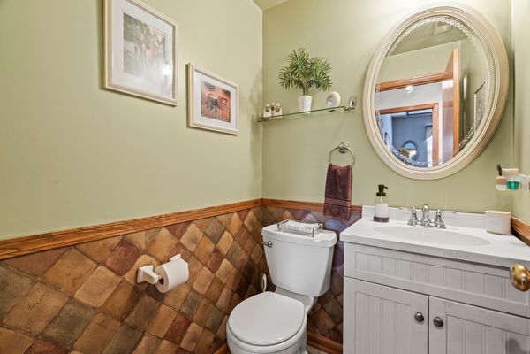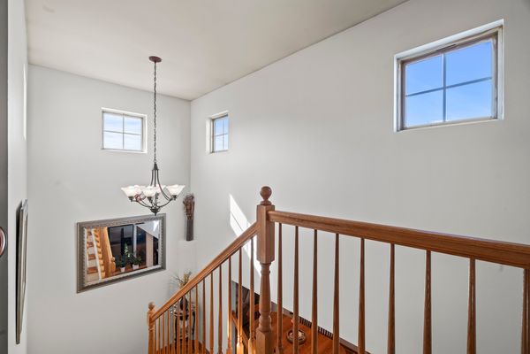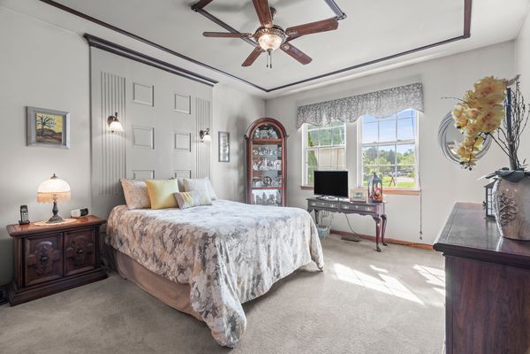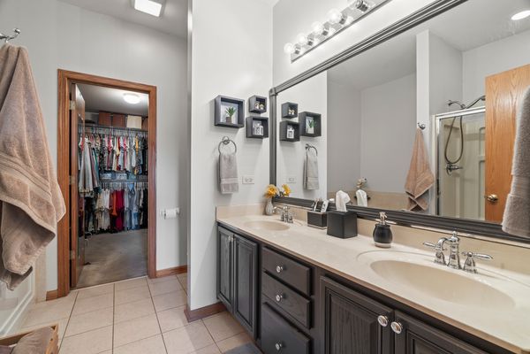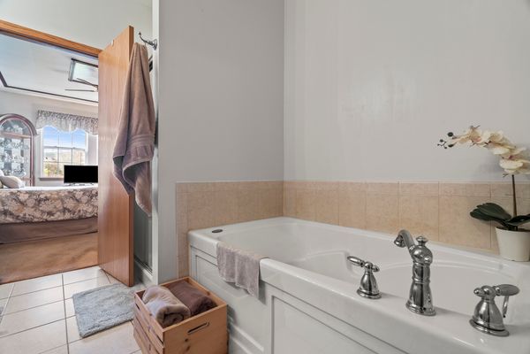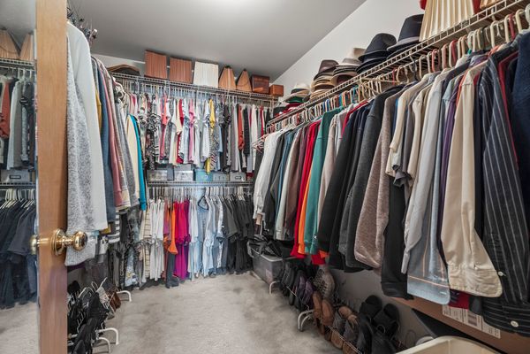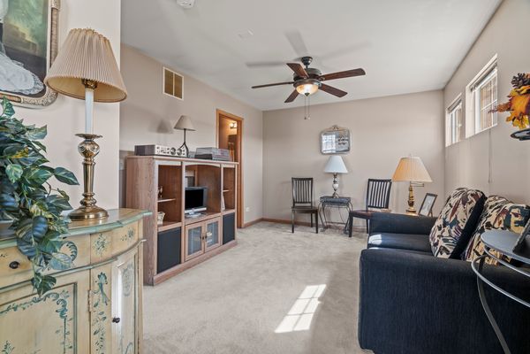16146 Huron Street
Crest Hill, IL
60403
About this home
Welcome to your new dream home in the Remington Lakes subdivision of Crest Hill! This well maintained home featuring 2 bedrooms PLUS a loft and 2.1 baths has been cared for by its original owners and is sure to make a lasting impression! Head inside to be greeted with tons of natural light, 9ft ceilings, and an open concept feel. The family room has a cozy fireplace and surround sound speakers built in, along with access to the patio. Step into the spacious kitchen, equipped with newer stainless steel appliances, recessed lighting, a sink garbage disposal, and a generous island with room for bar stools. There is a great amount of storage and counter space to make cooking and entertaining super easy! Adjacent to the kitchen, the laundry room offers storage and easy access to the two-car garage WITH a heater! The garage offers even more storage with tons of shelves and space to store belongings. Head down the hallway to the half bath with a brand new vanity and a brand new toilet! Ideal for those seeking single-level living, enjoy the luxury of a private master bedroom, full master bath, and a spacious walk-in closet- all conveniently located on the main level. Upstairs you will find a spacious loft with potential for a flexible home office, sitting room, or extra living space! You'll also find the large second bedroom with a WALK-IN closet, and a full hall bathroom with a tub and shower! In the backyard you'll find the charming brick patio, and tall greenery that provide both privacy and a tranquil atmosphere. The home has many updates, including a brand NEW ROOF 2023, new gutters 2023, BRAND NEW A/C UNIT MAY 2024 with a transferrable 10-year warranty, New water heater, New light fixtures, Brand new vanity and toilet downstairs, New garage door opener, and freshly painted living room. Close to shopping and dining on Weber road, and minutes from I-55! Come see all that 16146 Huron St has to offer by scheduling your private tour today!
