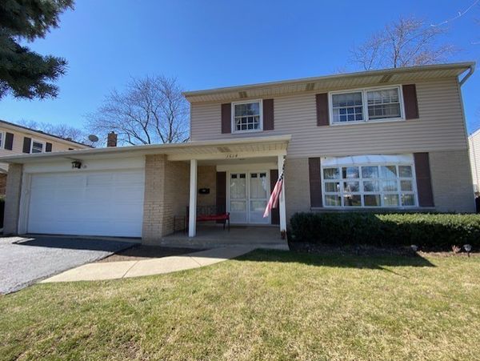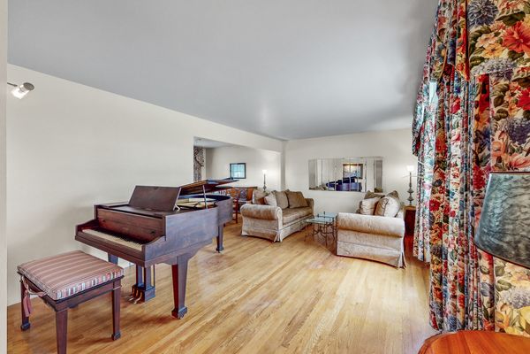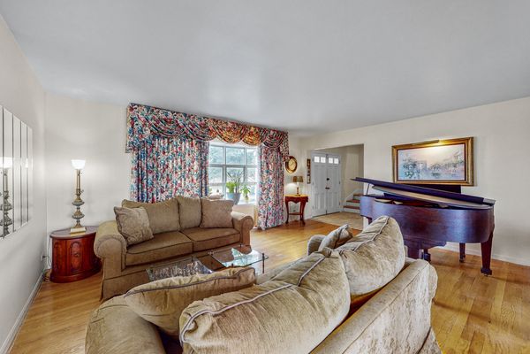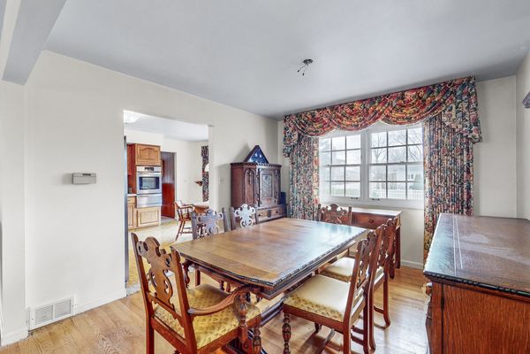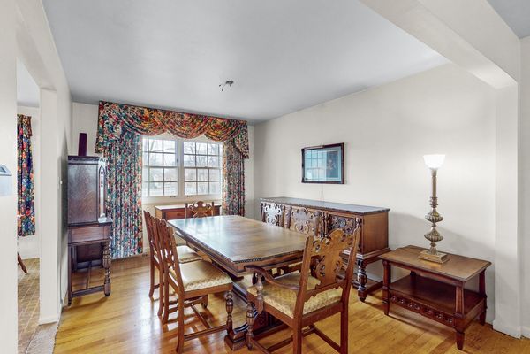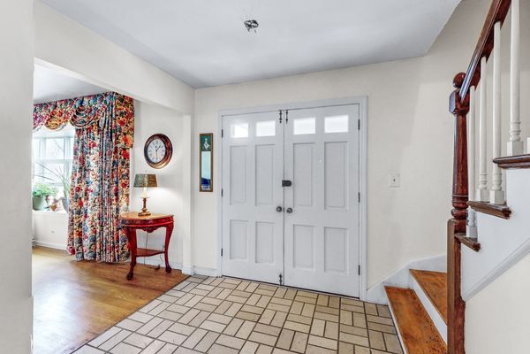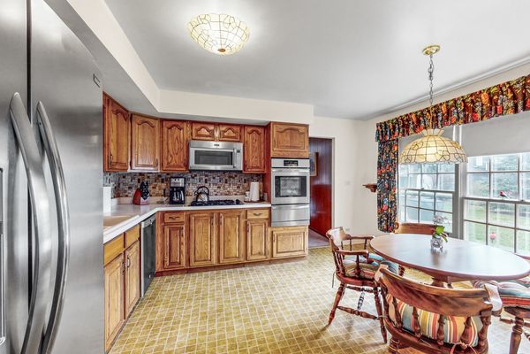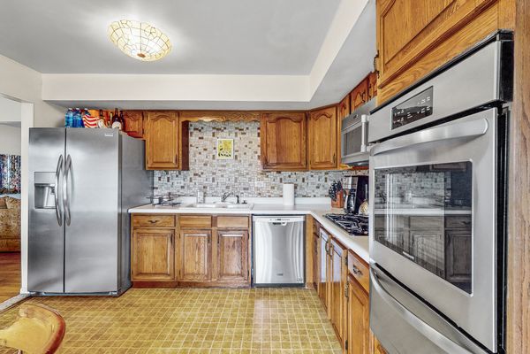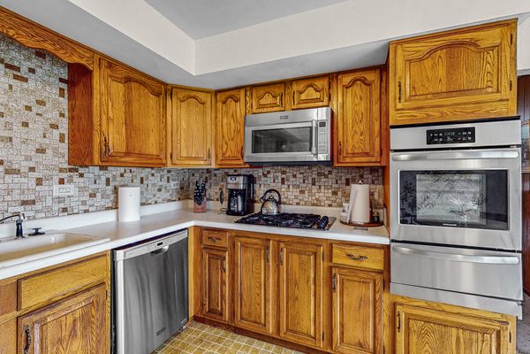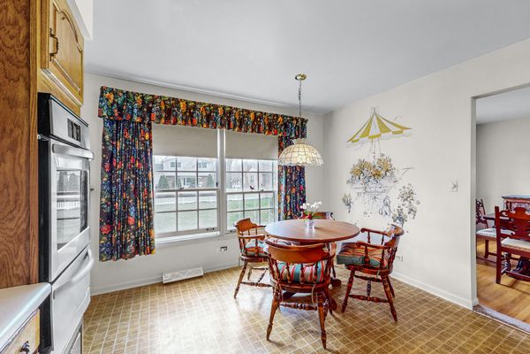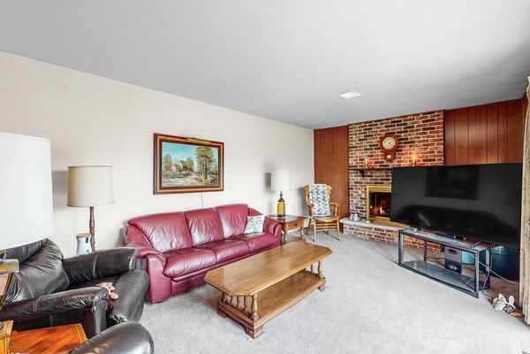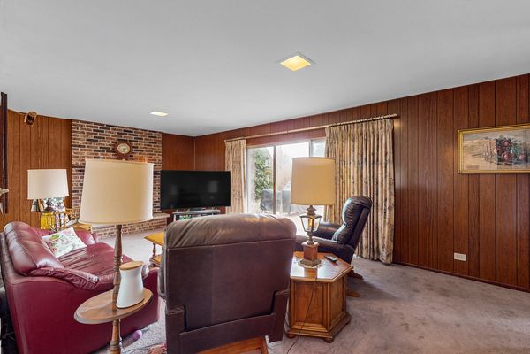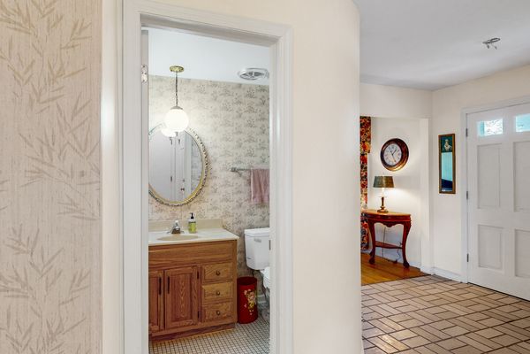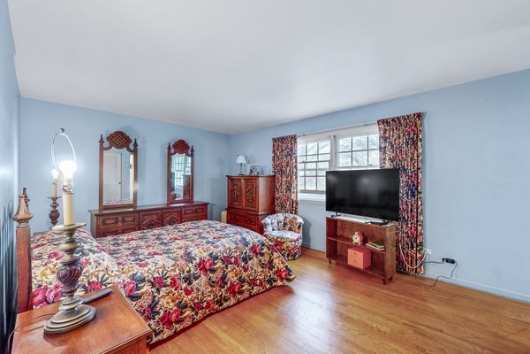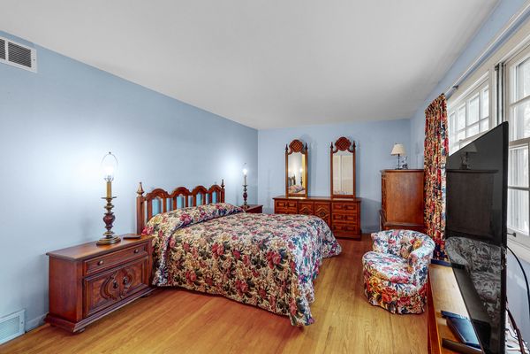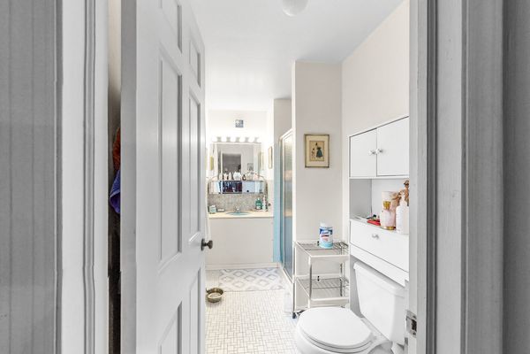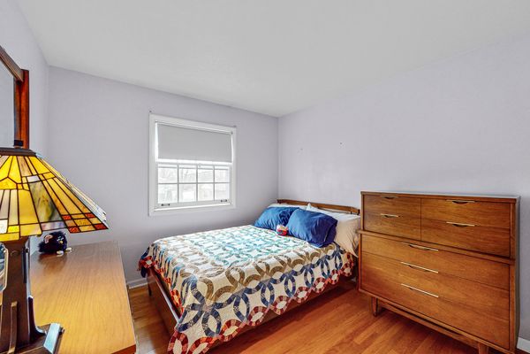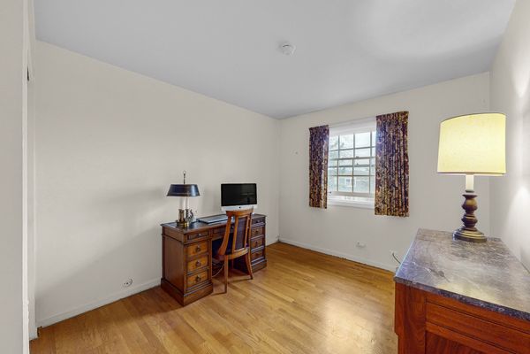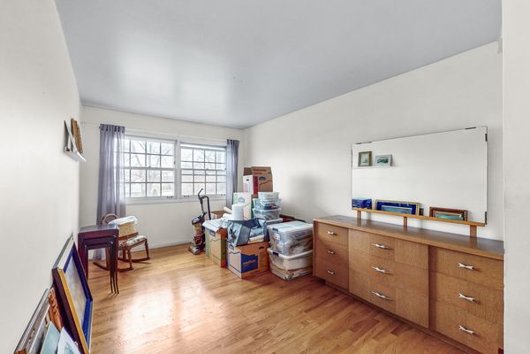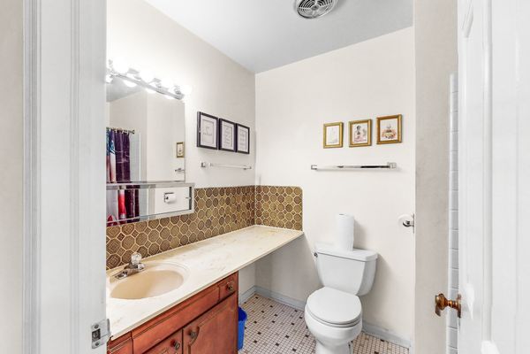1614 S Fernandez Avenue
Arlington Heights, IL
60005
About this home
Welcome to your next home sweet home in beautiful Arlington Heights. This spacious 4 bedroom, 2.5 bath gem presents an incredible opportunity for buyer(s) seeking to add their personal touch and make it truly their own. As you step inside, you're greeted by a warm and inviting atmosphere. The family room boasts a cozy fireplace, perfect for gathering with loved ones on chilly evenings or simply unwinding after a long day. The eat-in kitchen offers a comfortable space for casual dining and entertaining. With four bedrooms, there's ample space for the whole family or guests to feel comfortable. The primary suite features its own private bath This home offers a solid foundation with hardwood floors on 1st floor and terrific layout, it's waiting for your personal touch, presenting an excellent opportunity for buyers with a vision to customize and modernize according to their tastes. The partial unfinished basement provides additional storage space or the potential to expand and create a recreation area, home gym, or whatever your heart desires. Conveniently located close to parks, schools, shopping, dining, and entertainment options, you'll enjoy easy access to all the amenities the area has to offer. Don't miss out on this fantastic opportunity to create the home of your dreams in a desirable location. Schedule your showing today and let your imagination run wild with the endless possibilities awaiting you. See this one today before it's too late.
