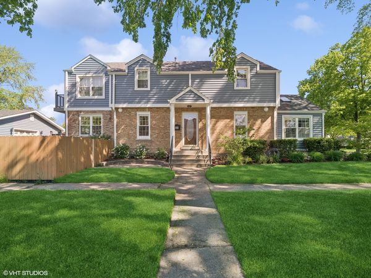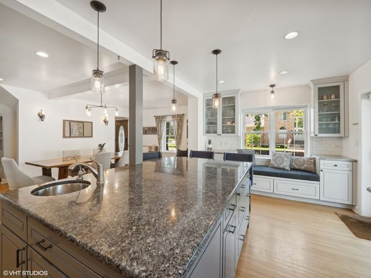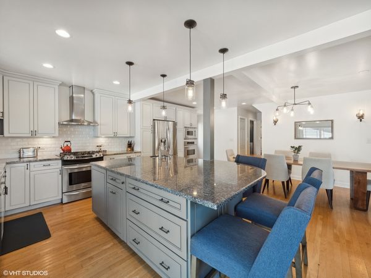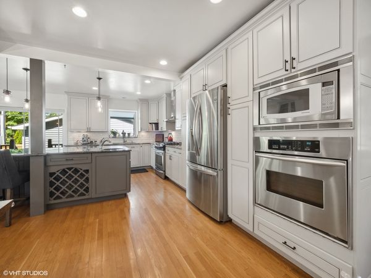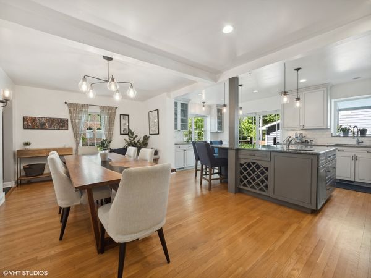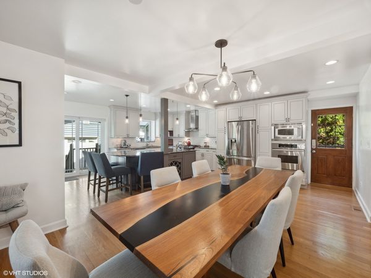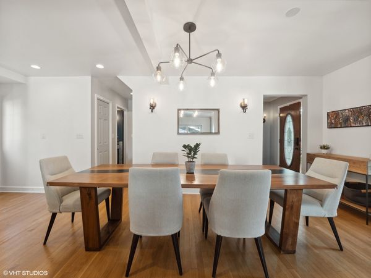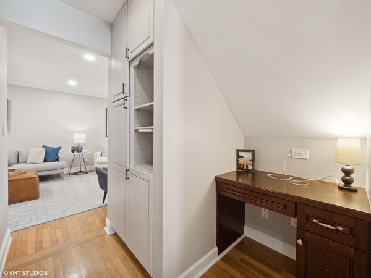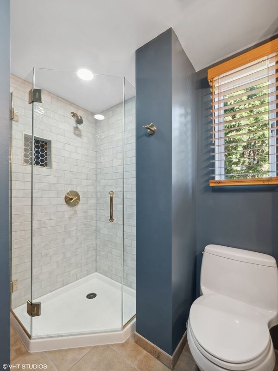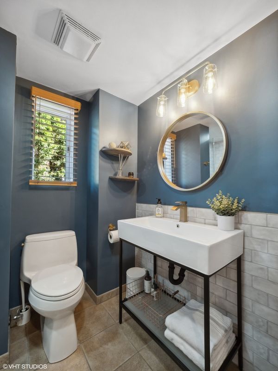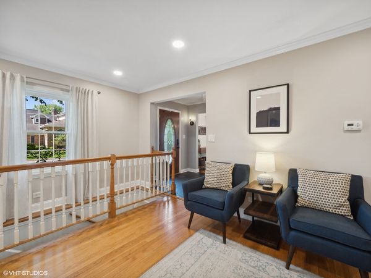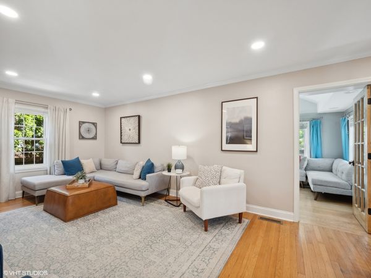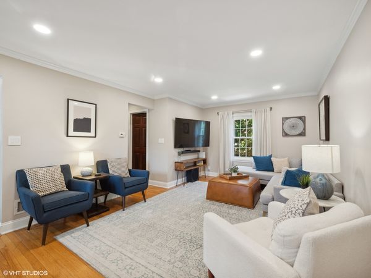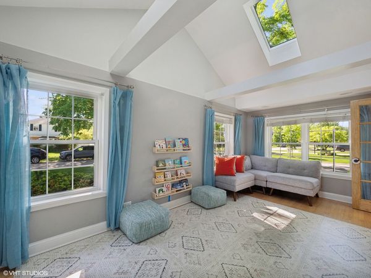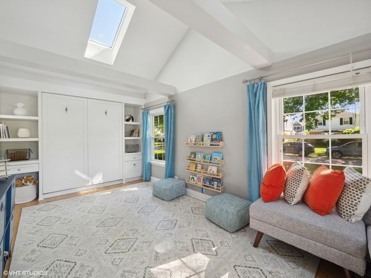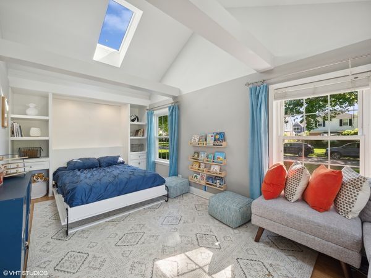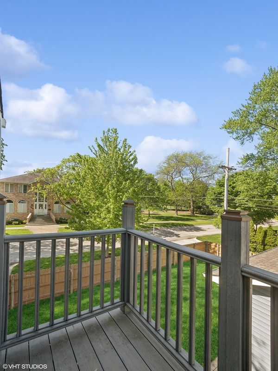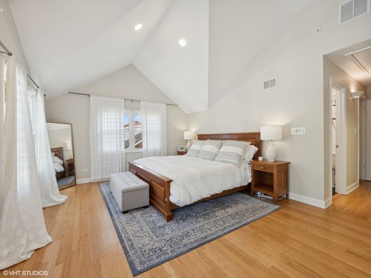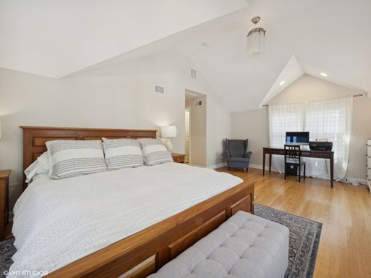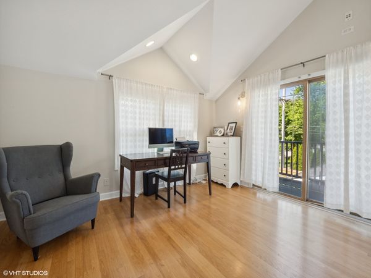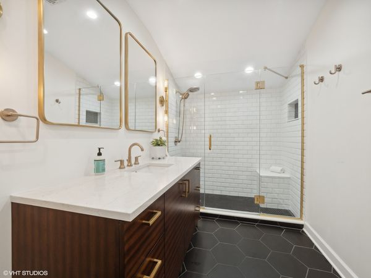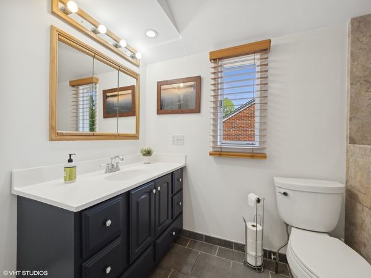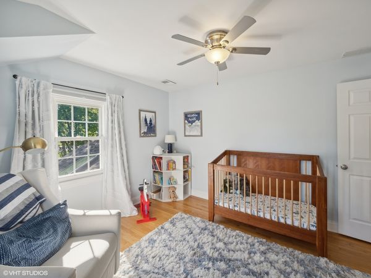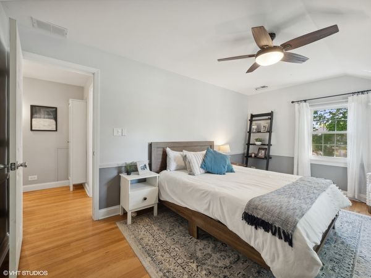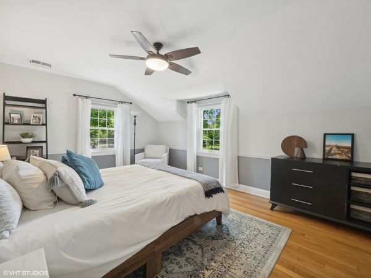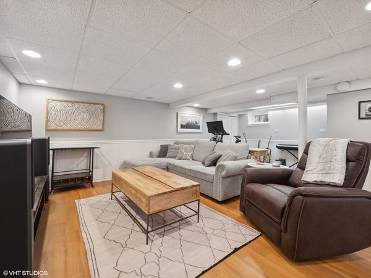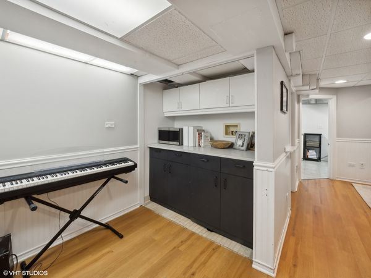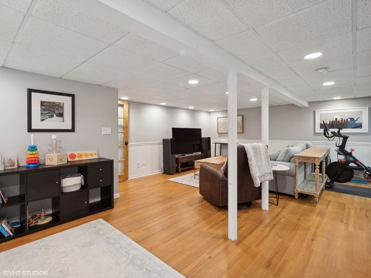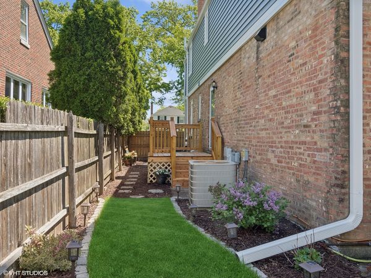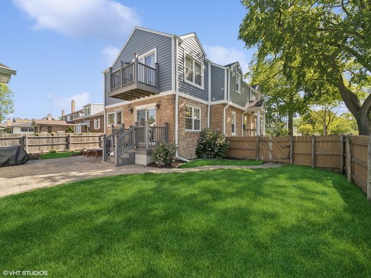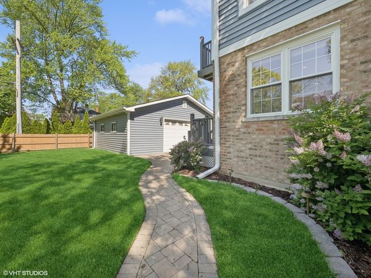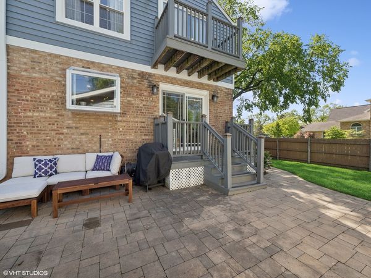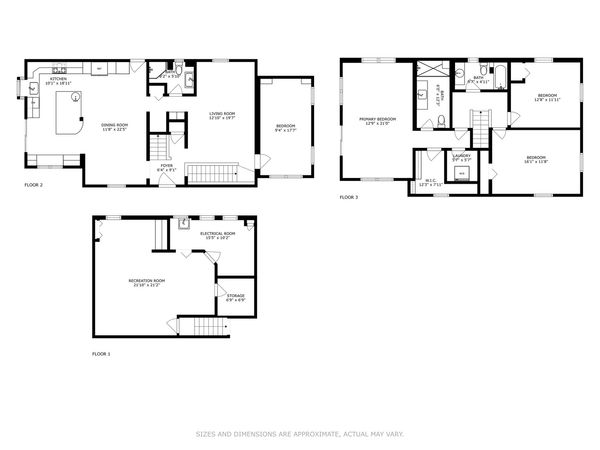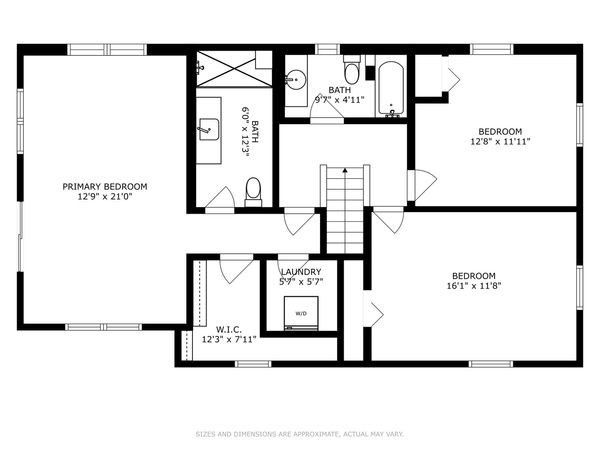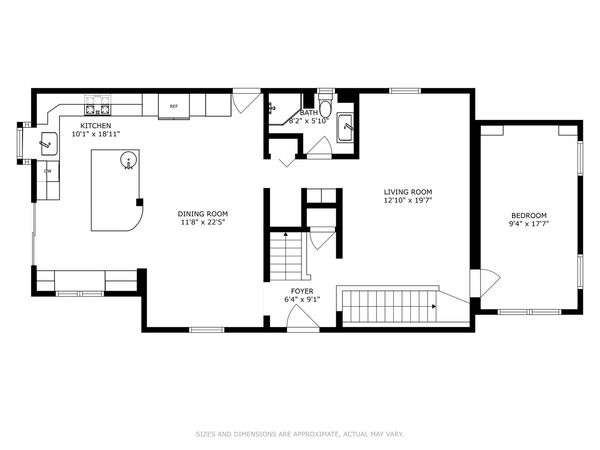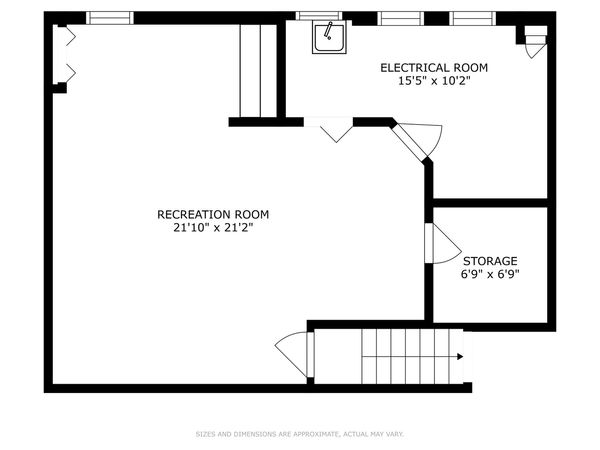1614 S Fairview Avenue
Park Ridge, IL
60068
About this home
*** Multiple offers have been received. Highest and best offers are requests by Sunday, May 19 at 8:00PM. No escalation clauses or letters please*** Welcome to this charming oasis nestled on a quiet corner overlooking the serene expanse of Brickton Park. This meticulously maintained residence exudes curb appeal, boasting newly installed vinyl siding adorning both the house and garage, complemented by a fresh tear-off roof completed in November 2023. Step into the heart of the home to the beautiful kitchen offering modern functionality and style. Abundant storage and counter space along with several seating areas complete the room. Sliding doors seamlessly extend your entertainment space onto the deck, overlooking the fenced yard-a perfect retreat for outdoor gatherings and relaxation. The first floor offers versatile living spaces, featuring a formal living room for gathering, alongside a flexible bedroom doubling as a cozy retreat with its convenient Murphy Bed. The renovated first-floor bathroom boasts gold hardware, textured subway tiles, and a sleek seamless shower door. Retreat to the generously sized primary suite with vaulted ceilings and a private deck, offering plenty of space for a king-size bed and other furnishings. Luxuriate in the en-suite bath, complete with lavish amenities, while a walk-in closet and convenient laundry facilities add to the suite's allure. Two additional bedrooms offer comfort and functionality, boasting ample closet space to accommodate your lifestyle with ease. Gleaming hardwood floors throughout. The finished basement offers lots of flexible space that could be used as a playroom, family room, gym or office. With its blend of modern updates, luxurious finishes, and prime location, this home offers so much in Park Ridge. Don't miss your chance to make this your forever home.
