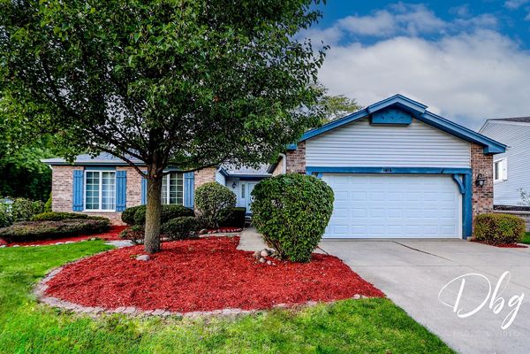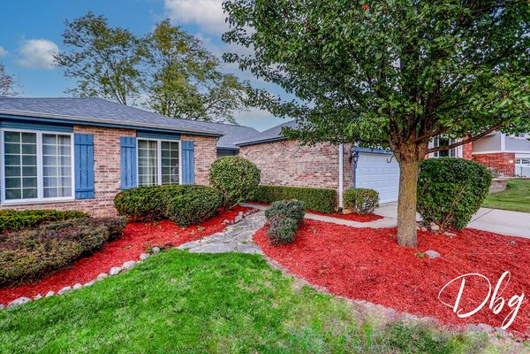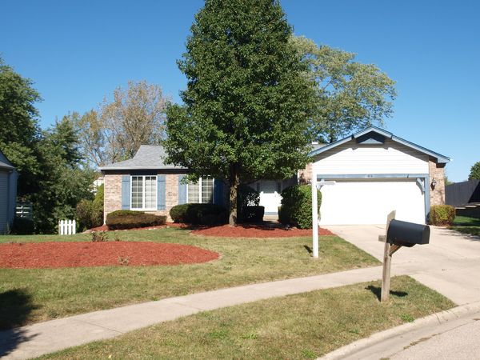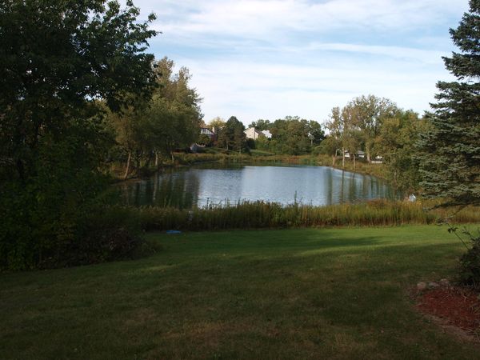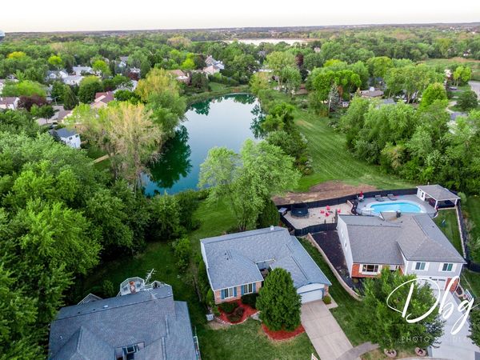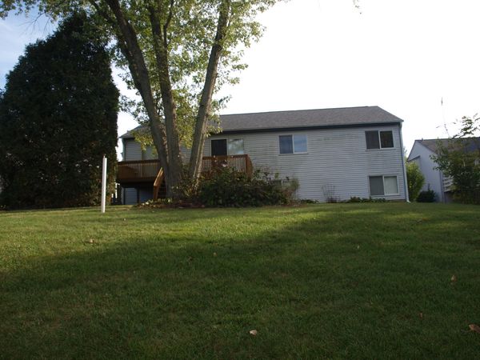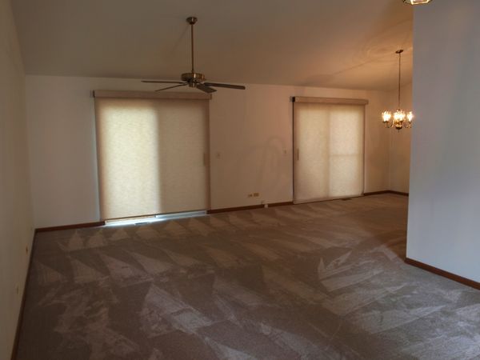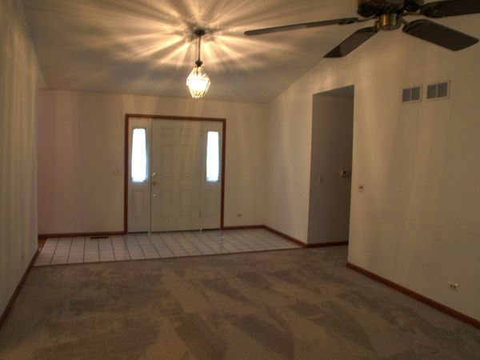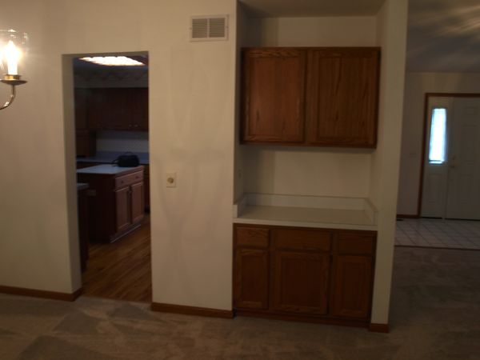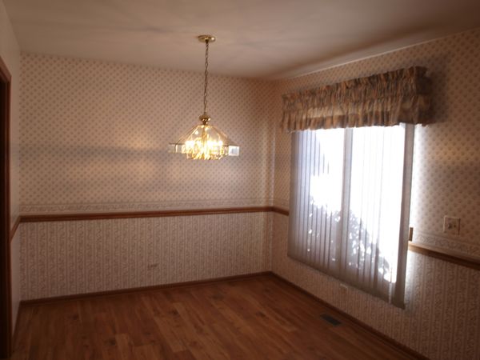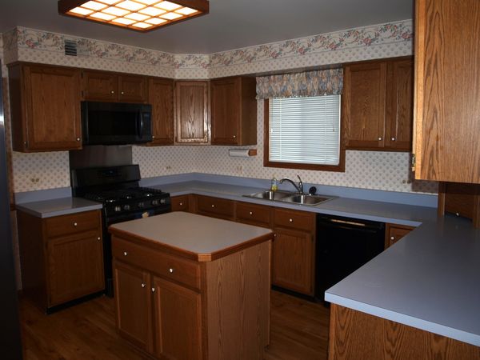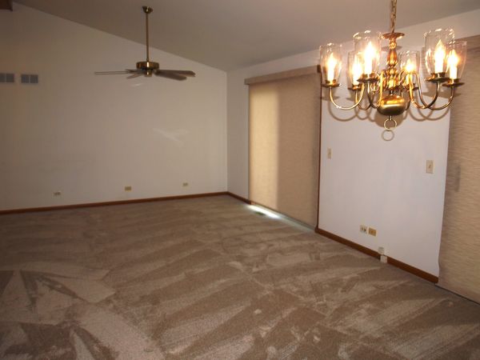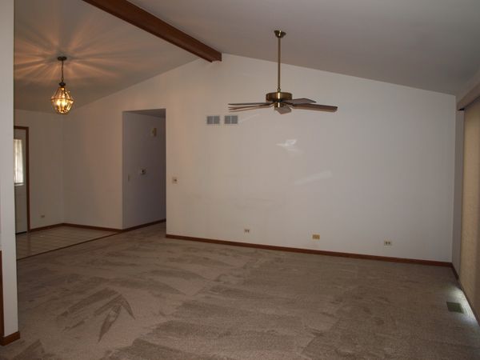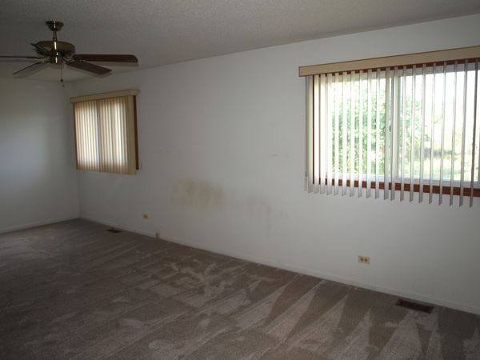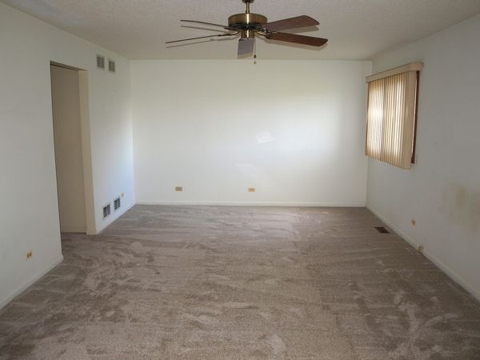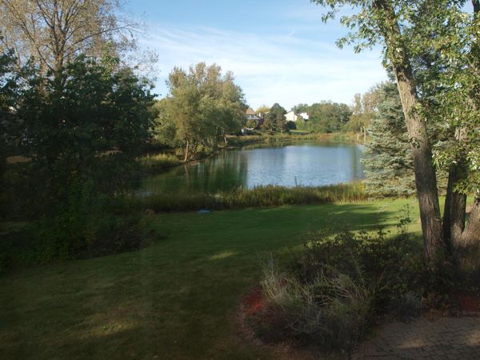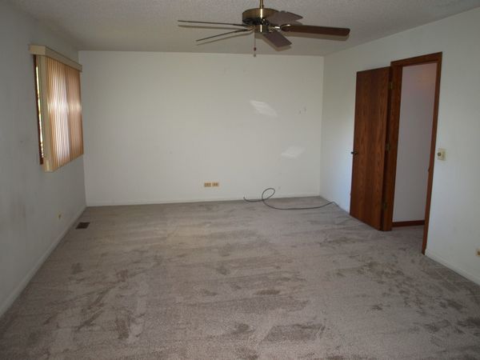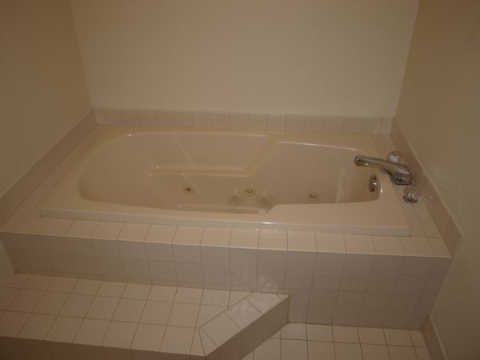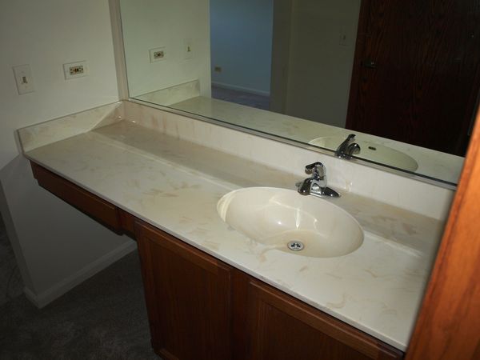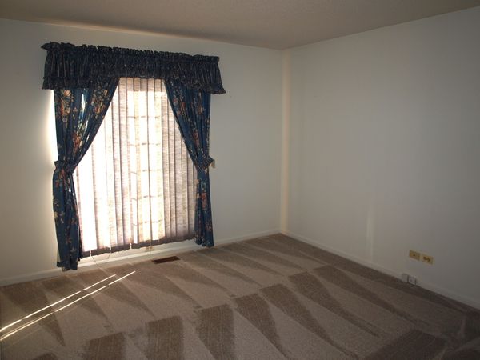1614 Nightengale Circle
Lindenhurst, IL
60046
About this home
Welcome home! This 3-bedroom, 2-bathroom ranch is located in a peaceful cul-de-sac, offering the perfect blend of comfort and serenity. This home has been well cared for and updates in recent years include roof, furnace and more. New carpet was just installed. As you step inside, you'll be greeted by a spacious, open floor plan filled with natural light. The inviting living room seamlessly flows into the dining area, creating an ideal space for entertaining. The well-appointed kitchen boasts modern appliances and ample counter space, making meal prep a breeze. Retreat to the spacious master suite, complete with an ensuite bath for added privacy. Two additional bedrooms provide plenty of room for guests, a home office, or hobbies. Spacious English basement is ready for your finishing ideas. Step outside to your private backyard oasis, where you can unwind on the deck and soak in the stunning views of the serene pond. Imagine enjoying morning coffee or evening sunsets with nature right at your doorstep! Located in a great neighborhood, this home offers easy access to parks, walking trails, and local amenities while maintaining a sense of privacy. Close to shopping, restaurants, library and more. Don't miss this rare opportunity to own a charming ranch home that combines comfort, convenience, and picturesque views. Schedule your showing today!
