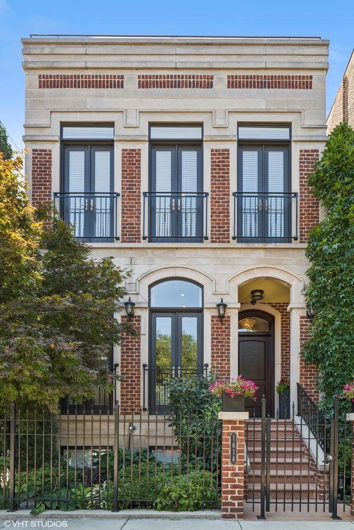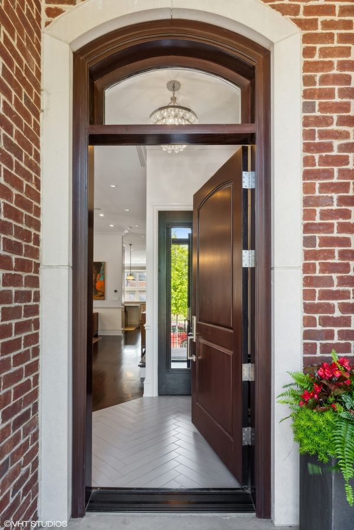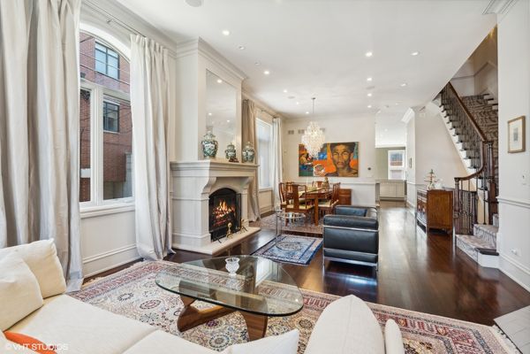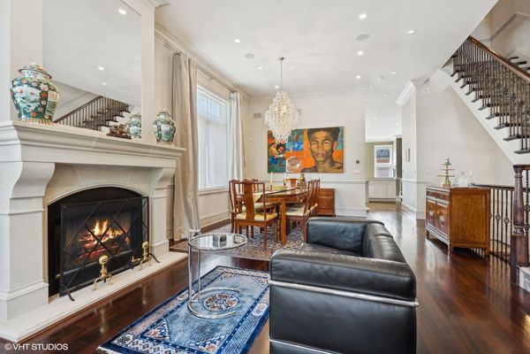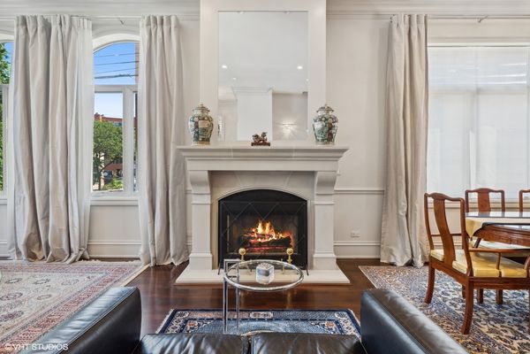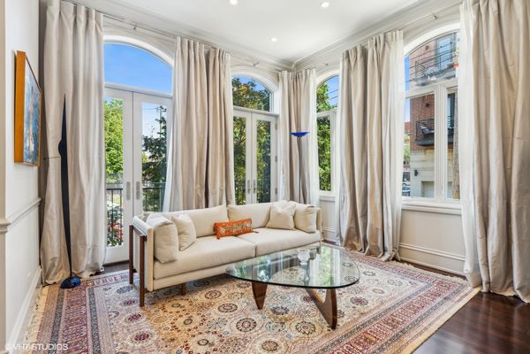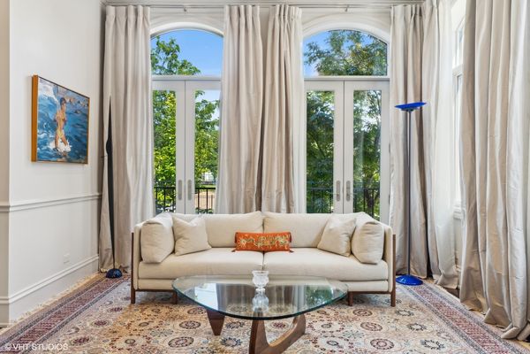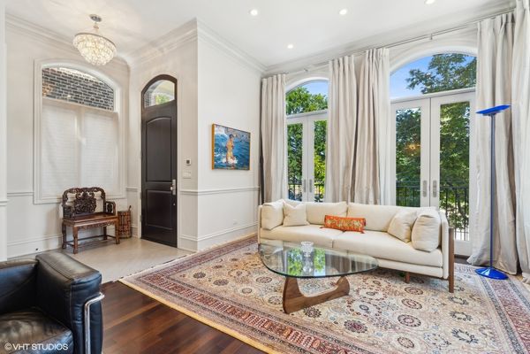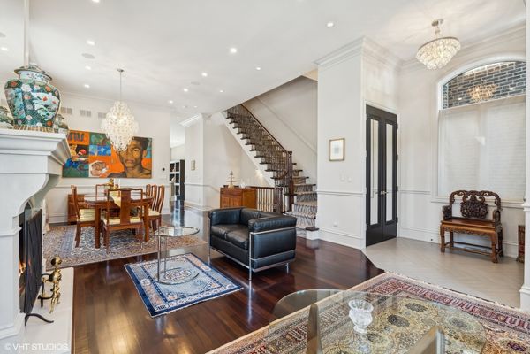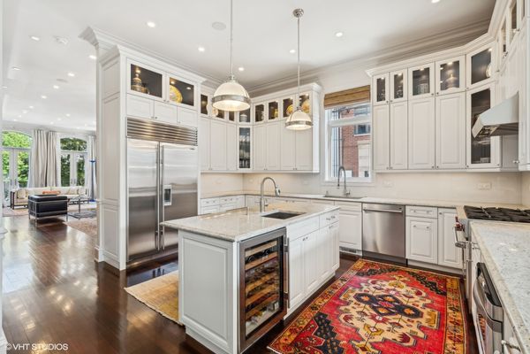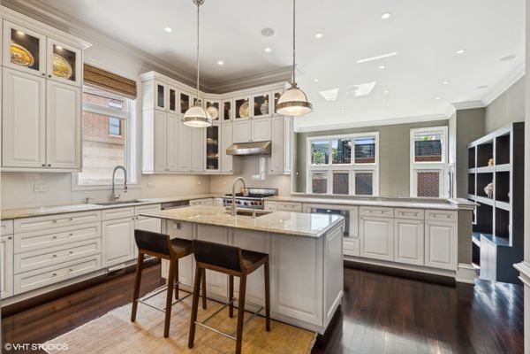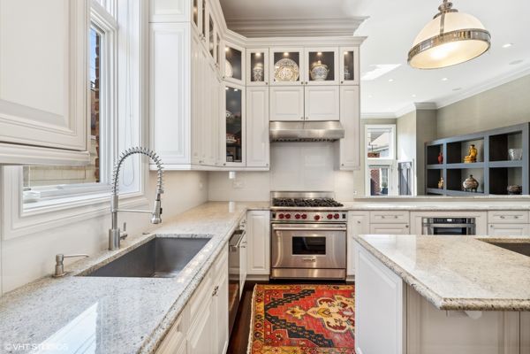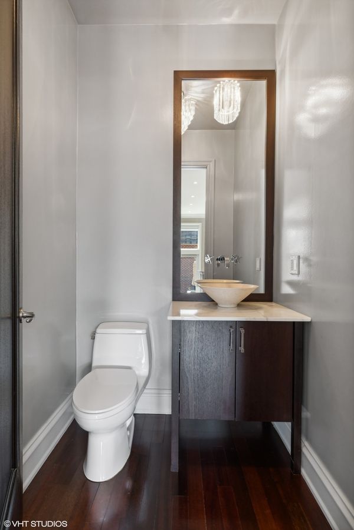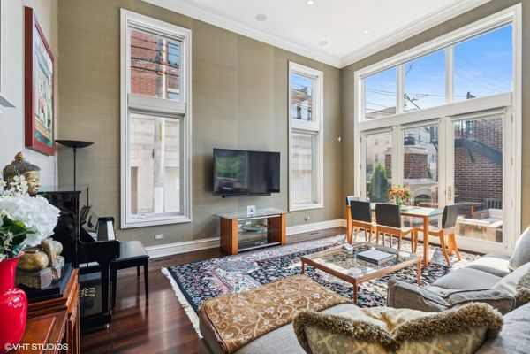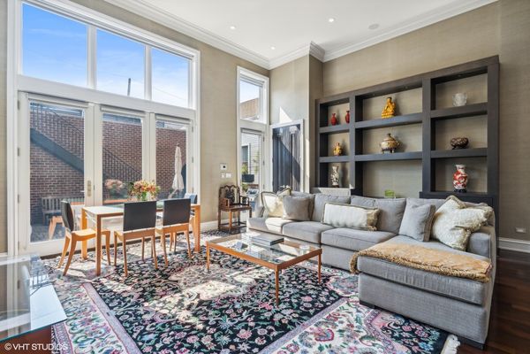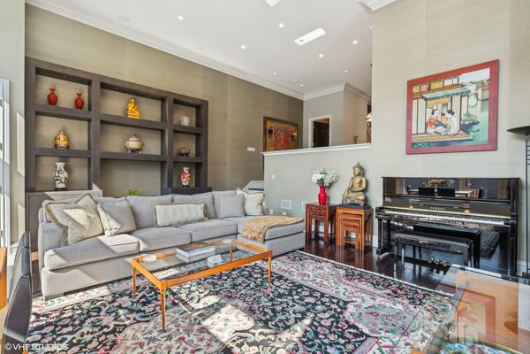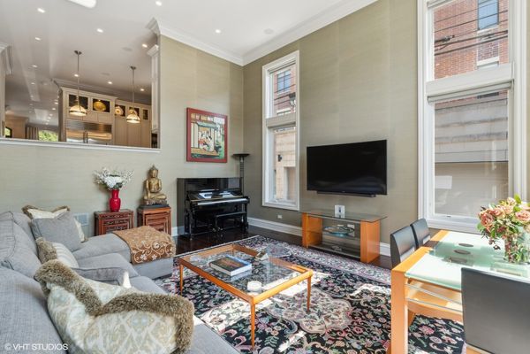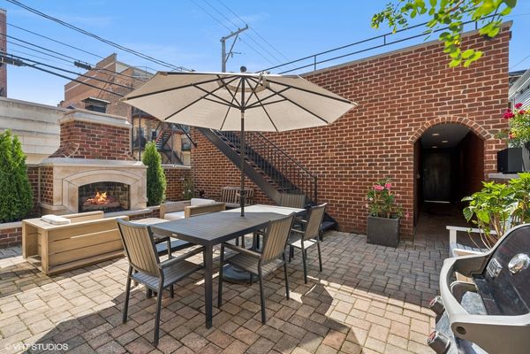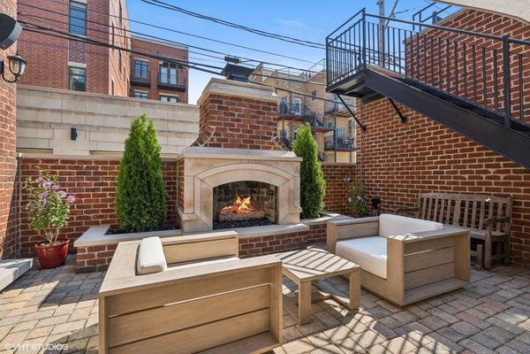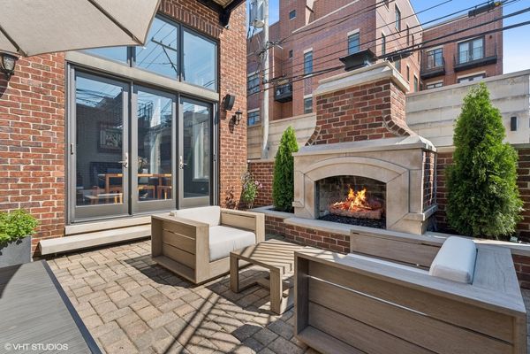1614 N MARSHFIELD Avenue
Chicago, IL
60622
About this home
Live in a stunning single-family home in the heart of Bucktown & Wicker Park! This property boasts unique features, including an extra-wide lot size (26.5' x 125') with 4, 800 sq ft of living space and a 2.5-car garage. The corner lot with South and East exposure floods the home with natural light, making it an inviting space. With the perfect blend of functional space and transitional elegance, the flexible floor plan suits nearly any buyer's needs. The main level features a traditional layout with a bright formal living and dining area centered around a massive fireplace (one of four). The commercial-grade kitchen, equipped with Sub-Zero, Wolf and Asko appliances, overlooks a sunken family room, ideal for indoor entertaining. On the second level, you'll find the primary suite, complete with custom walk-through closets, a fireplace, custom shelving, and a spa-like bath. The lower level includes a large bedroom, a full bath, and a spacious room that can be used as a gym, living space, or a fifth bedroom with a living room area, perfect for an au-pair, guests, or in-laws. This home offers an array of entertainment options with four separate outdoor spaces. Extend the seasons with the outdoor fireplace on the brick-paved patio, entertain on the garage rooftop deck, dine al-fresco with city views on the front rooftop deck, or practice your putting on the green off the rear rooftop deck. Don't miss the bonus room on the top floor! Additional features include new Trex decking, washer-dryer setups on the second floor and lower level, full surround sound wiring, radiant heated floors on the lower level (and in all full bathrooms), and dual-zone heating (ask for an additional info sheet for a full list). The 2.5 car garage provides easy parking access on the side of the house and has been recently updated with epoxy flooring. Conveniently located near all Bucktown has to offer, including the 606 Trail, Walsh Park, Six Corners, Damen retail, Damen Blue Line, and easy expressway access.
