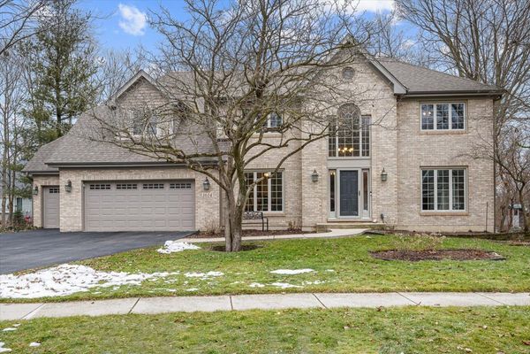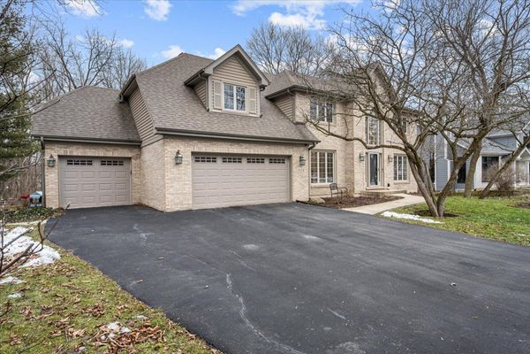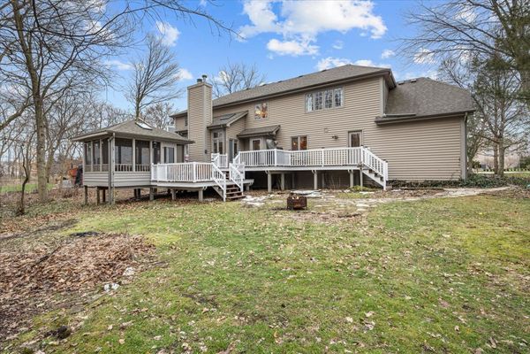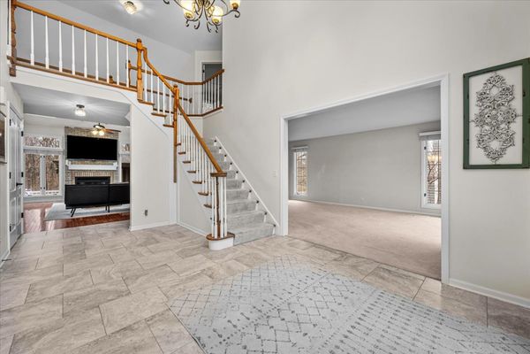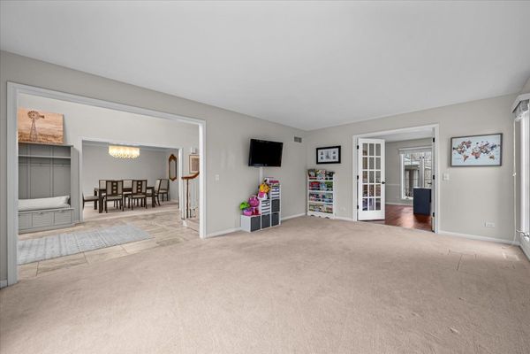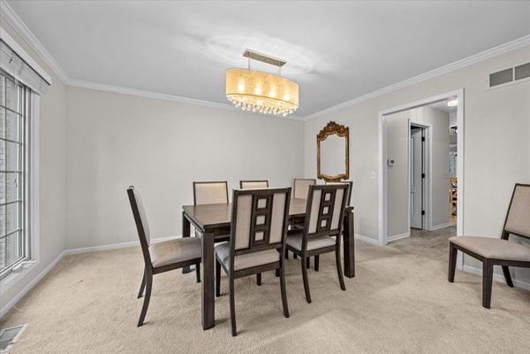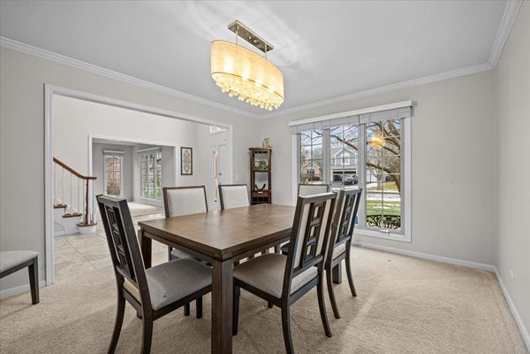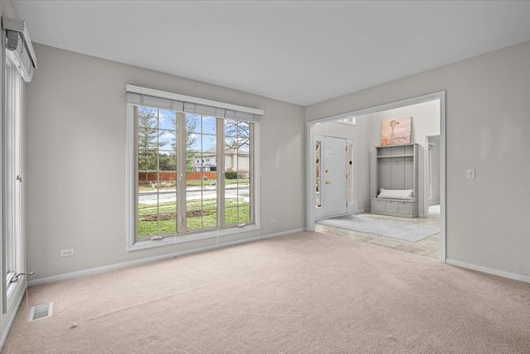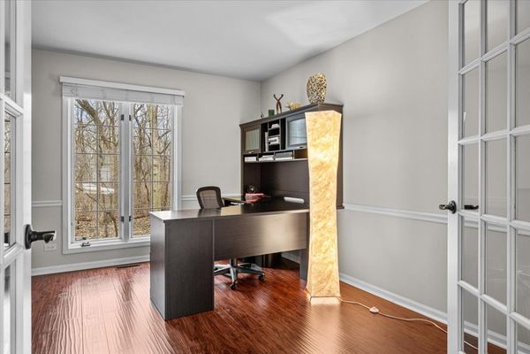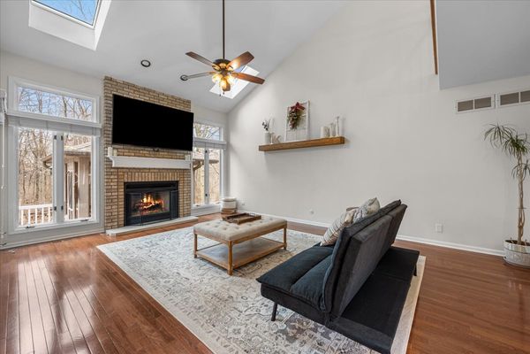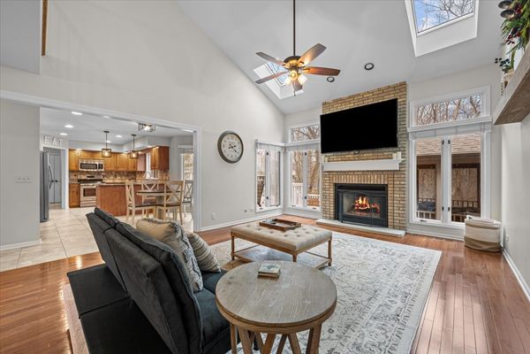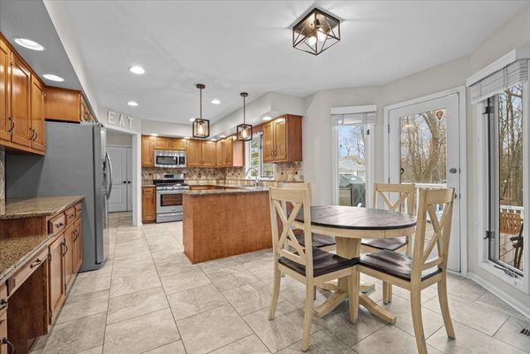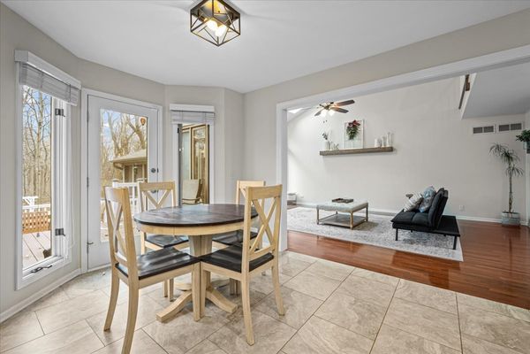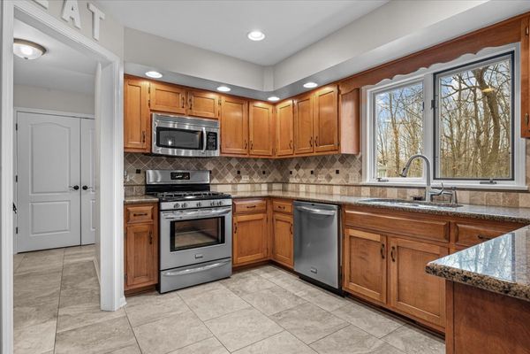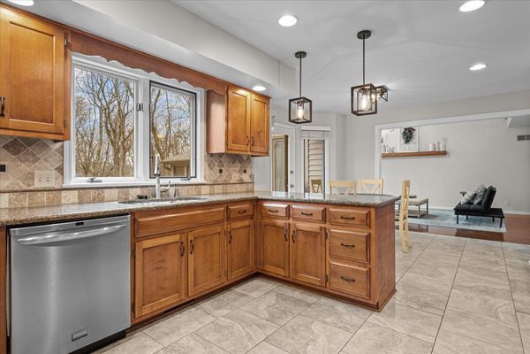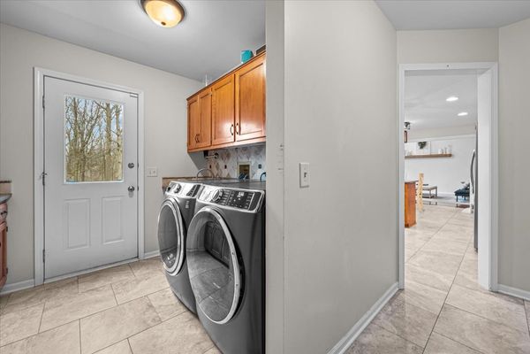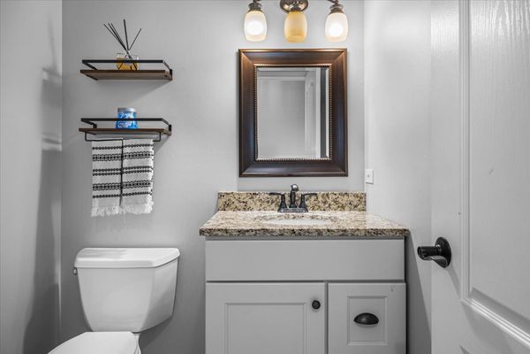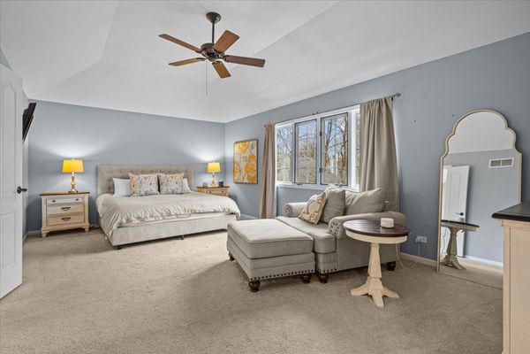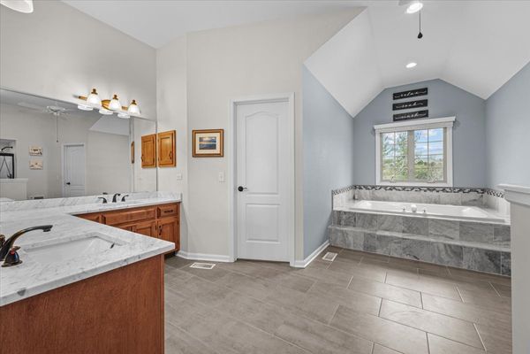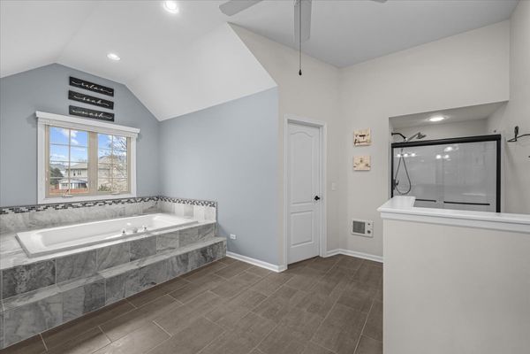1614 Derby Drive
Batavia, IL
60510
About this home
MULTIPLE OFFERS RECEIVED - HIGHEST AND BEST CALLED FOR BY TUESDAY, 2/6 AT NOON Welcome to this stunning 4-bedroom, 2 full bath, 1 half bath home with a 3-car garage in the heart of Batavia. Nestled against a picturesque forest area owned by the city, the backyard offers a tranquil and park-like setting. The exterior boasts a large deck with a screened-in porch, providing the perfect space for outdoor relaxation and entertainment. Upon entering, you'll be greeted by a fresh and modern interior with new colors and contemporary light fixtures throughout. The kitchen is a chef's delight with stainless steel appliances, a captivating view of the lush backyard, and an open layout connecting seamlessly to the family room. The two-story family room is bathed in natural light from two skylights and features an open catwalk, creating an airy and inviting atmosphere. The spacious master suite is a true retreat, offering a large private space with a separate tub and shower, as well as two walk-in closets. Three additional generously-sized bedrooms provide ample storage and comfort for family and guests. The entire home is thoughtfully designed, ensuring a harmonious blend of style and functionality. For outdoor enthusiasts, a park just a block away provides easy access to the Illinois Prairie Path, while the proximity to Batavia Rotolo Middle School, I88, shopping, and entertainment make this home exceptionally convenient. The lookout basement is a blank canvas, awaiting your personalized design touches, and the attic over the third garage stall provides extra storage space. The mudroom, easily accessible from the back deck or garage, includes main floor laundry, adding practicality to the daily routine. This residence is not just a home; it's a lifestyle, offering a perfect combination of comfort, convenience, and natural beauty. Don't miss the opportunity to make this dream home yours! 2014: Roof, HVAC, Siding, Gutters, Skylight and Garage Door, 2016: Driveway, 2023: 2 Water Heaters. AS-IS Sale.
