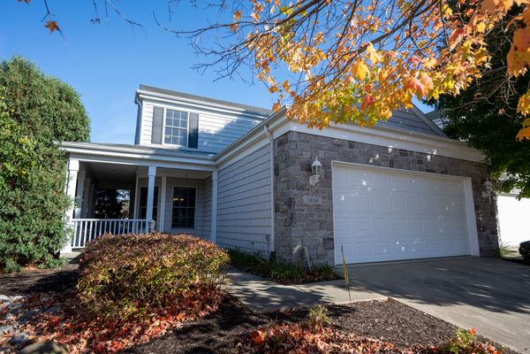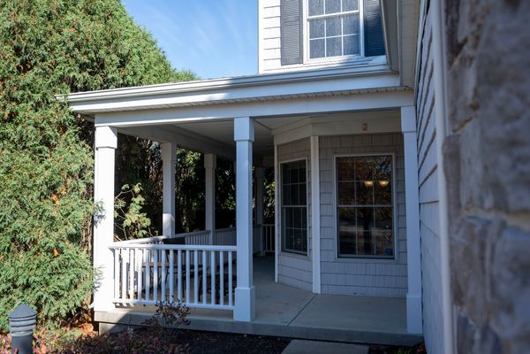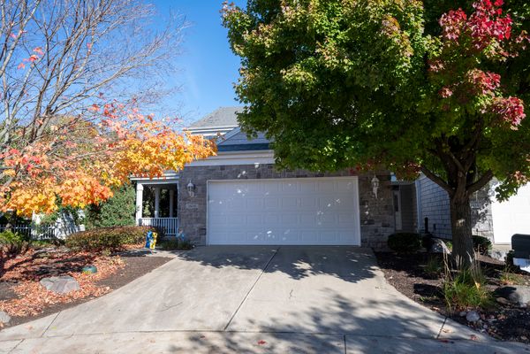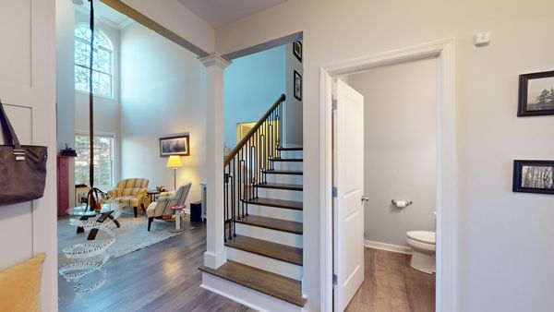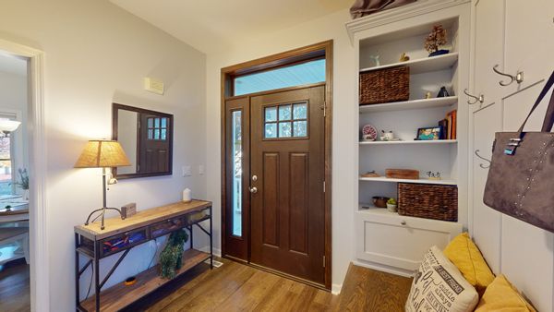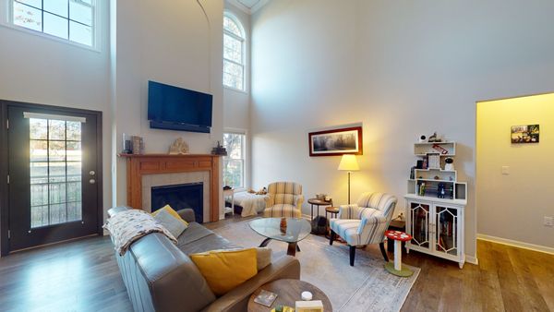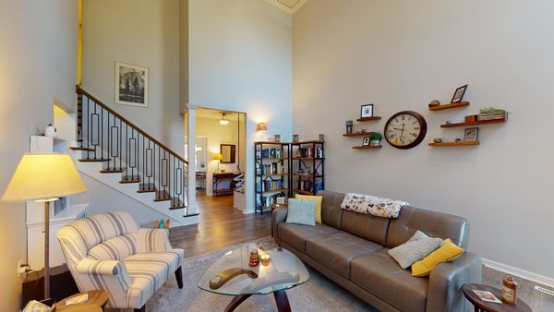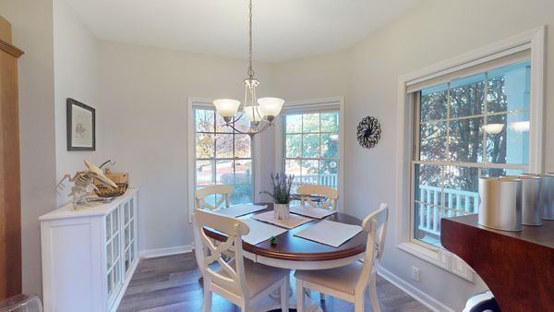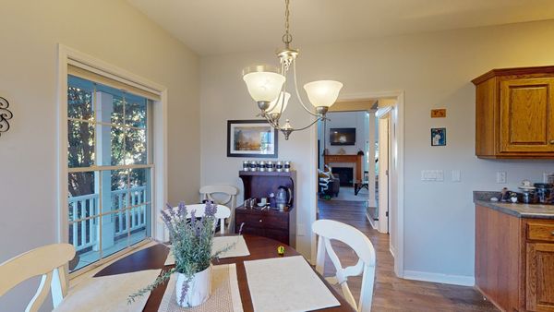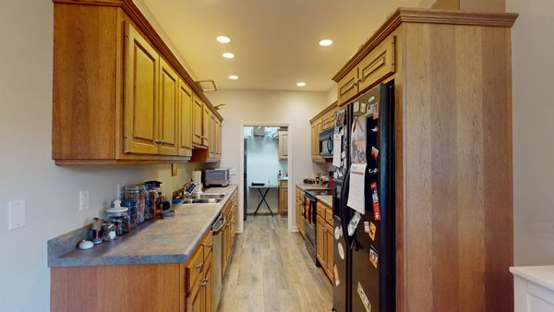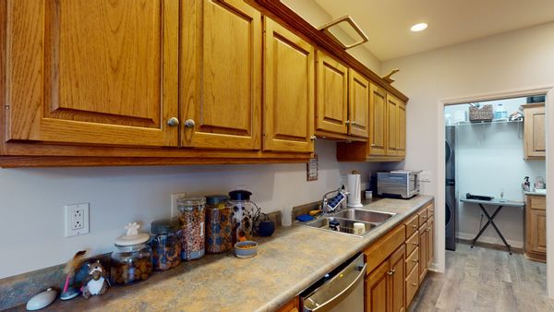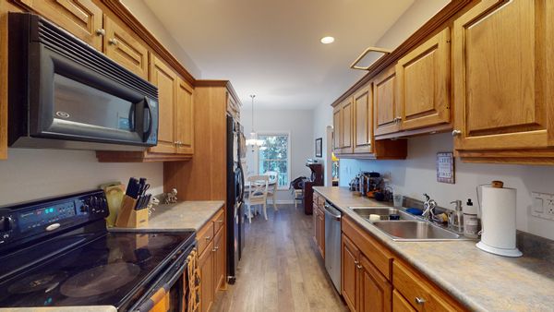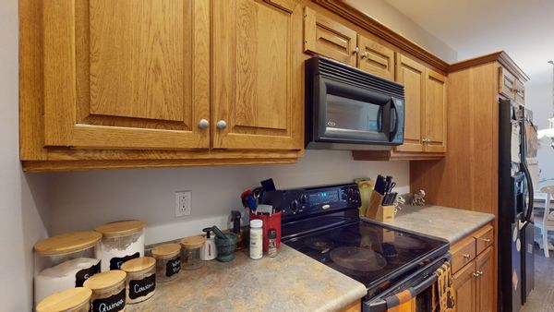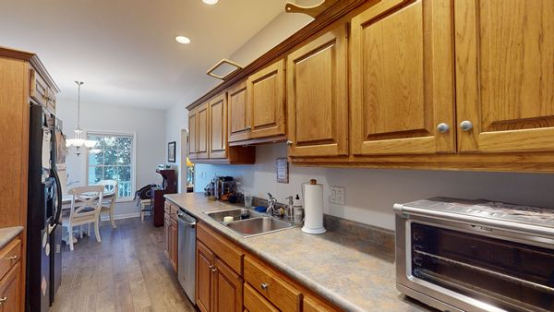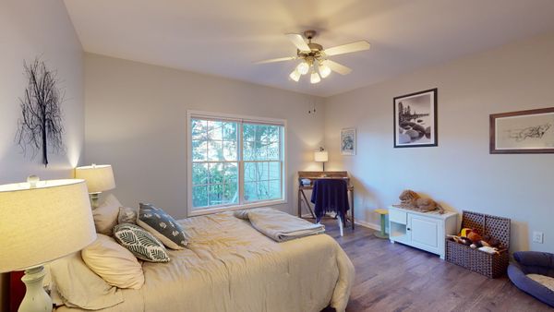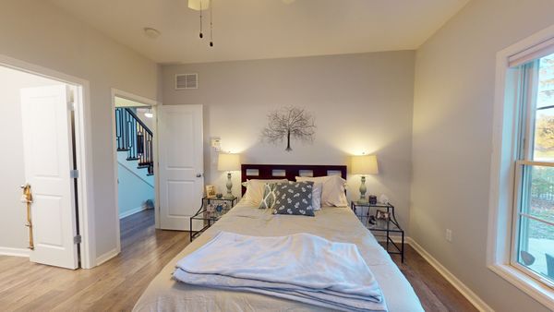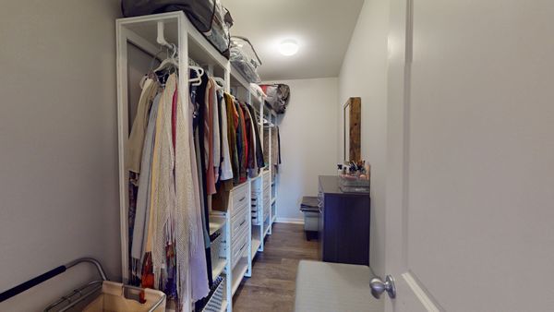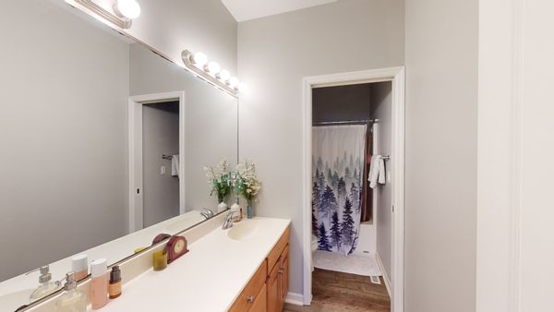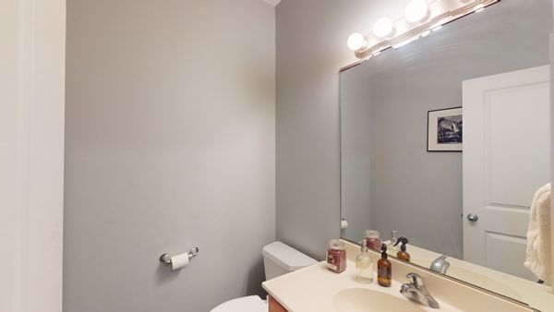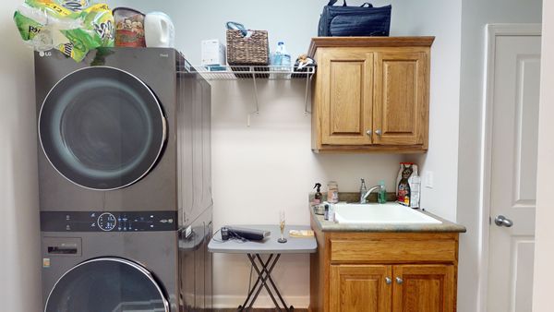1614 Cobblefield Road Unit 1614
Champaign, IL
61822
About this home
Welcome to The Greens in the Lincolnshire Fields Subdivision. This 16-unit condo community on its own private drive features a central common patio picnic area, as well as a private pond. This home's exterior features a wrap-around porch and mature landscaping. Just inside the front door, the current owner has installed a convenient and stylish drop zone area with built-ins. From the front entry, the dramatic two-story great room unfolds just around the corner. The centerpiece of the floor plan, this room features two stories of windows, and a high-efficiency direct vent natural gas fireplace. The floor plan features a first floor primary suite, which includes an en suite bath with double vanities and a large walk-in closet. The kitchen features abundant counter and cabinet space. The dishwasher was replaced in 2023. The dining area adjoins the kitchen, featuring a trio of windows overlooking the front porch. The 2nd floor features two huge bedrooms that share a Jack & Jill bathroom. The back door from the great room opens onto a private patio and garden backyard area, where the current owner has pruned trees and planted Chicago Lustre Viburnum-a shrub with vibrant fall color, unique berries, and a stunning display of white spring blooms. Most of the first floor features recently installed Armstrong PRYZM waterproof luxury vinyl plank floors. See HD photo gallery and 3D virtual tour. Pre-inspection report on file.
