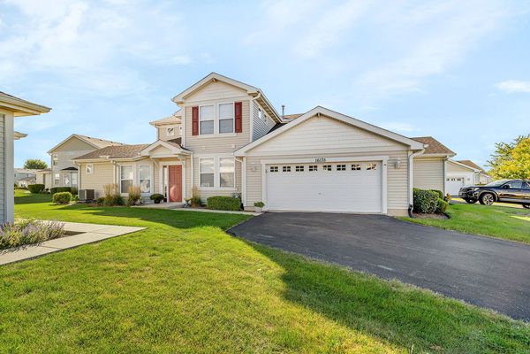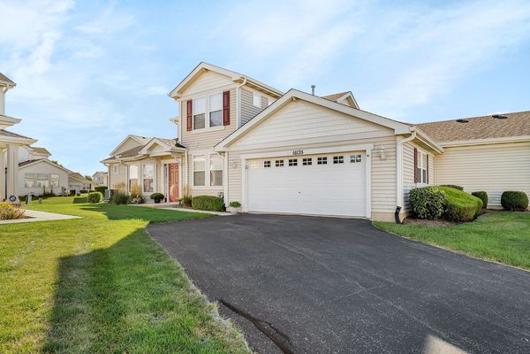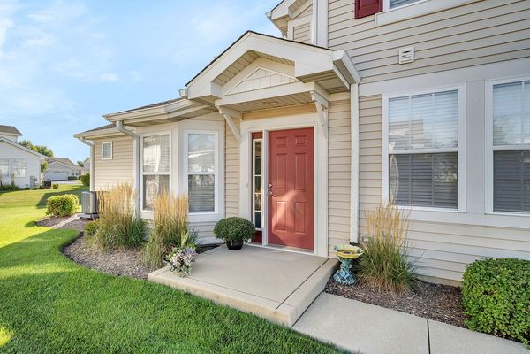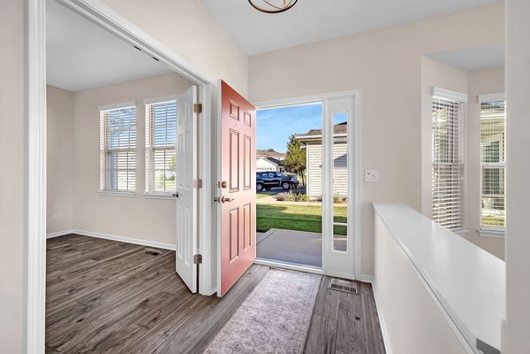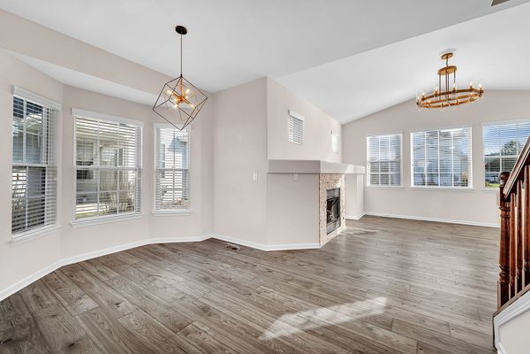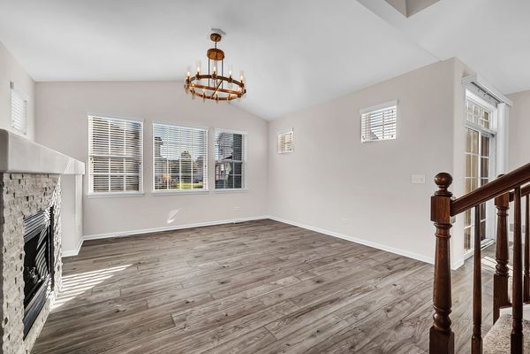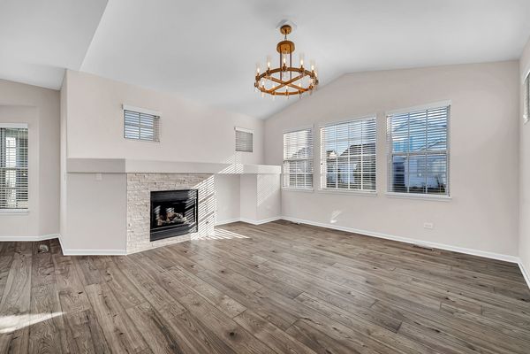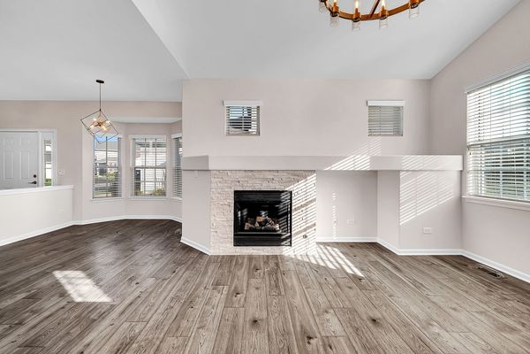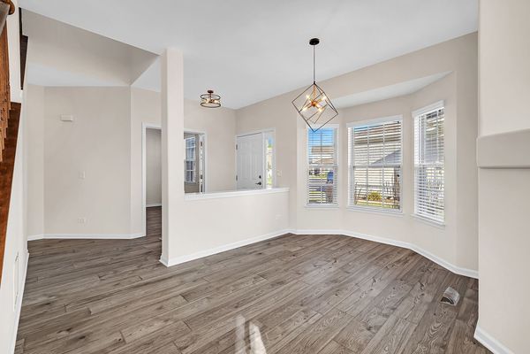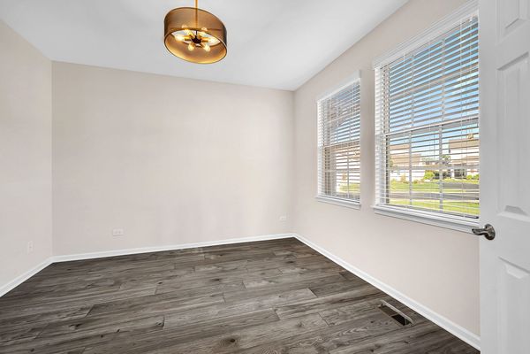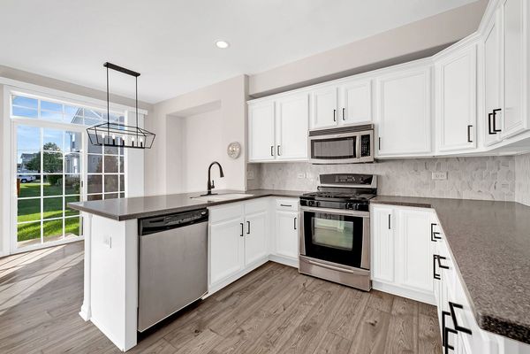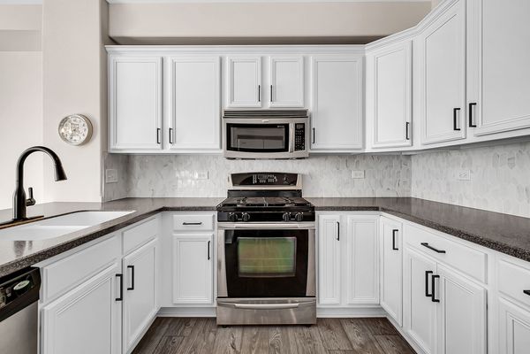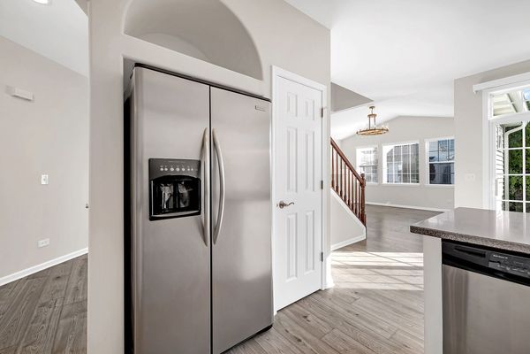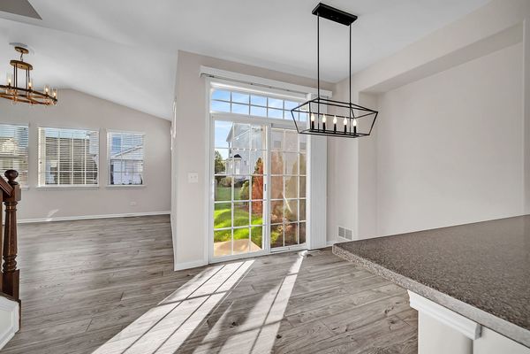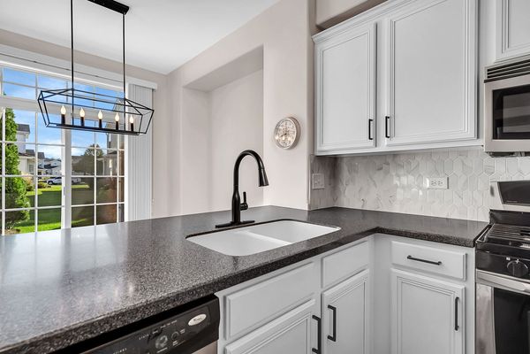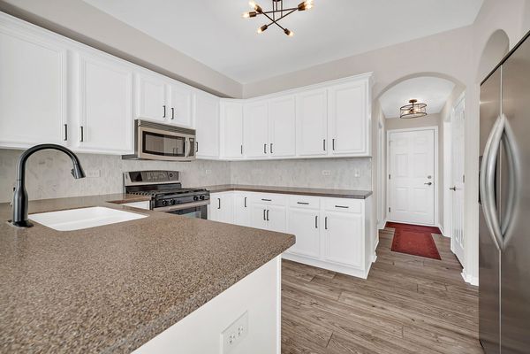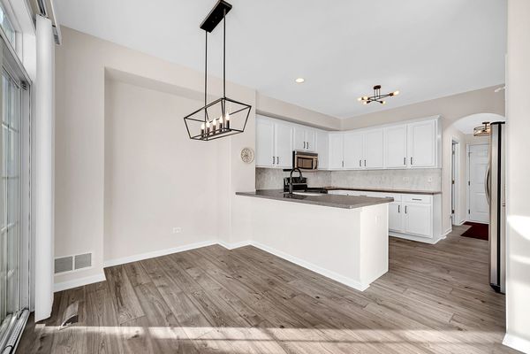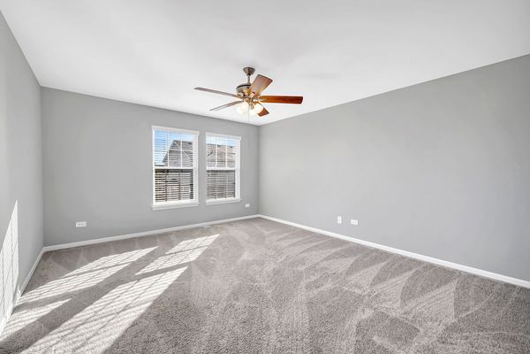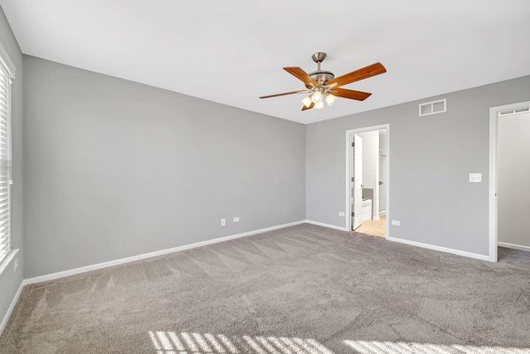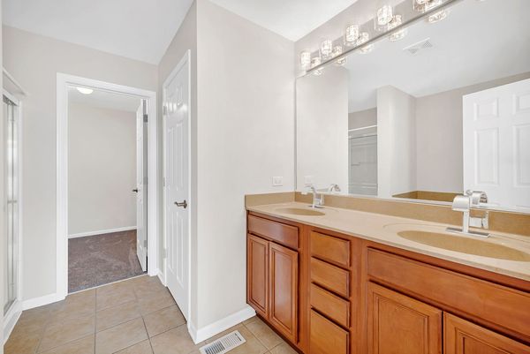16135 Huron Street
Crest Hill, IL
60403
About this home
FIVE-STARS!! Fabulous & Well Maintained 2 Story Duplex in the sought-after Remington Lakes Subdivision of Crest Hill!! Over 1700 square feet of gorgeous living space with open floor plan, stylish light fixtures, flawless gray wood laminate flooring on the main level, designed with bullnose corners & archways and captivating windows throughout the entire home which is truly breathtaking. Family room boasts vaulted ceilings, heatilator gas fireplace with built-in shelf. Spectacular kitchen designed for convenience decked out with custom 42" white shaker cabinets, quartz counter-tops, tile backsplash, large breakfast bar that is perfect for additional seating to entertain your guests, closet pantry, all stainless steel appliances included, large table space area with sliding glass door opening to backyard. Separate dining room highlighted with Bay window, Large Den with beautiful double panel doors which can be converted into a 3rd bedroom, adorable updated powder room, laundry/mechanical room equipped with NEW washer & dryer (2023) utility tub and upper cabinets for additional storage. Beautiful bright staircase leads up to the exquisite primary bedroom with elegant private bathroom designed with dual height vanity, large soaker tub, separate shower, water closet and Huge walk-in closet that you'll appreciate! Additional bedroom and chic full hallway bathroom. Attached 2.5 car garage provides additional storage space, New thermostats, furnace & A/C (2023), New roof & gutters (2022) and all new blinds installed (2022). Maintenance free living, lawn care and snow removal included in the monthly HOA! Neighborhood has tranquil setting with walking & bike paths and picturesque views of the ponds. Richland School District/Lockport H.S., Close to Interstate, Great Shopping & Dining, Mistwood & Prairie Bluff golf courses. Move-In Ready!! Start Your Memories Here, See It, Love It, BUY IT!!
