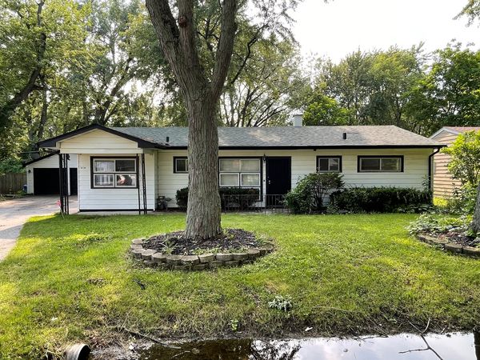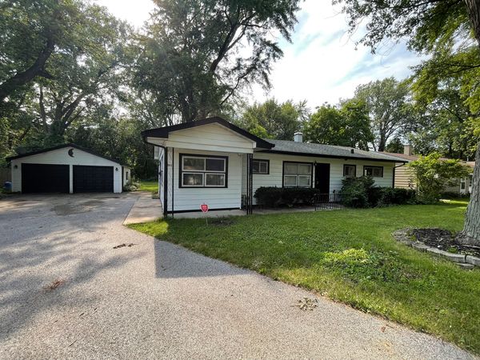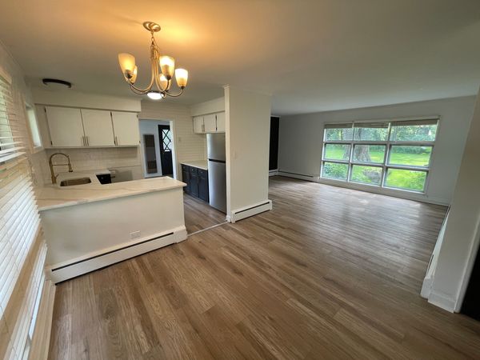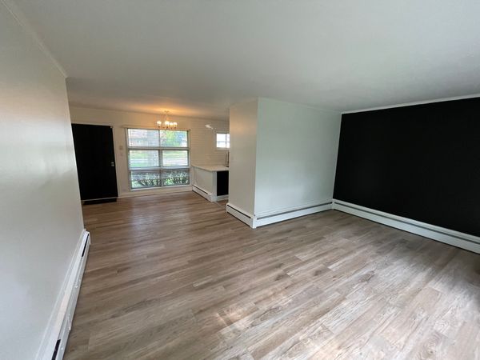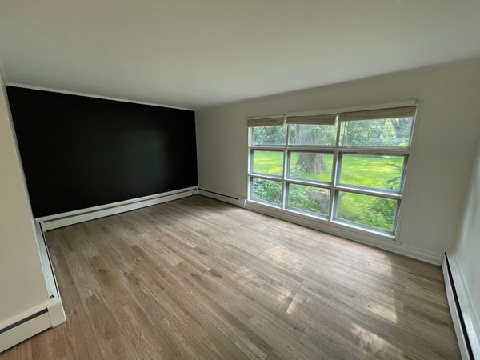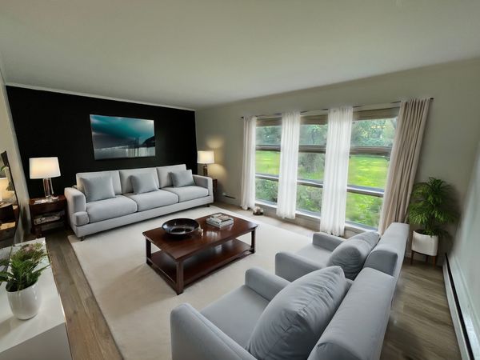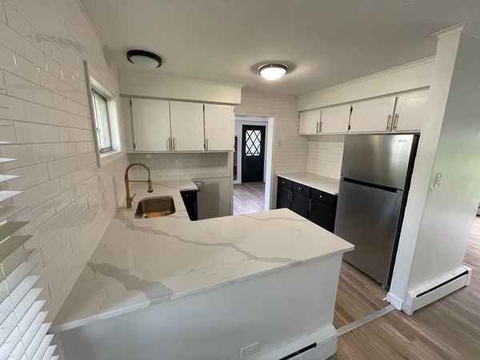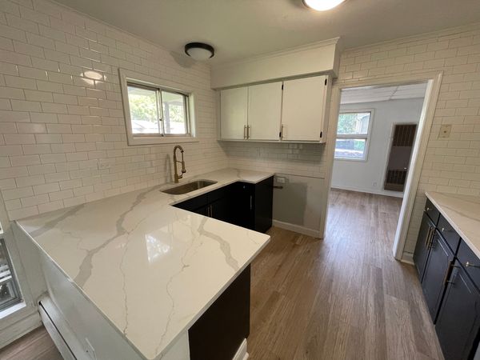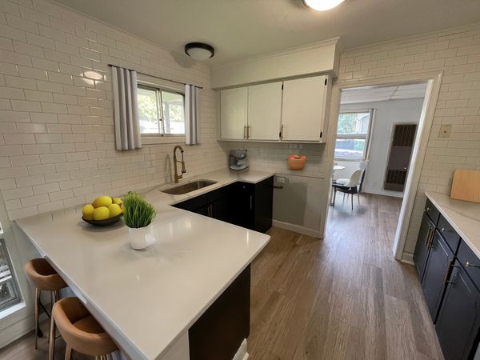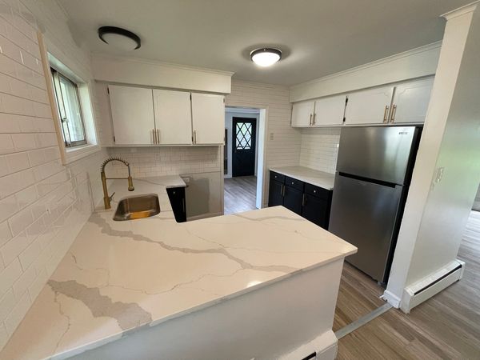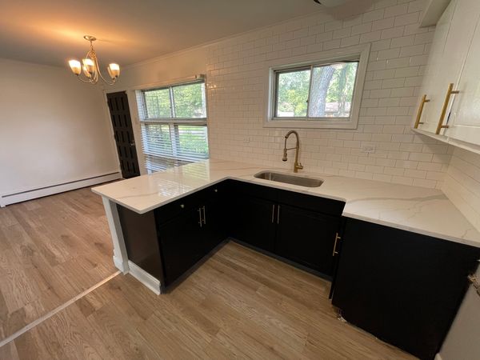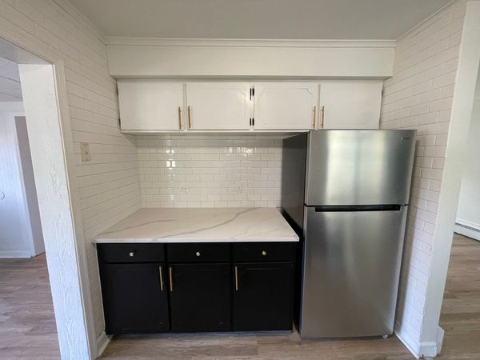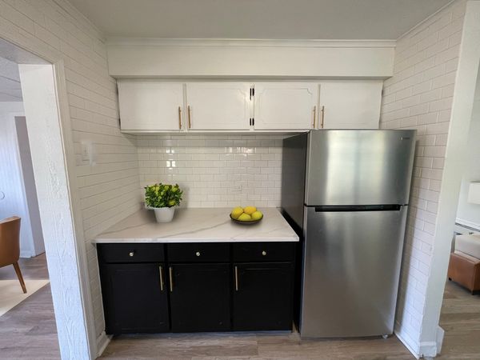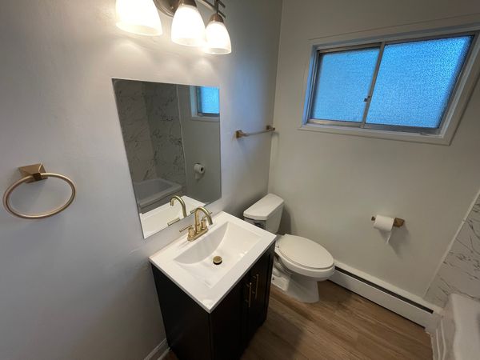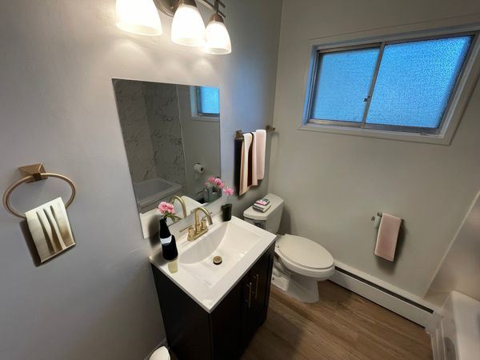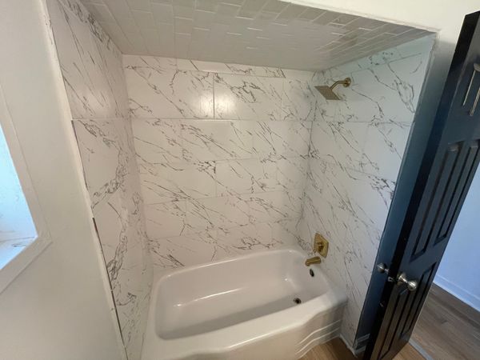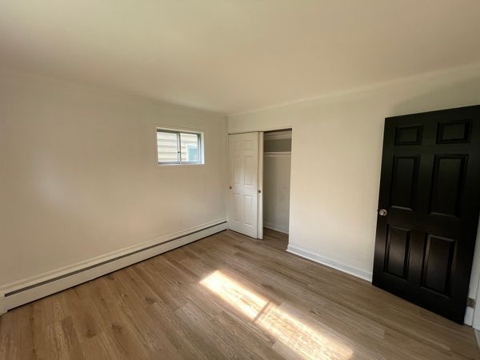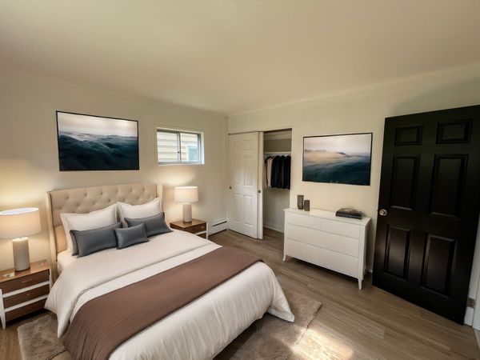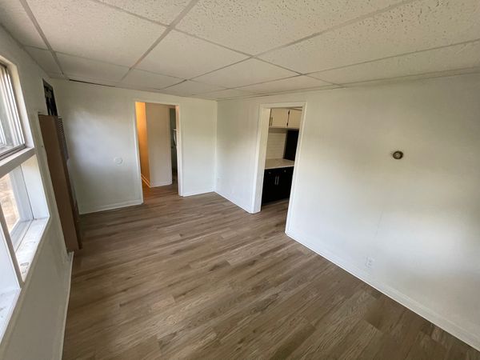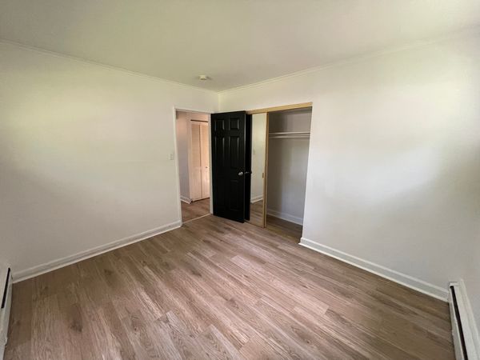16124 Trumbull Avenue
Markham, IL
60428
About this home
Welcome to this beautifully updated single-family ranch home located at 16124 Trumbull Ave, Markham, IL 60428. Spanning 1300 sq ft, this residence sits on a double lot and features 3 bedrooms and 1.5 modern bathrooms. The home boasts new floors throughout, an upgraded kitchen with new cabinets, white quartz countertops, and stainless steel appliances, as well as a convenient washer and dryer. The open-concept design integrates the living room, eating area, and kitchen seamlessly, complemented by abundant natural daylight from all rooms and a cozy sunroom. Exterior amenities include a two-car garage with a driveway and a massive backyard perfect for outdoor activities. This great starter home is near the expressway, offering easy access to major routes. Educational needs are met with nearby schools such as Markham Park Elementary School, Prairie-Hills Junior High School, and Tinley Park High School. Shopping and dining options are plentiful in the vicinity, and local parks provide ample recreational opportunities. Don't miss the chance to own this move-in-ready gem!
