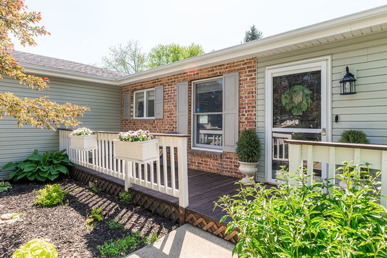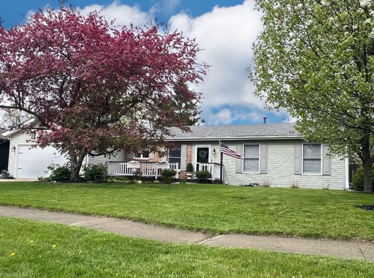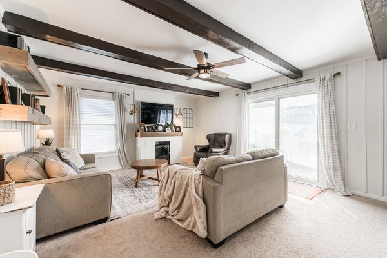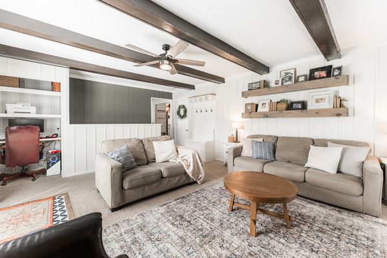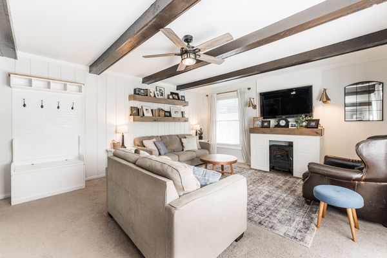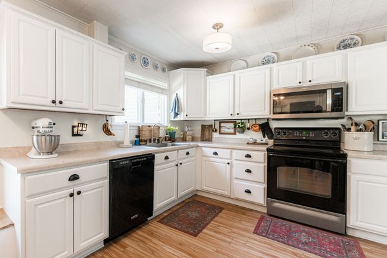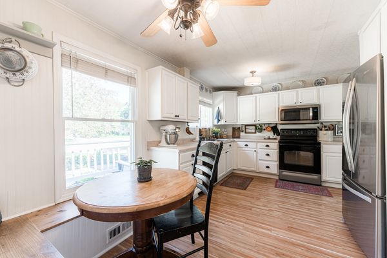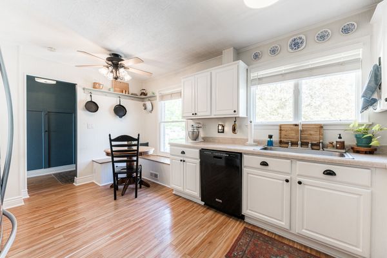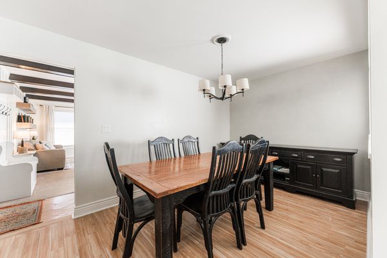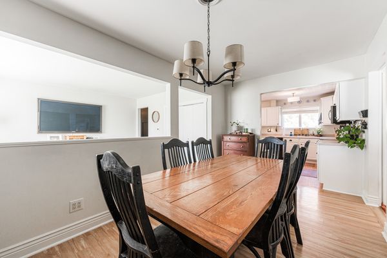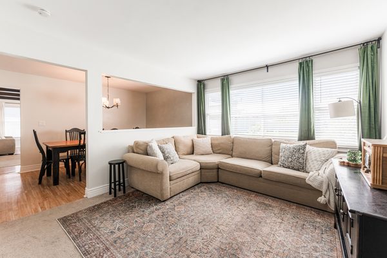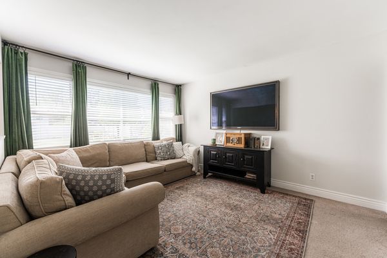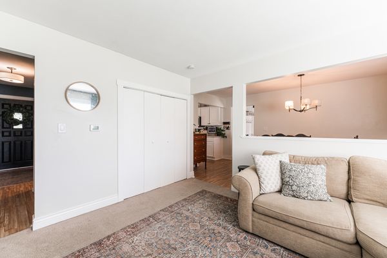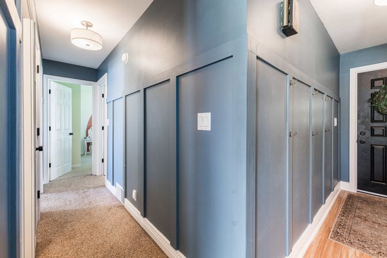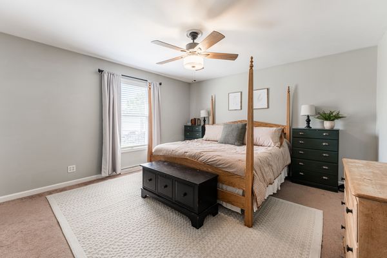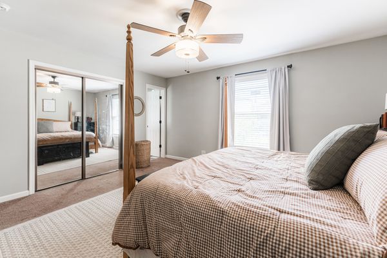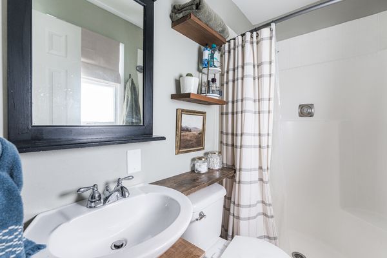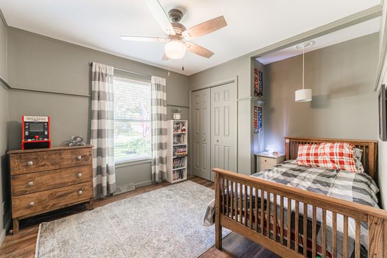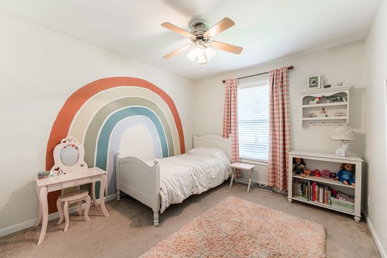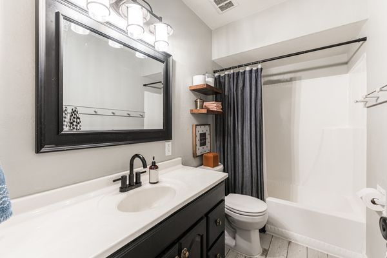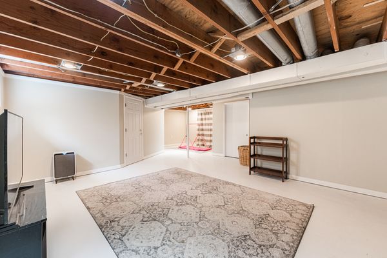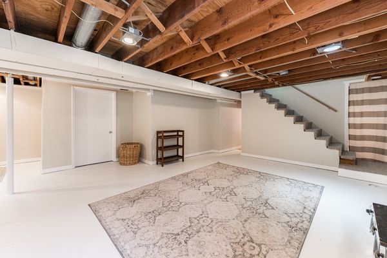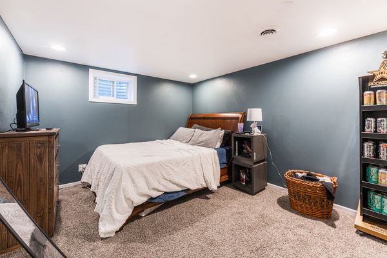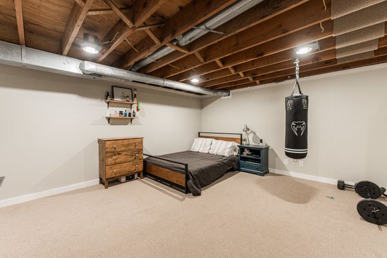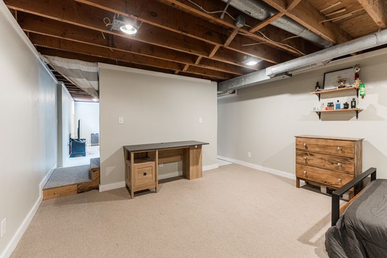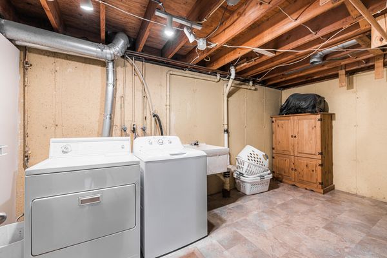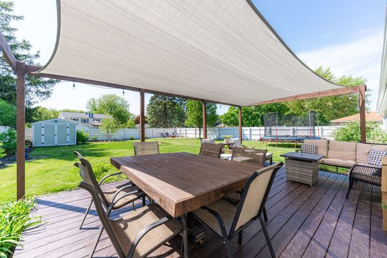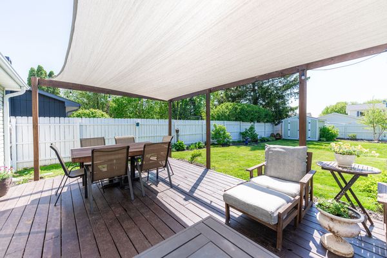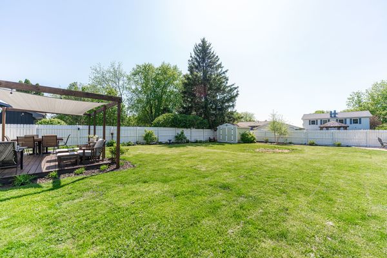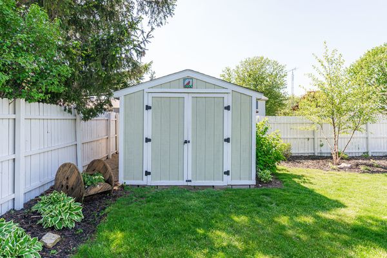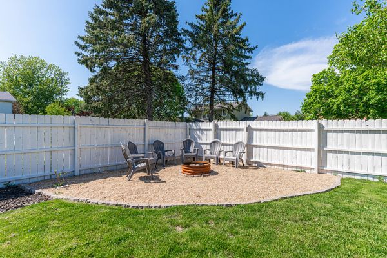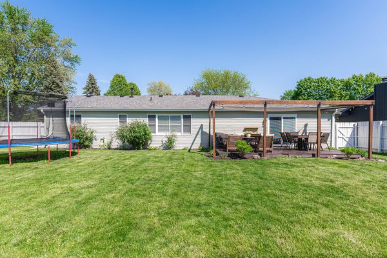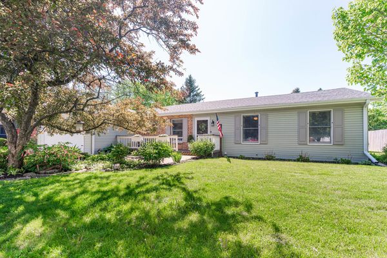1611 Park Avenue
Sycamore, IL
60178
About this home
If you've always dreamed of a LOVELY RANCH HOME on Park Avenue in the charming Community of Sycamore, look no further! A moody blue entry with custom moldings alert you to the comfort and functionality that awaits you at every turn. You'll appreciate the love and detail the current owners have poured into this welcoming home as you peek around the corner and see a quaint banquette seating area nestled in the kitchen, complete with bright white cabinets and a large pantry closet. A spacious formal dining room is adjacent to the kitchen, along with a sunny, centrally located living room that even has a game/storage closet that can organize all your extra's or be converted to a TV/entertainment nook. EXCELLENT floor plan makes for comfortable living: At one end of the home, you'll find a SPACIOUS Primary Bedroom boasting a double closet and ensuite bath, along with Bedrooms 2 & 3 and a full guest bath down the hall. At the opposite end of the home is an impressive Family/TV Room offering a classic beamed ceiling, built-in coat bench, electric fireplace and a slider door that leads to a huge deck with canopy, string lights and a private, fenced in yard that is beyond your expectations! The outdoor living space has been thoughtfully designed with seating areas, mature trees, blueberry & blackberry bushes, storage shed and easy-care plantings. There's so much more to this home than you'd expect, including a partially finished basement with white trim/doors, large rec room, 2 add'l rooms (perfect for office/den/craft room), a designated laundry room with laundry chute, and there's still tons of storage space too! IMPORTANT UPDATES in the last 5 years include: Roof, furnace, slider door, air duct cleaning, garage door, and garage door opener. Low maintenance vinyl siding, 2 car attached garage, picturesque street, convenient location near downtown and easy access to Peace Road. This one really does have it all!
