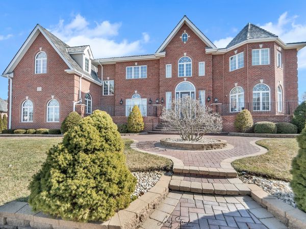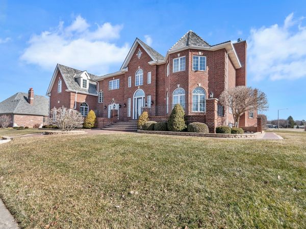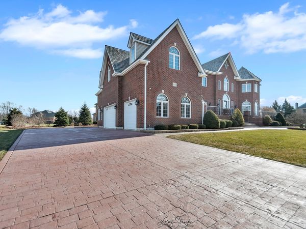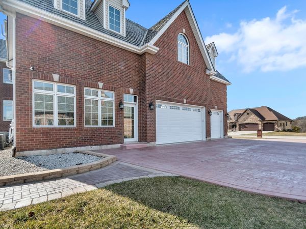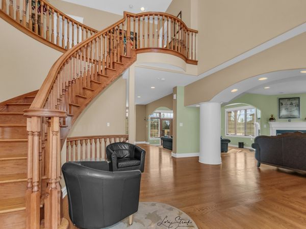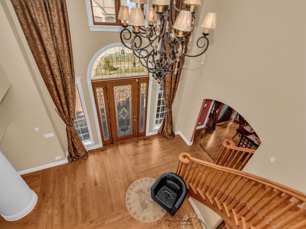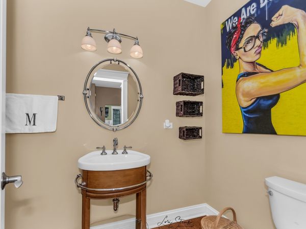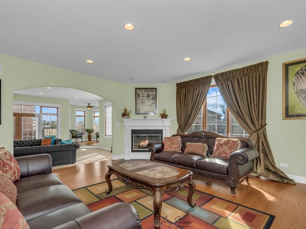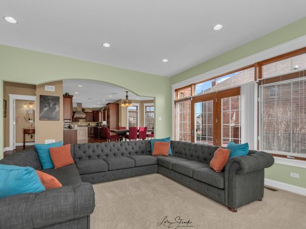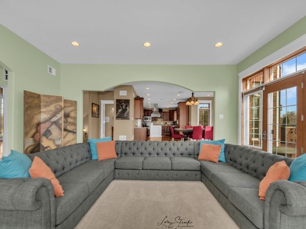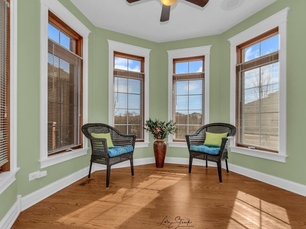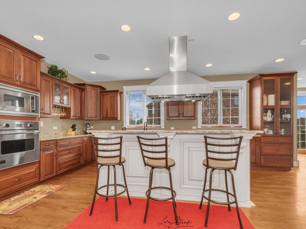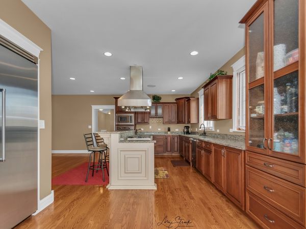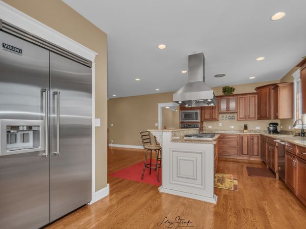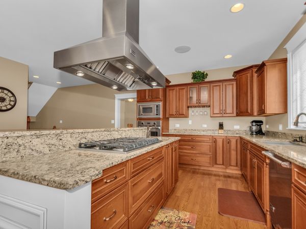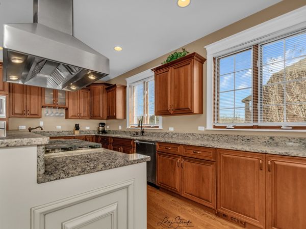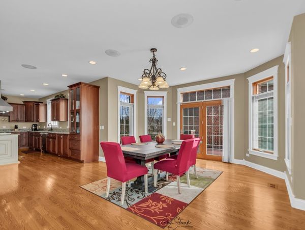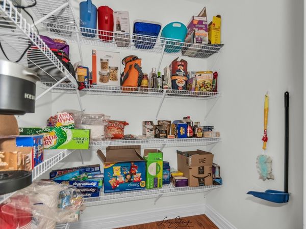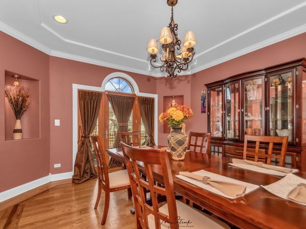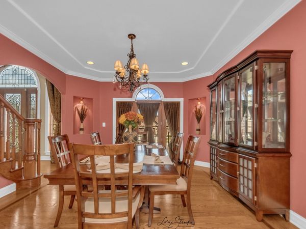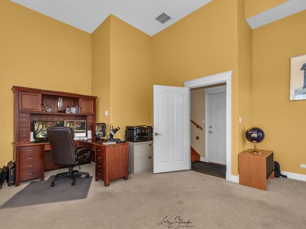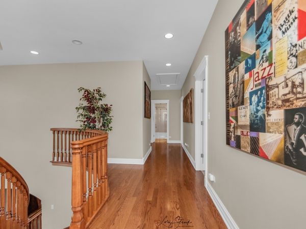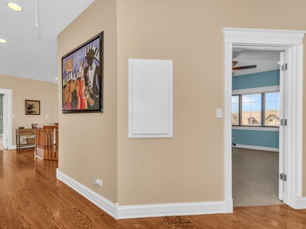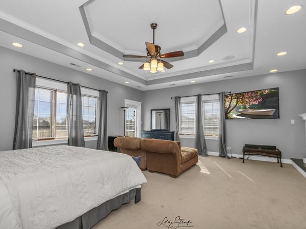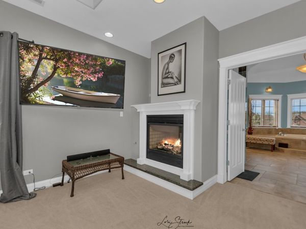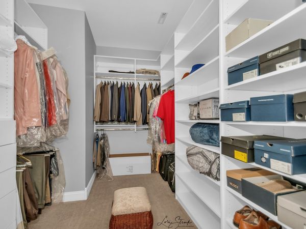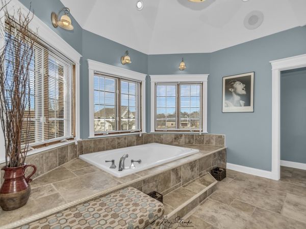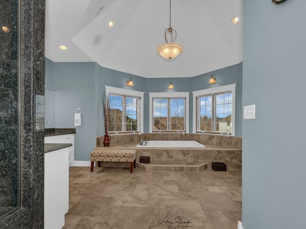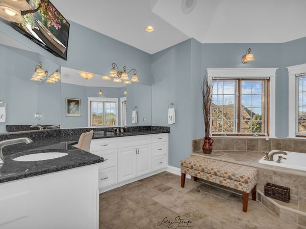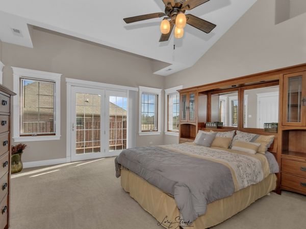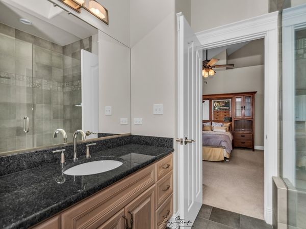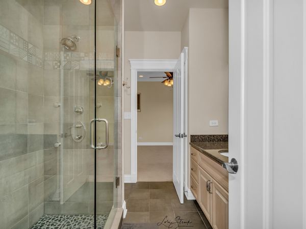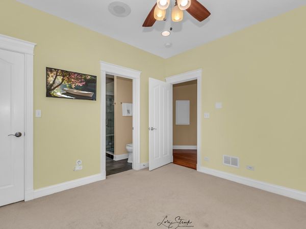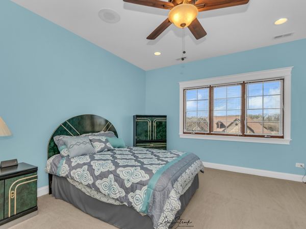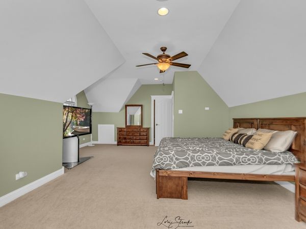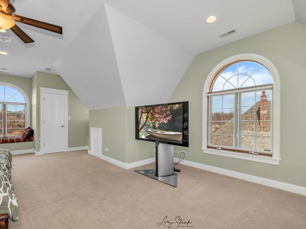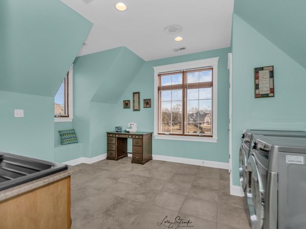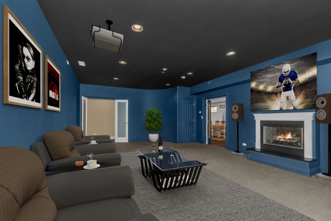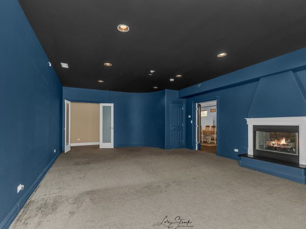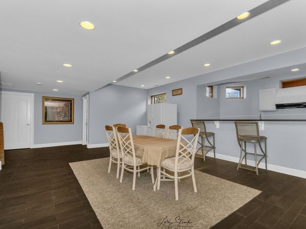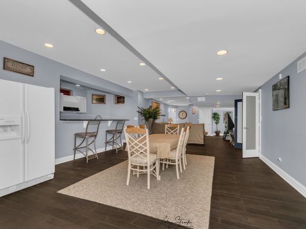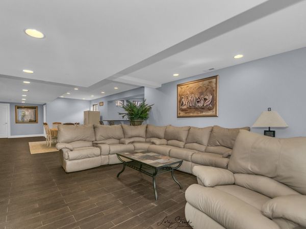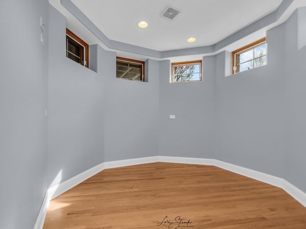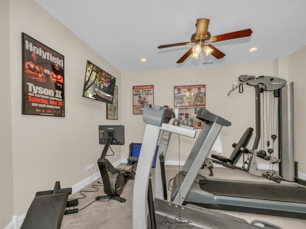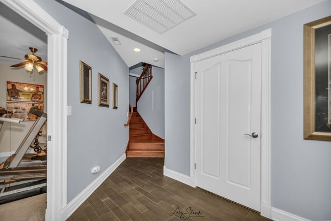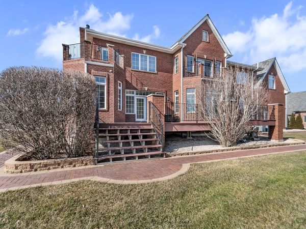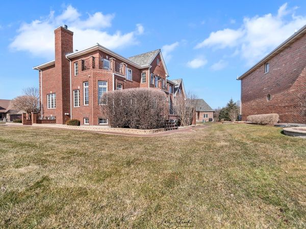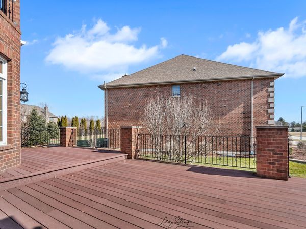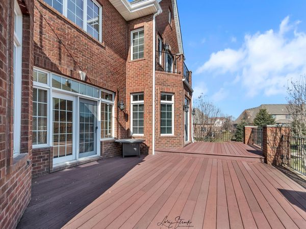16109 Gamay Drive
Plainfield, IL
60586
About this home
STOP! Looking for modern, elegant, and luxury living? Look no further! Walk into your new home feeling like a king or queen. This luxurious home has impeccable attention to detail. It is the purest definition of elegance! This estate features six marvelously sized bedrooms, 5 1/2 baths with 2 being ensuite bathrooms. Gleaming hard wood flooring, vaulted and cathedral ceilings, five fireplaces, & three Juliet balconies, are additional luxuries you'll find inside!! Upon entrance of the home, you will be greeted with a breath taking two story foyer which features a Juliette balcony, 2 Regal Columns, 2 winding staircases leading you to both the second level and basement, & an adjustable grand drop chandelier. What else? How does a dining room, living room, family room, sun room, powder room; a true Chef's kitchen that features 42-inch cherry wood cabinets, Viking appliances, a pot filler, a huge island, & cabinet space galore sound? Wait, there's more; several French doors leading you out to the multiple grand balconies, a second staircase and a grand office which has two story ceilings. Now let's wander to the 2nd level where you'll marvel at the primary bedroom that you may never want to leave! This stunning bedroom features trayed ceilings, a fire place, a huge walk in closet, a balcony, and more space than you'd know what to do with! The primary bathroom will take your breath away with its shower that includes a fireplace, a jetted Jacuzzi bathtub with stairs, & his and hers sinks. In addition to the primary there are 4 more huge bedrooms, with one being a secondary huge ensuite bed/bathroom, as well as two additional full bathrooms. Next up is he walkout basement with a media room, bar/kitchen combo, an in home gym, a fire place & a basement sun room. If you think the photos are beautiful, wait until you see it in person! Your new home is calling your name; will you answer? Schedule your tour today for the viewing of a lifetime.
