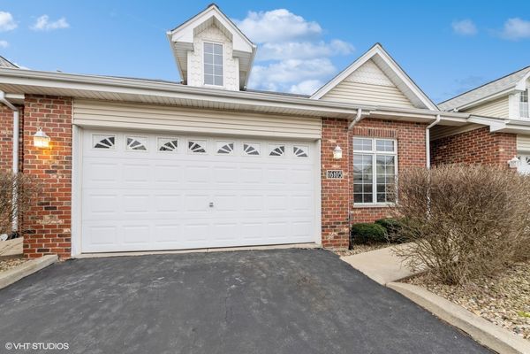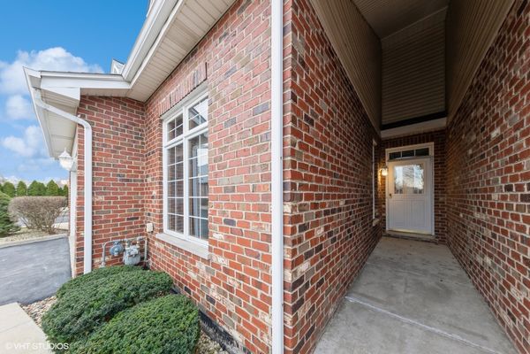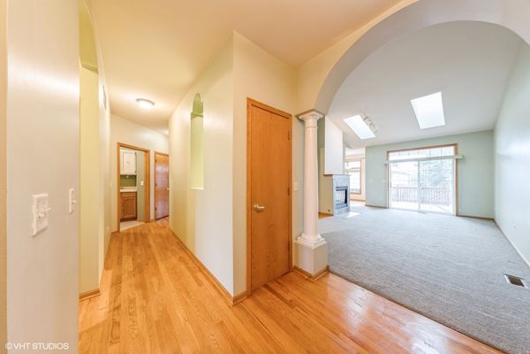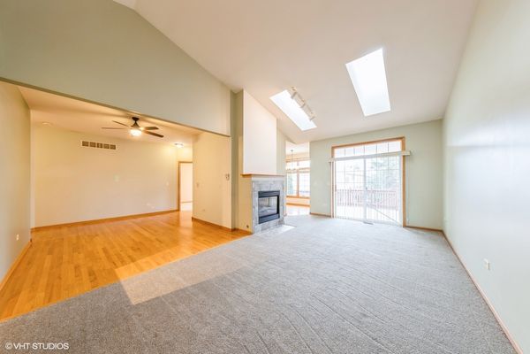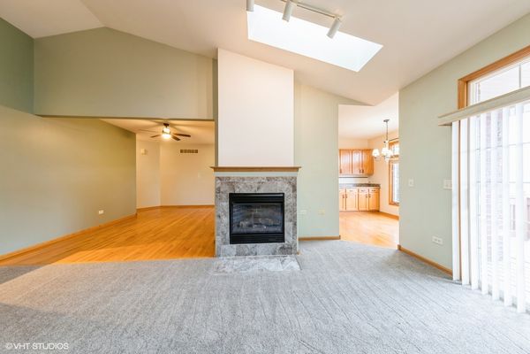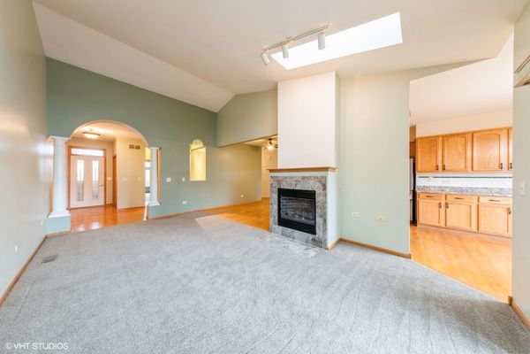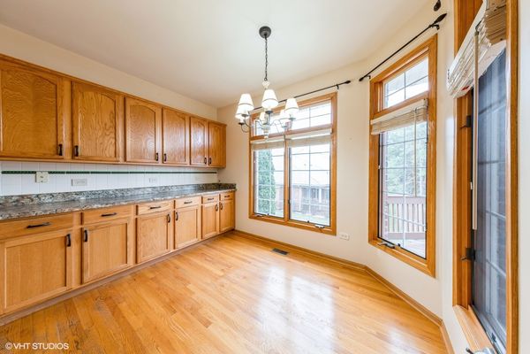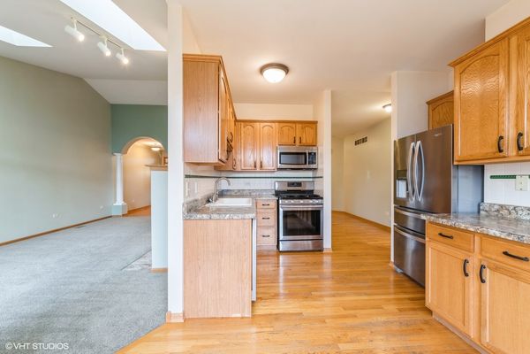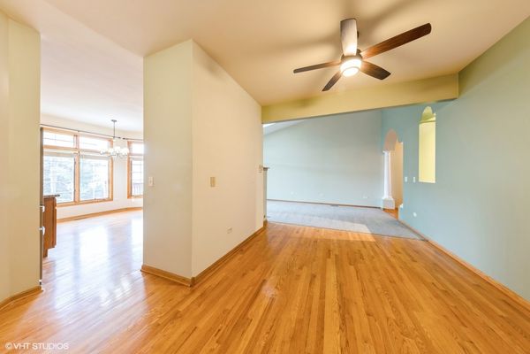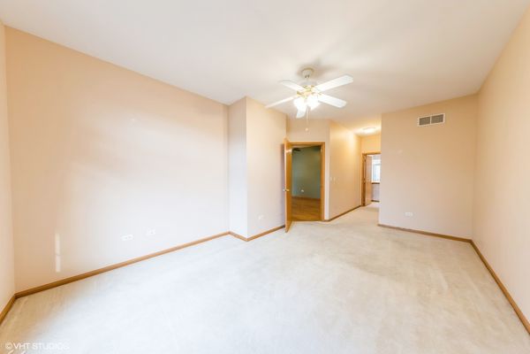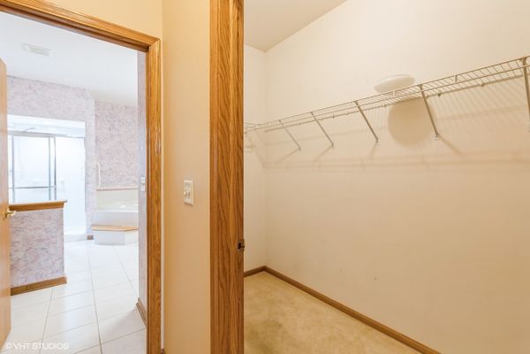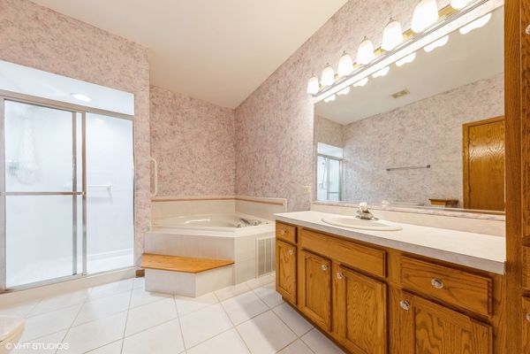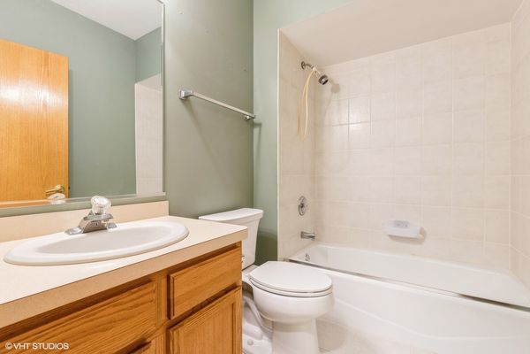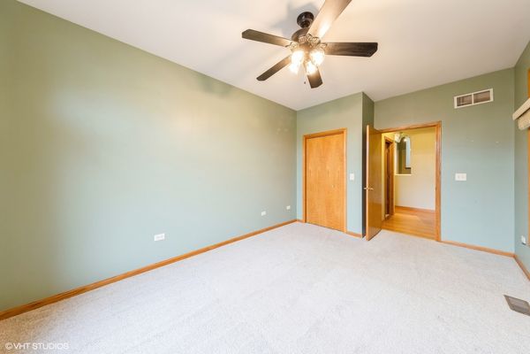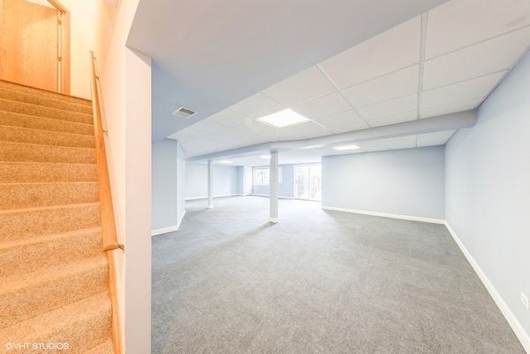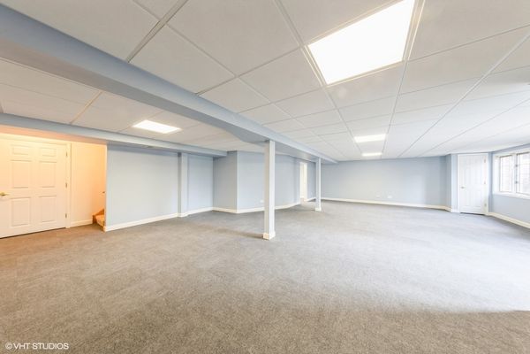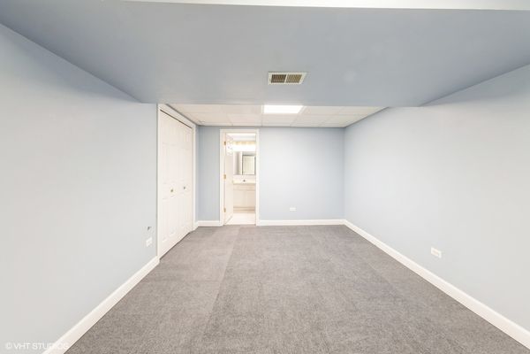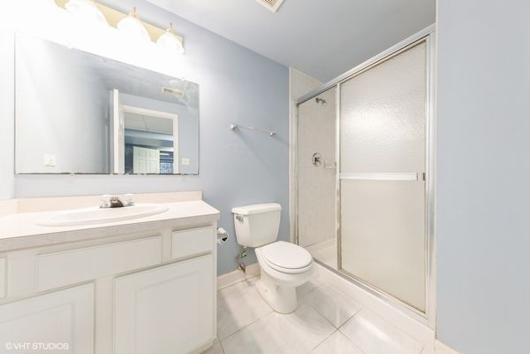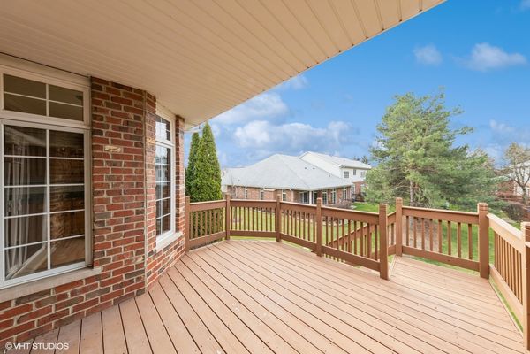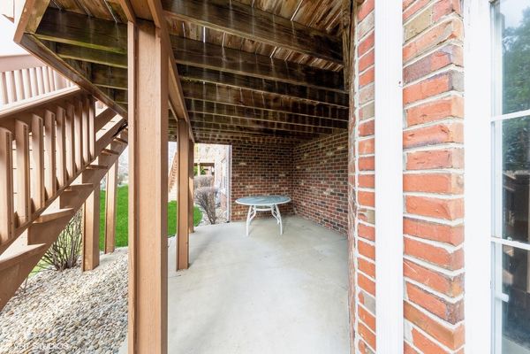16105 Julia's Courtyard
Tinley Park, IL
60477
About this home
A rare find in the DunRaven Place subdivision located in Tinley Park. This special ranch property provides one level living at its finest. Enter into the spacious living room with cozy fireplace, a wall of windows and skylights to bring in tons of natural light. An open floor plan leads into the efficient kitchen with plenty of counter space and cabinet storage. The sizable area also provides a view of the 2-tiered deck, an ideal space for relaxing outdoor gatherings. A large dining room offers a great space for enjoyable meals and conversation. This sought after floor plan has two main level bedrooms. The primary suite has a walk-in closet and attached bath with separate shower and jacuzzi tub. Another full bath and laundry room complete the first floor. Entertain family and friends in the huge finished walk-out basement/recreation area with new carpet and a sliding door to the large outdoor patio. A lower level third bedroom and full bath provides added living space for possible related living. Added features: Stainless steel appliances, newer carpet and paint in some rooms, architectural pillar details, decorative kitchen backsplash tiles. skylights, ceiling fans, pantry and tankless water heater. Oversized basement storage area and attached 2 car garage. This wonderful location near shopping, restaurants, great schools and other convenient amenities makes this ranch townhouse the perfect place to call "home".
