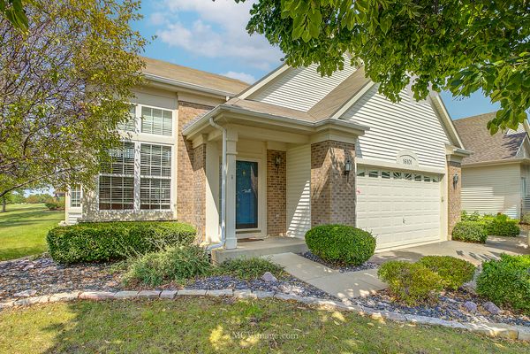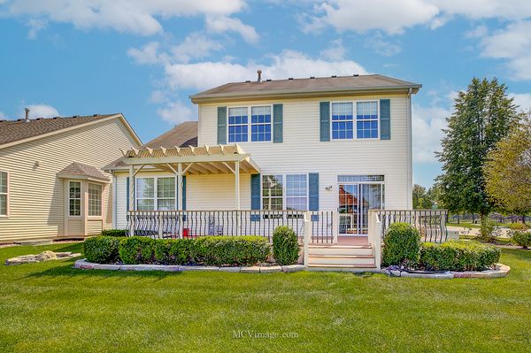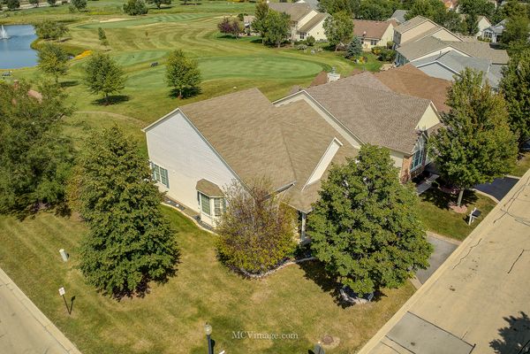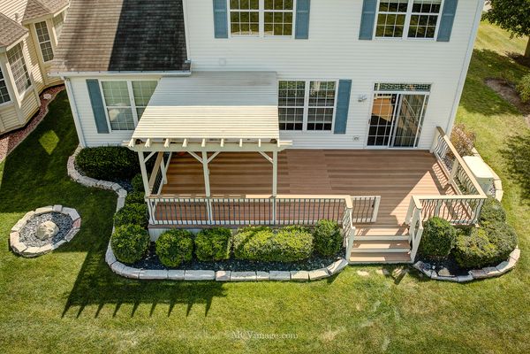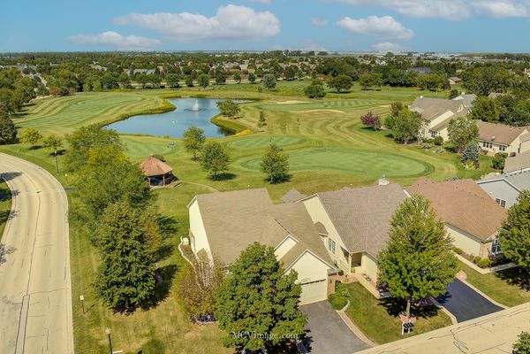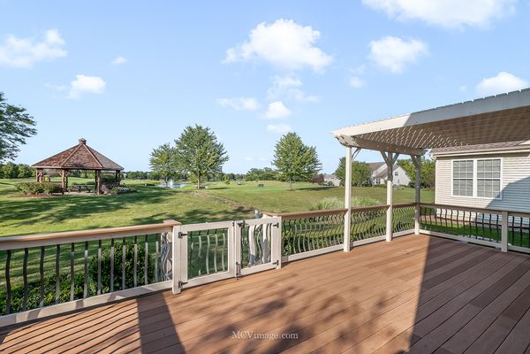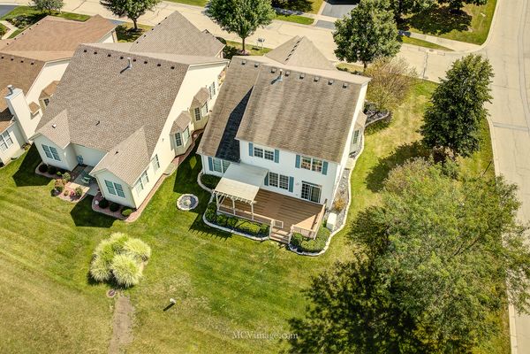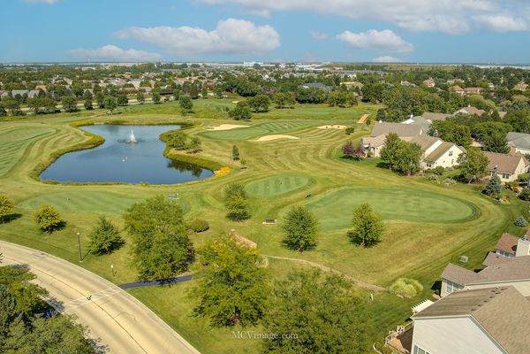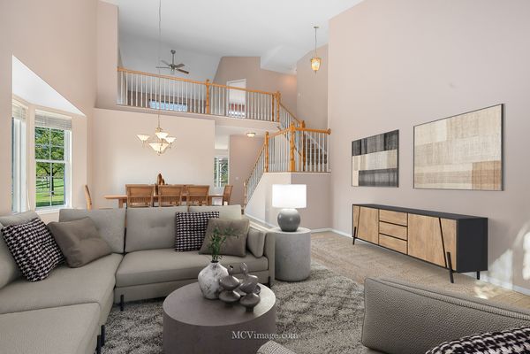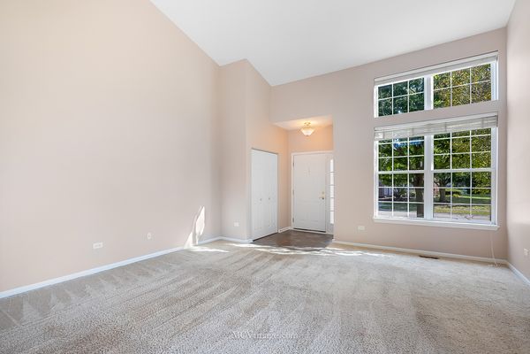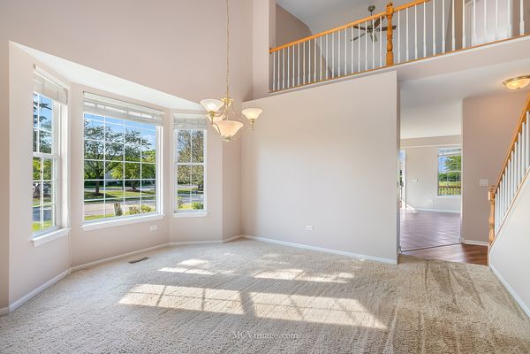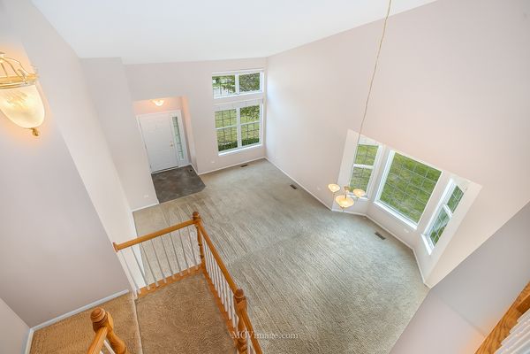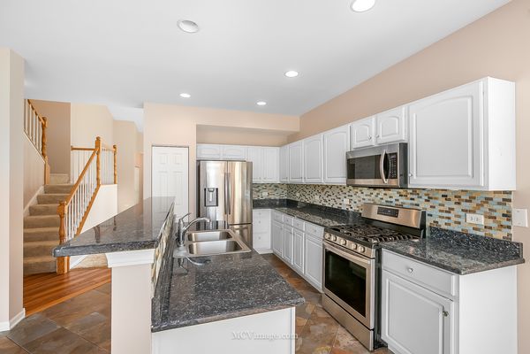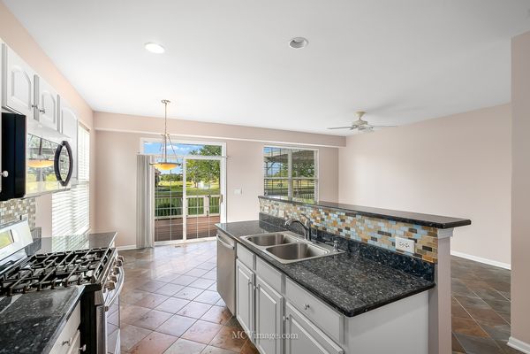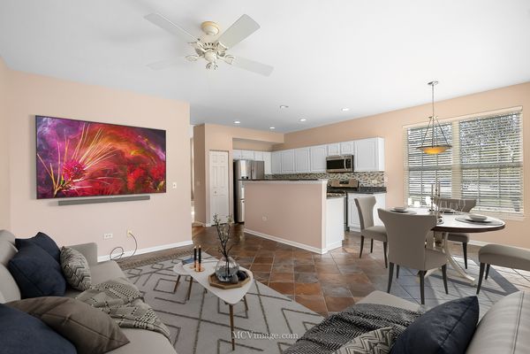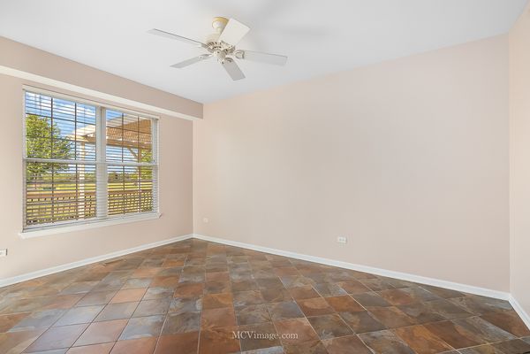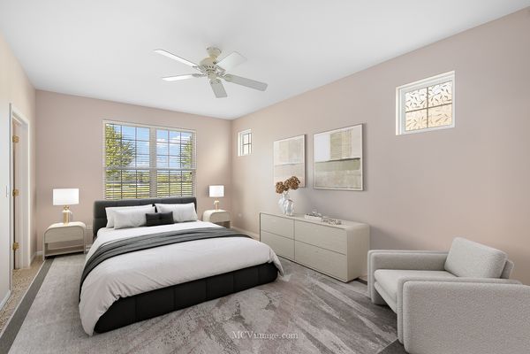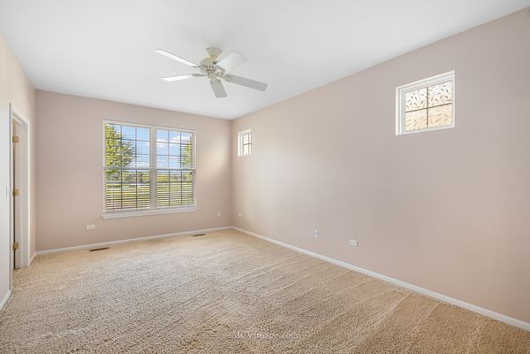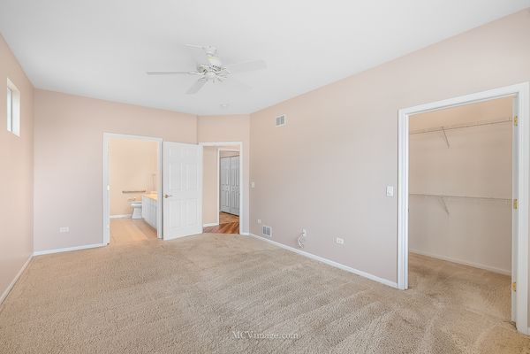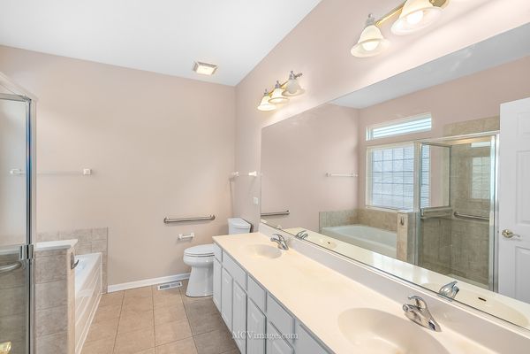16101 Seneca Lake Circle
Crest Hill, IL
60403
About this home
Sellers accepting back-up offers and showing home. Beautiful Sun Valley model is situated on a PREMIUM, PICTURESQUE CORNER LOT overlooking the golf course and pond for incredible, unobstructed views of nature year round. Prime location across the street from the clubhouse makes it ONE OF THE MOST SOUGHT AFTER LOCATIONS in this 55+ active adult community! The Sun Valley model is the largest floor plan with spacious room sizes and great natural light throughout. Main level of the home and loft were freshly painted in a warm, neutral hue (8/2024). Welcoming entry flows into the open-concept, living and dining rooms with dramatic vaulted ceilings. Beautiful eat-in kitchen provides an abundance of white cabinetry, a tiered island, granite countertops, and all stainless-steel appliances. Sun-filled eating area with a sliding patio door to access the deck. Comfortable family room is adjacent to the kitchen and overlooks the well manicured golf course and the serene pond with a fountain. Expansive, 1ST FLOOR primary bedroom suite has a large walk-in closet and amazing views. The private bath has a relaxing soaking tub and a separate shower with grab bars. First floor laundry room with access to the garage. Spacious upstairs loft with vaulted ceilings is ideal for a second family room or den. Two spacious bedrooms and a full bath on the 2nd level. Large composite deck spans the width of the home and features a pergola, decorative railing with aluminum balusters and a gate that opens to the lush green landscape. Easy access to the community gazebo just beyond your backyard. Newer asphalt driveway, Hot water heater (5/2022) and a whole house generator. Large basement with 9' ceilings ready for your finishing touches or great storage. Carillon Lakes is a 55+ active adult community with indoor/outdoor pools, clubhouse, exercise facilities, golf course, tennis courts, lakes and walking paths.
