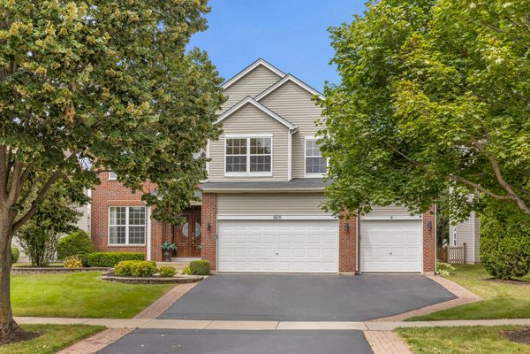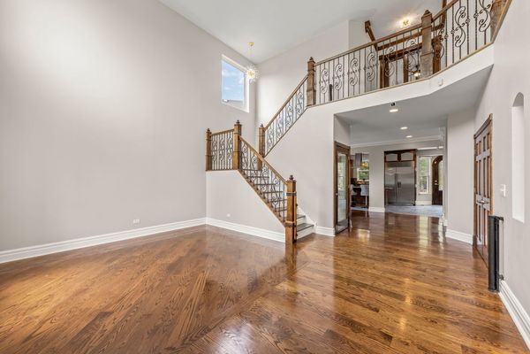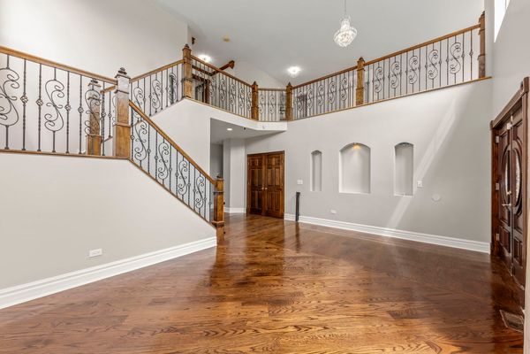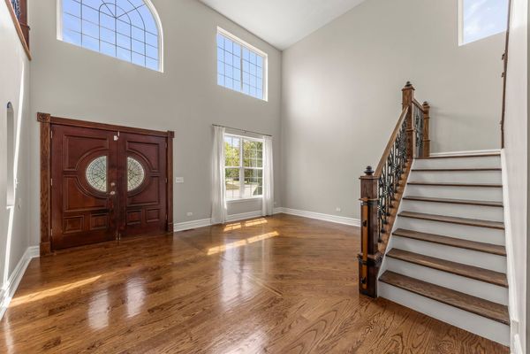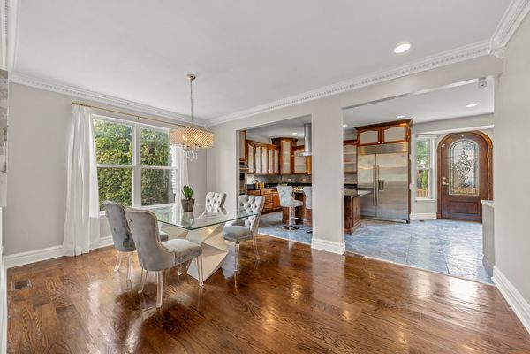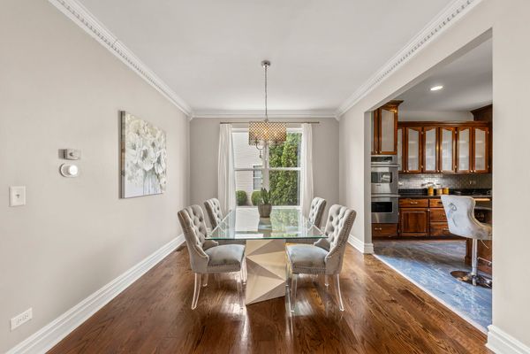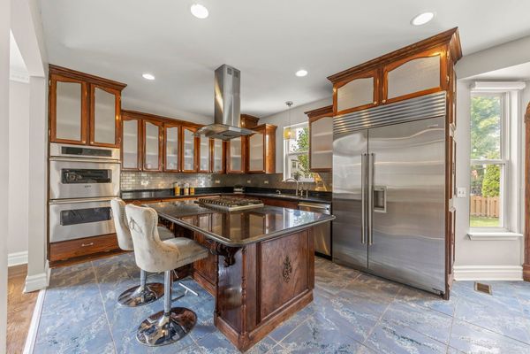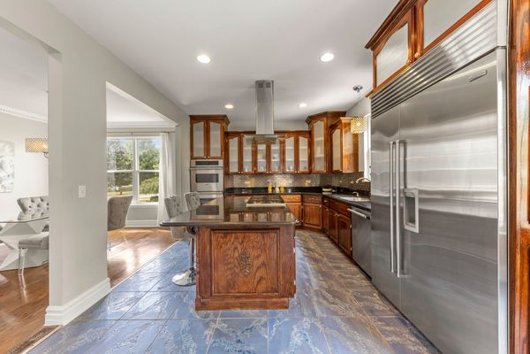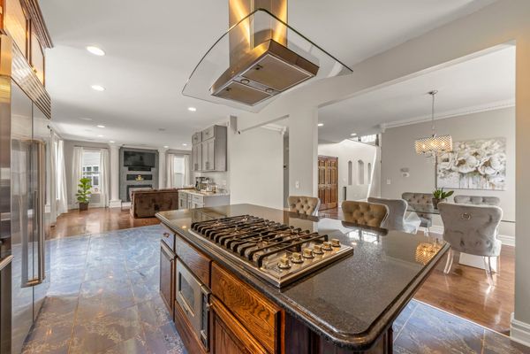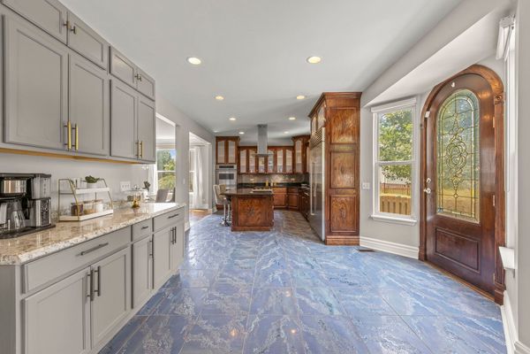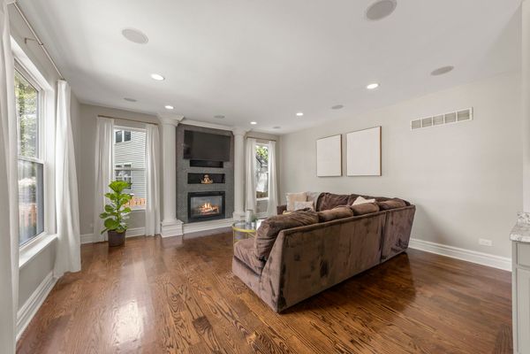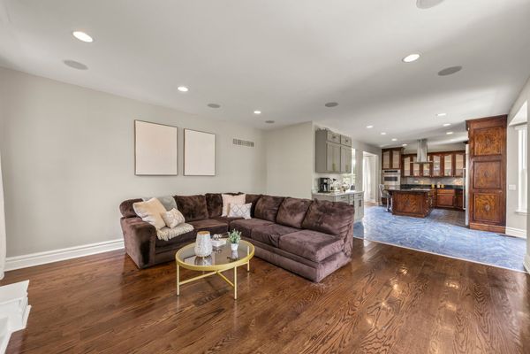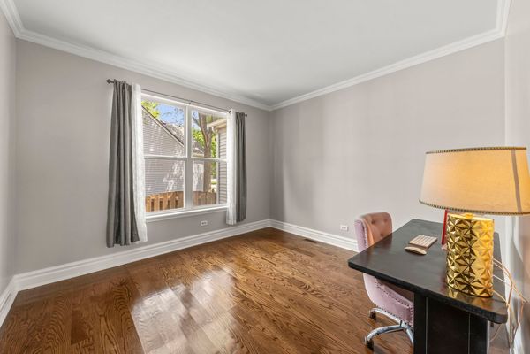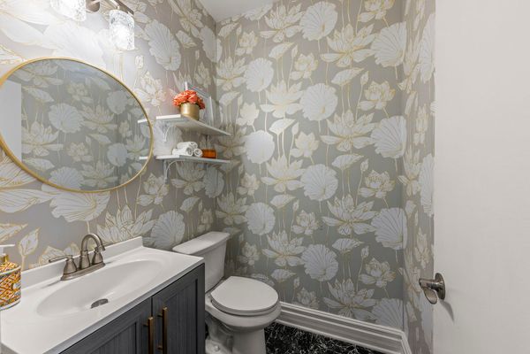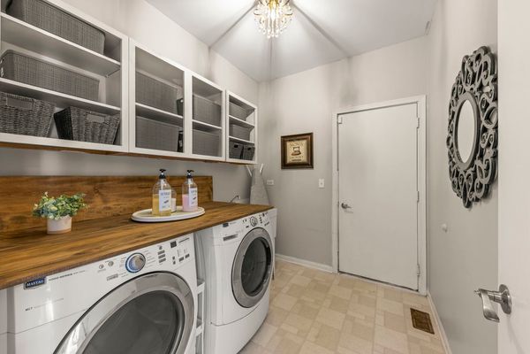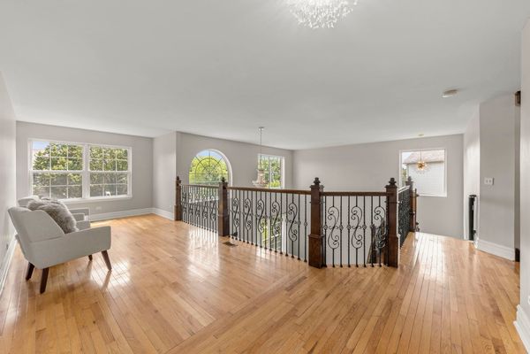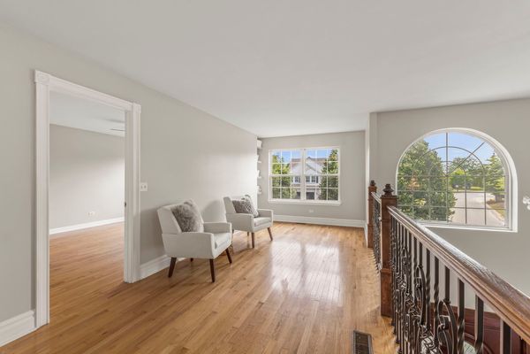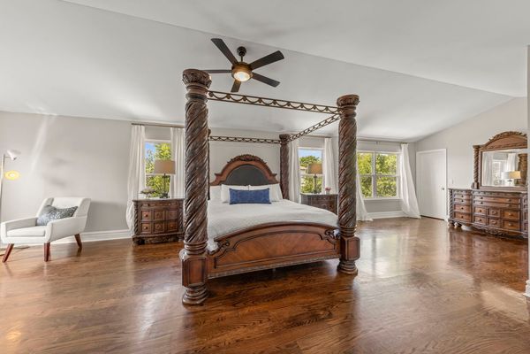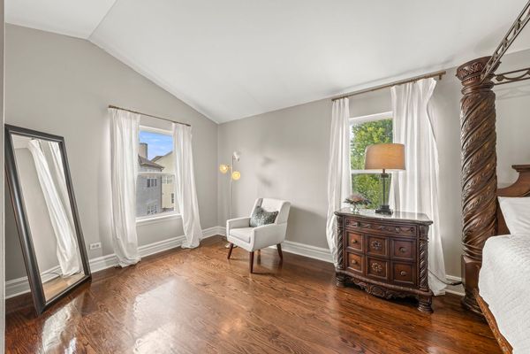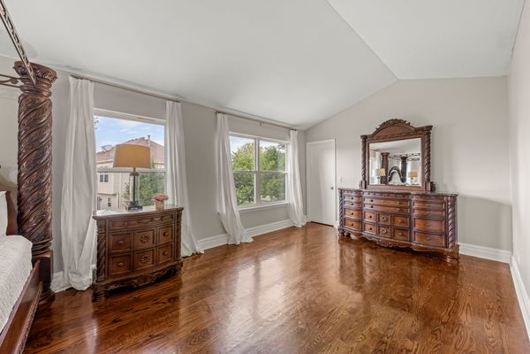1610 Ashbury Lane
Romeoville, IL
60446
About this home
Showstopper!! This luxurious home in the Wesglen Pool & Clubhouse neighborhood is ready for its lucky new owner. Listed as a 3-bedroom, this home could easily have 4 or 5 bedrooms by converting the large 2nd floor loft and/or the main floor office. Upon walking in, you're immediately greeted by richly refinished hardwood floors and a 2-story entry/living room. The beautiful wrought-iron and oak staircase is your first clue that this home holds quality and an attention to detail like few others. Stepping further in you enter the open concept dining room, kitchen, and family room spaces. The kitchen is an absolute masterpiece, featuring custom cabinets, granite counters, and high-end appliances that a chef would demand, including a Viking cooktop and built-in double oven, Sub-Zero high-capacity refrigerator, and Thermador dishwasher. The breakfast area is equipped with a charming bar area with plenty of cabinets for all your coffee, tea, and espresso accessories. The family room is spacious with a fire place. Down the hall is a good sized office, half bath, and laundry room which leads to the 3-car garage. Upstairs the large loft holds many possibilities including another office space, reading area, play space, or future bedroom. The secondary bedrooms are a great size and served by the large hall bathroom. You'll think you've stepped into the Four Seasons when you step in the enormous Primary Suite with enough room for a sitting area, changing area, and a California King bed. The closet space is unreal and the ensuite Bathroom is like your own private spa. The backyard is well manicured, fenced in, and perfect for entertaining with the large patio. The unfinished basement is great for storage and holds untapped potential for future living space. Enjoy Wesglen's amenities such as the pool, clubhouse, tennis courts, many parks and baseball fields, and more. You're right around the corner from shopping, restaurants, and minutes off of I-55. Don't let this one get away! UPDATES INCLUDE: Water Heater (2024), Furnace & AC (2022), Roof (2017), All Kitchen Appliances & Washer/Dryer (2012)
