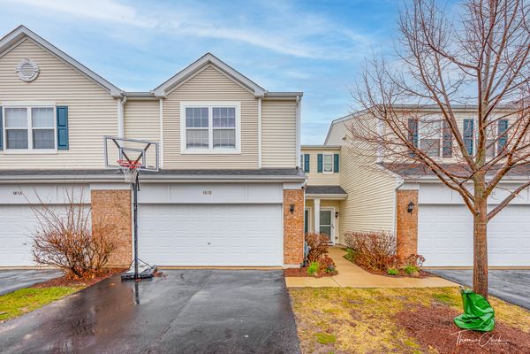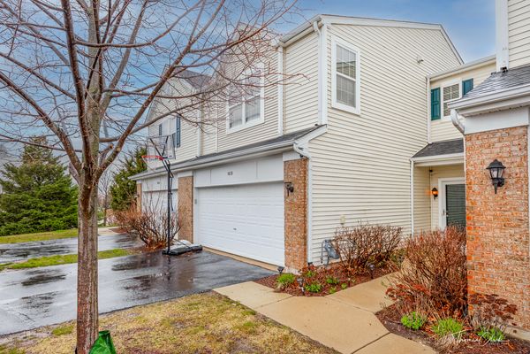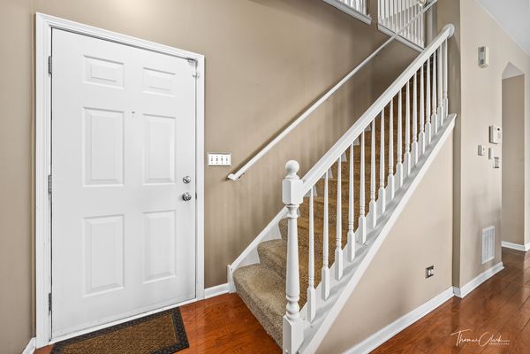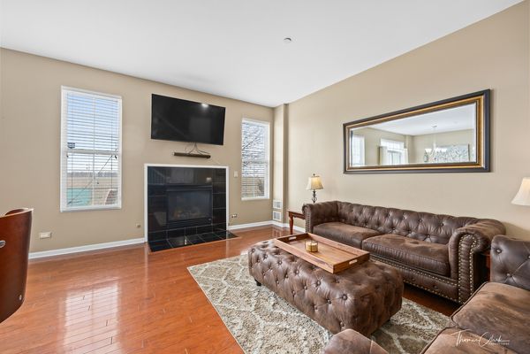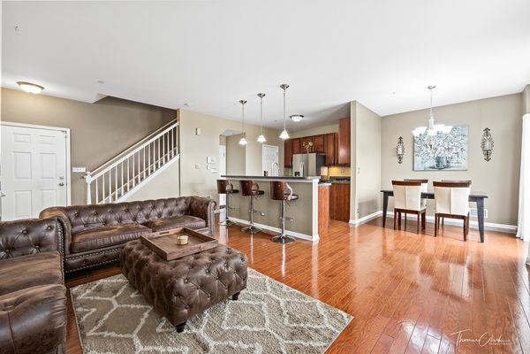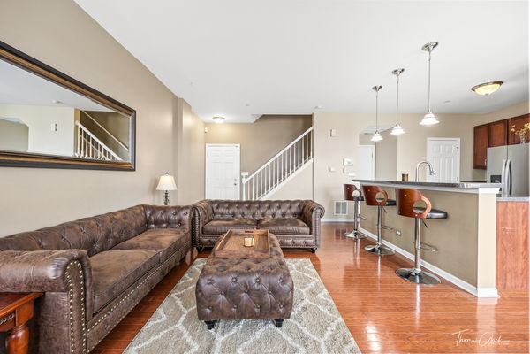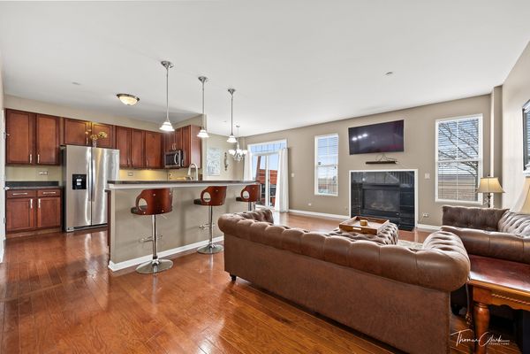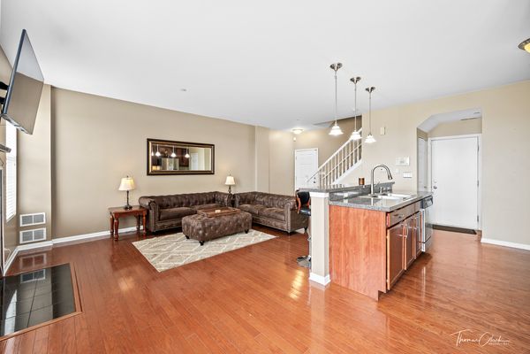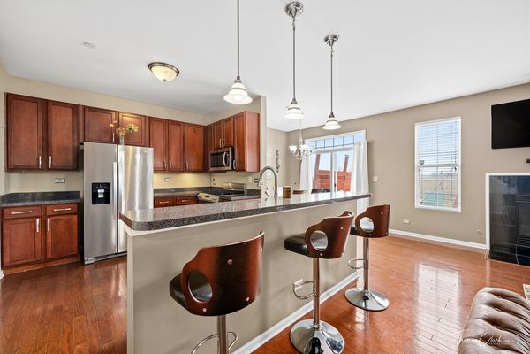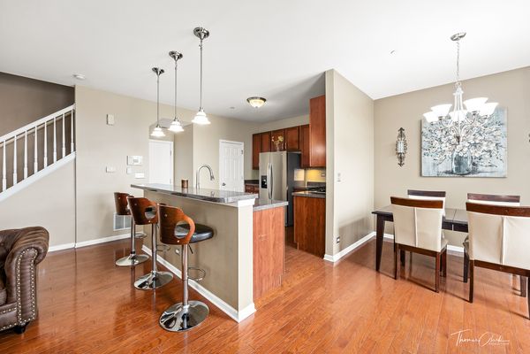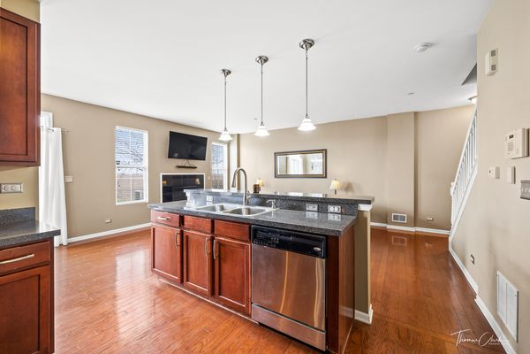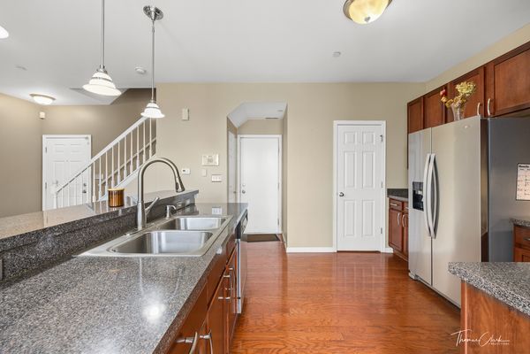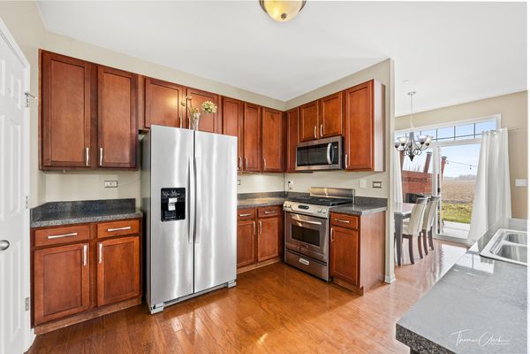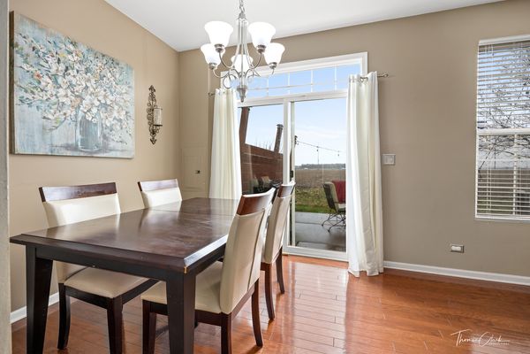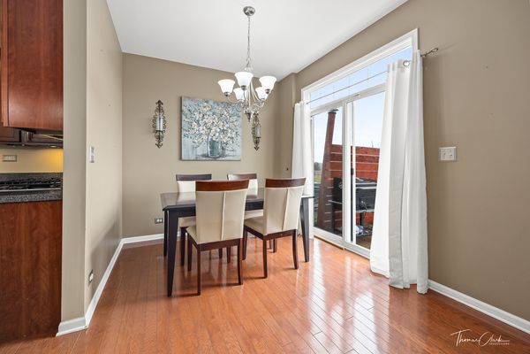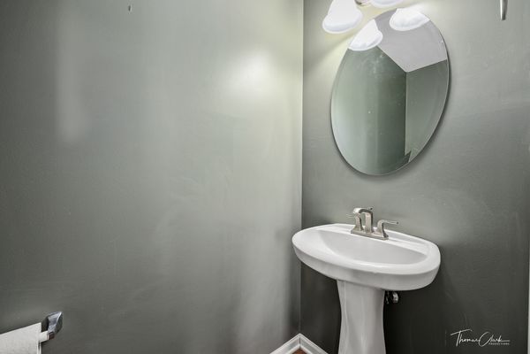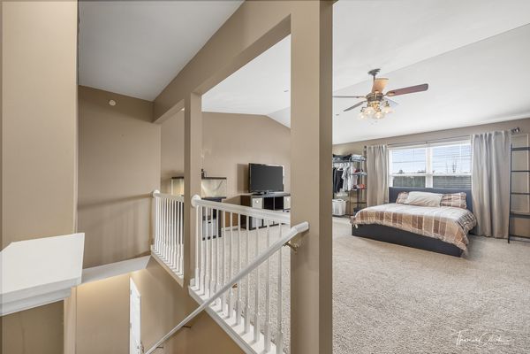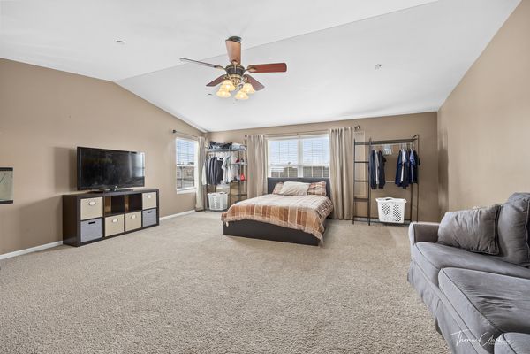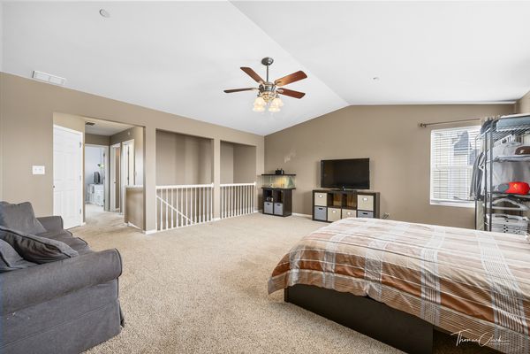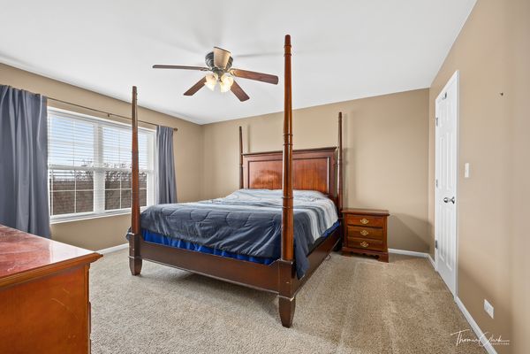161 Willoughby Court Unit B
Yorkville, IL
60560
About this home
Nestled in the charming community of Bristol Bay this exquisite Blue Sapphire model townhome presents an ideal blend of modern comfort and low-maintenance living. Meticulously maintained and move-in ready, this home boasts a neutral palette and an inviting open floor plan, setting the stage for effortless relaxation and entertainment. Gleaming hardwood flooring graces the first floor, while the living room offers a cozy gas fireplace and picturesque views, creating a serene atmosphere. The chef-inspired kitchen is a culinary delight, featuring a breakfast bar adorned with elegant pendant lighting, 42" cherry-stained cabinetry, stainless steel appliances, and an upgraded sink/faucet ensemble. Ascend the lovely spindle staircase to discover an impressive loft/great room with a soaring vaulted ceiling, perfect as a large bonus room, bedroom or playroom. The spacious primary bedroom has a generous walk-in closet and convenient access to a full bath, while a second-floor laundry room adds to the home's functionality. The updated full bath showcases an attractive ceramic and glass tile tub/shower surround, ceramic tile flooring, and a vanity with a granite top and faucets, exuding both style and quality. Step outside to the private patio, offering a peaceful oasis with no neighbors behind, ideal for enjoying morning coffee or evening relaxation. Complete with a large attached 2-car garage and situated in a desirable cul-de-sac location with additional guest parking, this home epitomizes convenience. Residents will delight in the maintenance-free lifestyle afforded by the community clubhouse, pool, and park, while nearby schools, shopping, dining, and easy access to I-88 ensure every need is met. Don't miss the opportunity to experience the epitome of suburban living in this truly exceptional community.
