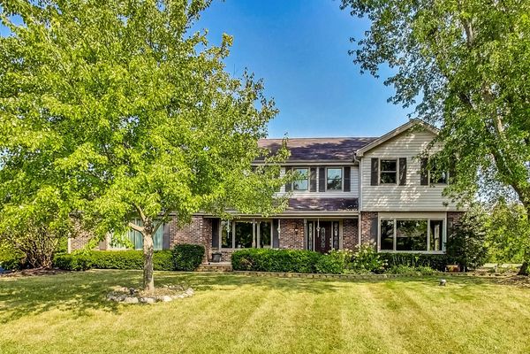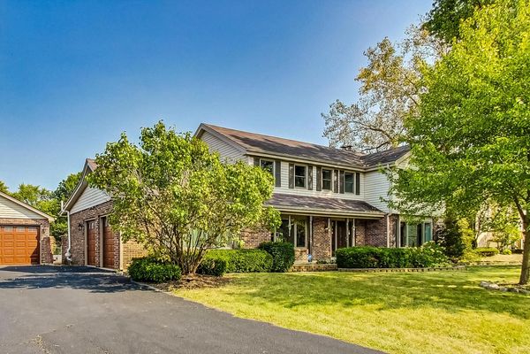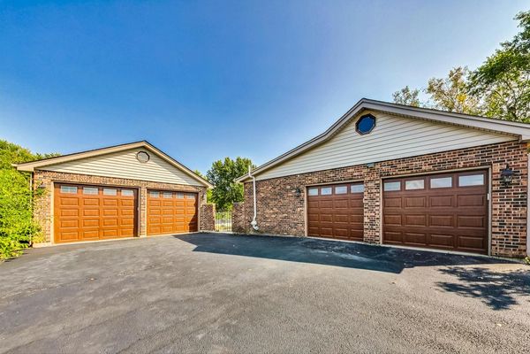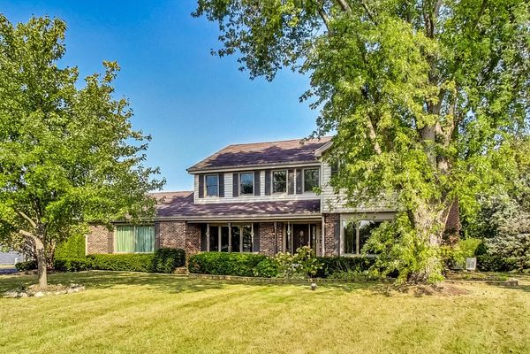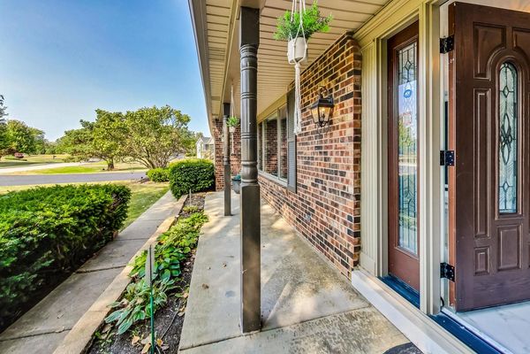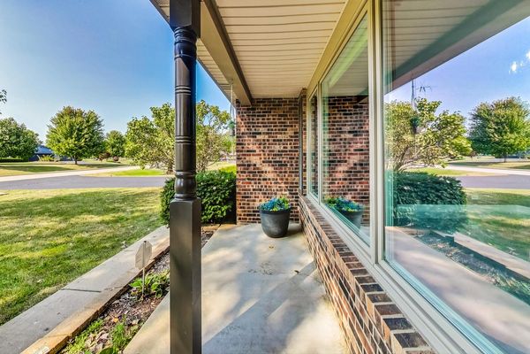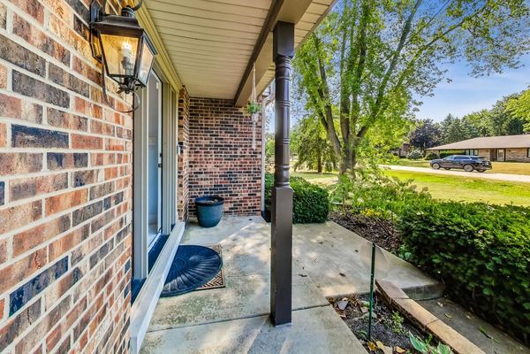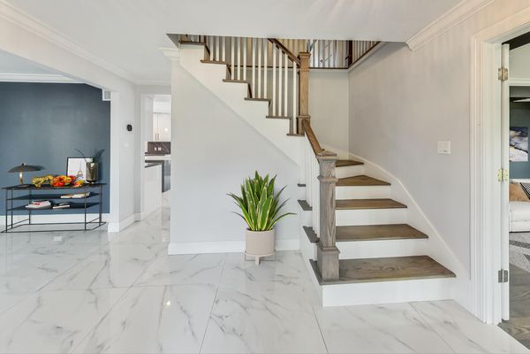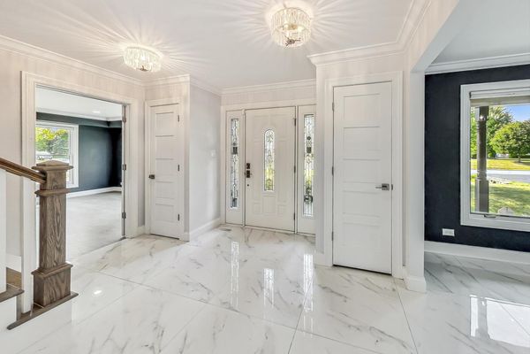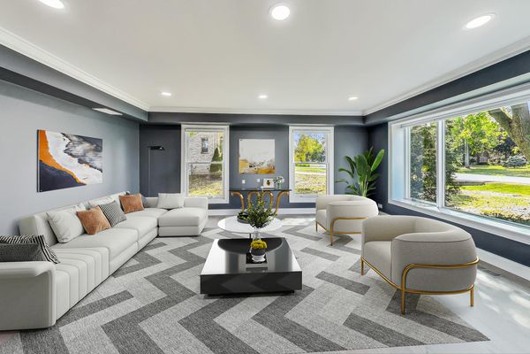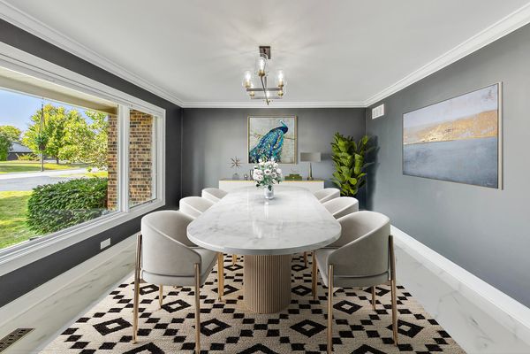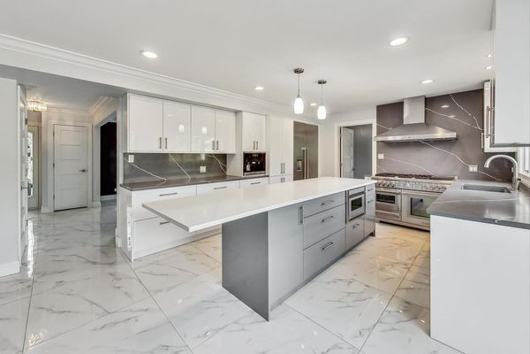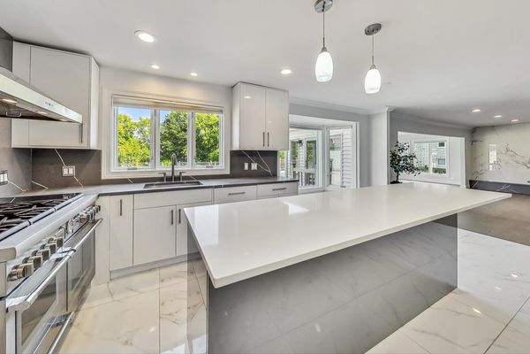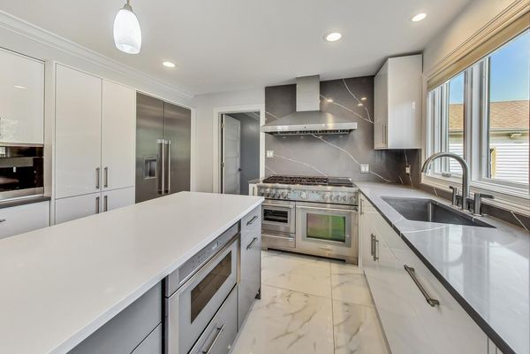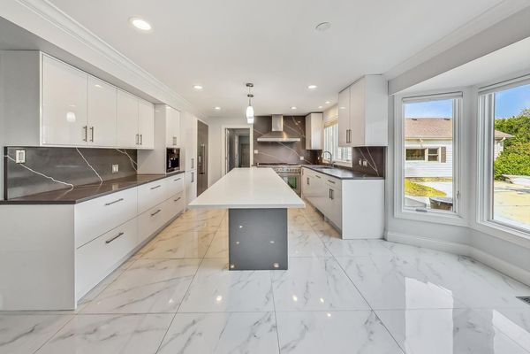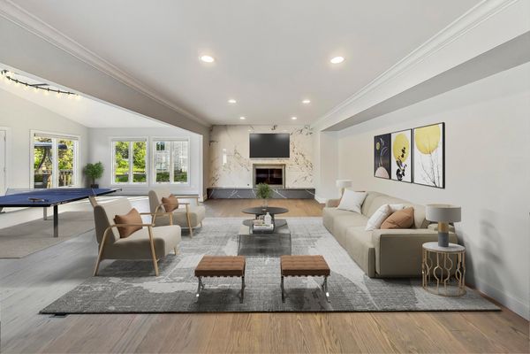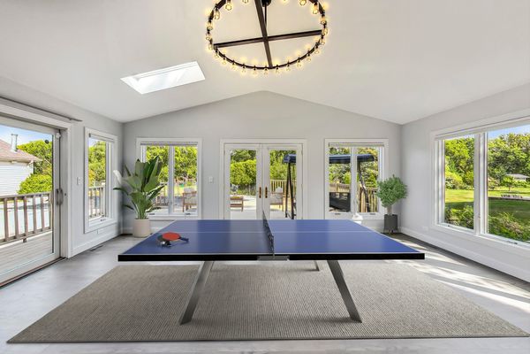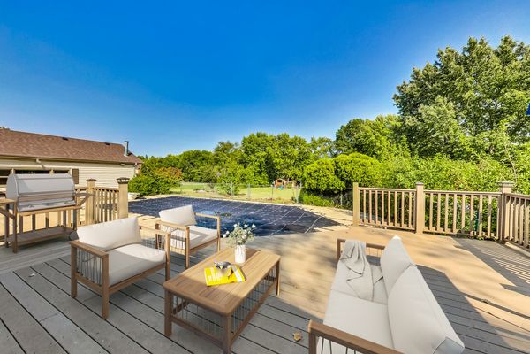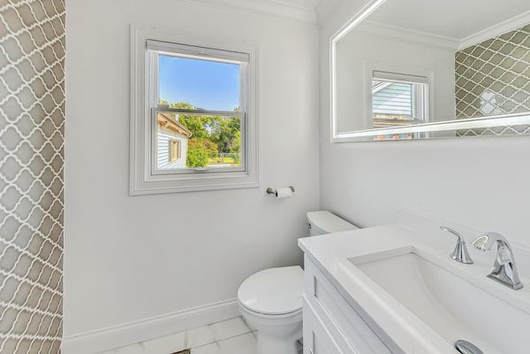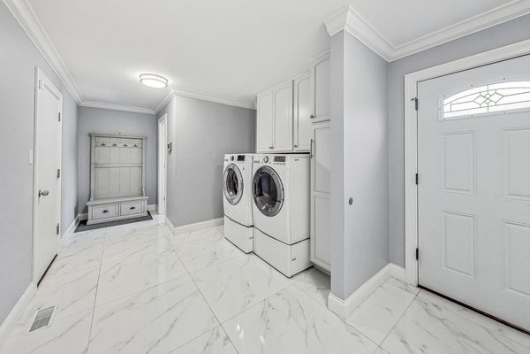Additional Rooms
Recreation Room, Heated Sun Room, Foyer, Mud Room, Utility Room-Lower Level, Storage, Walk In Closet, Deck
Appliances
Range, Microwave, Dishwasher, Refrigerator, High End Refrigerator, Washer, Dryer, Disposal, Stainless Steel Appliance(s), Range Hood, Water Softener, ENERGY STAR Qualified Appliances, Front Controls on Range/Cooktop, Gas Oven, Electric Oven
Aprox. Total Finished Sq Ft
4661
Square Feet
4,661
Square Feet Source
Plans
Attic
Unfinished
Basement Description
Finished, Crawl, Storage Space
Bath Amenities
Double Sink, Soaking Tub
Basement Bathrooms
Yes
Basement
Full
Bedrooms Count
4
Bedrooms Possible
4
Basement Sq Ft
1385
Dining
Separate
Disability Access and/or Equipped
No
BelowGradeFinishedArea
1385
Fireplace Location
Family Room
Fireplace Count
1
Fireplace Details
Wood Burning, Attached Fireplace Doors/Screen, Gas Log, Gas Starter, Stubbed in Gas Line
Baths FULL Count
3
Baths Count
4
Baths Half Count
1
Interior Property Features
Vaulted/Cathedral Ceilings, Skylight(s), Hardwood Floors, First Floor Laundry, Built-in Features, Walk-In Closet(s), Center Hall Plan, Open Floorplan
LaundryFeatures
Gas Dryer Hookup, Electric Dryer Hookup, Sink
Total Rooms
10
Window Features
All, Blinds, Double Pane Windows, Curtains/Drapes, ENERGY STAR Qualified Windows, Insulated Windows, Low Emissivity Windows, Screens, Skylight(s), Shades, Window Treatments, Wood Frames, Some Tilt-In Windows, Some Wood Windows
room 1
Type
Recreation Room
Level
Basement
Dimensions
41X26
Flooring
Vinyl
Window Treatments
All
room 2
Type
Heated Sun Room
Level
Main
Dimensions
21X13
Flooring
Hardwood
Window Treatments
All
room 3
Type
Foyer
Level
Main
Dimensions
10X7
Flooring
Porcelain Tile
Window Treatments
All
room 4
Type
Mud Room
Level
Main
Dimensions
11X7
Flooring
Porcelain Tile
Window Treatments
All
room 5
Type
Utility Room-Lower Level
Level
Basement
Dimensions
11X7
Flooring
Porcelain Tile
room 6
Type
Storage
Level
Basement
Dimensions
10X9
Flooring
Vinyl
room 7
Type
Walk In Closet
Level
Second
Dimensions
10X6
Flooring
Hardwood
room 8
Type
Deck
Level
Main
Dimensions
26X21
room 9
Level
N/A
room 10
Level
N/A
room 11
Type
Bedroom 2
Level
Second
Dimensions
16X15
Flooring
Hardwood
Window Treatments
All
room 12
Type
Bedroom 3
Level
Second
Dimensions
17X12
Flooring
Hardwood
Window Treatments
All
room 13
Type
Bedroom 4
Level
Second
Dimensions
14X10
Flooring
Hardwood
Window Treatments
All
room 14
Type
Dining Room
Level
Main
Dimensions
15X13
Flooring
Porcelain Tile
Window Treatments
All
room 15
Type
Family Room
Level
Main
Dimensions
26X14
Flooring
Hardwood
Window Treatments
All
room 16
Type
Kitchen
Level
Main
Dimensions
20X16
Flooring
Porcelain Tile
Window Treatments
All
Type
Eating Area-Table Space, Island, Custom Cabinetry, Granite Counters, Updated Kitchen
room 17
Type
Laundry
Level
Main
Dimensions
10X8
Flooring
Porcelain Tile
Window Treatments
All
room 18
Type
Living Room
Level
Main
Dimensions
18X15
Flooring
Hardwood
Window Treatments
All
room 19
Type
Master Bedroom
Level
Second
Dimensions
17X14
Flooring
Hardwood
Window Treatments
All
Bath
Full, Double Sink, Lever/Easy to use faucets, Shower Only
