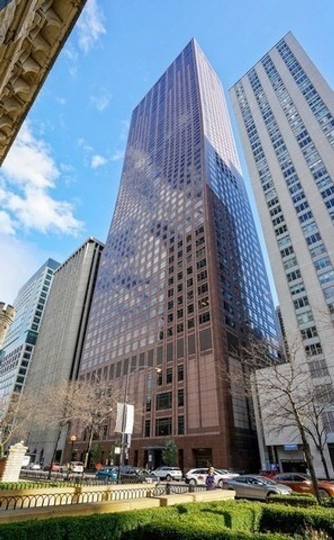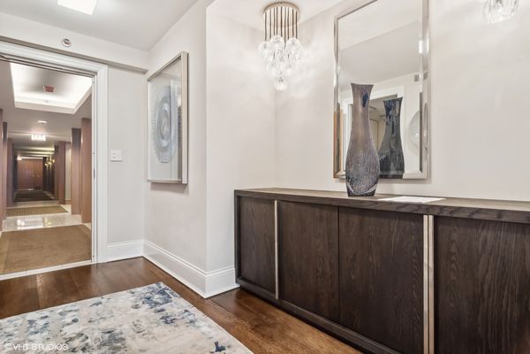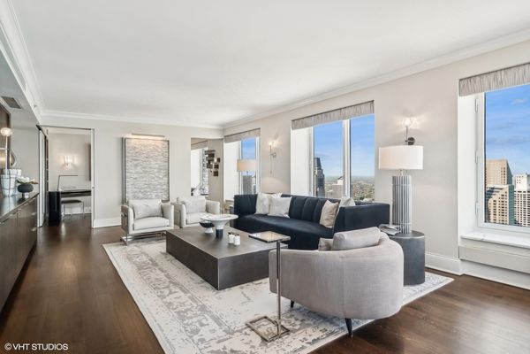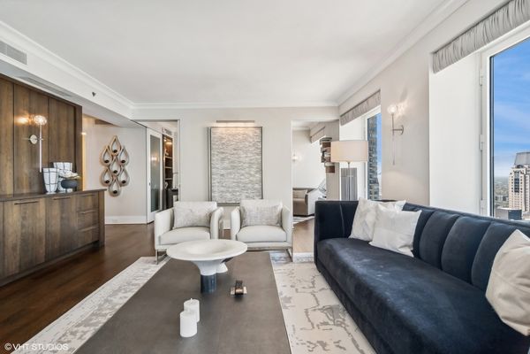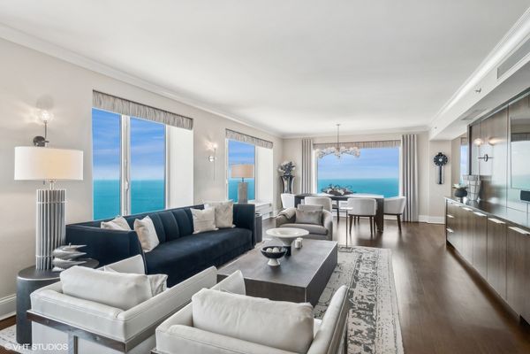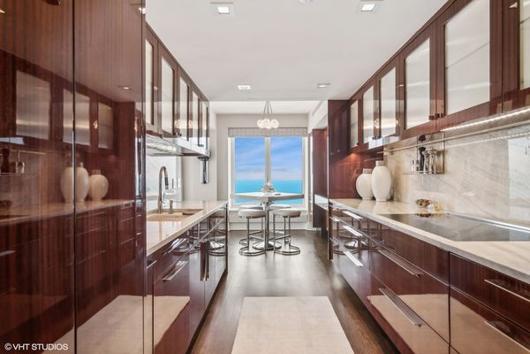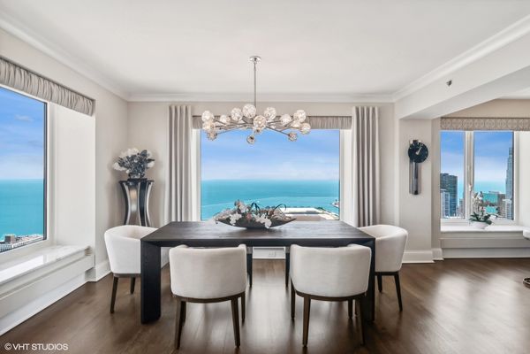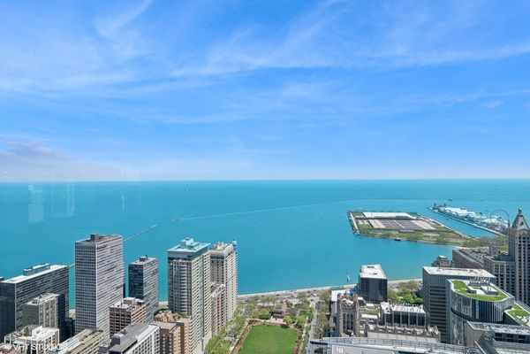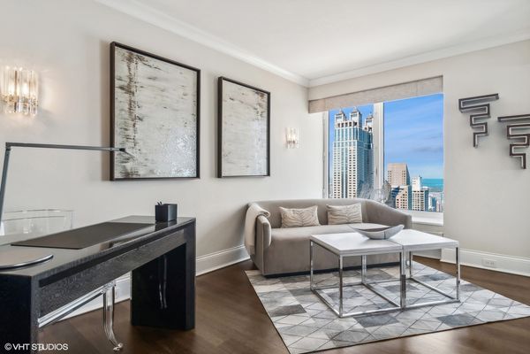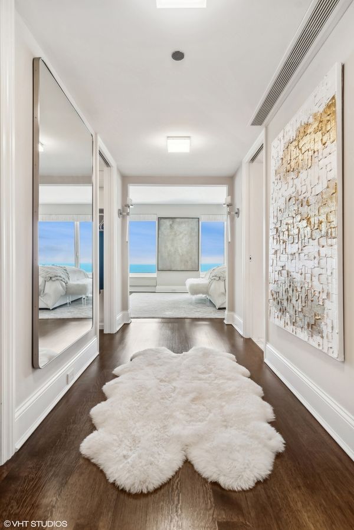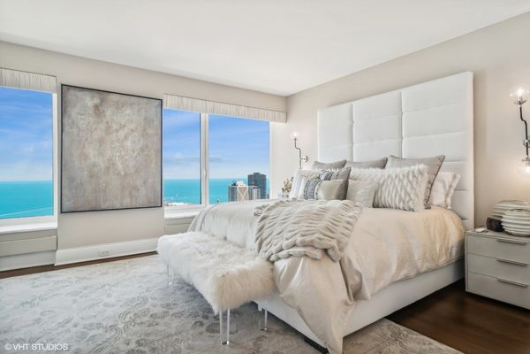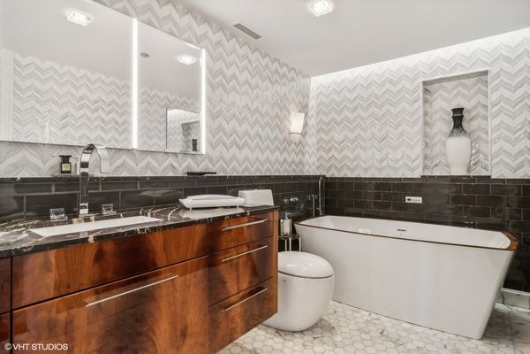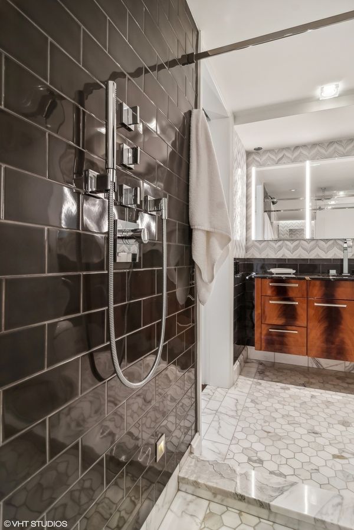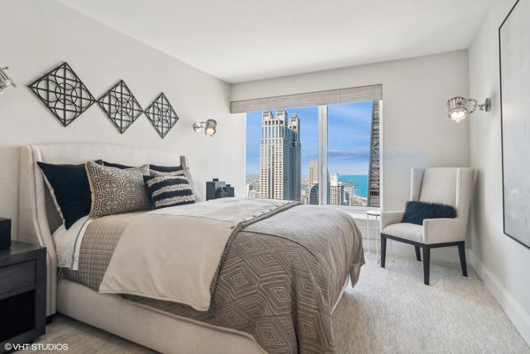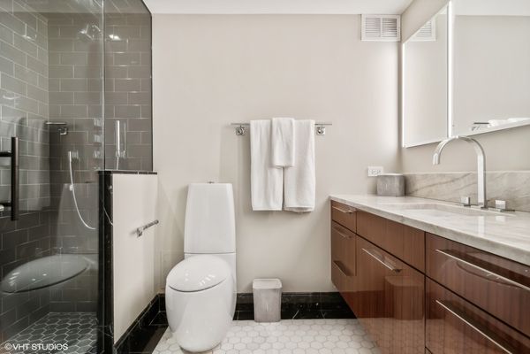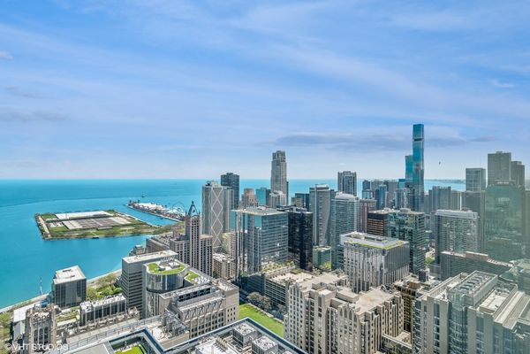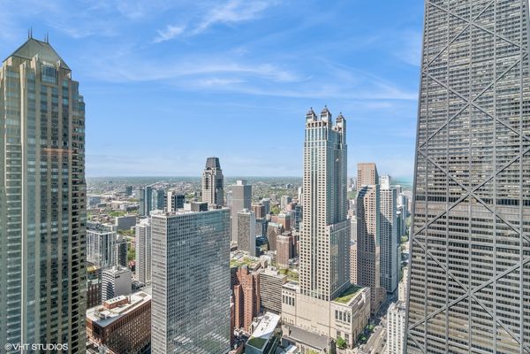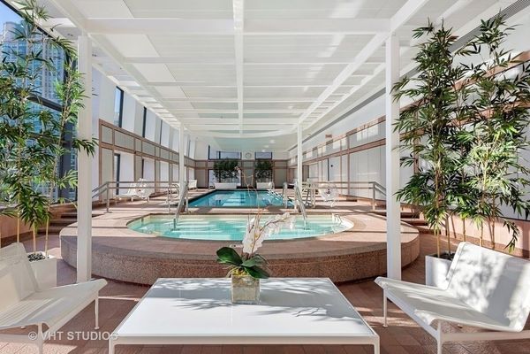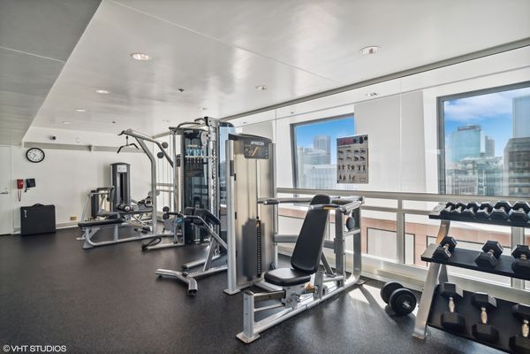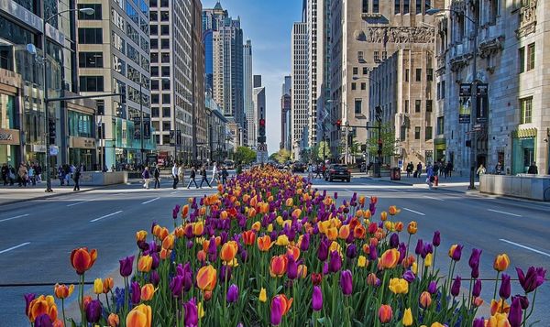Additional Rooms
Foyer, Gallery, Walk In Closet
Appliances
Double Oven, Microwave, Dishwasher, Refrigerator, High End Refrigerator, Freezer, Washer, Dryer, Disposal, Stainless Steel Appliance(s), Wine Refrigerator, Cooktop, Water Purifier
Square Feet
2,578
Square Feet Source
Estimated
Basement Description
None
Bath Amenities
Whirlpool, Separate Shower, Double Sink, Full Body Spray Shower, Double Shower, Soaking Tub
Basement Bathrooms
No
Basement
None
Bedrooms Count
3
Bedrooms Possible
3
Dining
Combined w/ LivRm
Disability Access and/or Equipped
No
Baths FULL Count
2
Baths Count
3
Baths Half Count
1
Interior Property Features
Bar-Dry, Elevator, Hardwood Floors, Laundry Hook-Up in Unit, Storage, Walk-In Closet(s), Dining Combo
LaundryFeatures
In Unit
Total Rooms
6
Floor Level
52
room 1
Type
Foyer
Level
Main
Dimensions
11X5
Flooring
Hardwood
room 2
Type
Gallery
Level
Main
Dimensions
8X5
Flooring
Hardwood
room 3
Type
Walk In Closet
Level
Main
Dimensions
8X6
Flooring
Hardwood
room 4
Type
Walk In Closet
Level
Main
Dimensions
8X7
Flooring
Hardwood
room 5
Type
Walk In Closet
Level
Main
Dimensions
7X7
Flooring
Hardwood
room 6
Type
Walk In Closet
Level
Main
Dimensions
7X6
Flooring
Hardwood
room 7
Level
N/A
room 8
Level
N/A
room 9
Level
N/A
room 10
Level
N/A
room 11
Type
Bedroom 2
Level
Main
Dimensions
19X11
Flooring
Hardwood
Window Treatments
Window Treatments
room 12
Type
Bedroom 3
Level
Main
Dimensions
14X10
Flooring
Hardwood
Window Treatments
Window Treatments
room 13
Type
Bedroom 4
Level
N/A
room 14
Type
Dining Room
Level
Main
Dimensions
COMBO
Flooring
Hardwood
Window Treatments
Window Treatments
room 15
Type
Family Room
Level
N/A
room 16
Type
Kitchen
Level
Main
Dimensions
28X9
Flooring
Hardwood
Window Treatments
Window Treatments
Type
Eating Area-Table Space, Galley, Pantry-Closet, Custom Cabinetry, Updated Kitchen
room 17
Type
Laundry
Level
Main
Dimensions
6X5
Flooring
Hardwood
room 18
Type
Living Room
Level
Main
Dimensions
28X16
Flooring
Hardwood
Window Treatments
Window Treatments
room 19
Type
Master Bedroom
Level
Main
Dimensions
28X18
Flooring
Hardwood
Window Treatments
Window Treatments
Bath
Full, Double Sink, Tub & Separate Shwr
