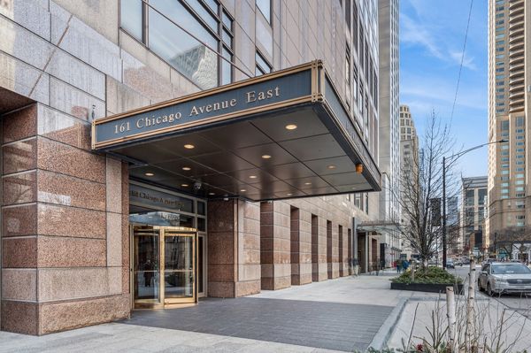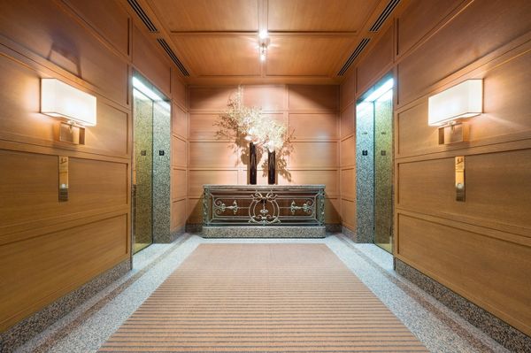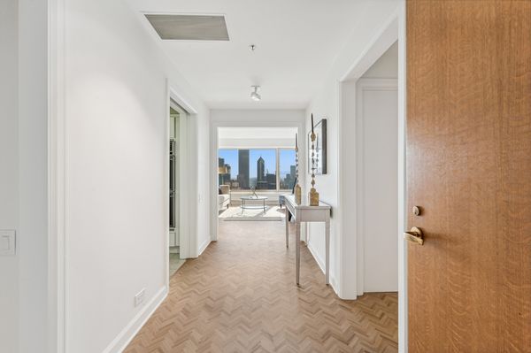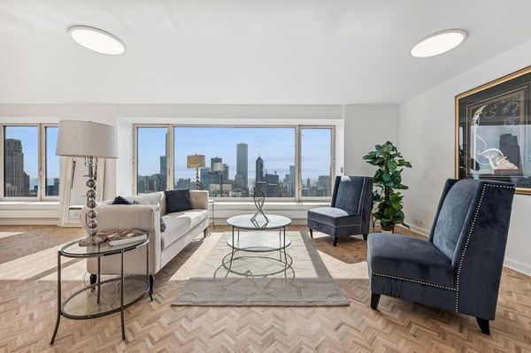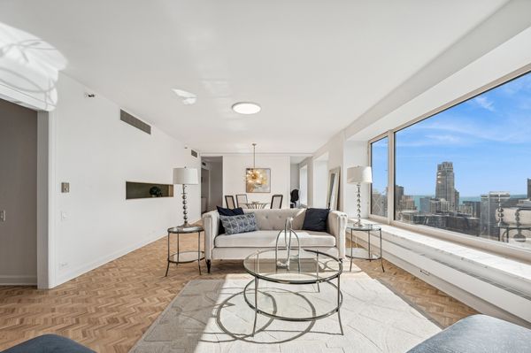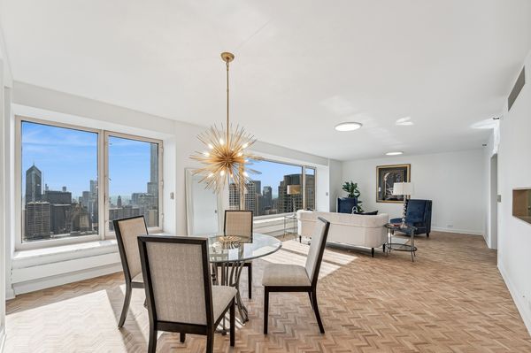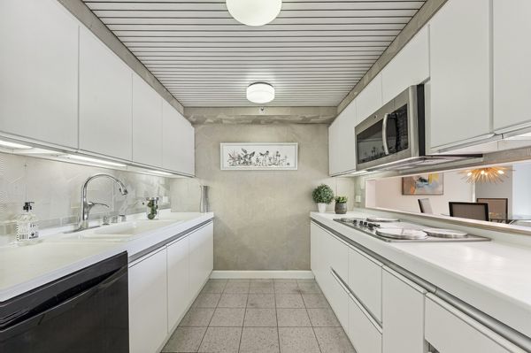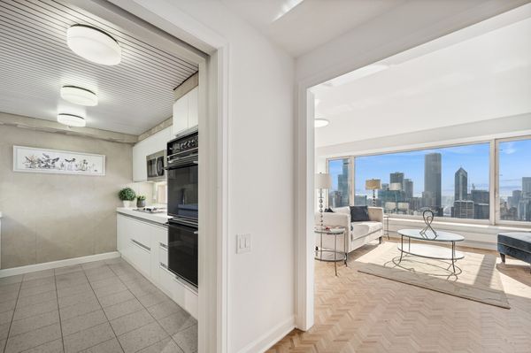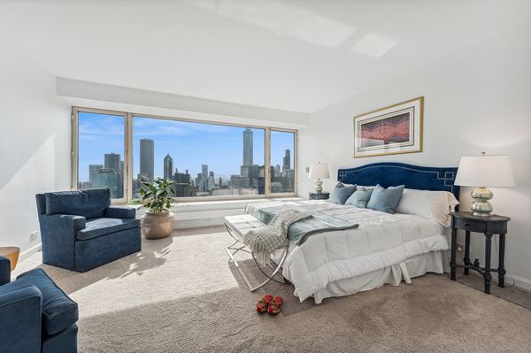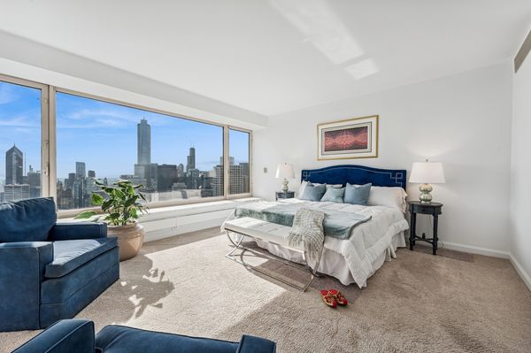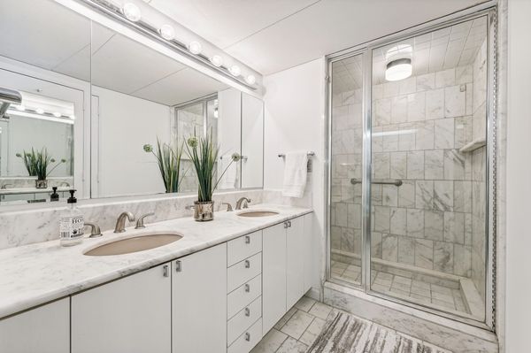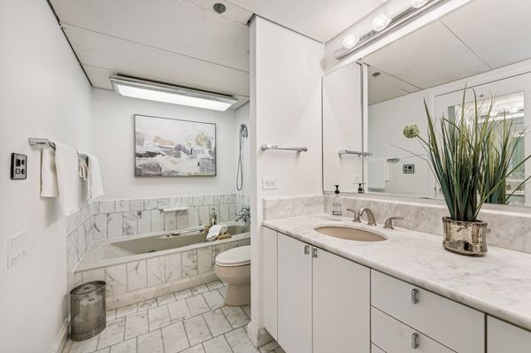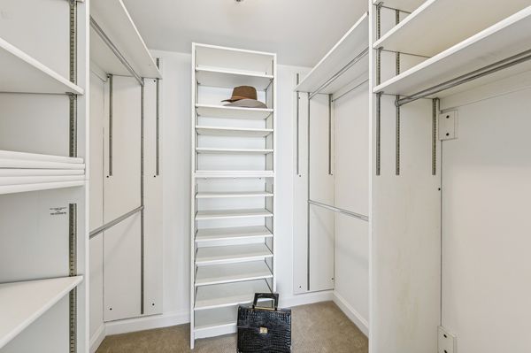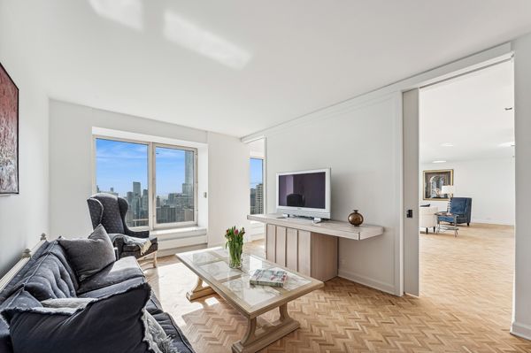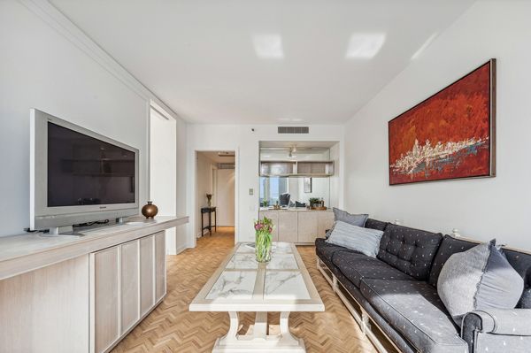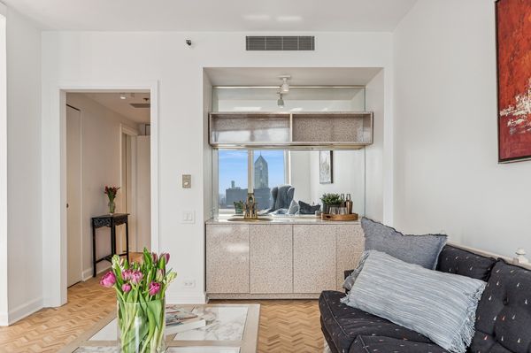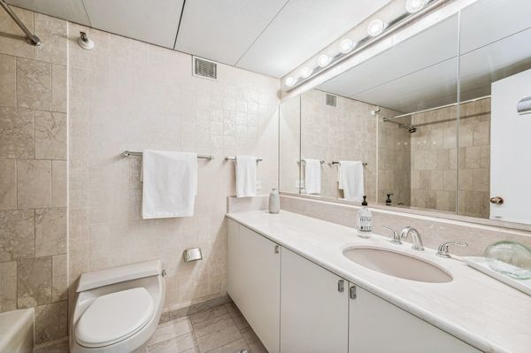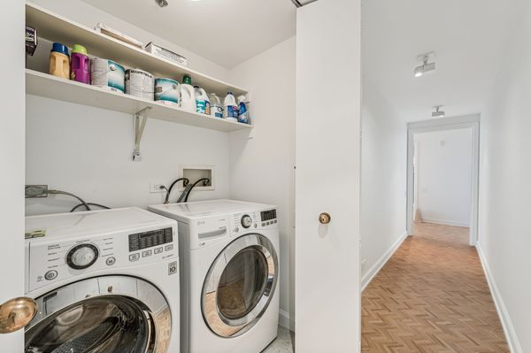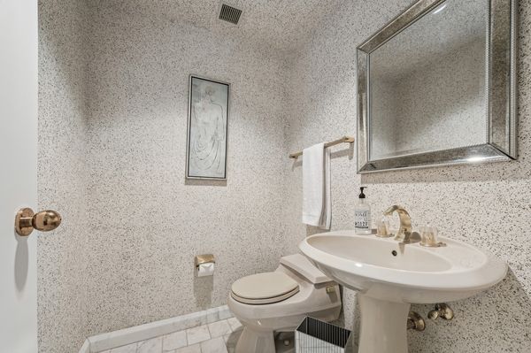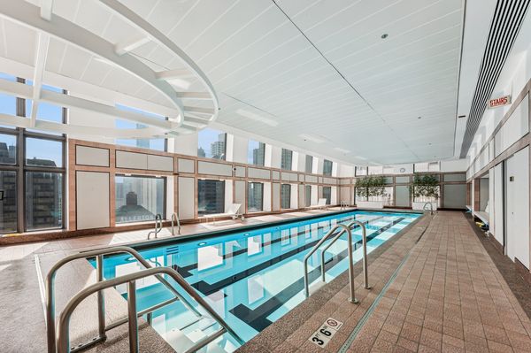161 E Chicago Avenue Unit 46C
Chicago, IL
60611
About this home
This gracious two bed two-and-a-half-bath unit on the coveted C tier offers enchanting sun-filled southeast lake and city views from every room; with dramatic views of Chicago's glittering downtown after dark. Newly refinished bespoke hand-laid herringbone hardwood floors and custom Carrera marble sills create an overall experience of quiet luxury; while the split 2-bedroom floor plan offers privacy and versatility. The 2nd en-suite bedroom has a wet bar and pocket doors leading to the living and dining room, creating an expanded entertainment space that can also double as a guest bedroom (which can be easily converted to a full bedroom if desired). The huge primary suite has ample closet space and a spa-like marble primary bath with double vanities, walk-in steam shower and whirlpool tub. Additional features include an elegant entry hall, generously sized powder room, extensive storage in a number of hallway closets, laundry area with new side by side washer- dryer, three zone heating and cooling and a storage cage on the same floor, just steps away from your front door! Olympia Center is one of Chicago's finest luxury buildings offering hotel trained service staff, 24-hour door team, an incredible gym, indoor pool, whirlpool, sauna, steam room, a lovely private function room. roof deck and superb on-site management and engineering team. Monthly parking is available onsite, providing convenient parking option
