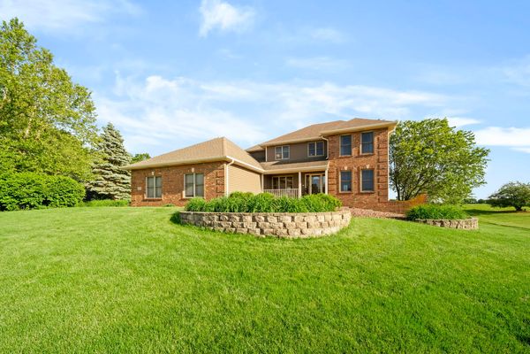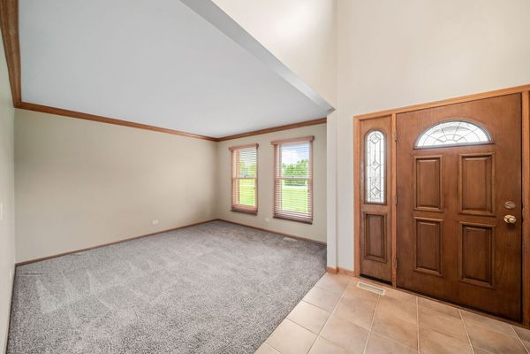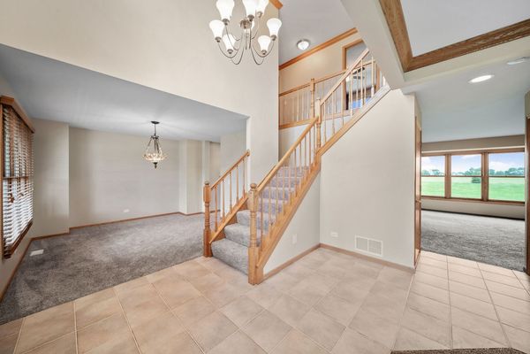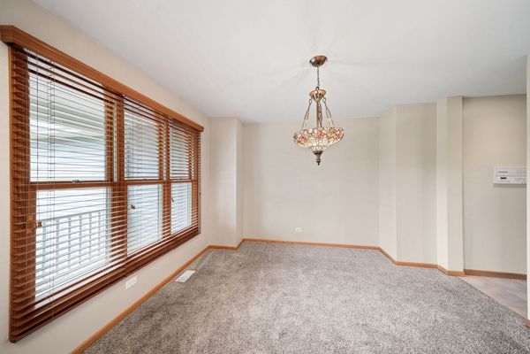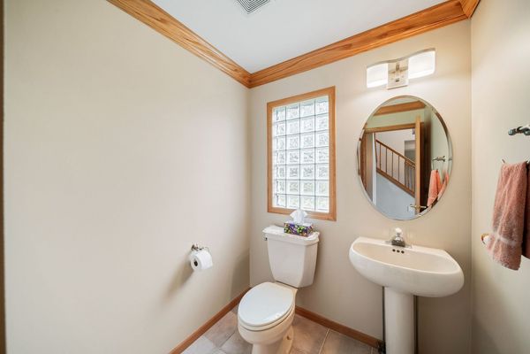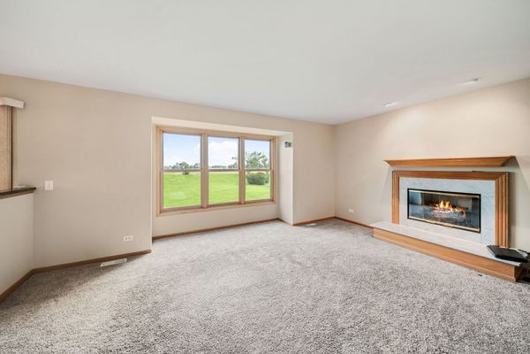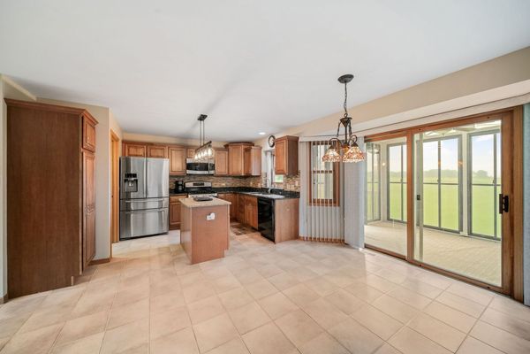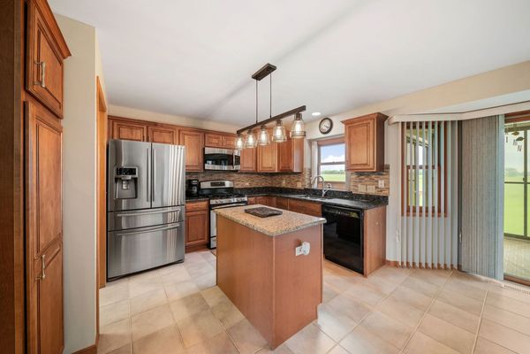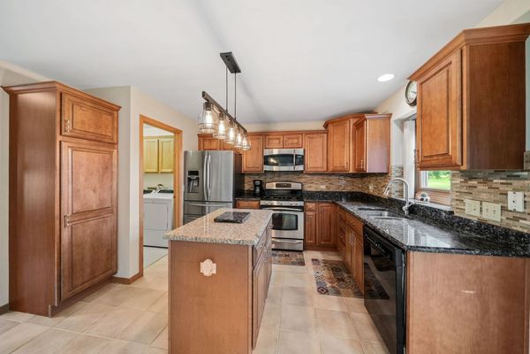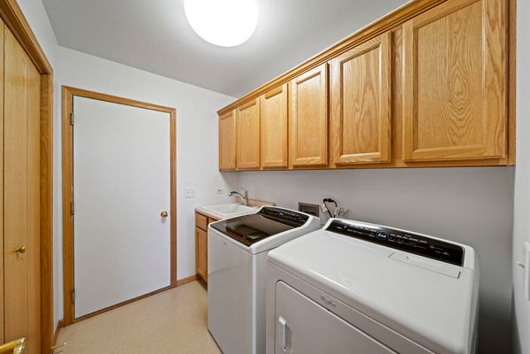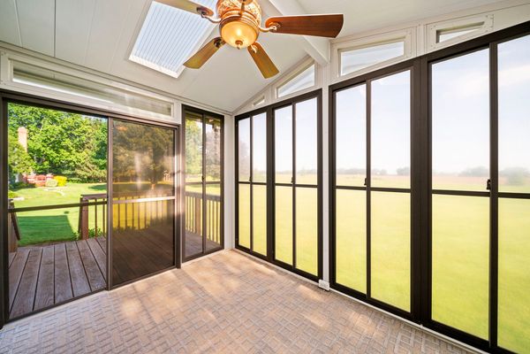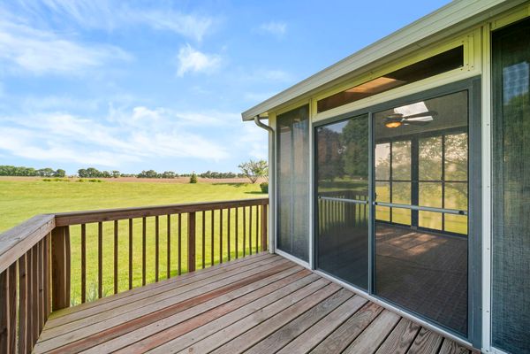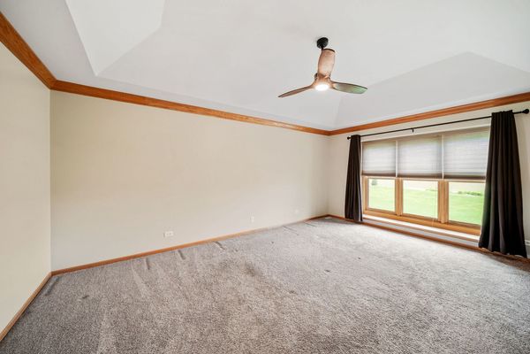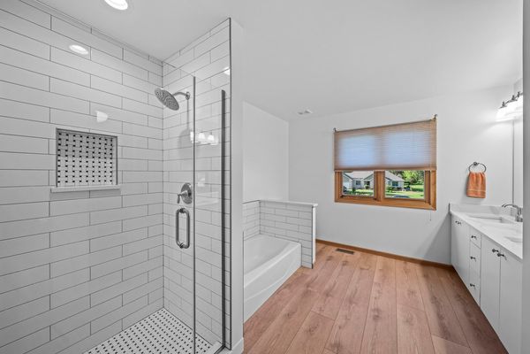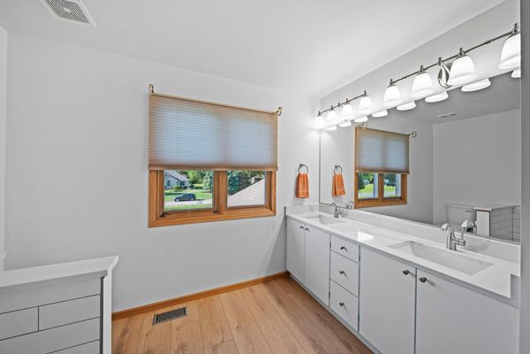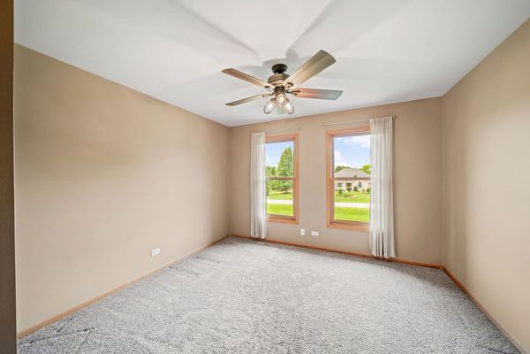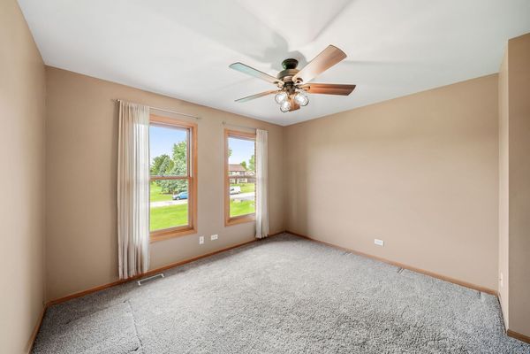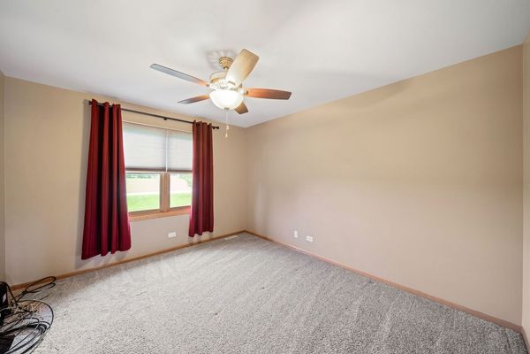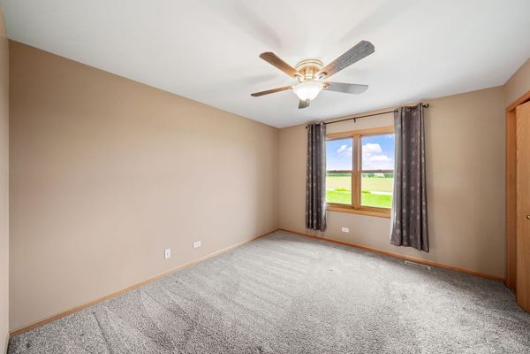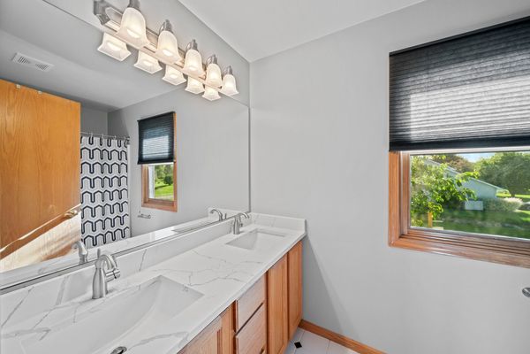1609 Elm Street
Spring Grove, IL
60081
About this home
The buyer could not access their funds for closing and cancelled the deal 3 days before closing. Come get this beauty before it's gone again! Welcome to your piece of paradise! Come and see the fresh paint and price! Enjoy this home on a fully manicured lot in Orchard Bluff Estates. This 4 bedroom home has 3 full baths and an additional first floor half bath. Formal living and dining rooms greet you from the center hall colonial floor plan. Enjoy the fireplace with gas logs in the family room or step out to the screened porch and deck to enjoy the back yard. The first floor laundry room leads out to your dream garage. It is an oversized 3 car garage with a heater, water and drain in the floor(grand-fathered in). The split staircase leads to the second floor which has 4 generous sized bedrooms. The primary suite features a tray ceiling, recessed window and totally refinished bath. There is a large walk in closet with an oversized linen closet. Crown Molding graces the primary suite and second floor hallway. The finished basement has a large media area and rec room with a tiled area perfect for your future bar. The full bath has never been used and has a new glass door enclosure. The storage room features a wall of shelving perfect for bin storage. There is a 9-zoned Sprinkler system for the lawn and underground Invisible Fencing and Central Vac system. There have been many updates and upgrades to this well maintained home that is waiting to be called your own. Don't wait to see this one!
