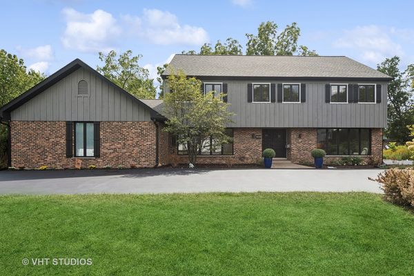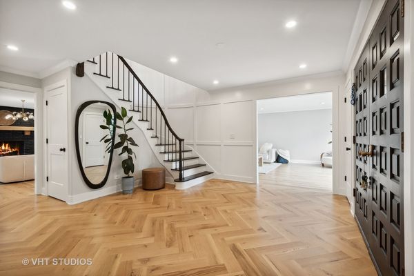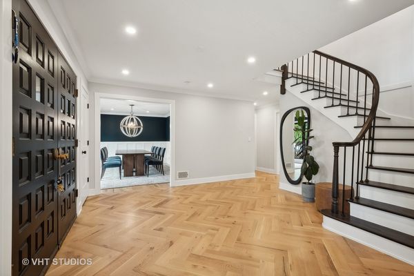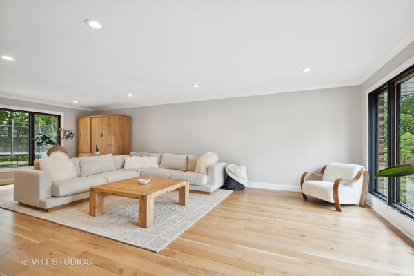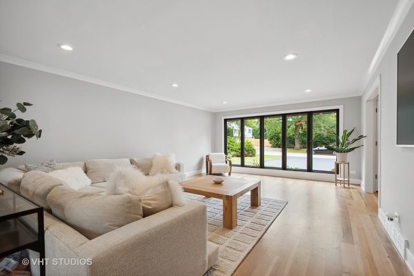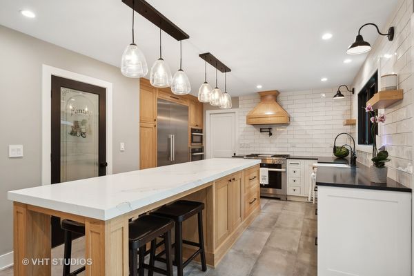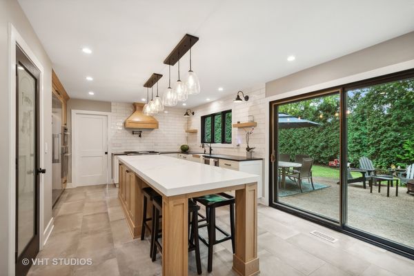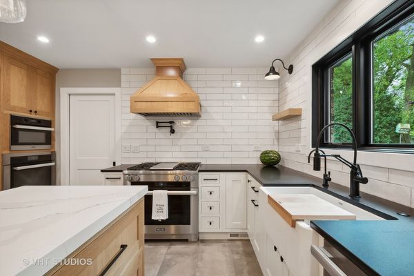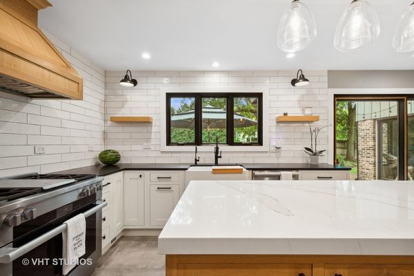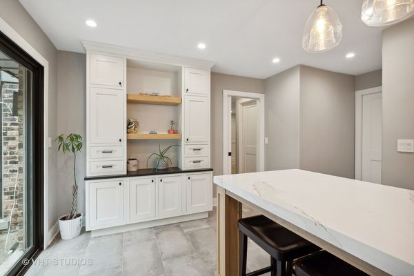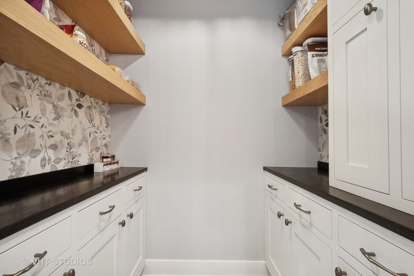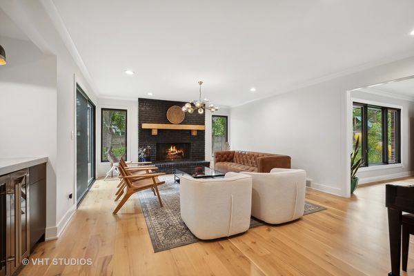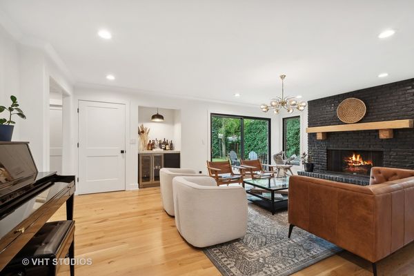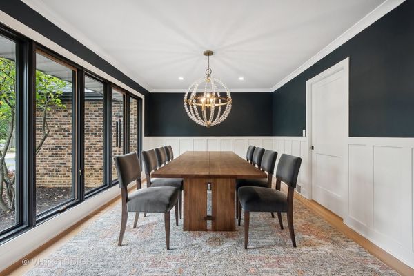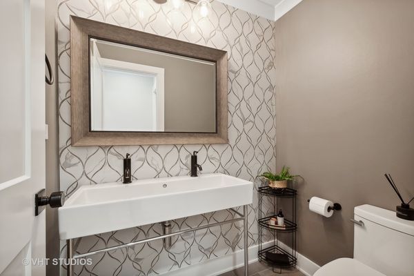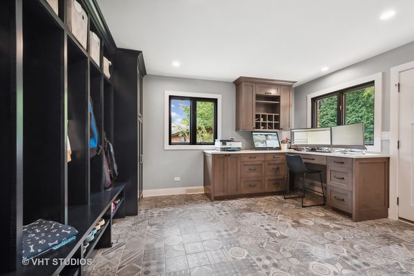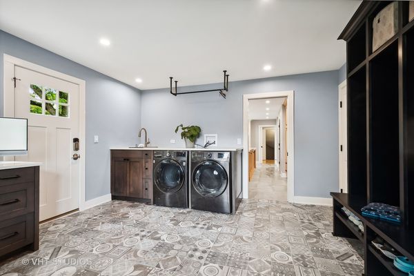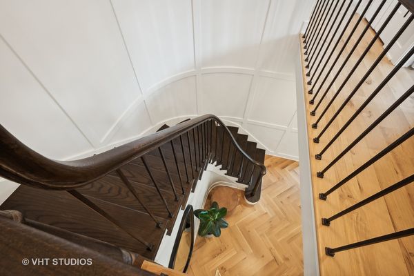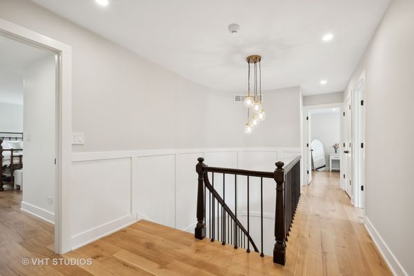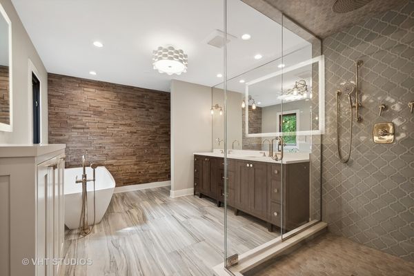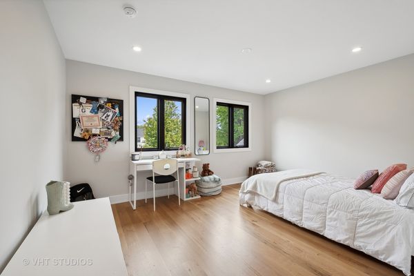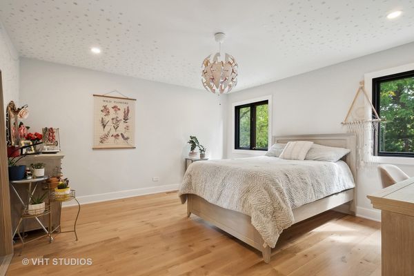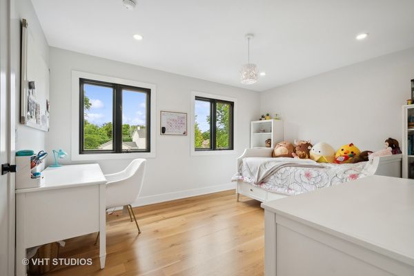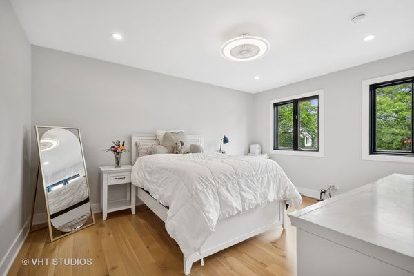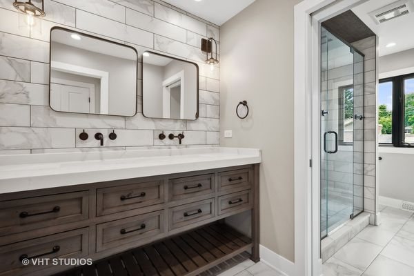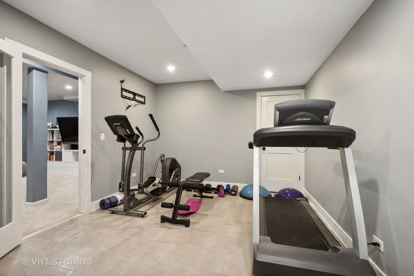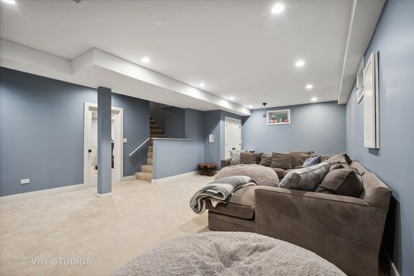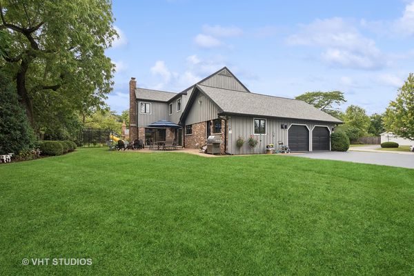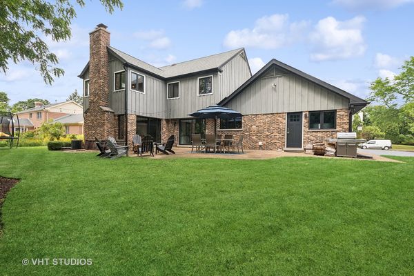1609 Del Ogier Drive
Glenview, IL
60025
About this home
Nestled in desirable East Glenview Del Ogier Drive, this exquisitely recently (2021-2024) updated true 5-bedroom home presents an unparalleled luxury living experience on an oversized lot. As you step into the foyer, you are welcomed by a gorgeous bridal staircase, brand new 5" white oak hardwood floors, crown molding, and views of almost all the rooms on the first floor! The expansive living room suits a warm, inviting space, perfect for cozying up on chilly evenings while watching a movie or setting up for game night. While the adjacent family room is highlighted by a sophisticated wood burning fireplace, you may enjoy a beverage from the dual zoned beverage center. Continue onto the beautifully designed dining room, which is connected to the foyer as well as the kitchen. Perfect for entertaining family gatherings, as well as formal dinners. The chef's kitchen is a true showstopper with stone countertops, tile backsplash, fully custom inset cabinetry, and a suite of professional high-end Miele appliances, as well as a walk-in pantry integrated into the space. The first-floor office also acts as an oversized mudroom/laundry room with custom cabinetry and beautiful finishes and views. There's also a fully remodeled powder room that features a dual faucet sink, which allows for two washing up before dinner. Ascending to the second level, the primary suite is a sanctuary of relaxation with a spacious walk-in closet and a spa-like bathroom equipped with a solid surface soaking tub, custom cabinets with stone counters, brand new Fleurco lighted mirror, Rohl plumbing fixtures with an enclosed spa-like shower experience. Four additional bedrooms on the 2nd floor, offer serene retreats, each meticulously designed with hardwood floors and ample natural light, and an abundance of closet space. The hall bathroom has a double faucet under-mount trough sink with custom-designed cabinets, and a frosted glass pocket door to allow for privacy while you enjoy a spa-like shower with California faucets plumbing fixtures. This home also features California closet systems throughout. The home's functionality is further enhanced by a fully equipped basement featuring a large recreation room, workout room, and extensive storage solutions, and also includes a new whole-house water filtration system. Outdoors, the property excels with an abundance of mature greenery, vibrant with mature trees and professionally landscaped. The estate also features an oversized circular driveway, a new tear-off roof, and new gutters. The home has numerous improvements from 2021 to 2024 which are too long to list! With its rich history and modern upgrades, this home not only promises a fantastic home to create memories, but the location is prime. You have Wagner farm nearby, bike/walking/running/horse trails within walking distance, forest preserve nearby, award-winning school district nearby, shopping, and highways all within minutes of this location. This is Home!
