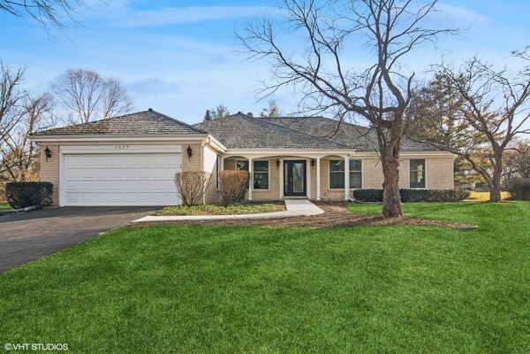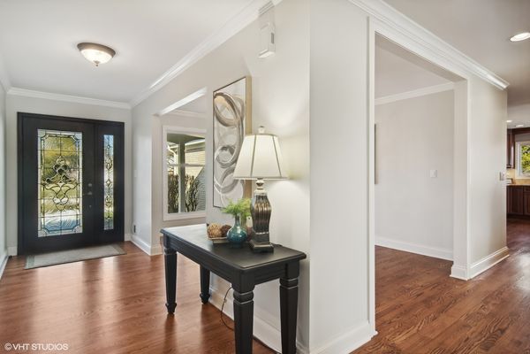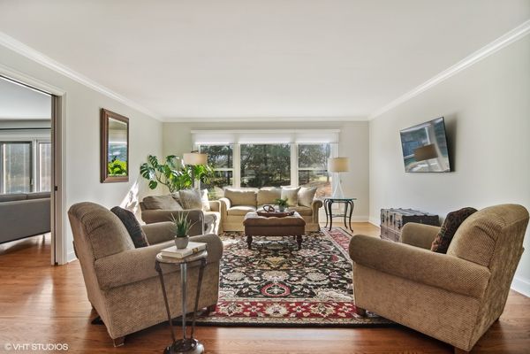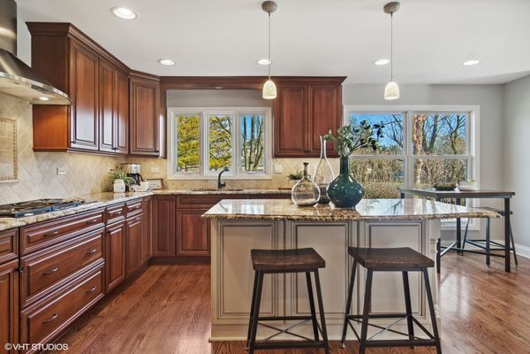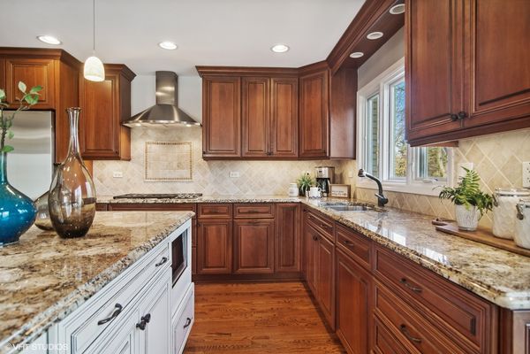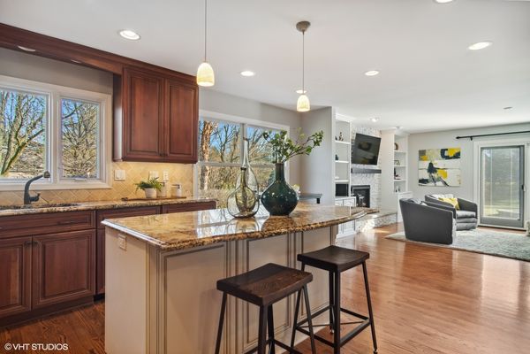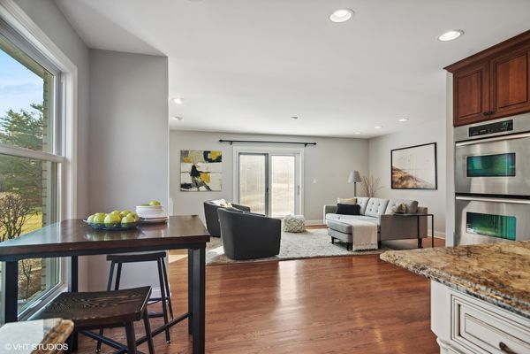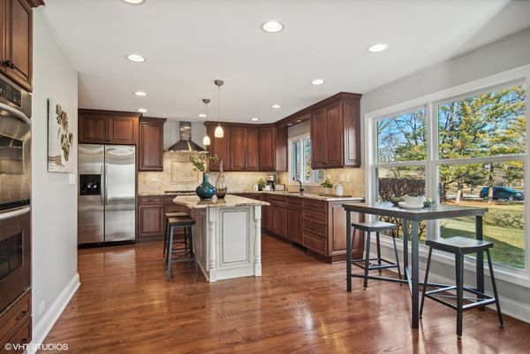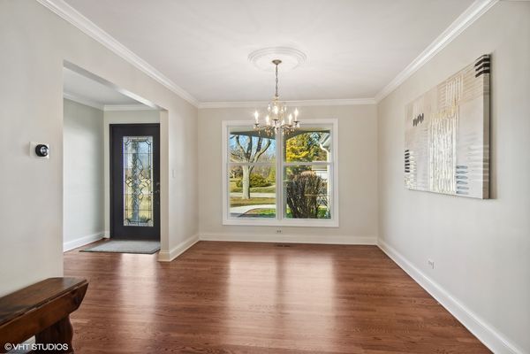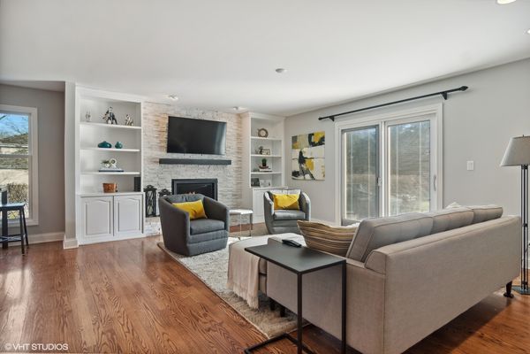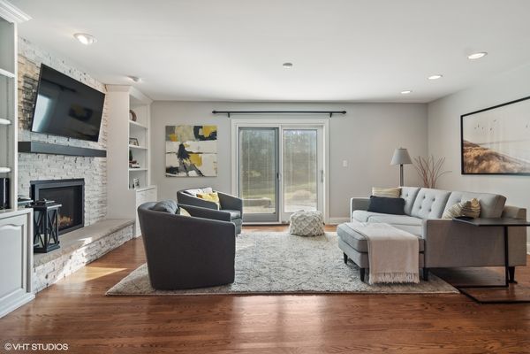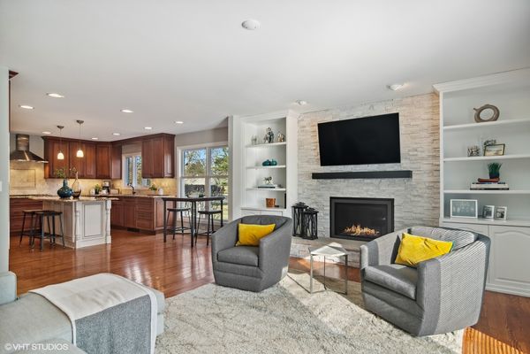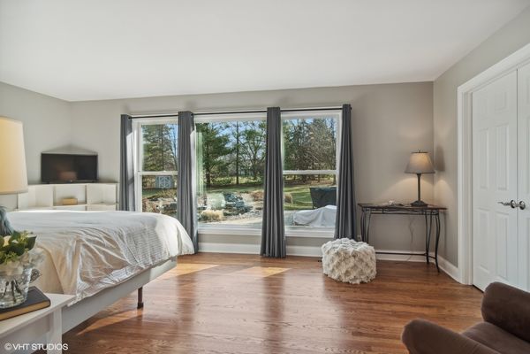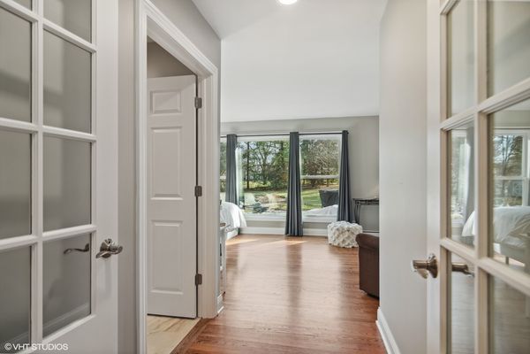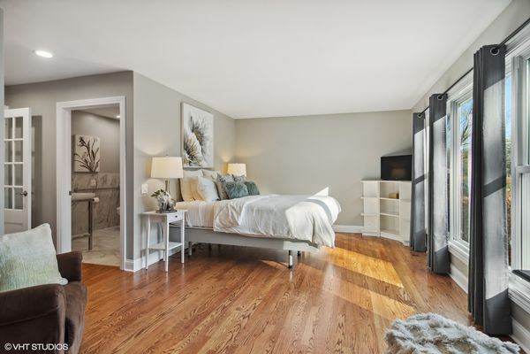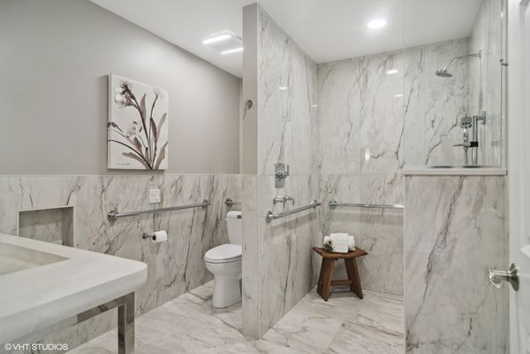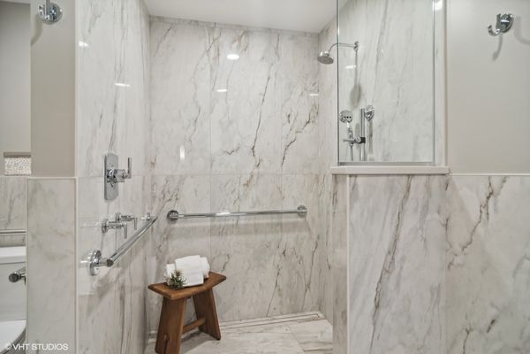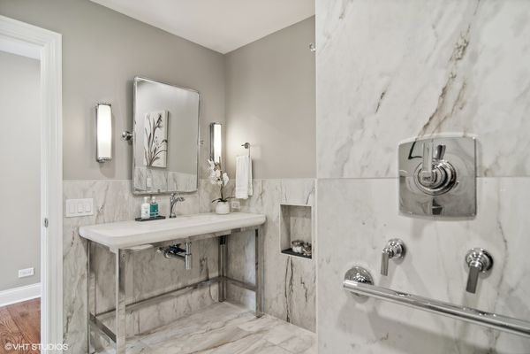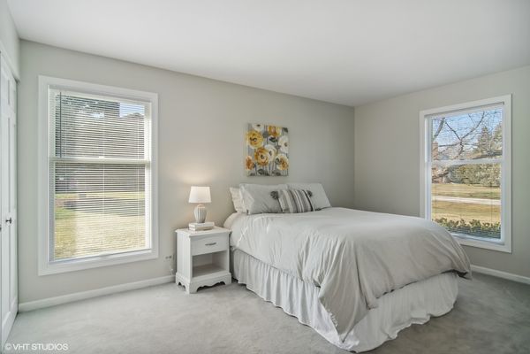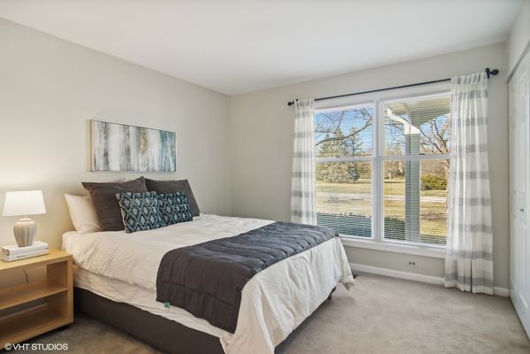Additional Rooms
Eating Area, Recreation Room, Game Room, Storage, Walk In Closet
Appliances
Double Oven, Microwave, Dishwasher, Stainless Steel Appliance(s), Wine Refrigerator, Cooktop, Built-In Oven, Range Hood, Water Softener, Water Softener Owned, Gas Cooktop, Range Hood, Wall Oven
Aprox. Total Finished Sq Ft
3595
Square Feet
2,709
Square Feet Source
Assessor
Basement Description
Finished,Crawl
Bath Amenities
Separate Shower, Double Shower, Soaking Tub
Basement Bathrooms
No
Basement
Partial
Bedrooms Count
4
Bedrooms Possible
4
Basement Sq Ft
1376
Dining
Separate
Disability Access and/or Equipped
Yes
BelowGradeFinishedArea
886
Fireplace Location
Family Room
Fireplace Count
1
Fireplace Details
Gas Log, Gas Starter
Baths FULL Count
2
Baths Count
3
Baths Half Count
1
Interior Property Features
Bar-Wet, Hardwood Floors, First Floor Bedroom, First Floor Laundry, First Floor Full Bath, Built-in Features, Walk-In Closet(s), Bookcases, Granite Counters, Pantry
LaundryFeatures
Gas Dryer Hookup, In Unit, Sink
Total Rooms
11
room 1
Type
Eating Area
Level
Main
Dimensions
14X8
Flooring
Hardwood
room 2
Type
Recreation Room
Level
Basement
Dimensions
22X29
Flooring
Carpet
room 3
Type
Game Room
Level
Basement
Dimensions
34X12
Flooring
Carpet
room 4
Type
Storage
Level
Basement
Dimensions
19X26
Flooring
Other
room 5
Type
Walk In Closet
Level
Main
Dimensions
6X9
Flooring
Hardwood
room 6
Level
N/A
room 7
Level
N/A
room 8
Level
N/A
room 9
Level
N/A
room 10
Level
N/A
room 11
Type
Bedroom 2
Level
Main
Dimensions
10X11
Flooring
Carpet
Window Treatments
Blinds, Curtains/Drapes
room 12
Type
Bedroom 3
Level
Main
Dimensions
11X15
Flooring
Carpet
Window Treatments
Blinds
room 13
Type
Bedroom 4
Level
Main
Dimensions
11X12
Flooring
Hardwood
Window Treatments
Blinds
room 14
Type
Dining Room
Level
Main
Dimensions
10X15
Flooring
Hardwood
room 15
Type
Family Room
Level
Main
Dimensions
20X19
Flooring
Hardwood
room 16
Type
Kitchen
Level
Main
Dimensions
20X10
Flooring
Hardwood
Type
Eating Area-Breakfast Bar, Eating Area-Table Space, Island, Pantry-Closet, Custom Cabinetry, Granite Counters, Pantry, Updated Kitchen
room 17
Type
Laundry
Level
Main
Dimensions
18X7
Flooring
Other
room 18
Type
Living Room
Level
Main
Dimensions
16X27
Flooring
Hardwood
Window Treatments
Blinds
room 19
Type
Master Bedroom
Level
Main
Dimensions
19X12
Flooring
Hardwood
Window Treatments
Curtains/Drapes
Bath
Full
