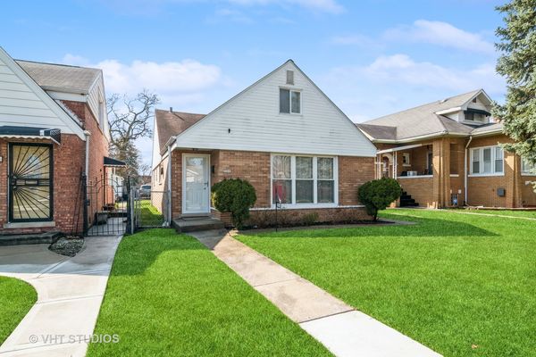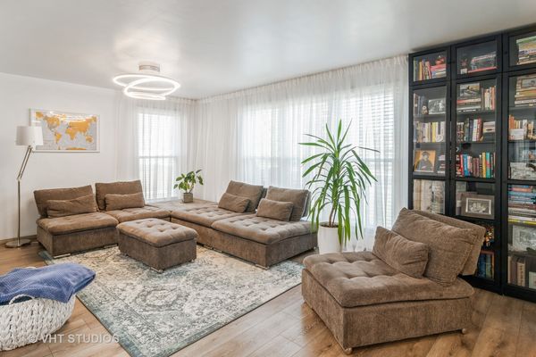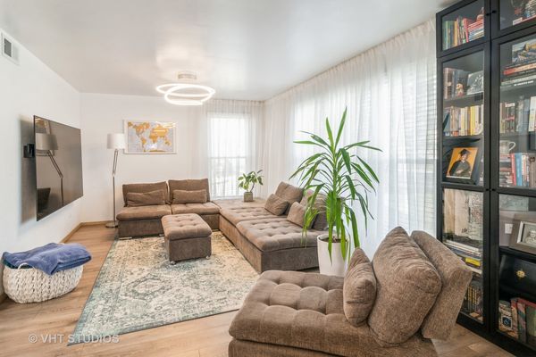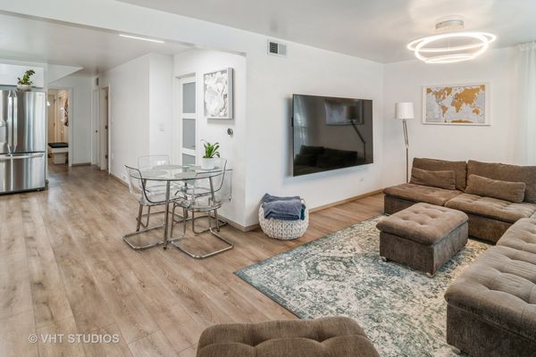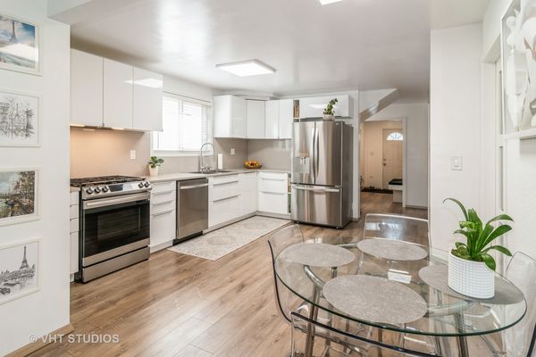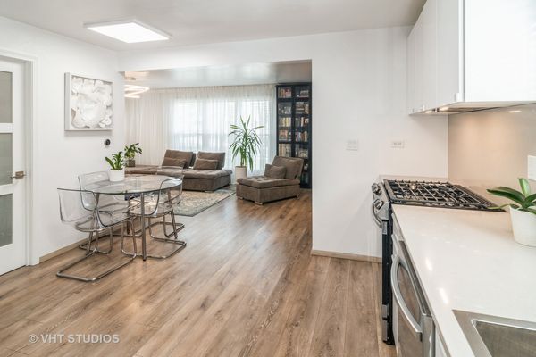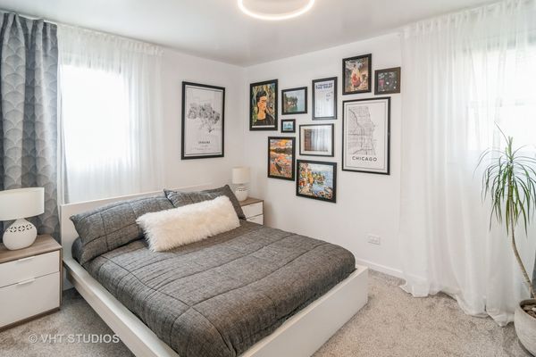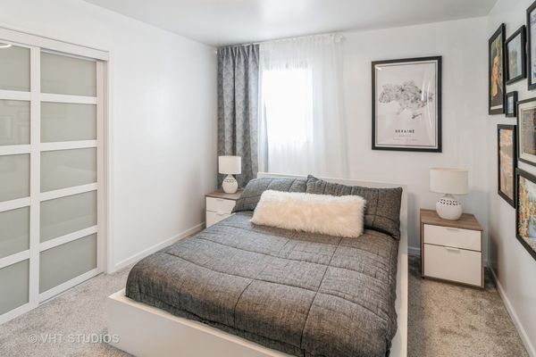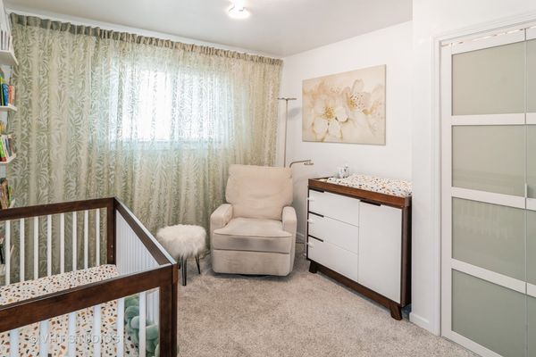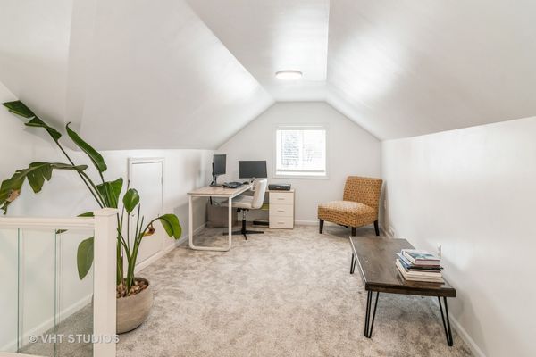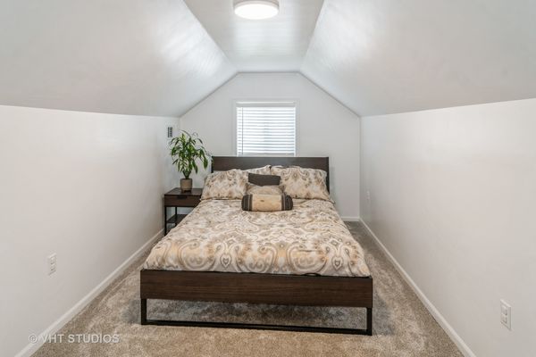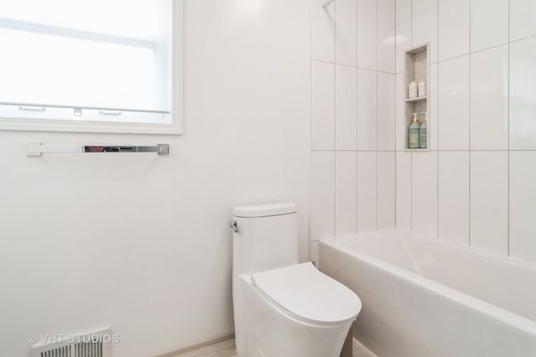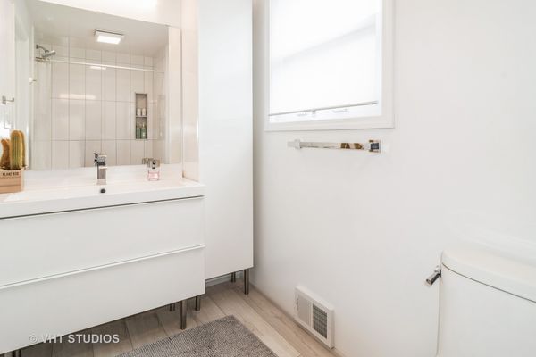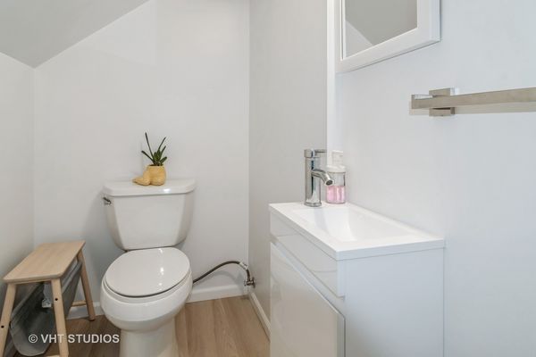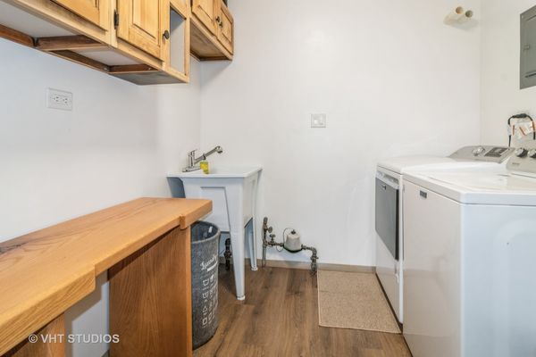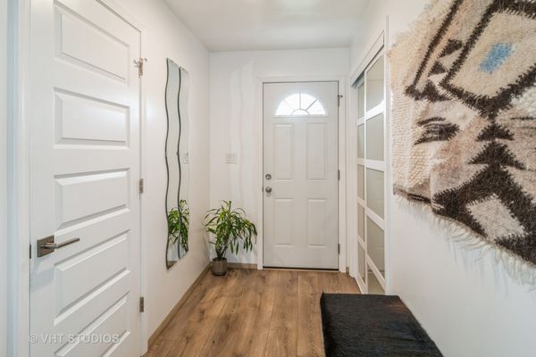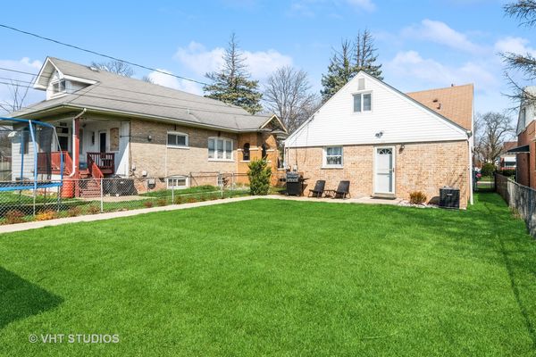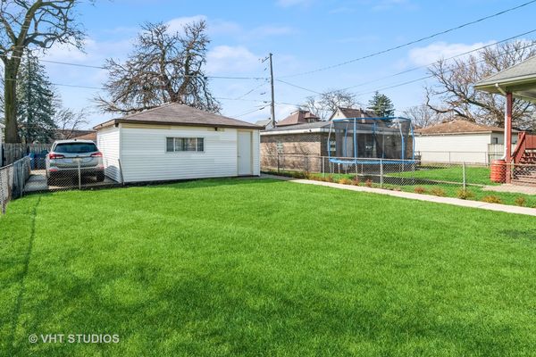1608 Washington Boulevard
Maywood, IL
60153
About this home
Discover a true gem in the heart of Maywood, where modern living meets comfort and style. This beautifully rehabbed home, updated in 2022, offers a blend of charm and modern amenities that cater to today's lifestyle. As you step inside, you're greeted by a warm and inviting atmosphere, with two cozy bedrooms on the first floor, perfect for rest and relaxation. The home's highlight is the luxurious primary suite on the second floor, complete with a convenient half bath and a dedicated office space, ideal for work-from-home days or a private retreat. The heart of this home is undoubtedly the large eat-in kitchen, which has been thoughtfully updated with all new appliances, sleek counters, and modern cabinets, providing the perfect backdrop for culinary adventures and gatherings. The space is designed for both functionality and aesthetics, ensuring every meal feels like a celebration. Outside, the property doesn't cease to impress with its practical and spacious two-car garage, additional parking pad for guests, and a large fenced backyard that promises endless possibilities for outdoor activities, gardening, or simply enjoying the sunshine. The home's newer windows and HVAC system ensure comfort throughout the seasons. This property is more than just a house; it's a haven for those who value comfort, privacy, and the joy of making memories in a space that feels truly like home. Whether you're entertaining guests or enjoying a quiet evening, this Maywood masterpiece offers the perfect setting for every occasion. Don't miss the chance to make this dream home your reality. (Note: NO basement)
