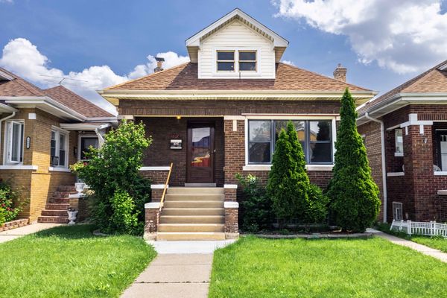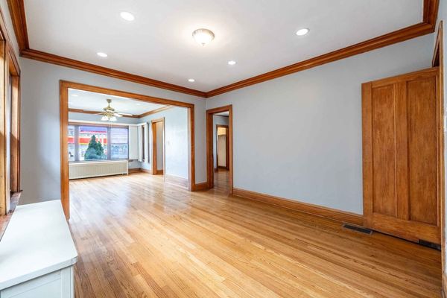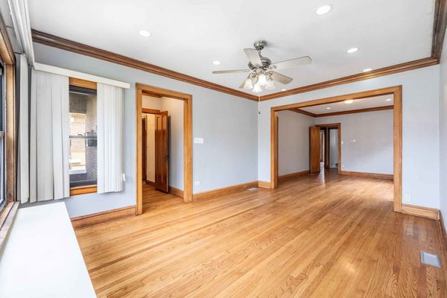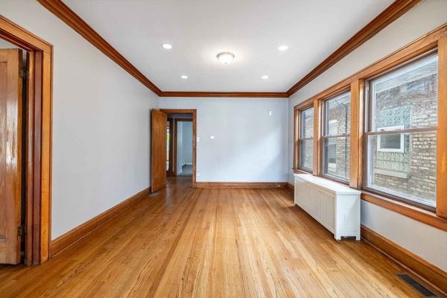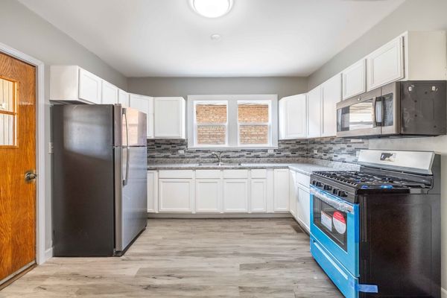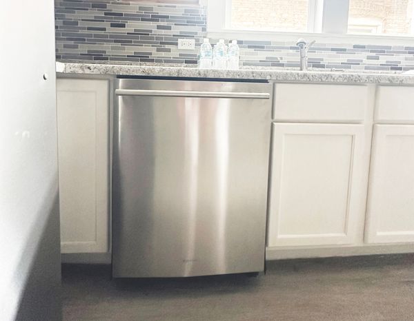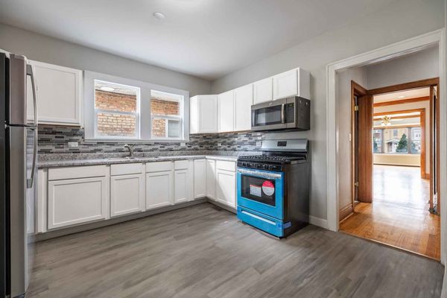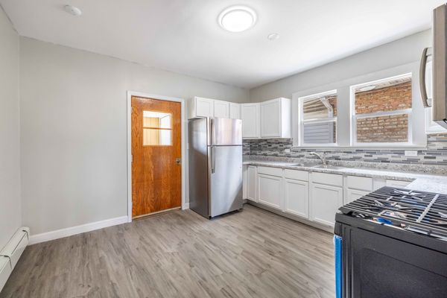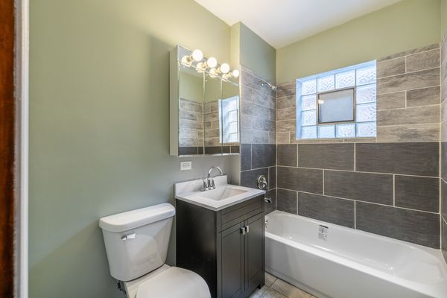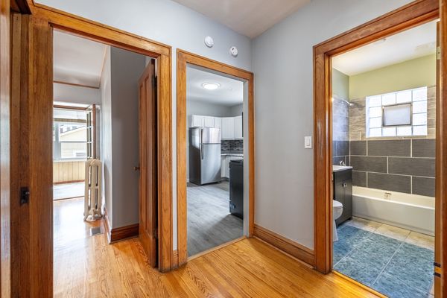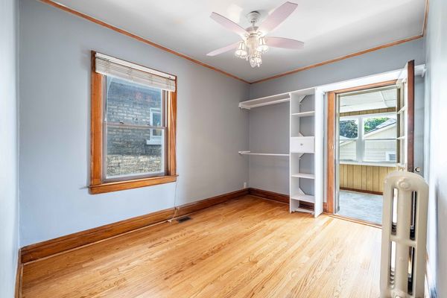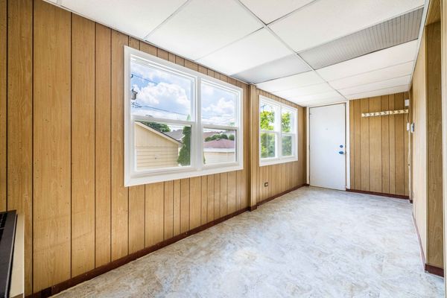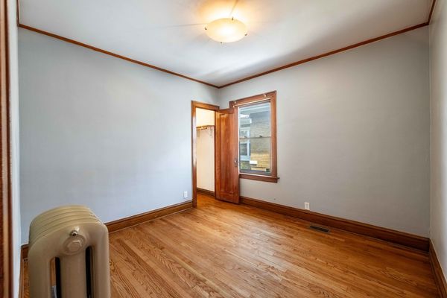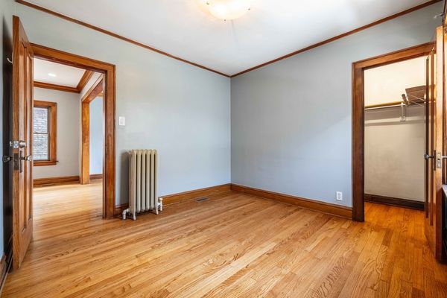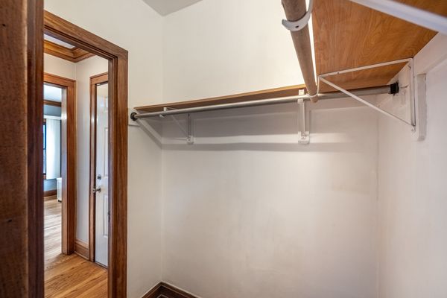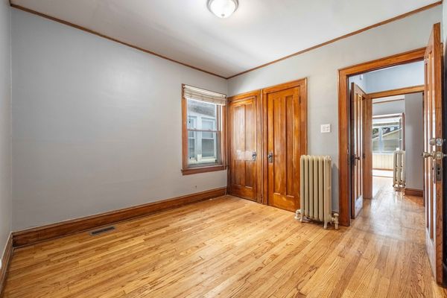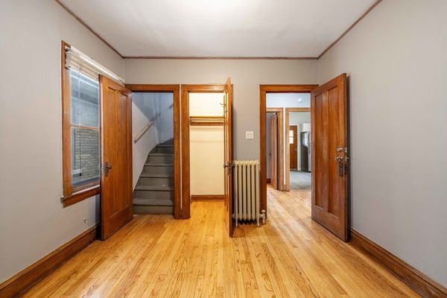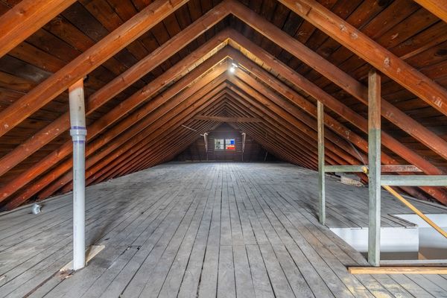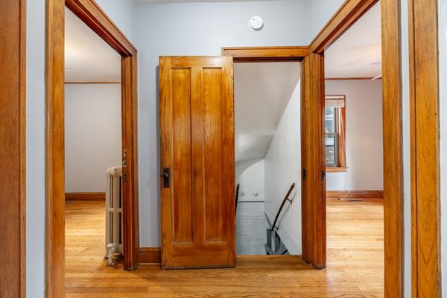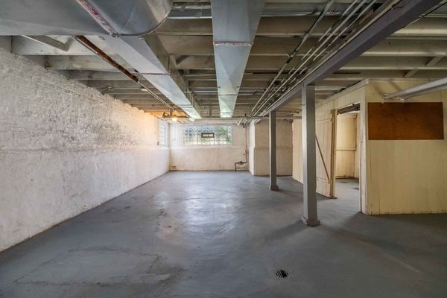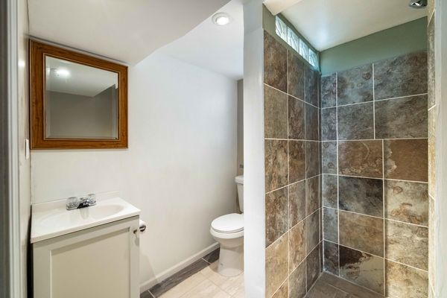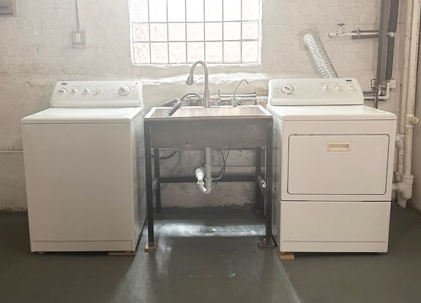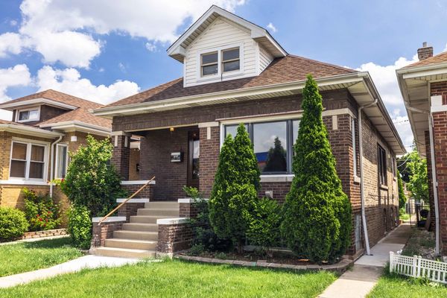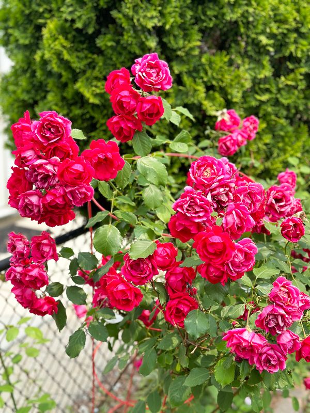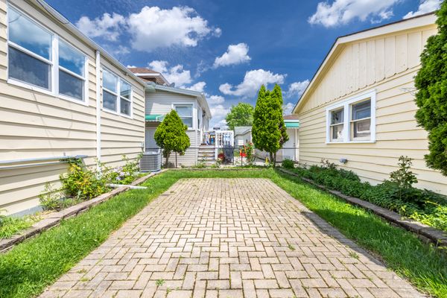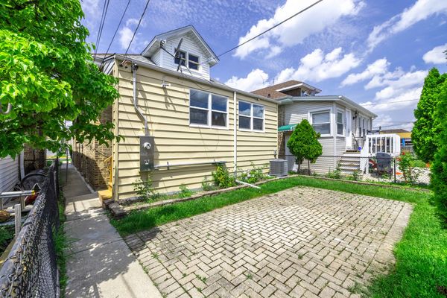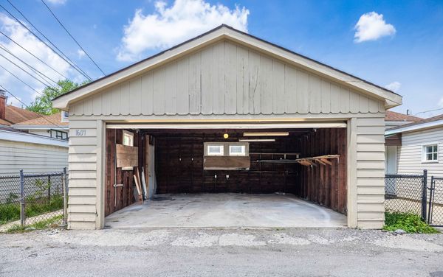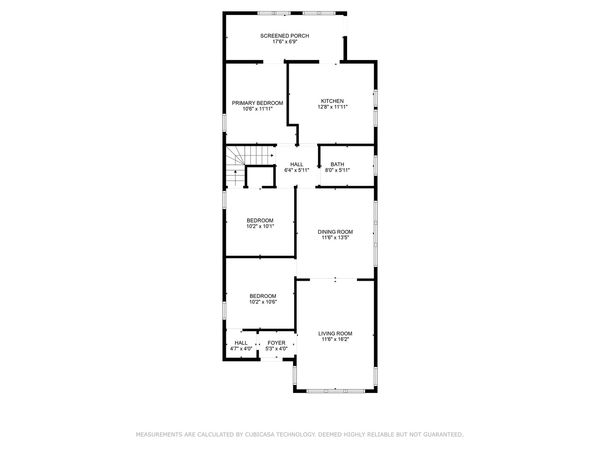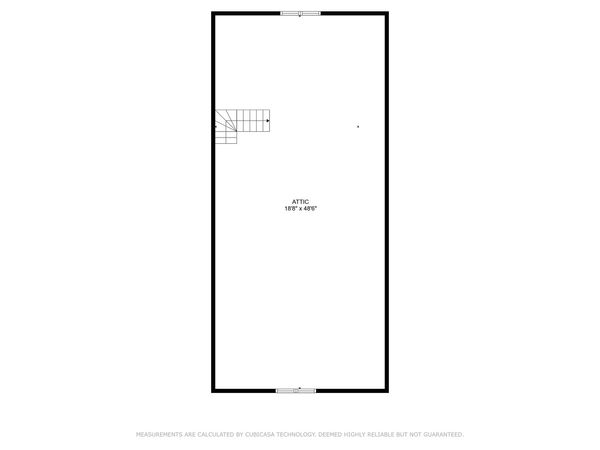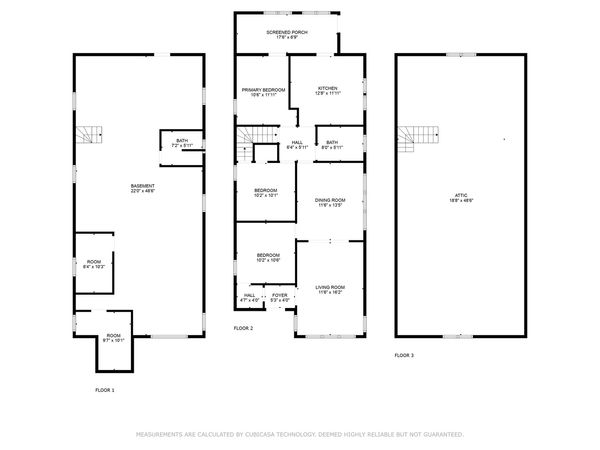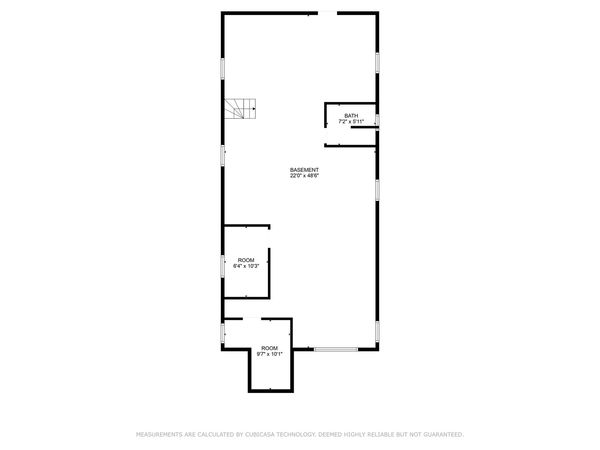1607 Ridgeland Avenue
Berwyn, IL
60402
About this home
ATTENTION BUYERS: With this property you don't have to correct deficiencies. Renovation was done by licensed professionals with city permits. Just move in and enjoy! Beautifully renovated brick bungalow in the heart of Berwyn, featuring 3 bedrooms and 2 full baths! This home has been lovingly updated while retaining its original charm, including detailed woodwork throughout the main level and refinished original hardwood floors. The spacious eat-in kitchen boasts white cabinets and new appliances. The walkout basement includes a newly built full-size bathroom. Additionally, the home offers a gigantic attic with high ceilings, perfect for expansion or storage. A brand new central air conditioning system was installed in 2024. In the fall of 2023, the owner installed a new 1-inch copper water service line to meet the latest city code. The house also features a new 200-amp electric service and circuit breaker box, new copper plumbing in the bathrooms, a new bathtub and shower, a new drain vent system, and new tuck-pointing and concrete work. The kitchen and porch have new windows (six units), and the house has a new, efficient hot water heating system. Fresh paint throughout the house and new recessed ceiling lights with dimmers add to the home's appeal. The fully fenced yard includes a 2.5-car garage, a bricked area for outdoor dining and entertainment, and beautiful rose bushes. This home is conveniently located within walking distance to fine dining, bars, and grocery stores, and is just a few blocks from the El-Train, CTA Blue Line, I-55, I-290, Roosevelt, and Cermak. Selling AS-IS, no warranty. WASHER, DRYER, and DISHWASHER have been installed June 2024.
