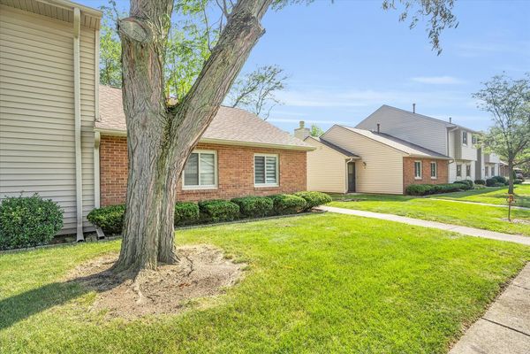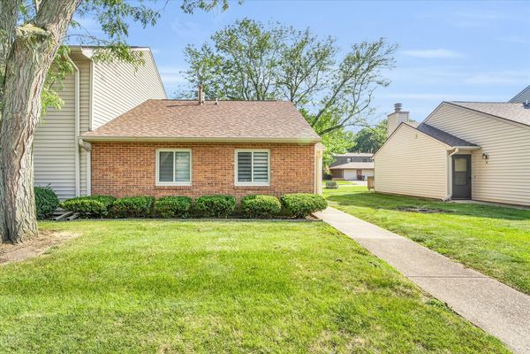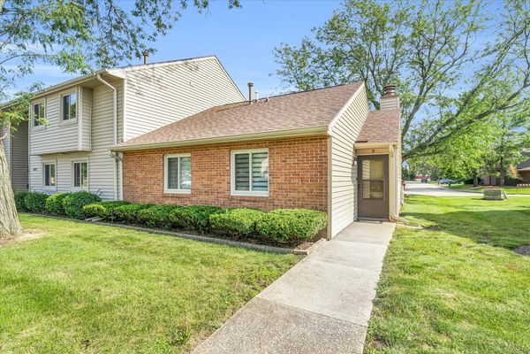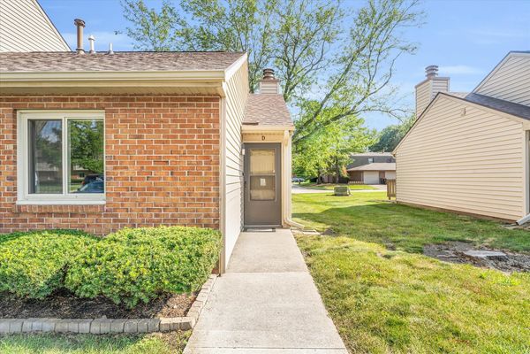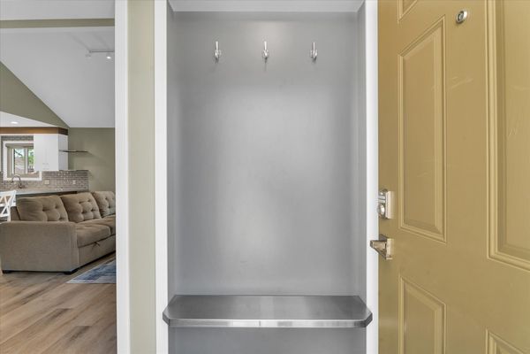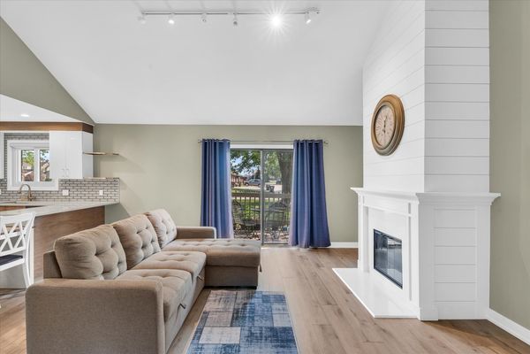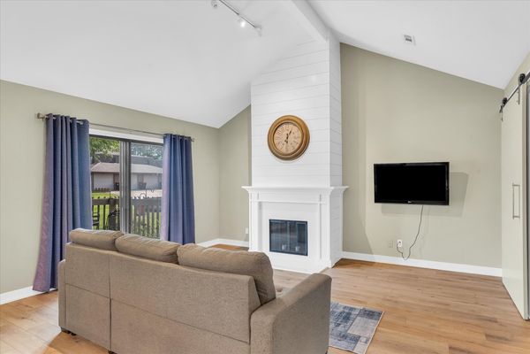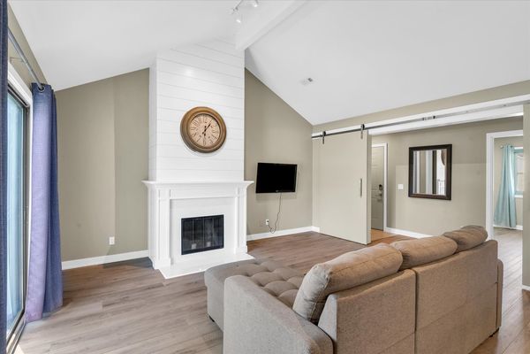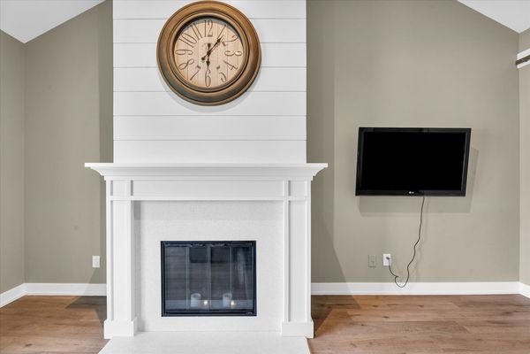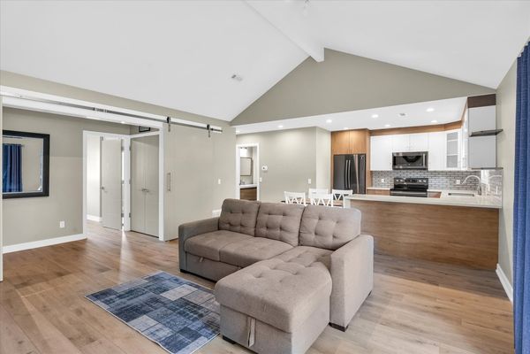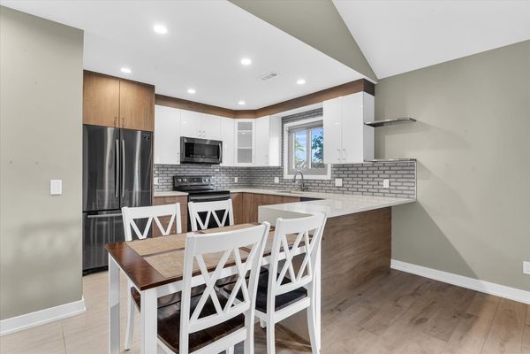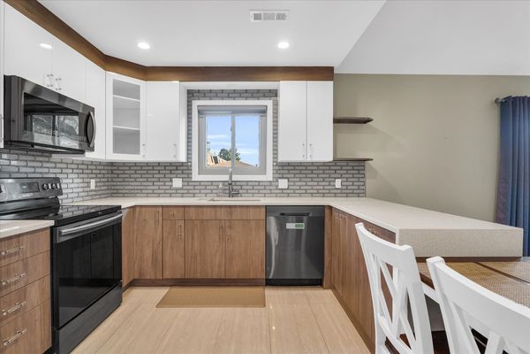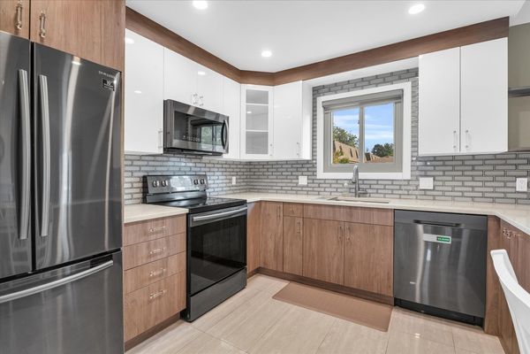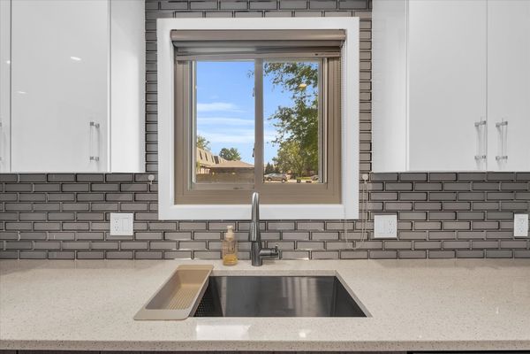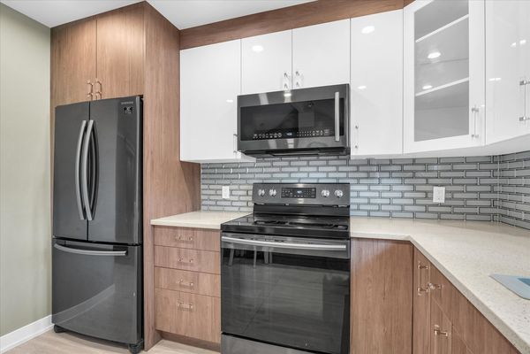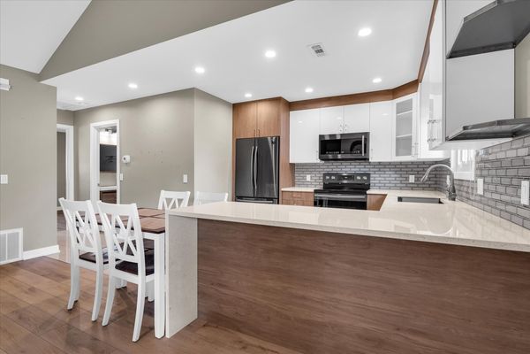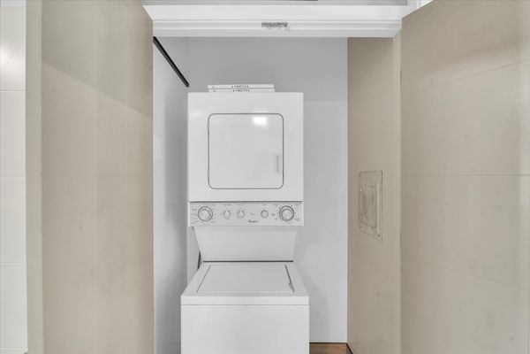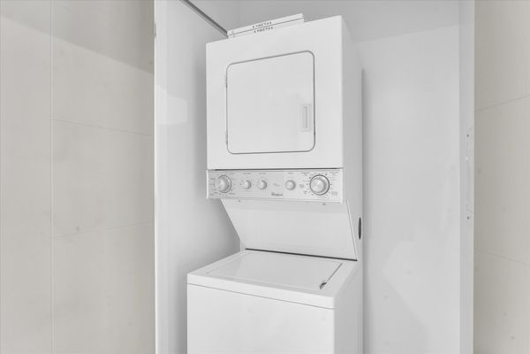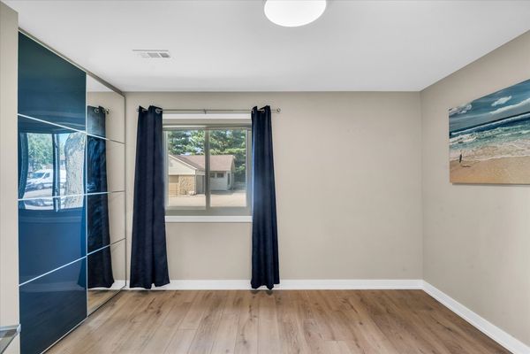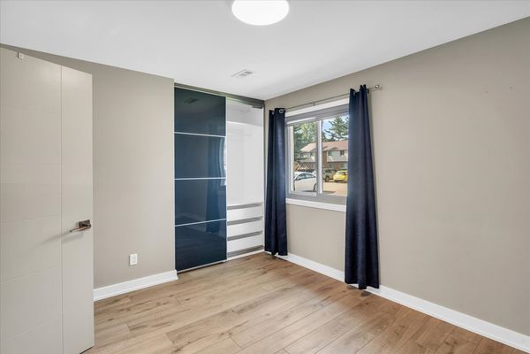1607 Lyndhurst Drive Unit D
Savoy, IL
61874
About this home
You're not going to want to miss out on this one! This one is sure to catch your attention. So many great updates in this condo and it's just waiting for it's new owner. Where shall we start. As you enter the home and step into the Foyer you will notice a nice little sitting area to take off your shoes and hang up your coat. Also off the foyer is the guest bedroom and also the washer/dryer, as well as the the living room. Take notice of the sliding barn doors. This also offers a little added privacy. Once you're in the living room you'll notice the updated flooring, vaulted ceilings, and updated fireplace. All the drywall was also updated and replaced in the unit as well. The kitchen has been opened up more to add more space and also has been updated with new countertops, cabinets and appliances. The bathroom was also updated. Each bedroom has updated flooring, and each closet has been equipped with great built-ins. All appliances will stay. If you don't want to spend all your time indoors you can always spend time on your private patio. Other things that make this a great condo is the convenience of grocery shopping, restaurants and Savoy 16. Make sure to schedule your showing today.
