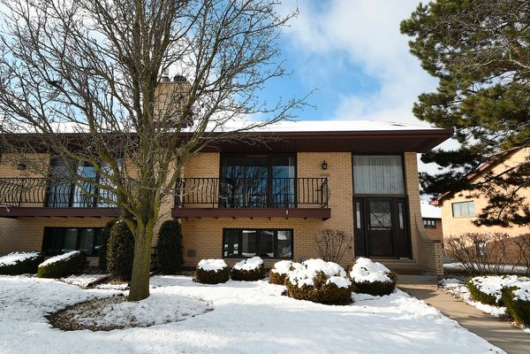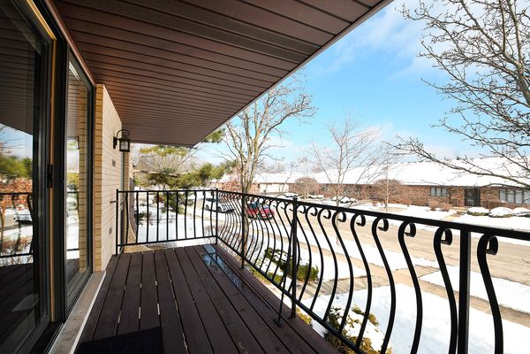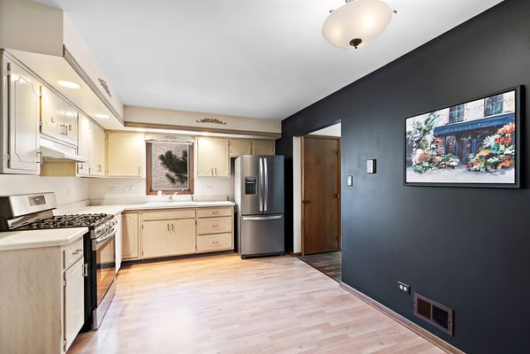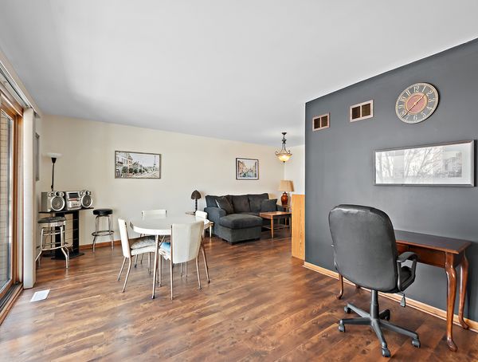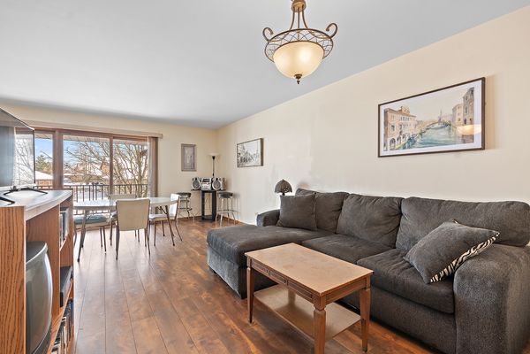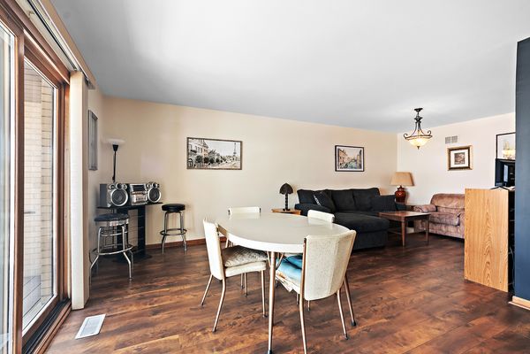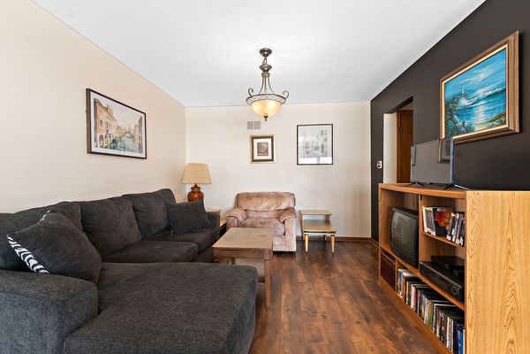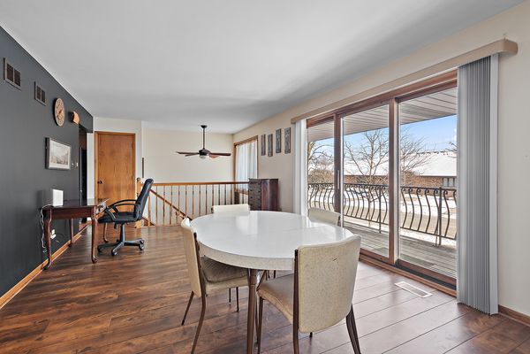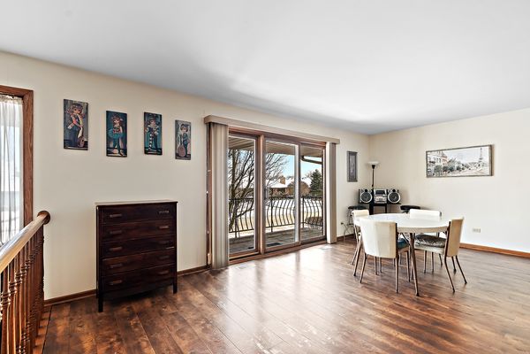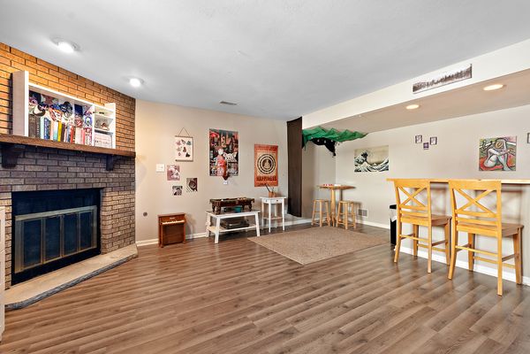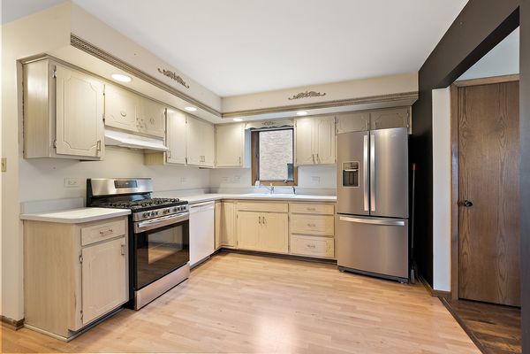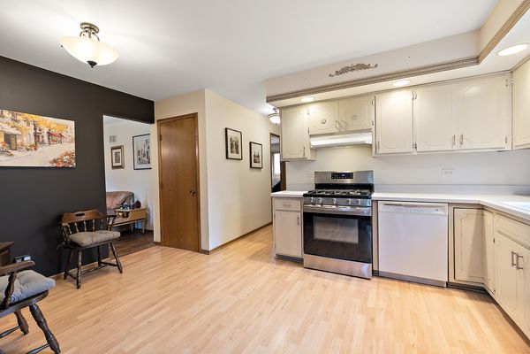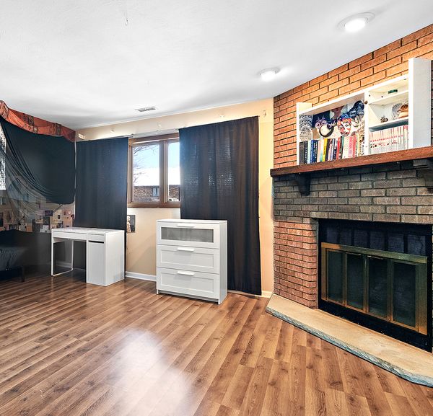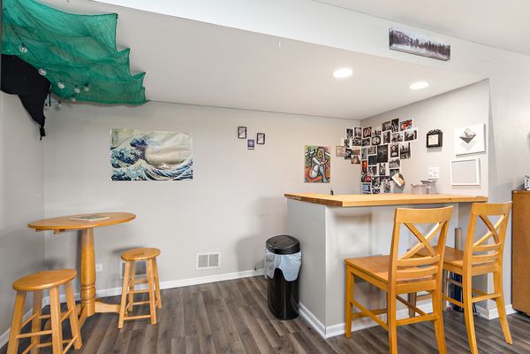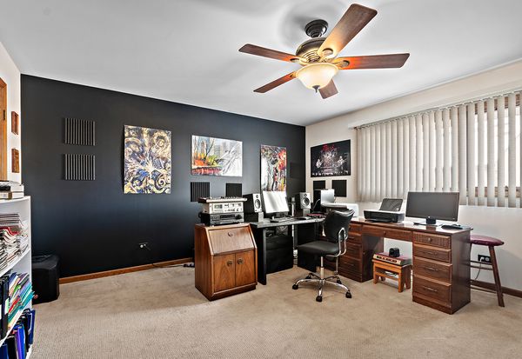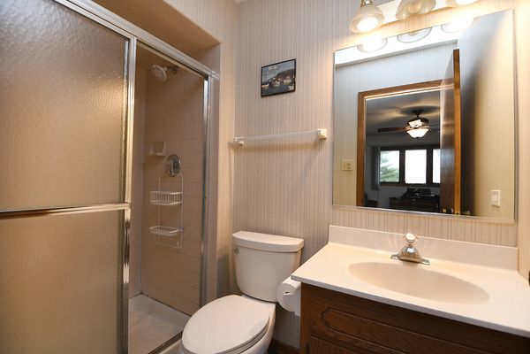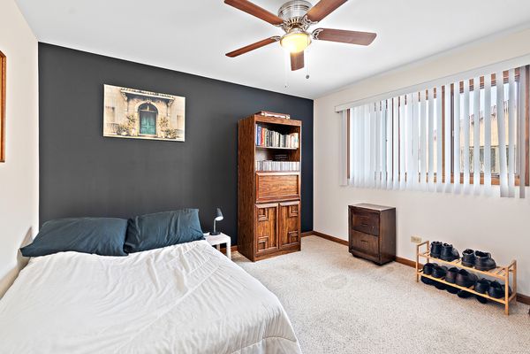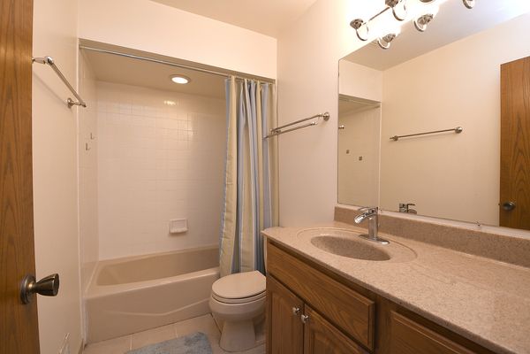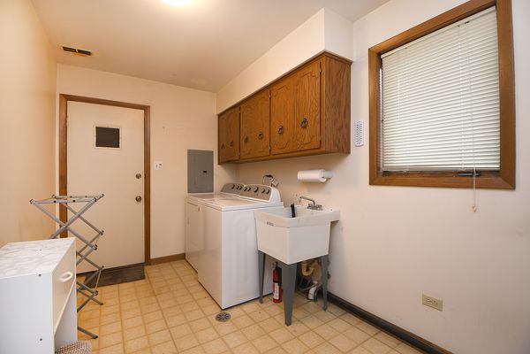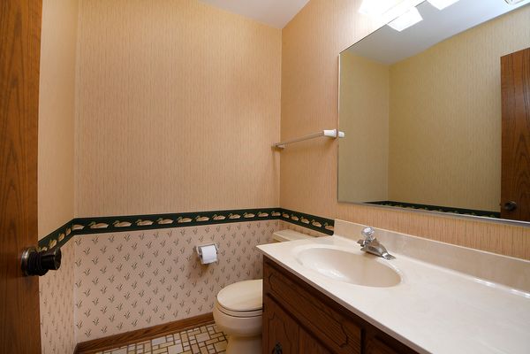16060 Pine Drive Unit 000
Tinley Park, IL
60477
About this home
End-unit, raised ranch-style townhome in Tinley Park. Halfway between downtown Tinley and downtown Orland Park. Open concept living and dining rooms. Sliding door access to large balcony overlooking maintained landscaping. Two bedrooms on the main floor. Main bedroom (15x15) with ensuite and walk-in closet. Lower level includes family room with bar, corner fireplace and half bathroom, perfect for entertaining. Gone are the days of braving the outdoor weather while carrying groceries and/or clothes across the parking lot. Convenient in-unit laundry/mudroom with bonus cabinetry and utility sink leads to 2-car garage. Backlot parking for guests and street parking for all during the day. Award winning Tinley Park school district including Andrew High School. A short drive to downtown shopping/dining, parks, walking paths, and METRA.
