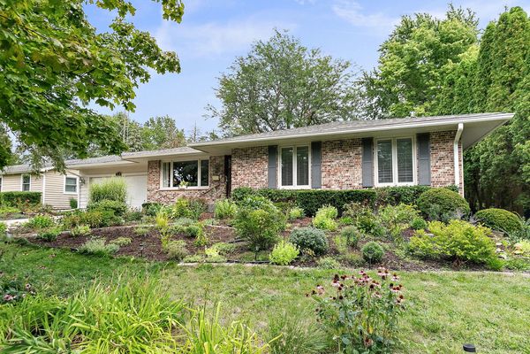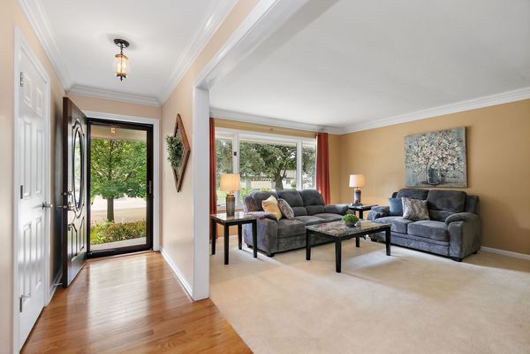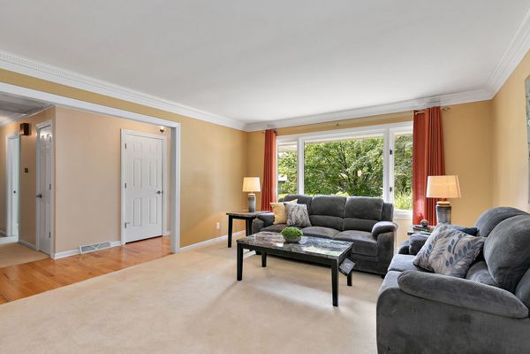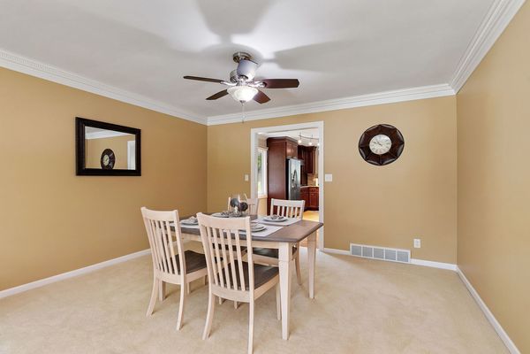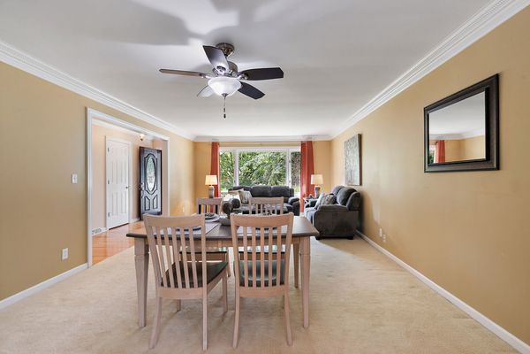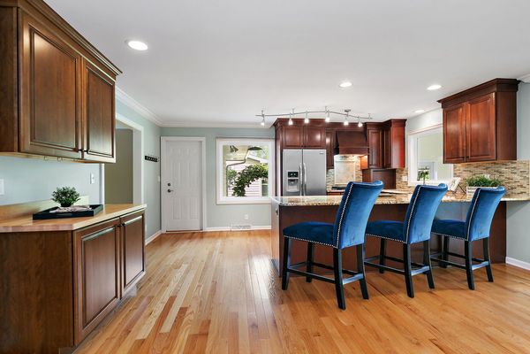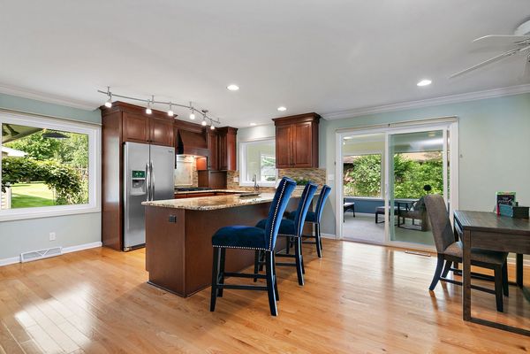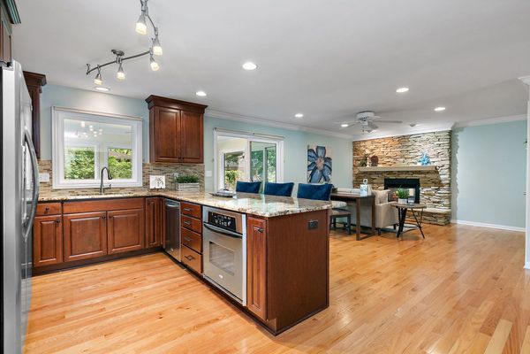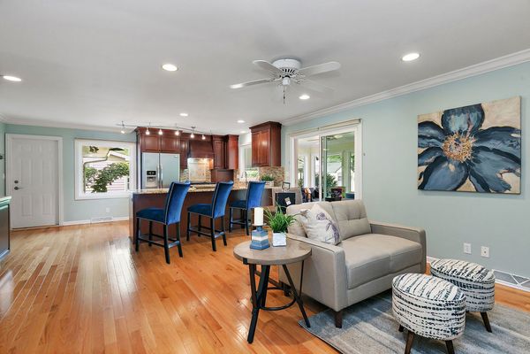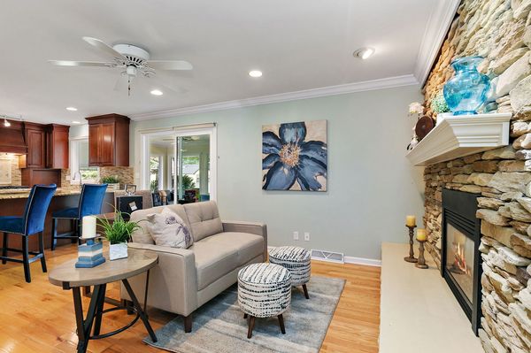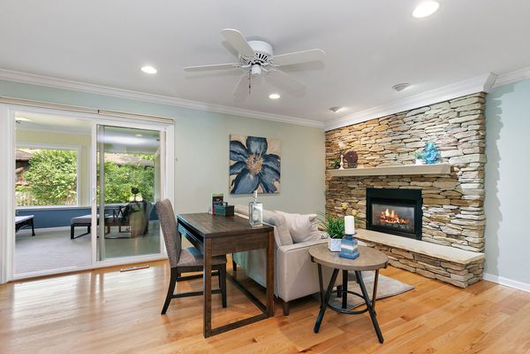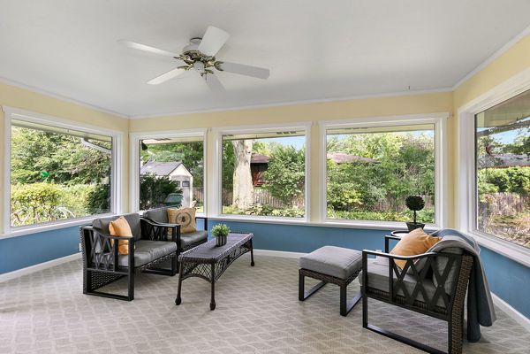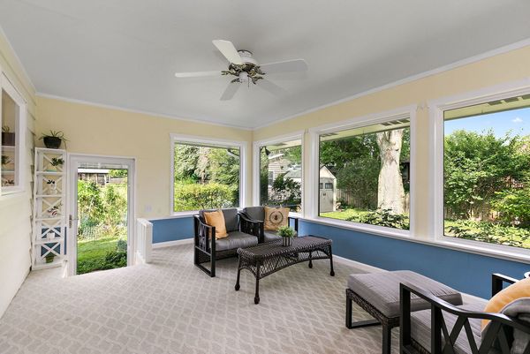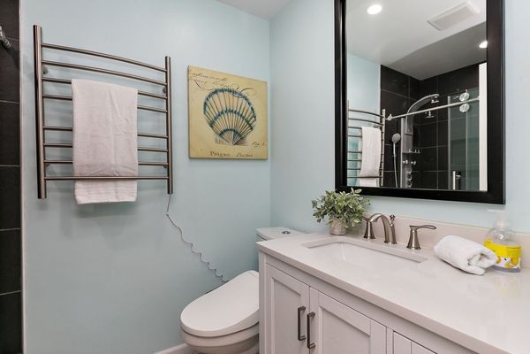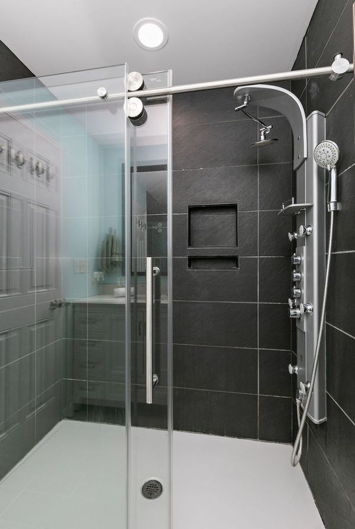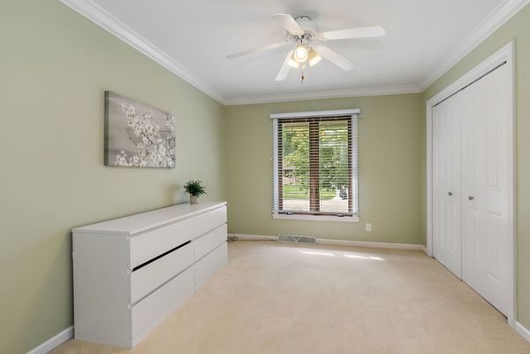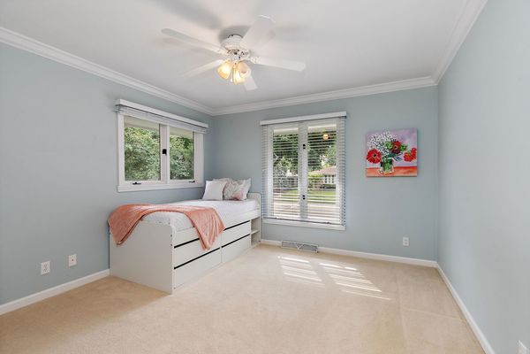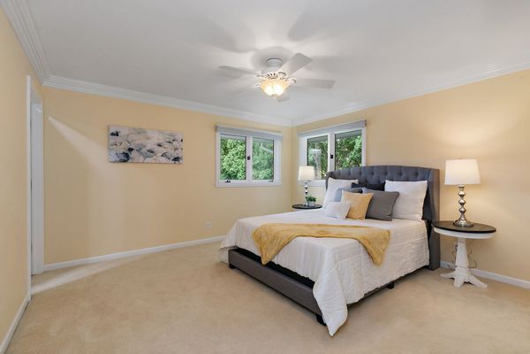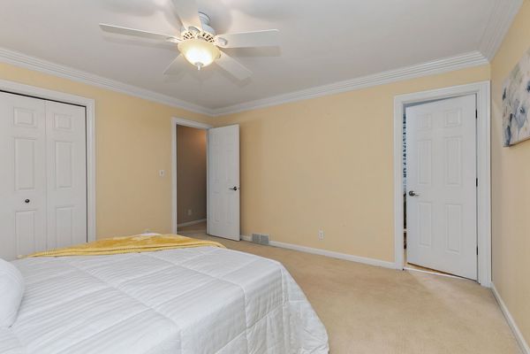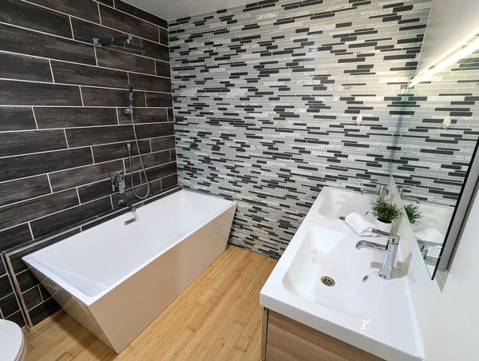1606 Pickwick Lane
DeKalb, IL
60115
About this home
A gardener's delight is what you will find in this lovely one-story home in the Rolling Crest Subdivision! This charming brick ranch home features 3-4 bedrooms and 2.5 baths, offering ample space for everyone to enjoy their own space. Step into the inviting foyer with hardwood floors that seamlessly extend into the kitchen area. The formal living and dining rooms, located near the entrance, provide a dramatic yet cozy ambiance. The chef's kitchen is a standout, featuring an oversized breakfast bar, custom cabinetry, and an open layout perfect for entertaining. The adjacent family room, with its stunning stone gas fireplace, enhances the warmth and charm of the space. For a relaxing experience, step into the sunroom, which offers easy access to the lush backyard with its vibrant greenery and vegetable gardens. The backyard is a serene oasis, complete with a newly painted deck, a small arbor, and a newer shed for yard tools and toys. The bedrooms are located down a quiet hallway, with each one being spacious and featuring ample closet space. The hall bathroom, recently updated, includes a walk-in shower. The primary bedroom overlooks the backyard and boasts an ensuite bathroom with a double vanity and a luxurious soaker tub, creating a private retreat. Both bathrooms feature heated flooring for added comfort. The finished basement offers a range of versatile spaces. The laundry room/workshop area is ideal for woodworking enthusiasts, while the mechanical/utility room is conveniently located near a half bath and a tranquil yoga/meditation room. (This room can easily be converted to a 4th bedroom). The basement also includes a theater room, perfect for family movie nights, and a bar area for additional entertainment. Updates to the home include a new roof (2013), basement remodel (2013-2014), HVAC system (2015), garage door (2017), bathroom remodels (2019), sunroom makeover including new windows (2020), water line replacement (2021), basement yoga room (2022), and an attic fan (2022). Conveniently located near schools, shopping, NIU, and with easy access to the interstate. This home is a true gem in a well-established neighborhood!
