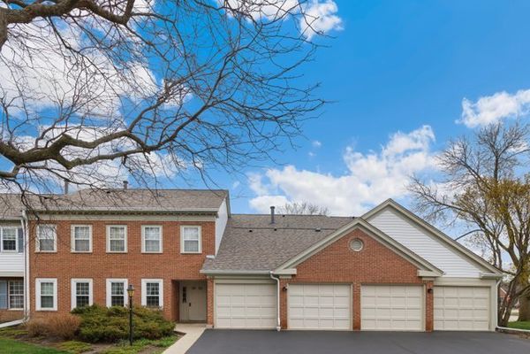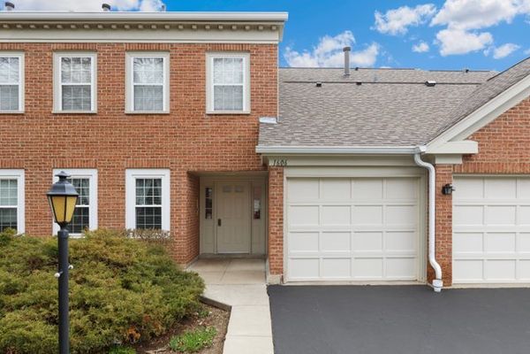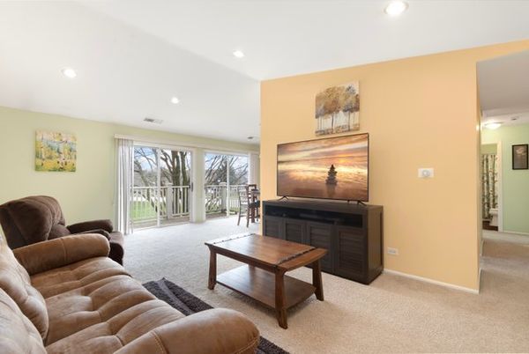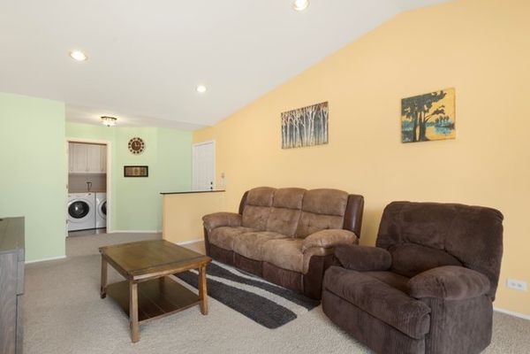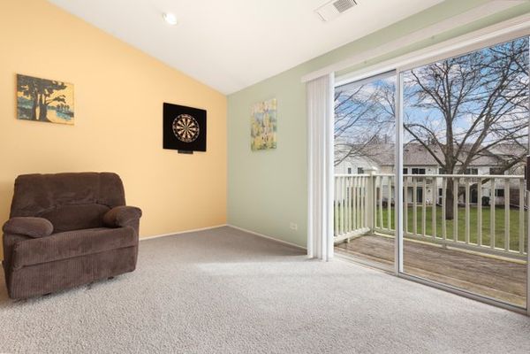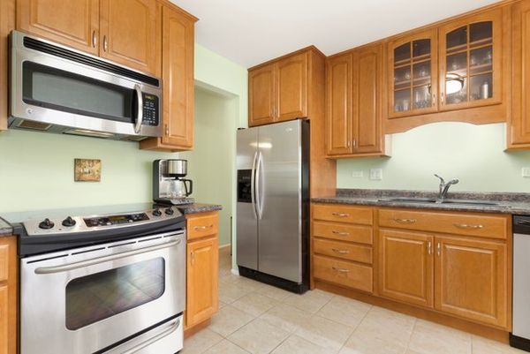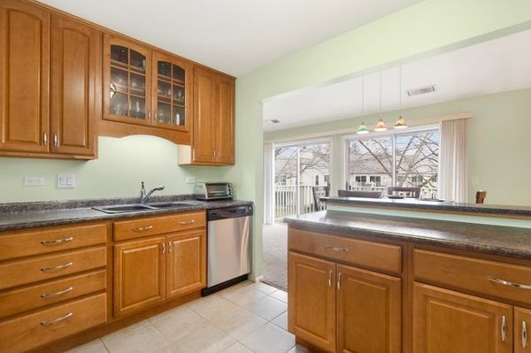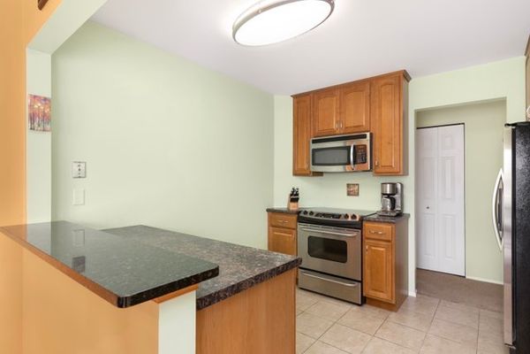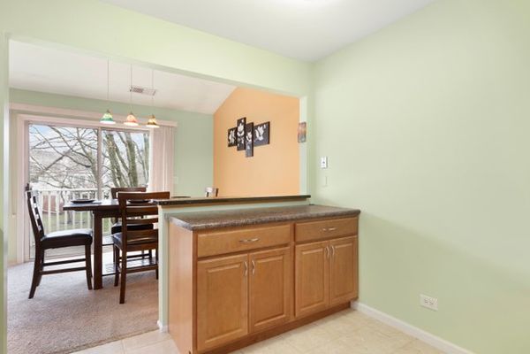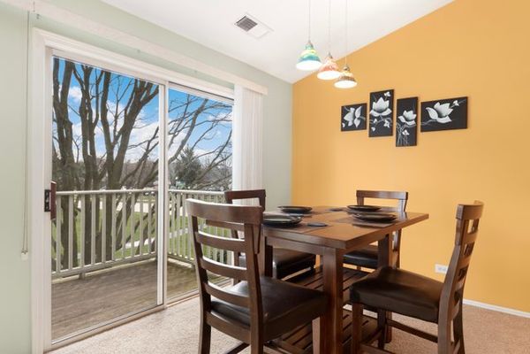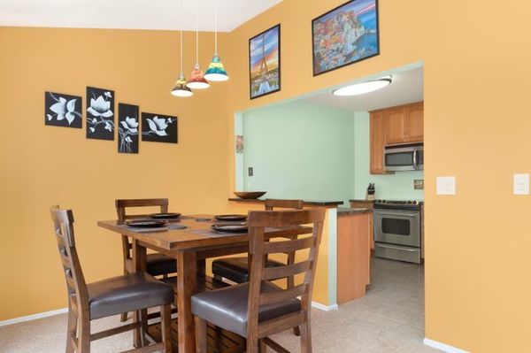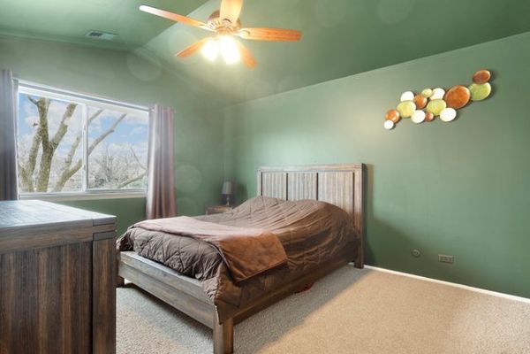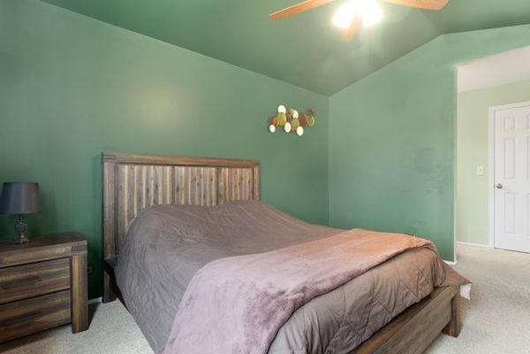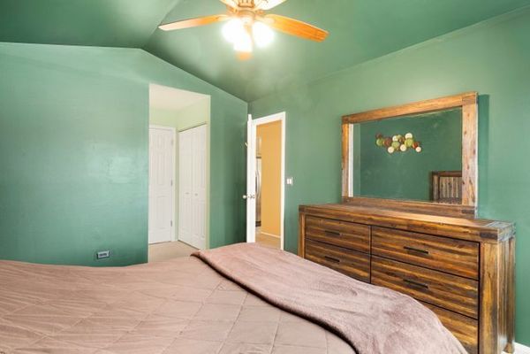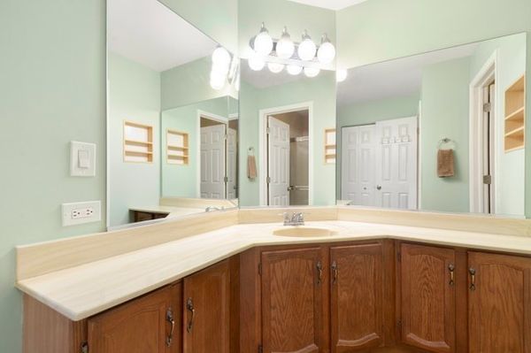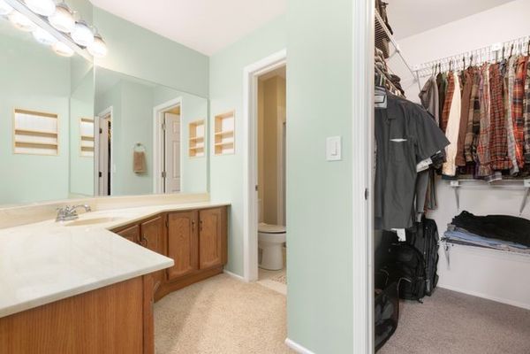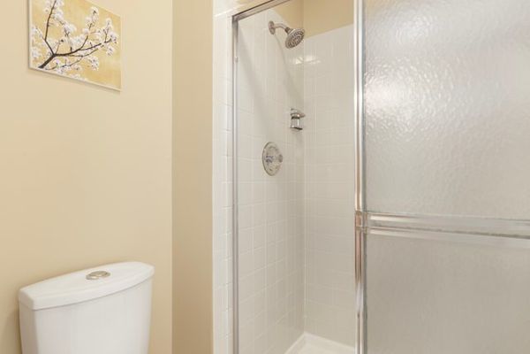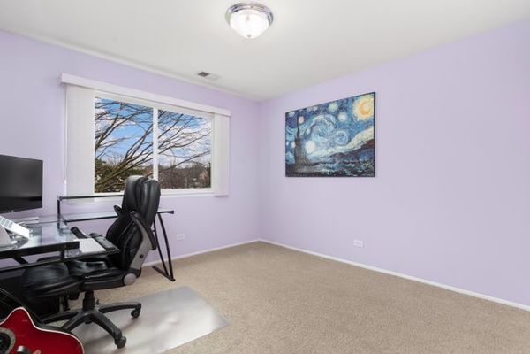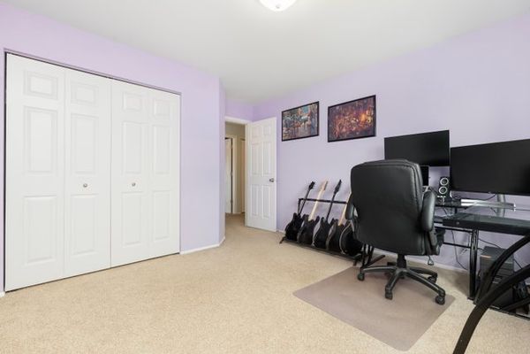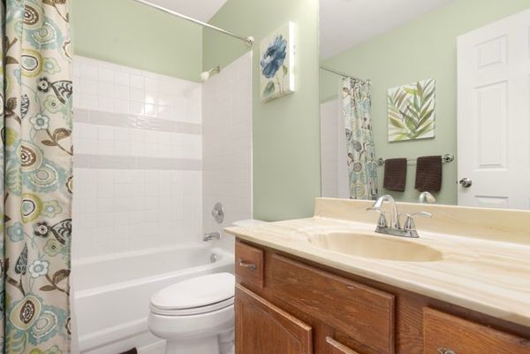1606 Brittany Court Unit A-2
Wheeling, IL
60090
About this home
***Multiple offers received. Highest and best offer due by 5pm on Saturday, April 6th **** Please consider an APPRAISAL GAP ADDENDUM. I will upload it under additional documents on MLS. WELCOME TO THIS BRIGHT & SPACIOUS MANOR HOME IN ARLINGTON CLUB! ONE OF THE LARGEST UNITS IN THE SUBDIVISION. 2 GOOD SIZE BEDROOMS, 2 FULL BATHS, VAULTED CEILINGS, NEWER KITCHEN WITH 42" CABINETS, MASTER SUITE FEATURES A LARGE BATHROOM AND A WALK-IN CLOSET, LARGE LIVING ROOM/DINING ROOM COMBO, AND 1 CAR GARAGE. UPDATES: ROOF 2022, FURNACE 2020, AC 2016, WATER HEATER 2016, WINDOWS 2019, NEWER KITCHEN, PAINT 2019, NEW BALCONY 2018, CARPET 2014. SUBDIVISION AMENITIES: PRIVATE 18 ACRES OF GORGEOUS NATURE PRESERVE WITH SCENIC WALKING PATHS, PONDS & STREAMS. LOTS OF GUEST PARKING, 2 POOLS, 2 LEVEL CLUBHOUSE OVERLOOKING LAKE, CABANA HOUSE, BUFFALO GROVE SCHOOLS WITH A BUS SERVICE, WALKING DISTANCE TO PUBLIC TRANSPORTATION, SHOPPING, RESTAURANTS. DO NOT MISS THIS GREAT OPPORTUNITY!
